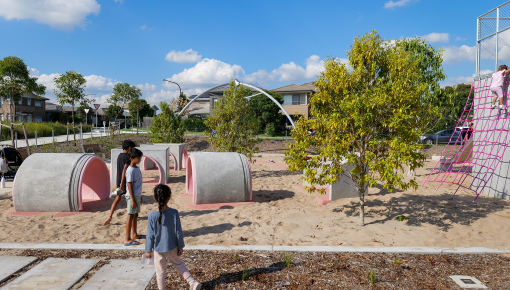Competition win for Bristol's sustainable housing future News / New Project / Media / 24.03.2022
Groupwork and McGregor Coxall have won a competition to design a 190-home modular mixed-use housing development, a proposal that marks the next step in Bristol’s legacy of innovation.
Castle Park will become a landmark in the heart of Bristol, positioned strategically on a corner viewed from several aspects of the city’s core bordering its most iconic park. Working alongside Groupwork Architects, McGregor Coxall’s public realm proposal will link with and improve on new local developments.
The concept provides quality and integrated housing, revitalising Castle Park and focussed on Negative Embodied Carbon design in pursuit of a zero-emission Bristol. The Bristol Housing Festival-organised competition sought innovative housing development solutions for sustainable, mixed-use living.
“Our design draws inspiration from canal and riverfront schemes in London and Europe that celebrate waters’ edges through landscape,” said UK Studio Director, Michael Cowdy.
“The site presents both historical and contemporary contexts – industry to leisure, medieval defence to parkland, trade to waterside,” he said. “We propose to strengthen the connection of these.”
The design proposal splits the site into two buildings either side of a new public space, both accommodating 200 one-to-three-bedroom flats with a 60/40 private/affordable mix. Naturally ventilated central cores allow two staircases to serve both tenures within their own red-line lease demise while using the same front door and entrance hall.
“Park facing and dockside levels are enclosed with stone colonnades making space for the new energy centre and community facilities, including a multipurpose space for classes and a creche, cycle repair shops, a café, public wc’s and a community kitchen,” said Cowdy.
Bristol Energy Centre, a new 3MW water source heat pump, will sit underneath the multi-level structure forming part of Bristol’s heat network in supplying over 1000 properties with low-carbon energy.
The site is split into thirds with two blocks and one void, visually linking the riverside and park filled with biodiverse stepped gardens in between. The concept forms a safe, vibrant link between the park and water side by enhancing the harbourside’s social and cultural value. A strong riverside façade is reintroduced with a form broken down in height, softening with wicker balconies.
Materiality responds to Groupwork Architects’ design by creating a synergy between re-purposed natural stone.
“We applied a range of planting types to achieve a biodiverse and productive landscape for the residents who use the building, and to create an urban-meets-natural wildlife garden in the central public space to the scheme,” said Cowdy.
In addition to ground level public realm and activation, roof levels have been designed to be communal for residents while also productive.
“Balconies are large and not placed directly one above the other to allow for social exchange with neighbours,” he said. “Sufficient space is provided for 350kg of seasonal fruit and vegetables for nine months of the year.”
Castle Park’s existing ecologies will be enhanced and extended through planted areas that will form a green link to the River Avon’s edge.
Colonnaded streets around the building’s perimeter reinforces the transition between private and public frontages, improving connectivity while allowing community events to expand from the ground floor to the park.
The journey of water from the rooftop down to the ground is naturally managed, mitigating mechanical forms of attenuation. Mimicking nature, natural mechanisms will slow down water through a series of interventions to change flow and quality characteristics of runoff – reducing the need for large storage tanks or mechanically supported management.
“A blue roof attenuates up to 120mm of stormwater and the outlets give predicted rainwater discharge rates,” said Cowdy.
“Blue-green [living] infrastructure and sustainable drainage, as opposed to hard-engineered techniques, has capacity to reduce air pollution, noise, and urban heat island effects. In turn, vastly improving biodiversity and unique public space offerings in the delivery of a place possessing unique qualities and character.”
The other finalists in the contest, organised by the Bristol Housing Festival, included BDP, Farrells with Arup, Barton Willmore, and Clifton Emery Design. A total of 37 entries were submitted.
McGregor Coxall and Groupwork will work closely with Goram Homes through to RIBA Stage 2 development.
OTHER NEWS
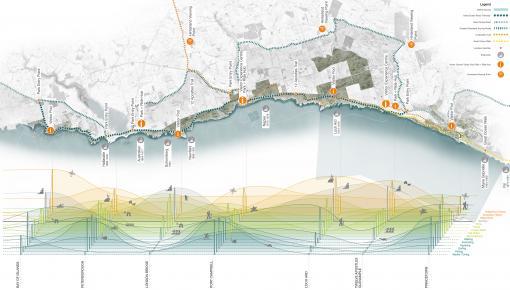
Media
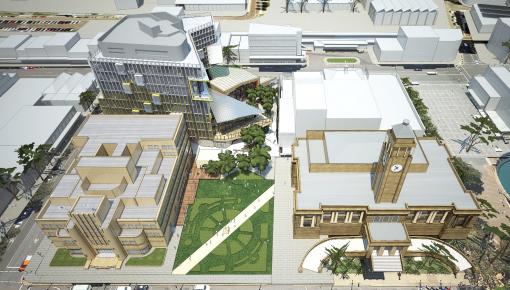
Media
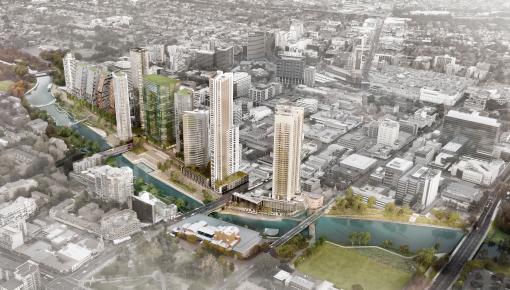
Media
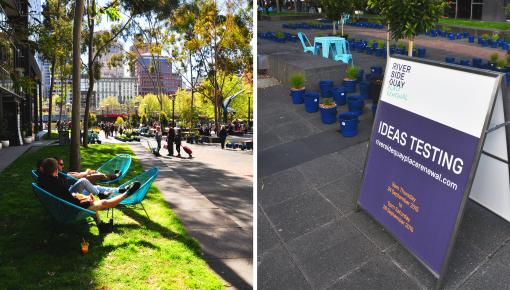
Media
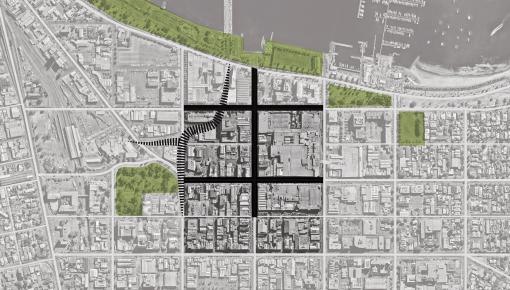
New Project
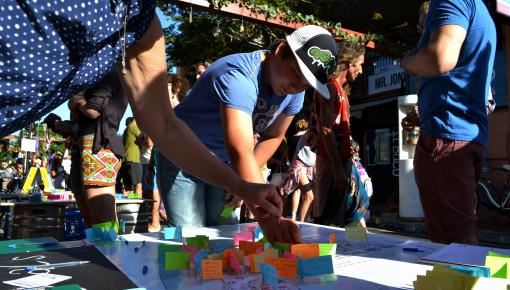
New Project
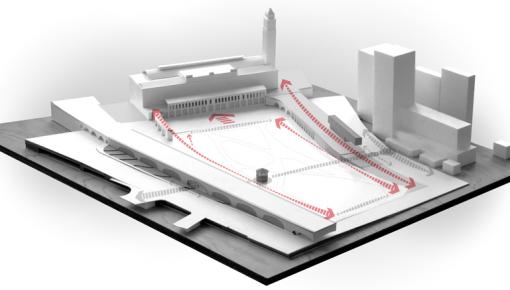
New Project
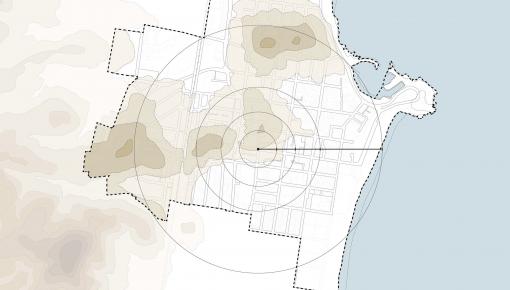
New Project
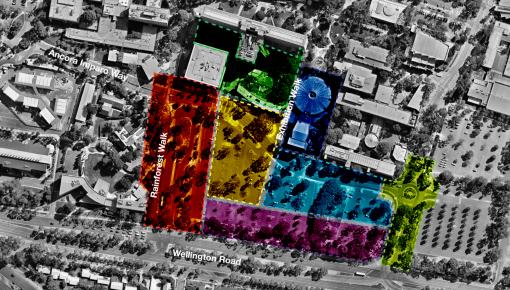
New Project
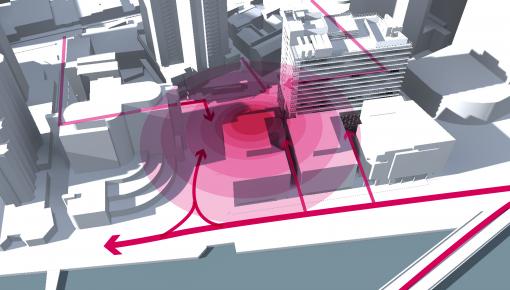
Project Milestone
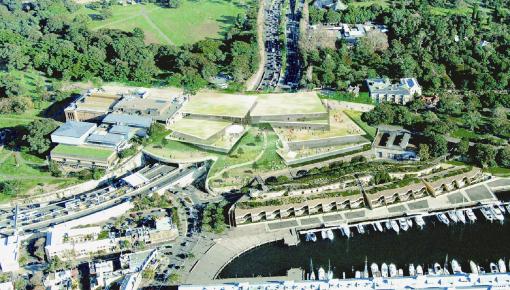
New Project
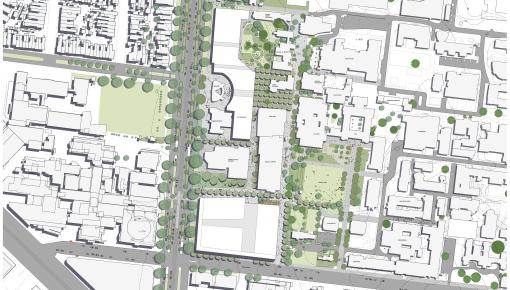
New Project
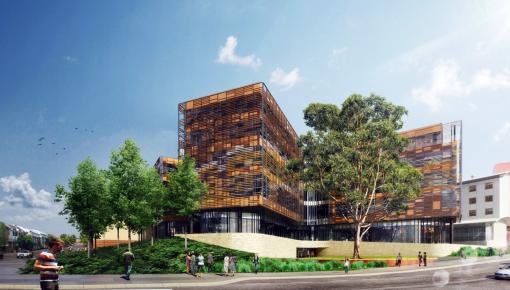
Biocity Studio
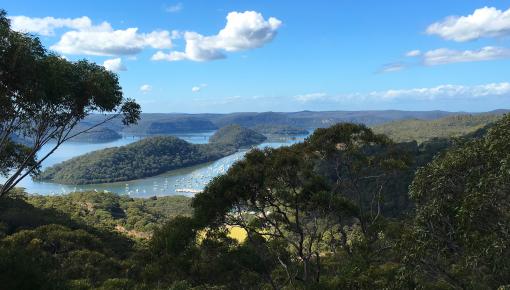
New Project
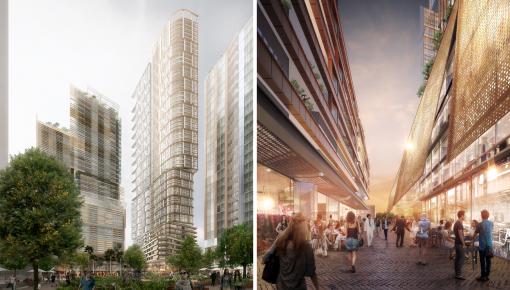
New Project
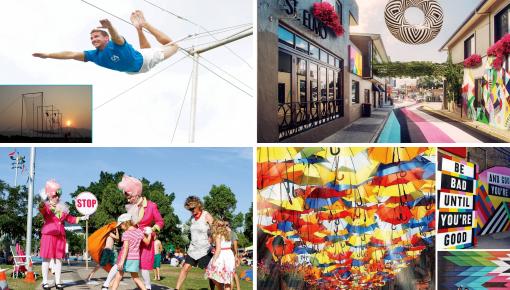
Event
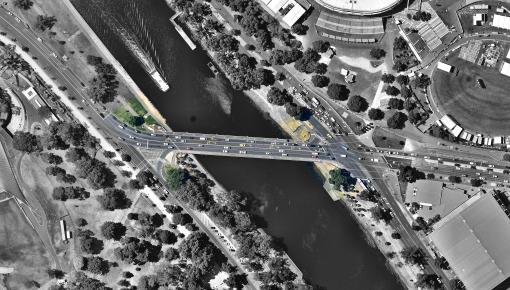
New Project
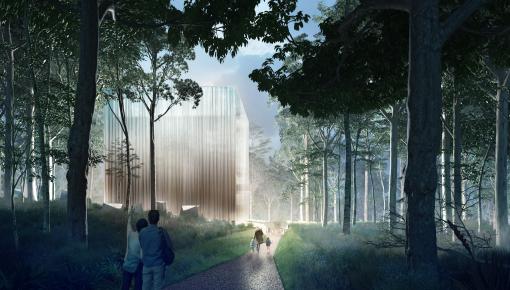
New Project
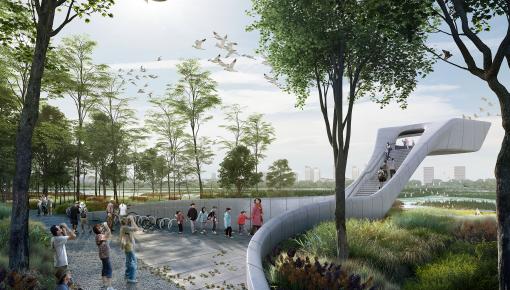
Media
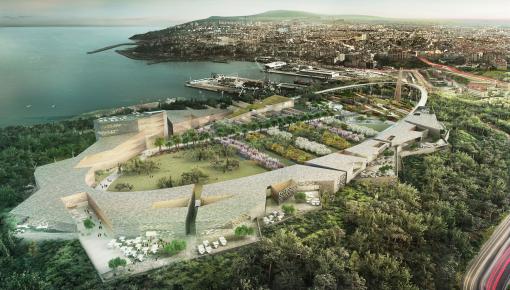
New Project
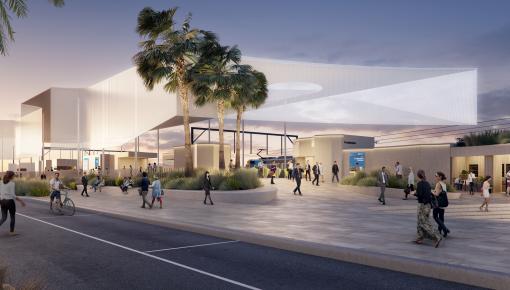
New Project
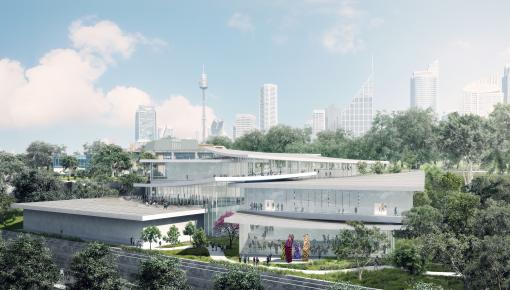
Project Milestone
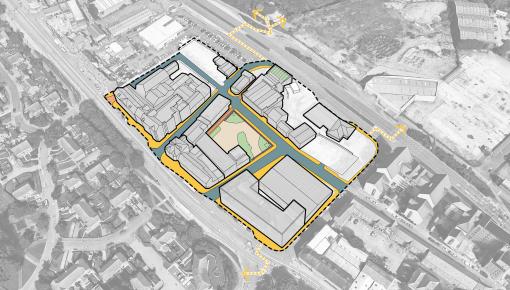
New Project
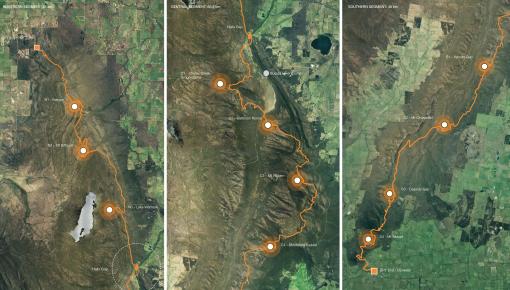
New Project
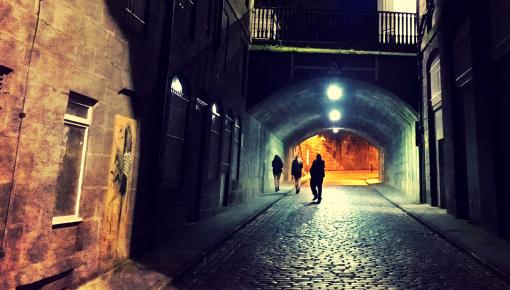
New Project
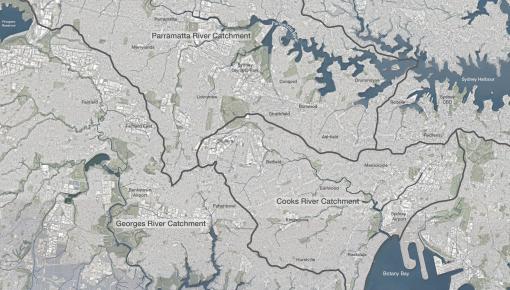
New Project
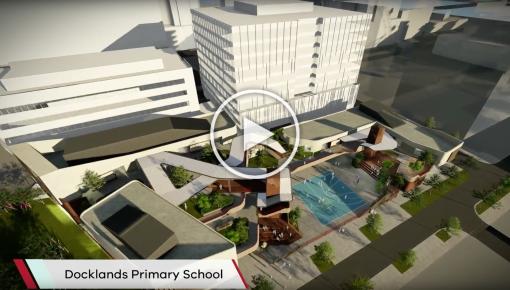
Project Milestone
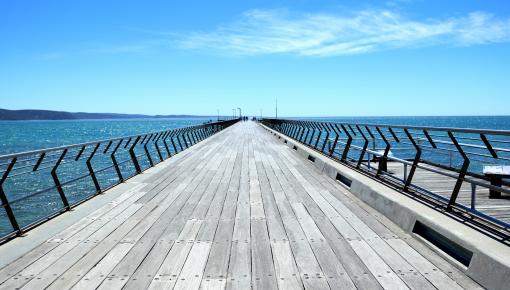
New Project
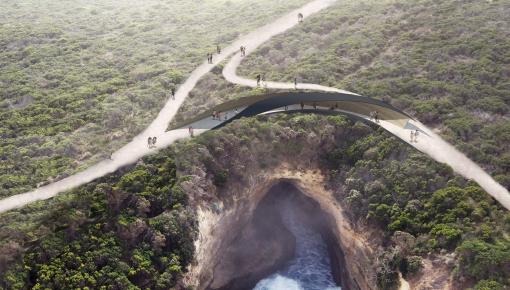
New Project
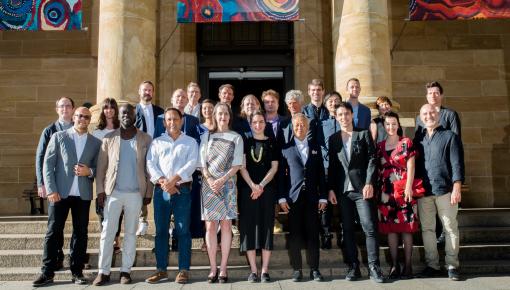
Event
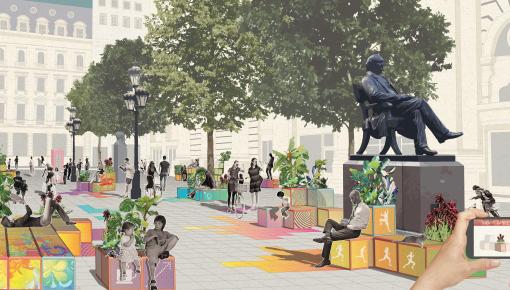
Media
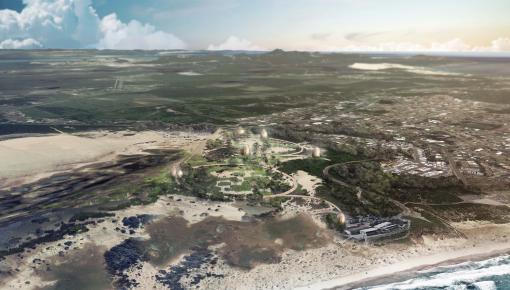
New Project
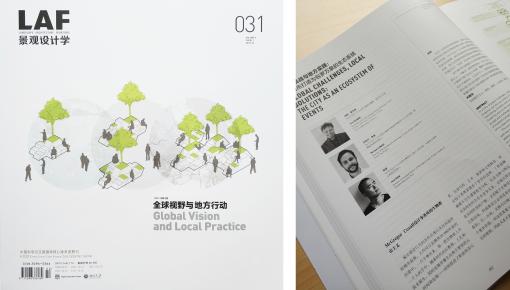
Media
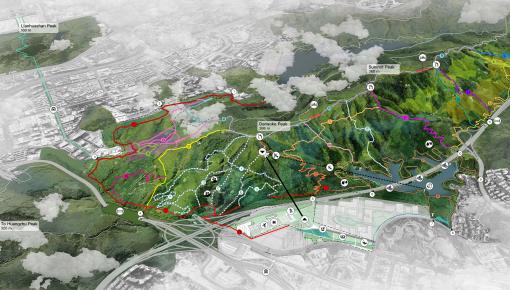
Event
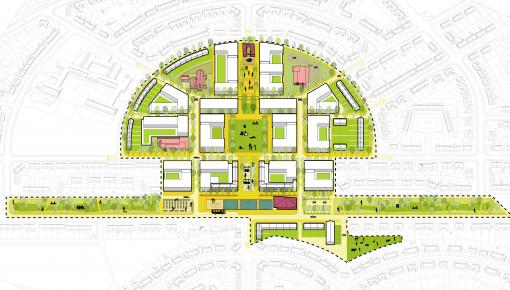
New Project
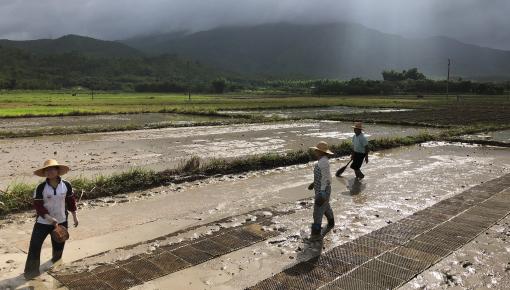
New Project
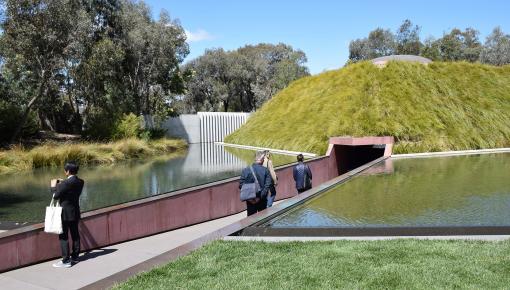
Media
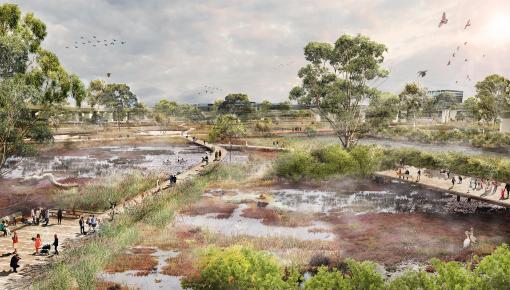
Media
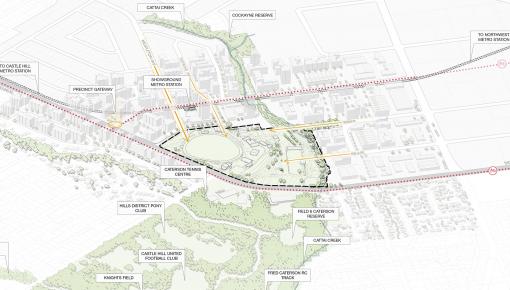
New Project
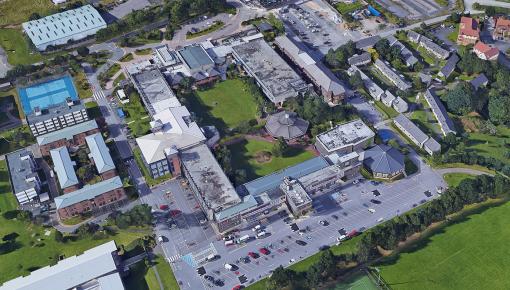
New Project
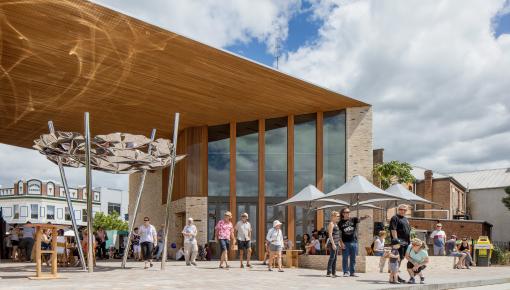
Awards
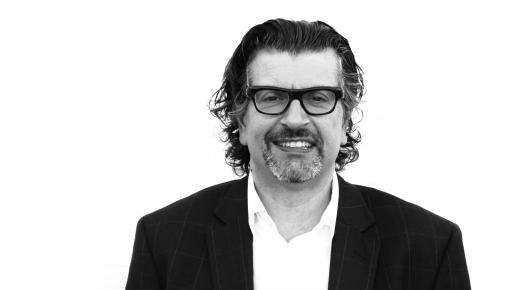
Event
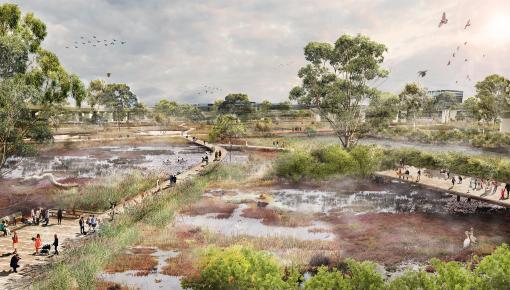
Project Milestone
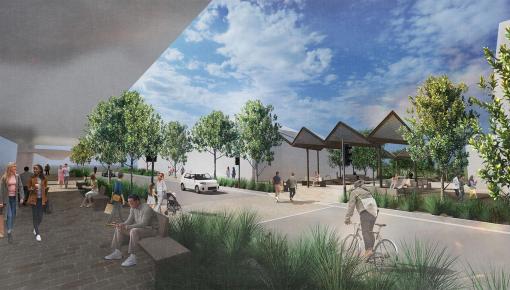
Project Milestone
Project Milestone
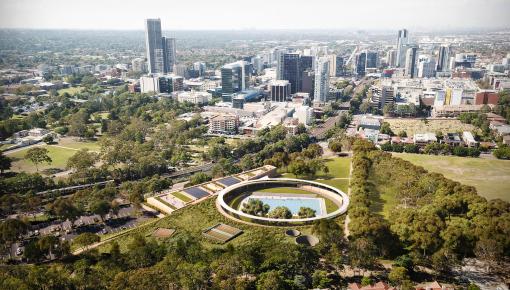
Project Milestone
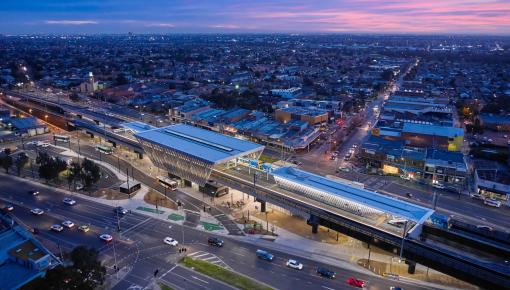
Awards
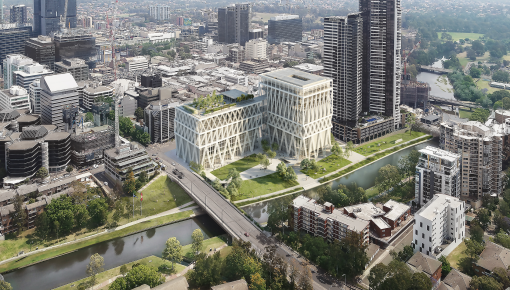
Media
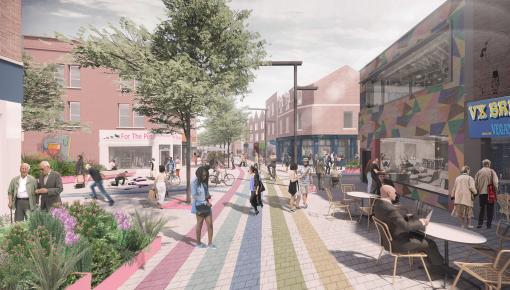
Media
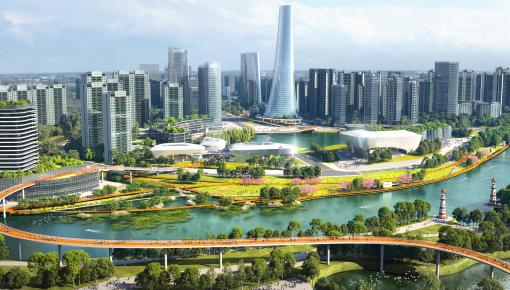
New Project
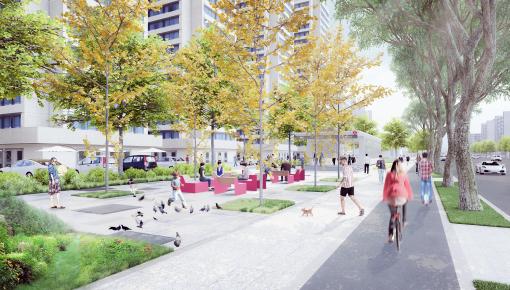
Media
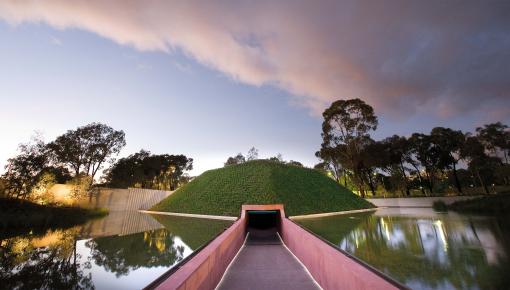
Media
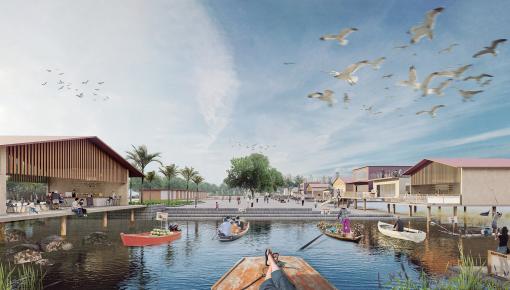
New Project
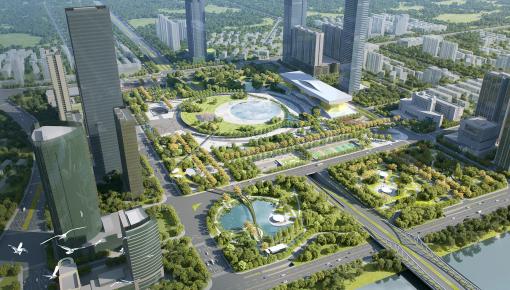
New Project
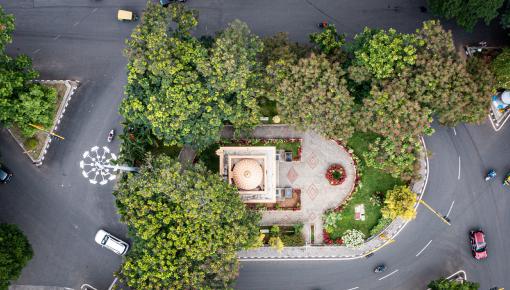
New Project
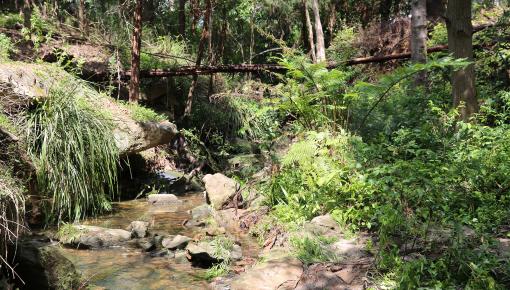
New Project
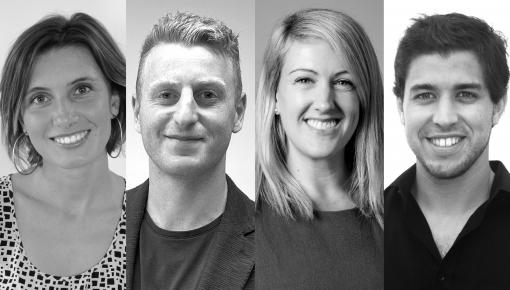
Media
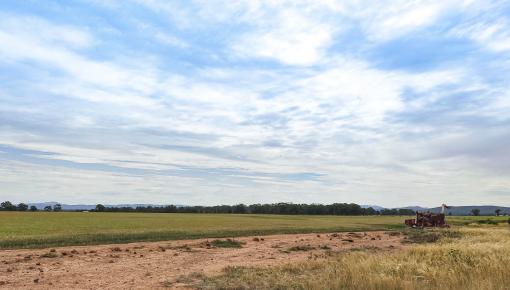
New Project
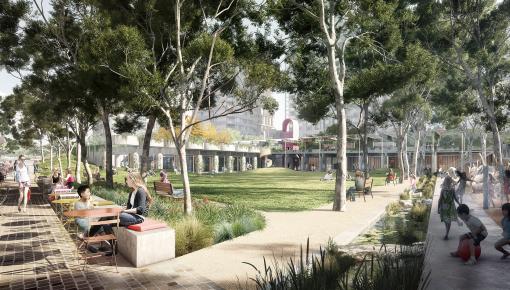
Media
 - Katie Earle, Andrew Langford, Matt Ritson, Julia Manrique, Fraser Halliday.jpg&w=510&h=290&q=100)
Media
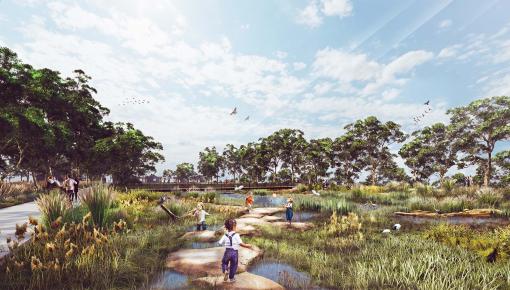
Project Milestone
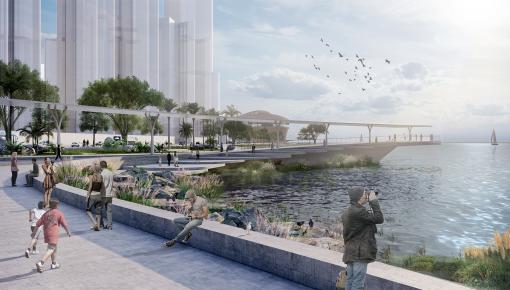
New Project
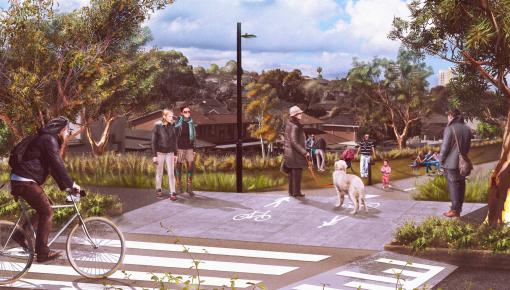
New Project
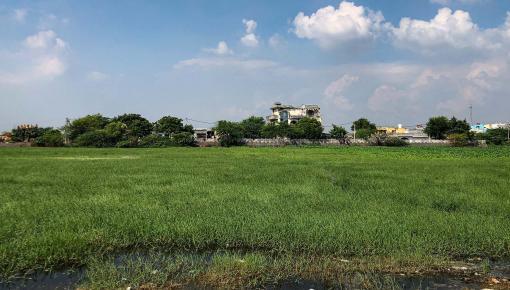
New Project
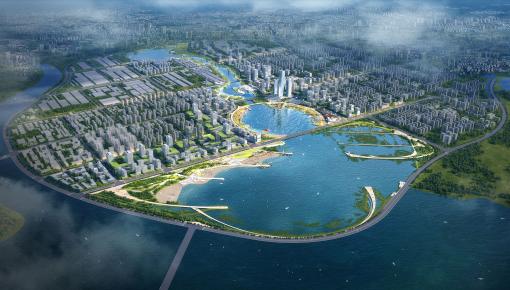
New Project
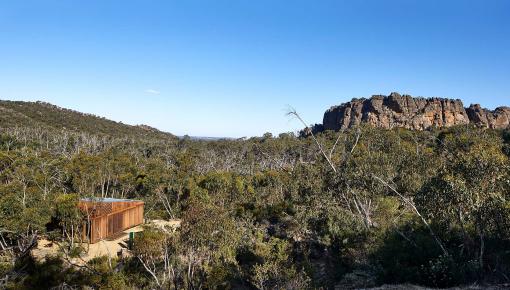
Project New Photos

New Project
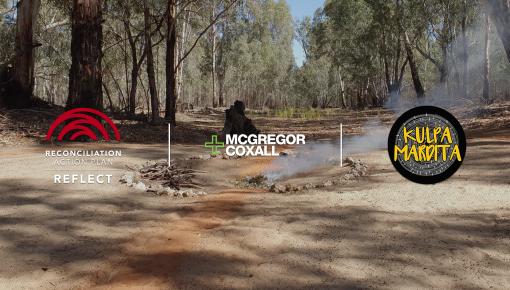
Insights
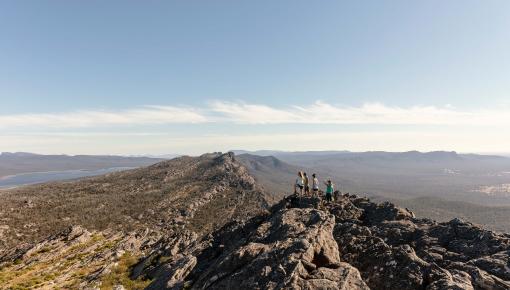
New Project
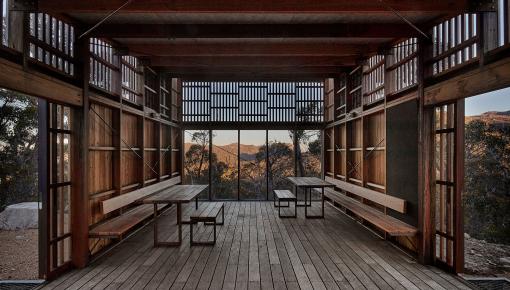
Awards
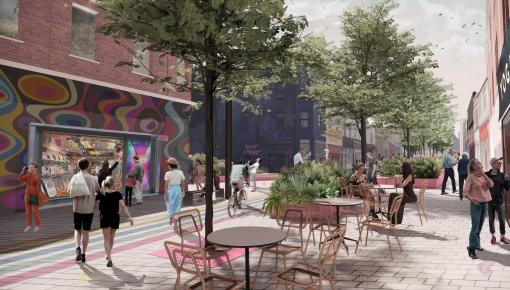
Project Milestone

Project Milestone
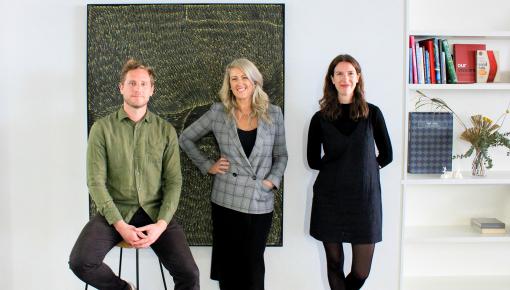
Media
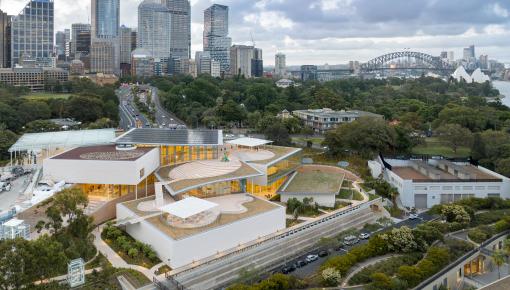
Project Opening

Media
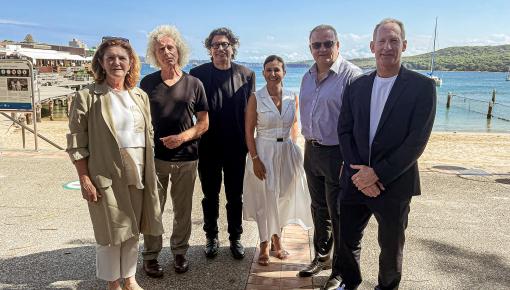
Media
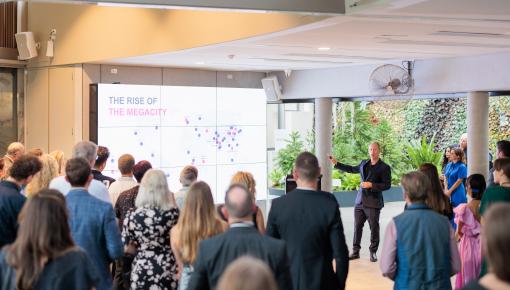
Media

Media
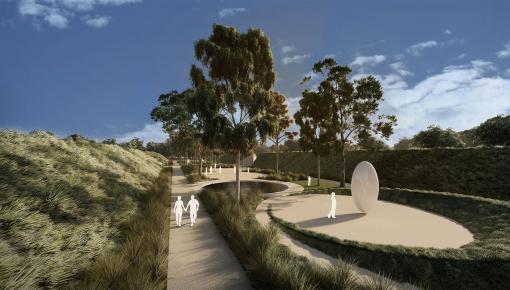
New Project
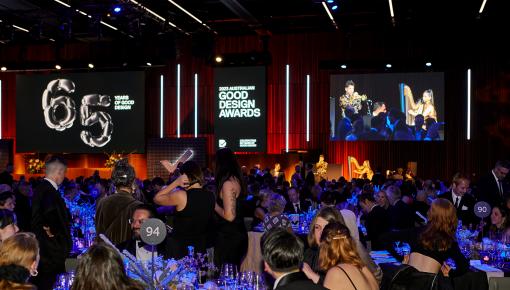
Awards
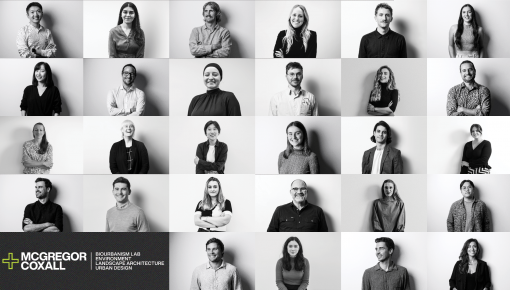
Media
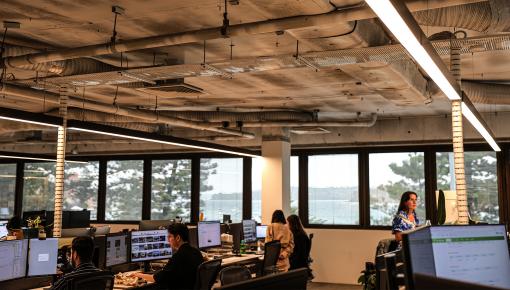
Media
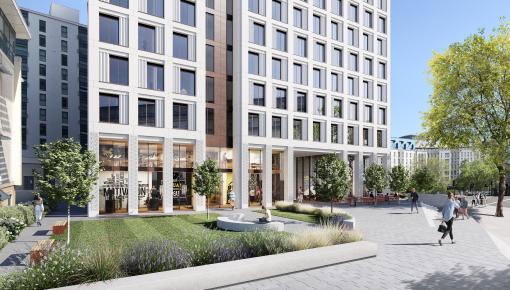
Media
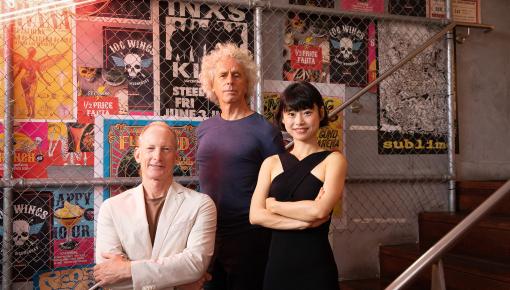
Media
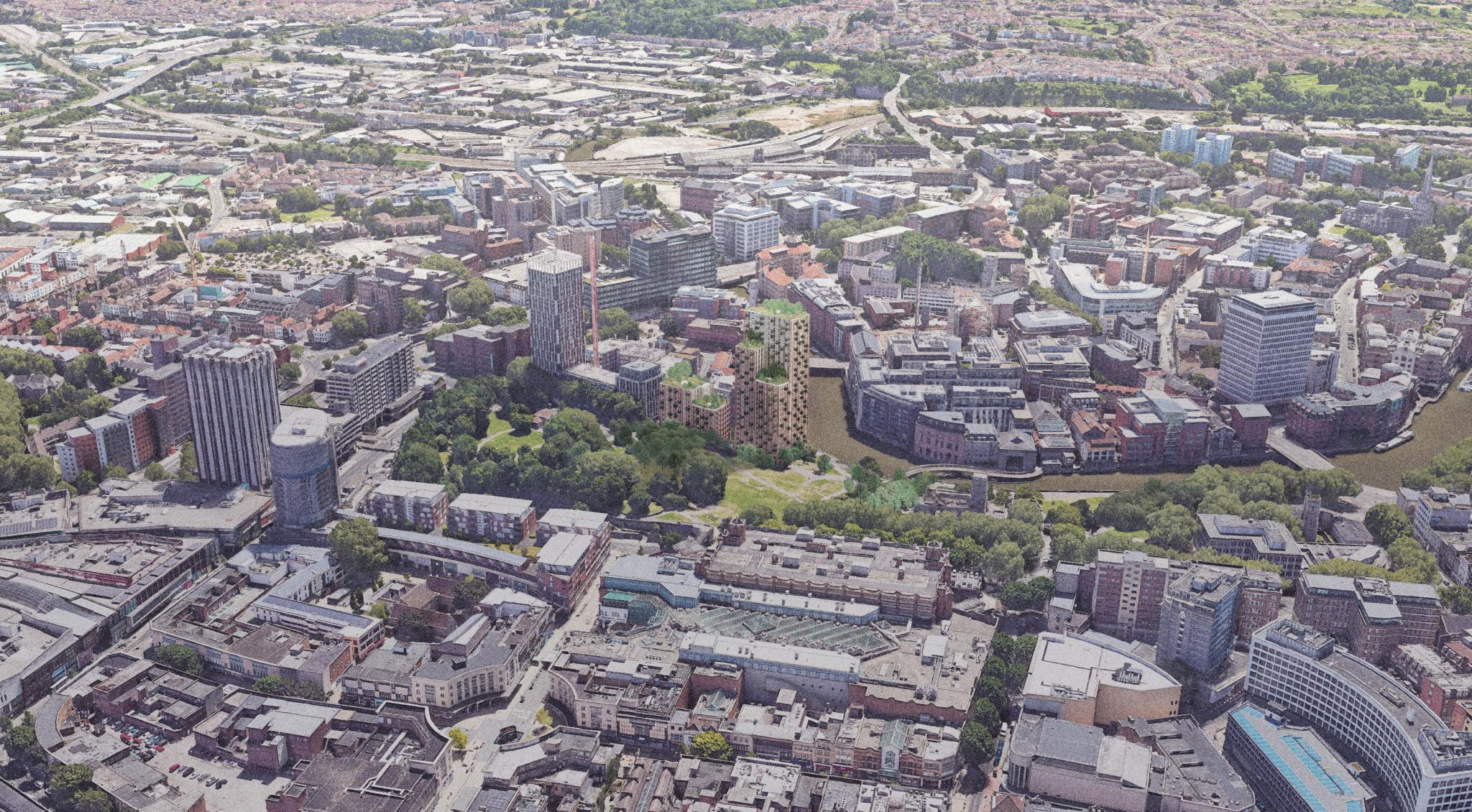
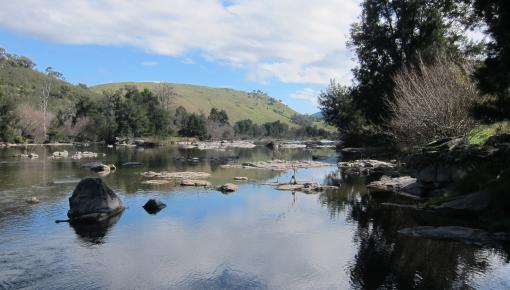
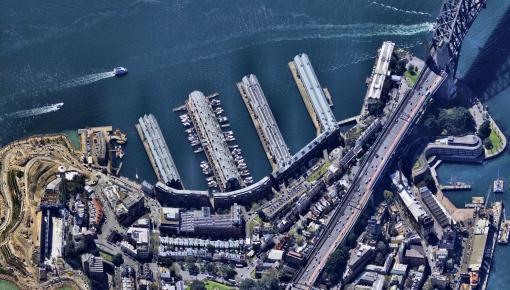
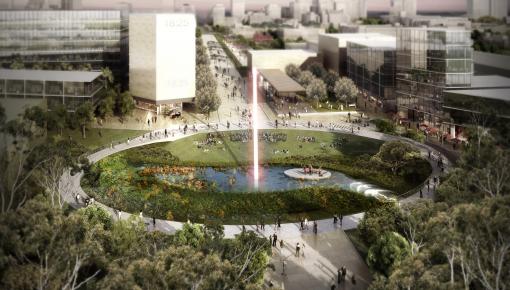
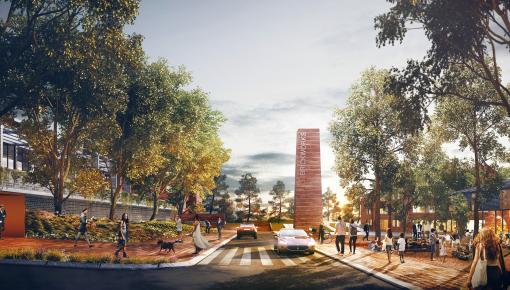
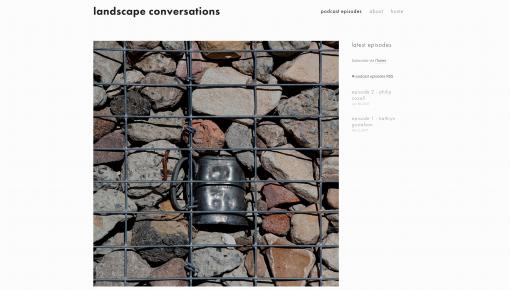
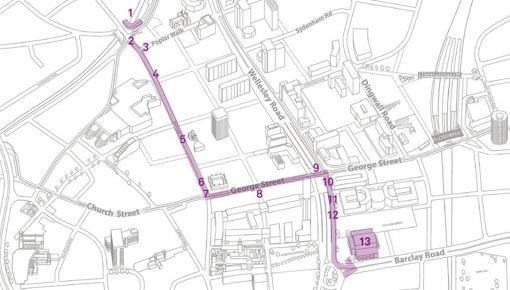
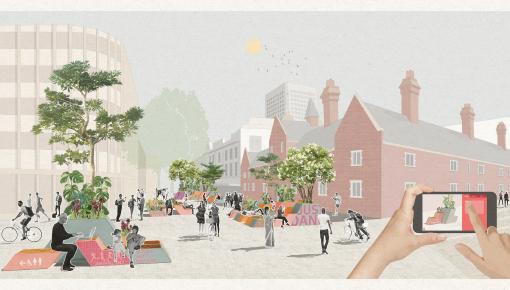
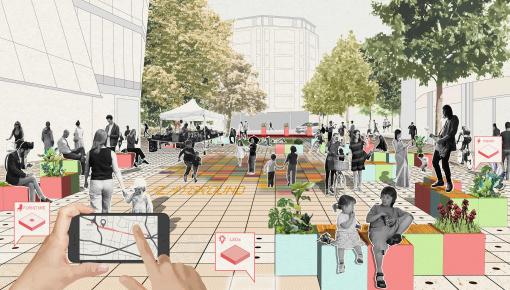
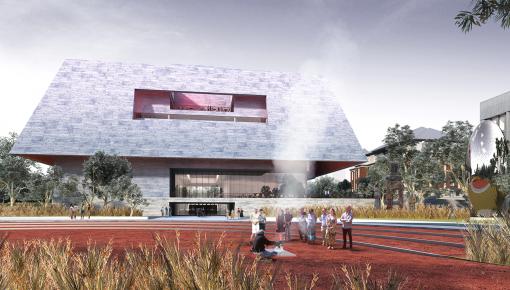
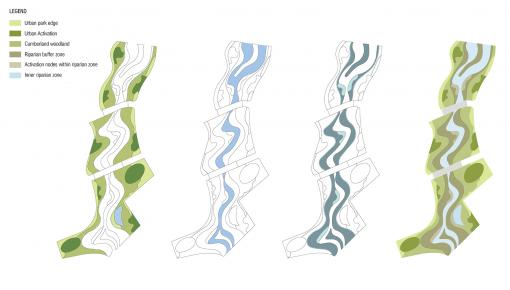
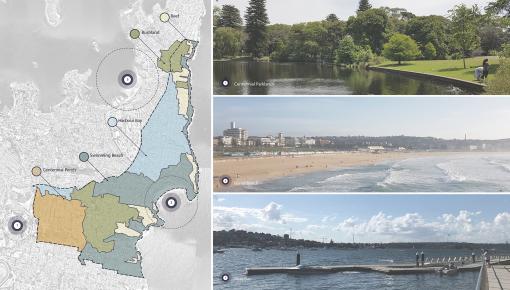
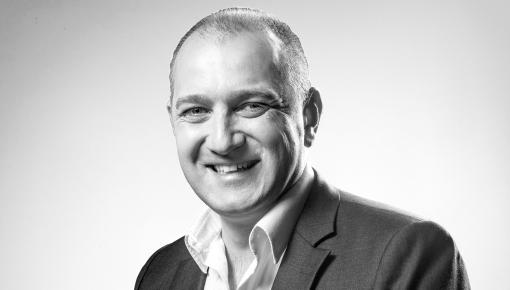
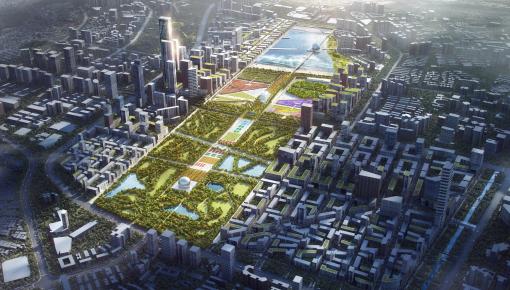
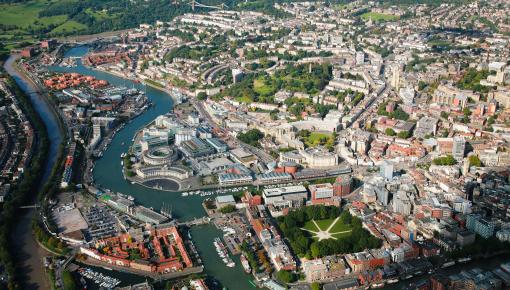
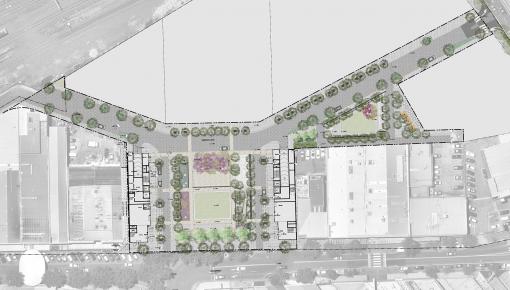
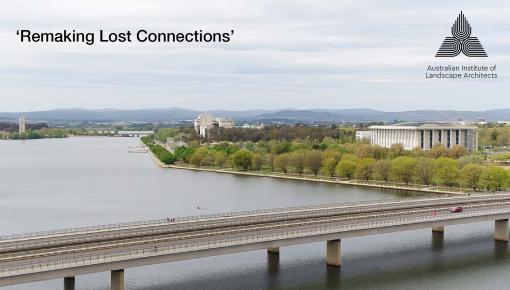
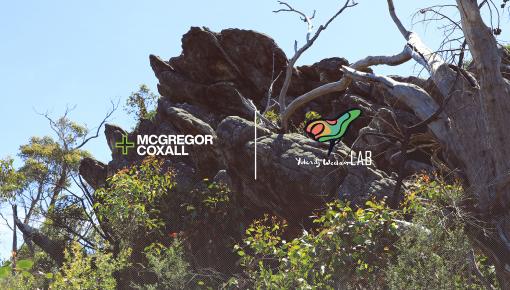
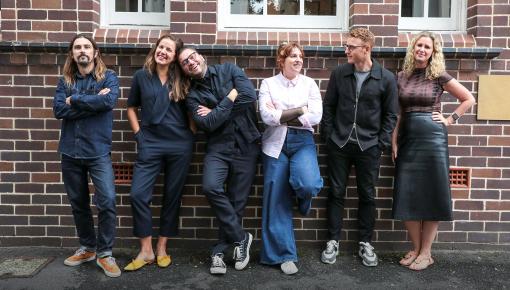
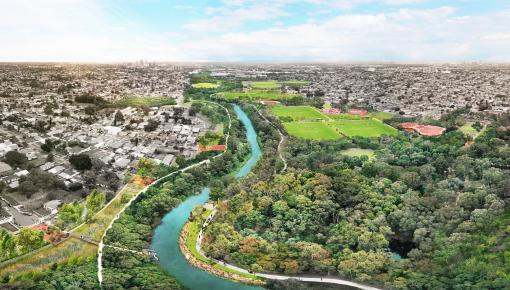
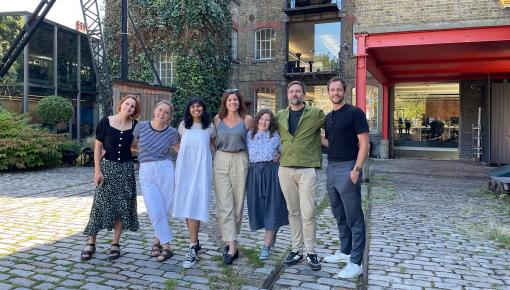
.jpg&w=510&h=290&q=100)
