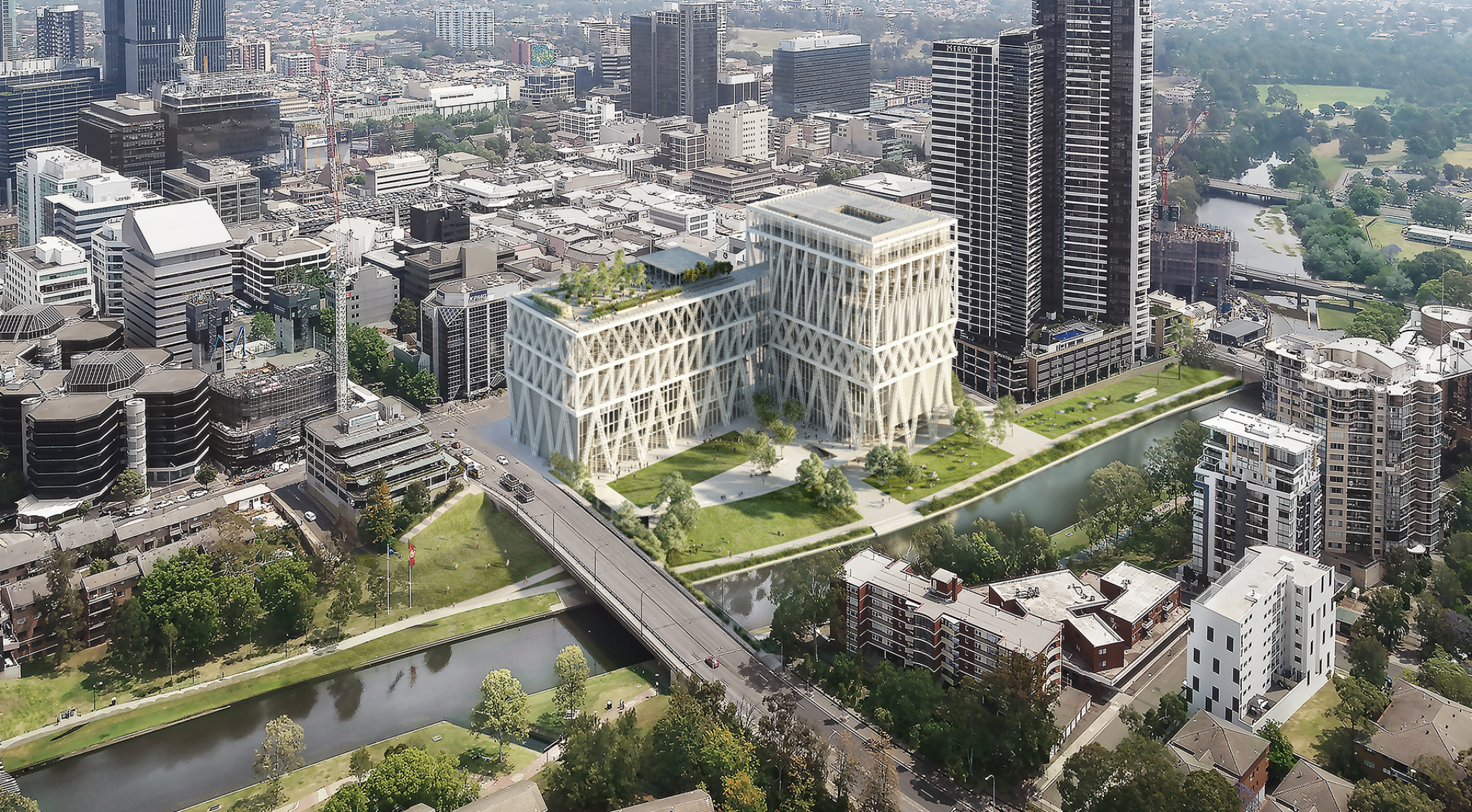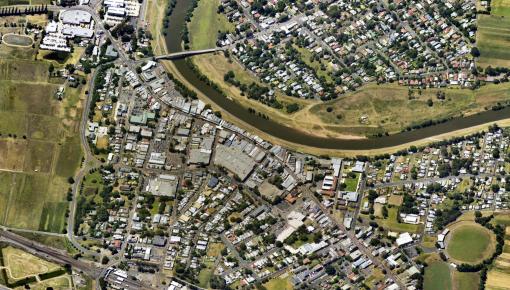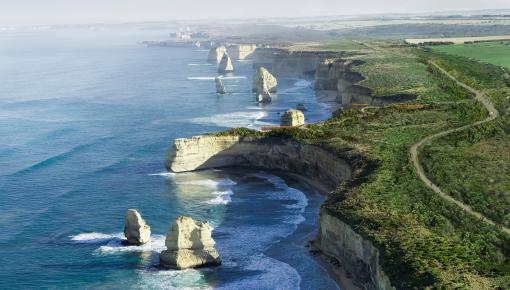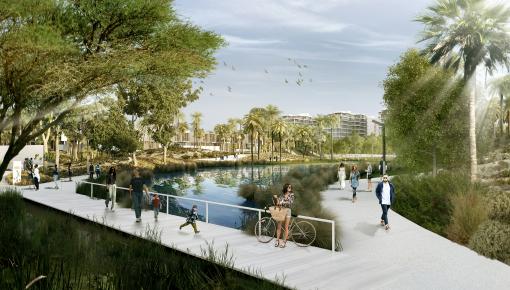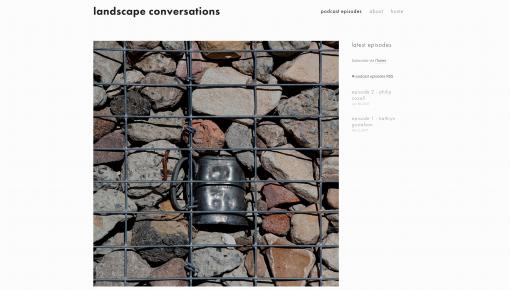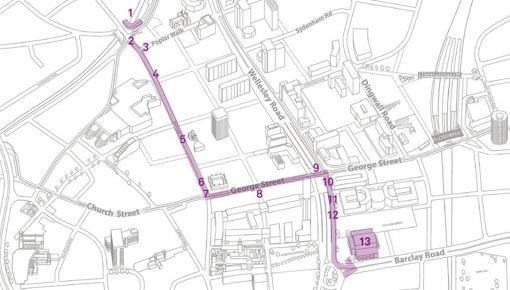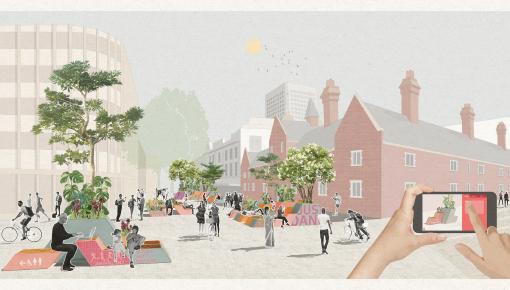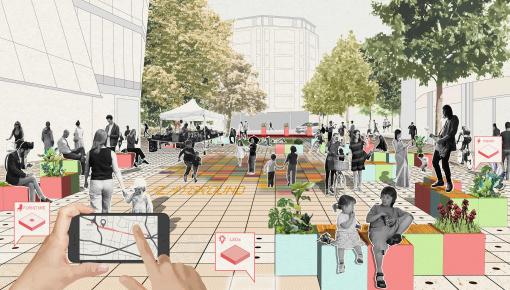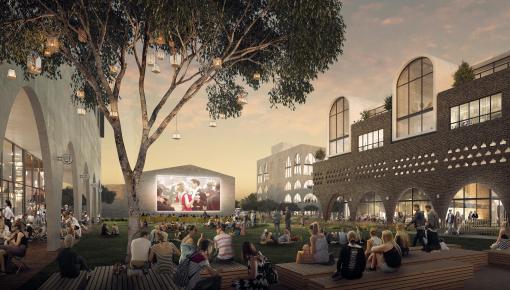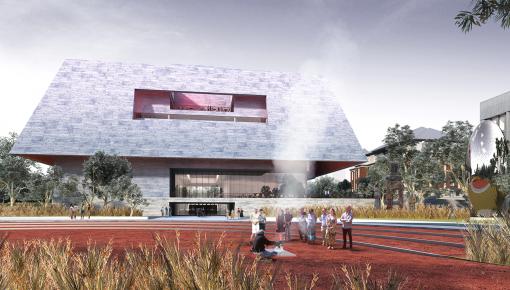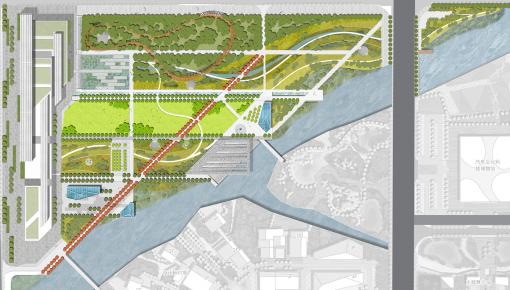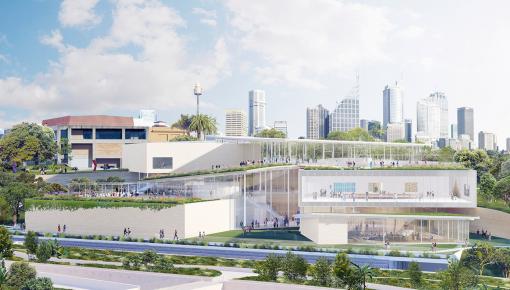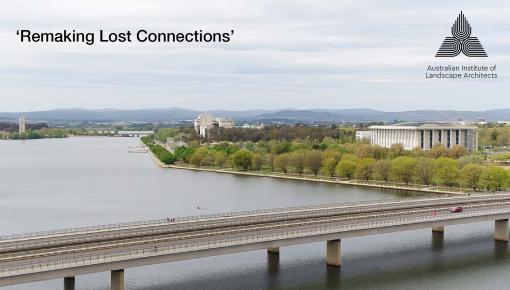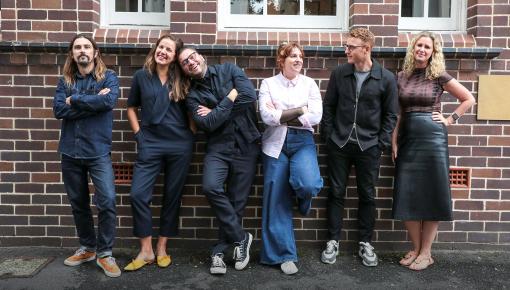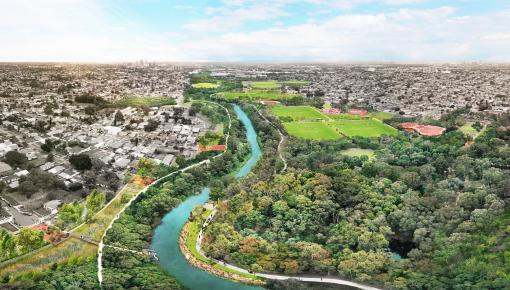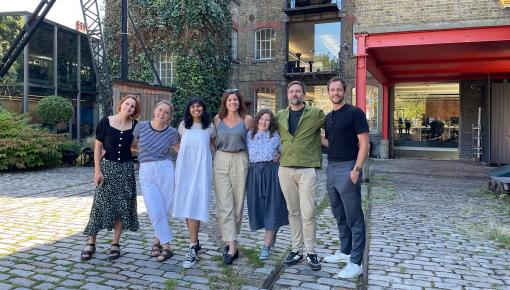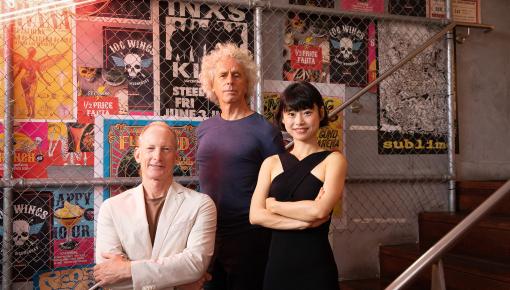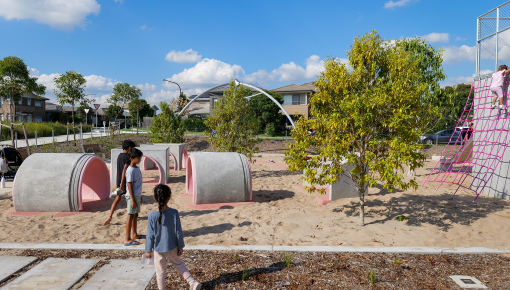PARRAMATTA POWERHOUSE DESIGN APPROVED News / Media / Project Milestone / 16.02.2021
The NSW Government has approved construction plans for the new Powerhouse Museum at Parramatta.
Announced by the Minister for Planning and Public Spaces, the Hon. Rob Stokes, the development represents an important cultural transformation of the institution with the $840M project becoming the largest cultural investment since the Opera House.
McGregor Coxall’s Project Manager and Senior Urban Designer, Miguel Serrao, says the milestone is not just significant to the wider community of Parramatta and Greater Sydney, but for future visitors of the new cultural precinct.
“Powerhouse Parramatta will be an international cultural benchmark right at the edge of Parramatta River, a welcoming active precinct that supports cultural and social diversity as a place of cultural exchange” said Serrao.
“As a key unifying element within the Paramatta River corridor, Powerhouse will attract visitors to explore Parramatta River as part of the cultural experience. The project will serve as a landmark connecting Parramatta CBD to the river, located at the end of Parramatta’s future major pedestrian spine, ‘Civic Link’.
“Understanding the natural ecology of the site has been essential in our landscape approach. The landscape will welcome visitors to explore, learn and connect to the Parramatta River and the local ecology through a series of green public spaces.”
The concept was selected as the winning submission of a design competition delivered in collaboration with architecture firms, Moreau Kusunoki and Genton.
Situated in the geographical heart of Sydney, McGregor Coxall’s landscape design carefully considers flood mitigation, urban heat and site access using a palette of endemic flora that connects the Parramatta CBD to the Parramatta River and the central museum precinct.
The River Terrace will provide enhanced connectivity to Parramatta River foreshore and magnificent framed views through a cohesive, symbiotic landscape. The generous public space will have seamless pedestrian connectivity between indoor and outdoor, possessing the ability to host a broad range of events of varying audiences and intensities with a 10,000-person capacity.
The existing multi-storey car park is set to be replaced by an active world class cultural precinct with a series of green public spaces defined by the local landscape, reconnecting the city back to the river.
A successful tenderer for construction is set to be announced later this year.
OTHER NEWS
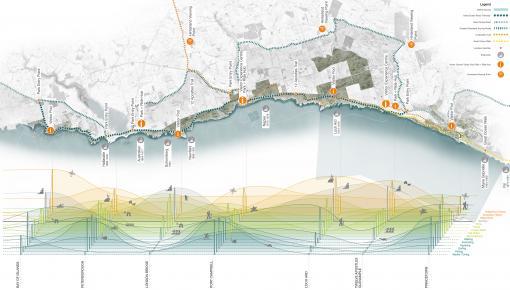
Media
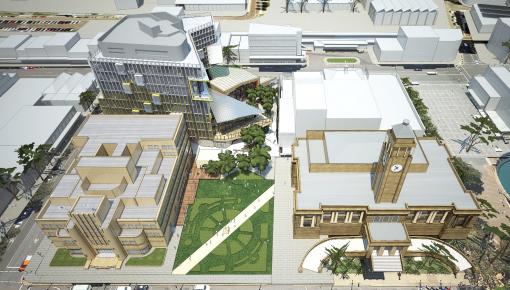
Media
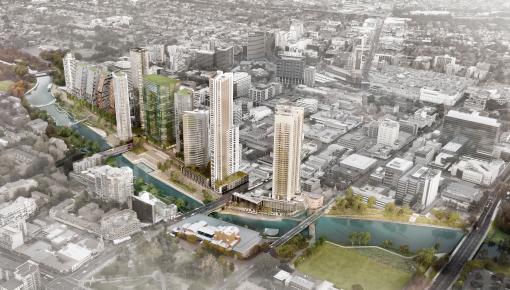
Media
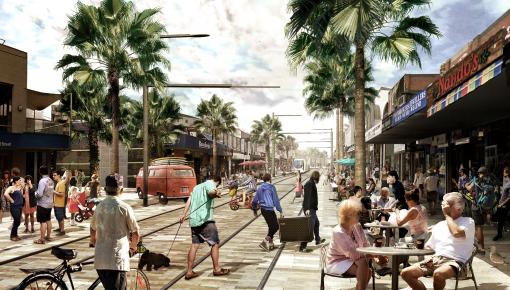
Project Milestone
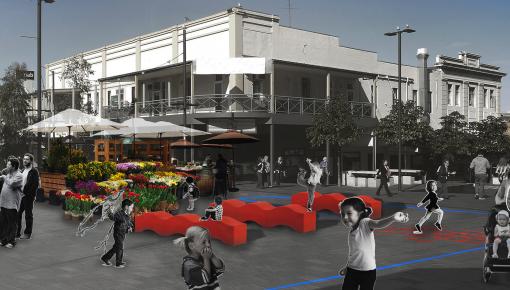
Project Milestone
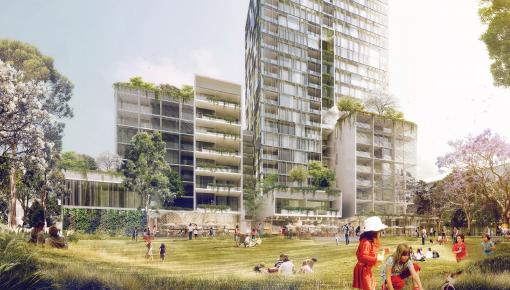
Project Milestone
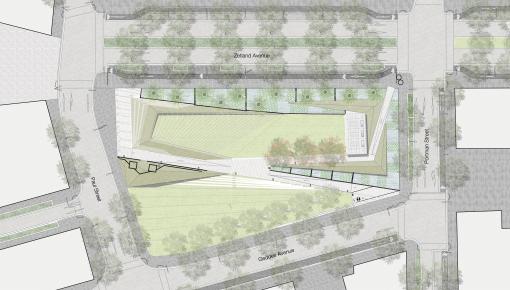
Project Milestone
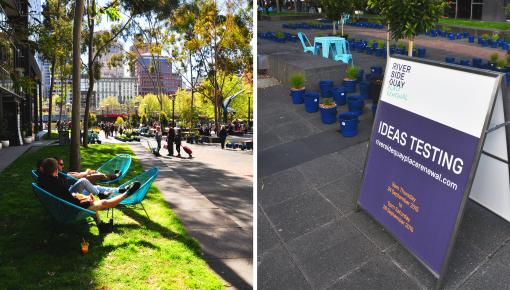
Media
![Glenorchy Art and Sculpture Park [GASP!] Glenorchy Art and Sculpture Park [GASP!]](https://mcgregorcoxall.com/resize.php?src=https://mcgregorcoxall.com/helpdesk/SuperContainer/Files/NewsImages/160/McGregorCoxall_12_265MEL_GlenorchyArtSculpturePark_4K.jpg&w=510&h=290&q=100)
Project Milestone
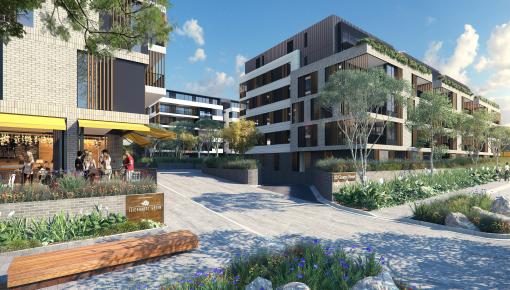
Project Milestone
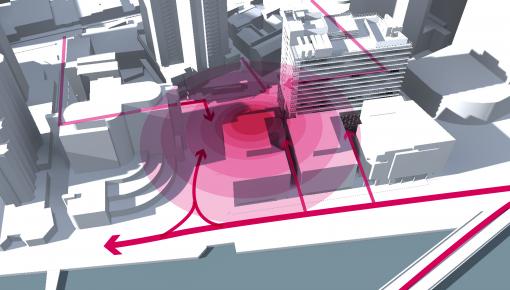
Project Milestone
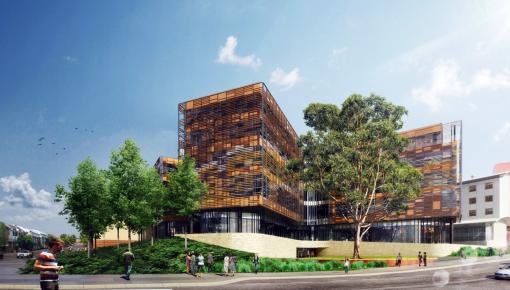
Biocity Studio
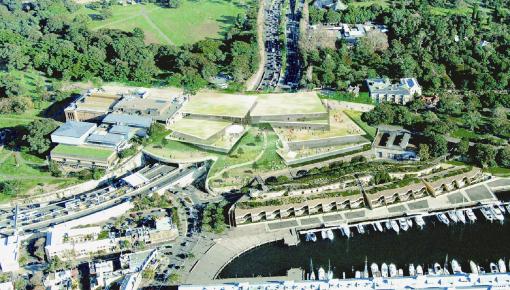
New Project
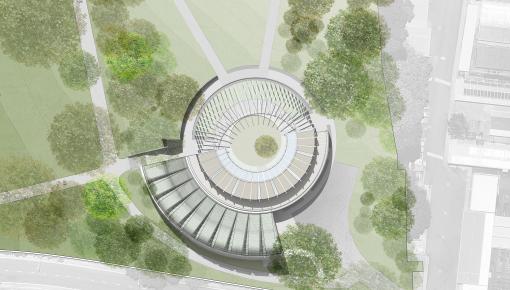
Project Milestone
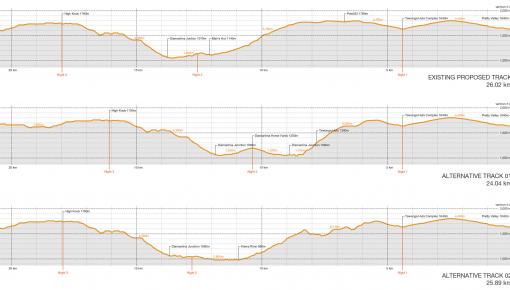
Project Milestone
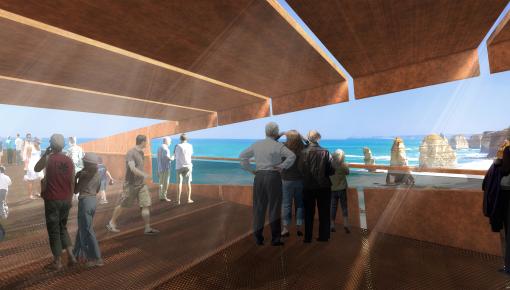
Publication
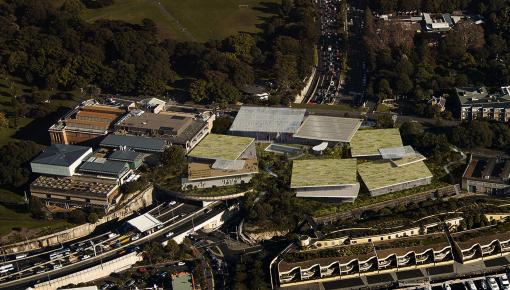
Project Milestone
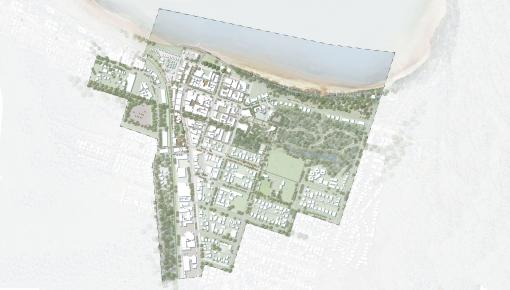
Project Milestone
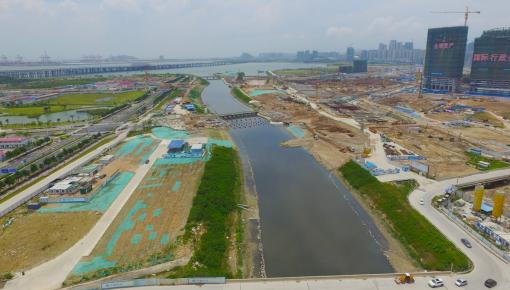
Project Milestone
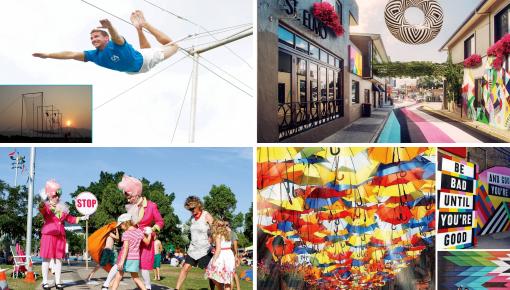
Event
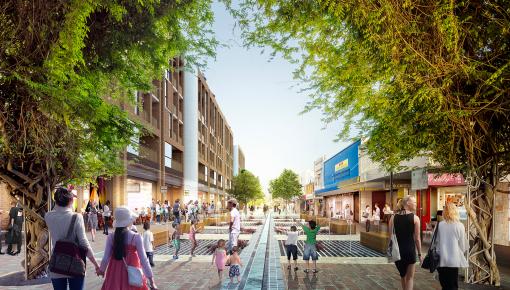
Project Milestone
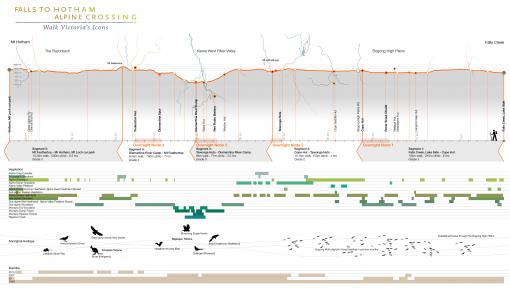
Project Milestone
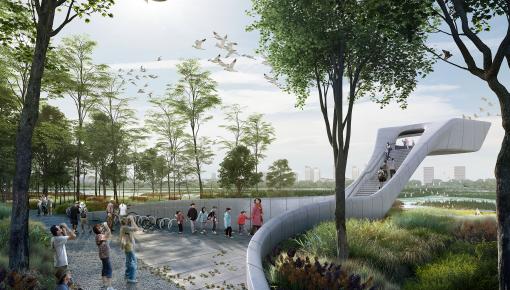
Media
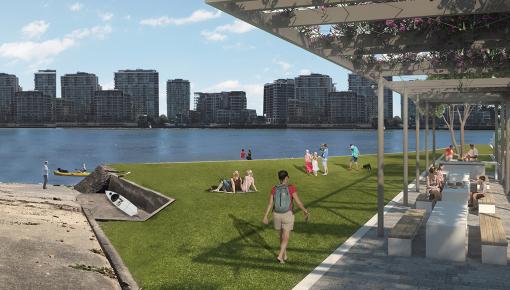
Project Milestone
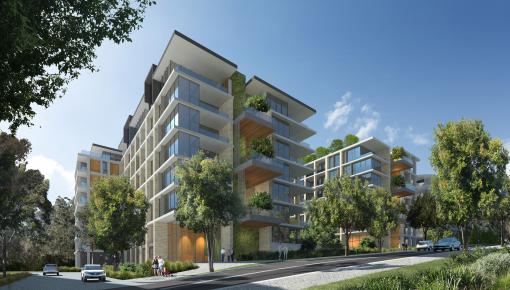
Project Milestone
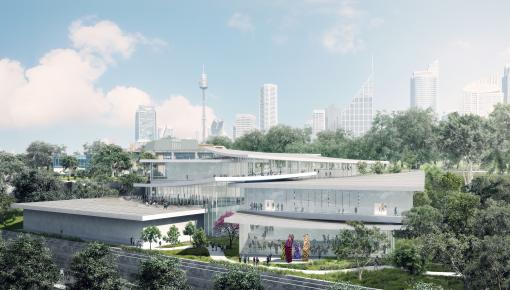
Project Milestone
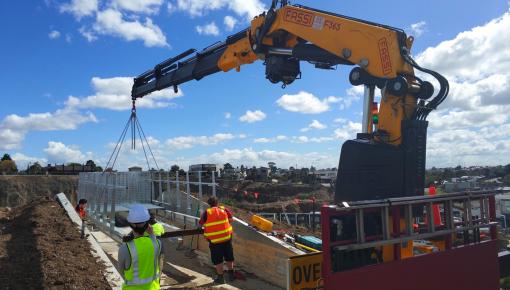
Project Milestone
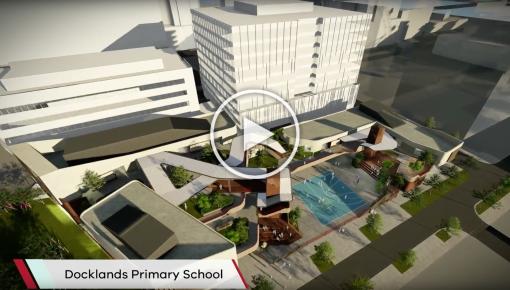
Project Milestone
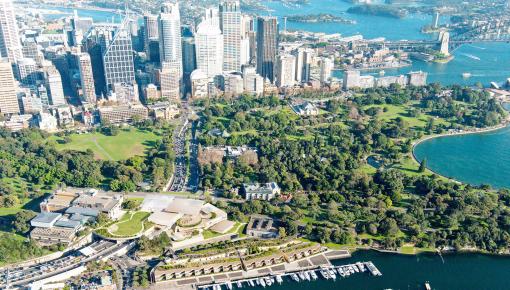
Project Milestone
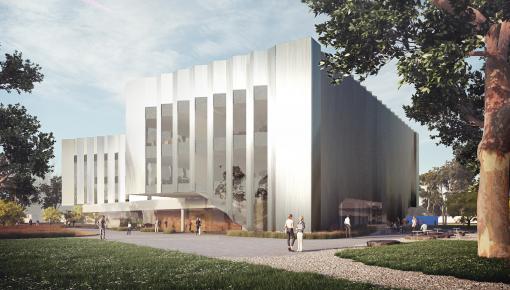
Project Milestone
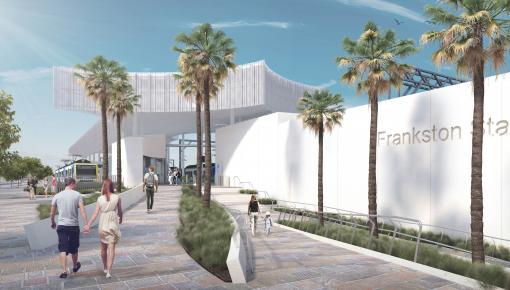
Project Milestone
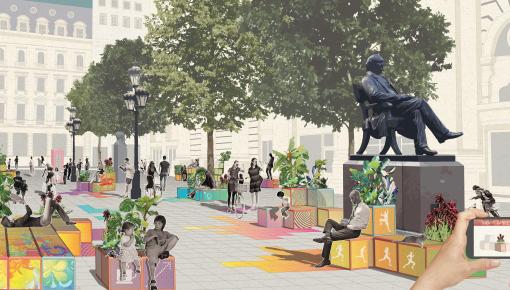
Media

Media
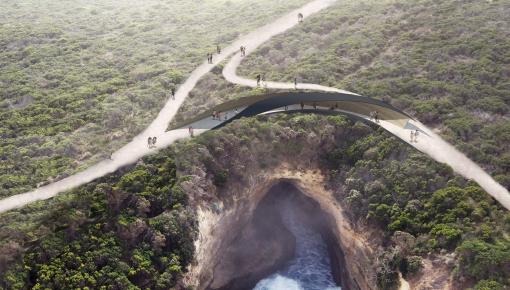
New Project
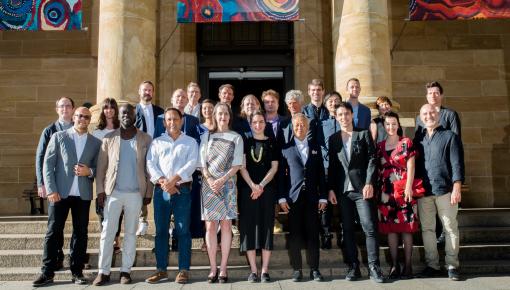
Event
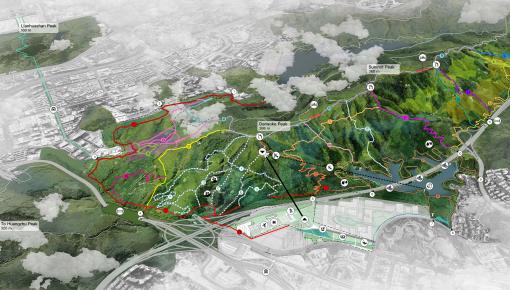
Event
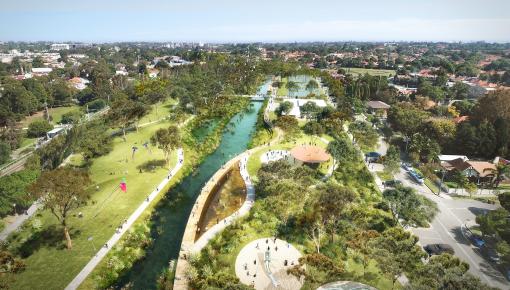
Project Milestone
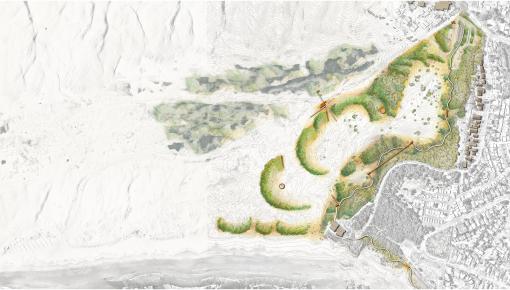
Project Milestone
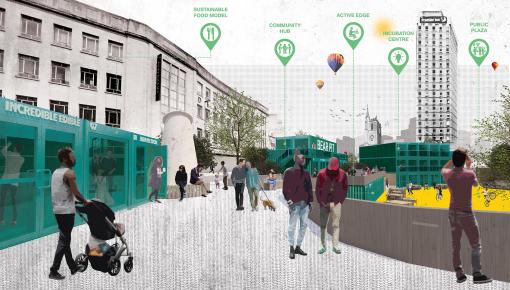
Project Milestone
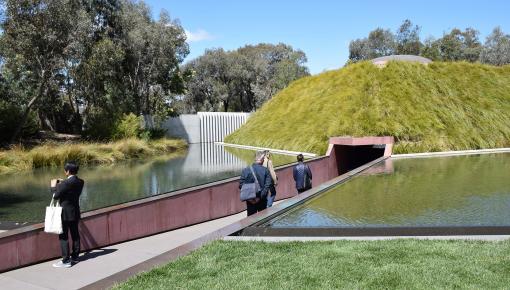
Media
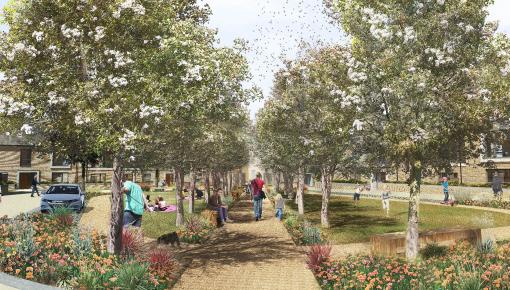
Project Milestone
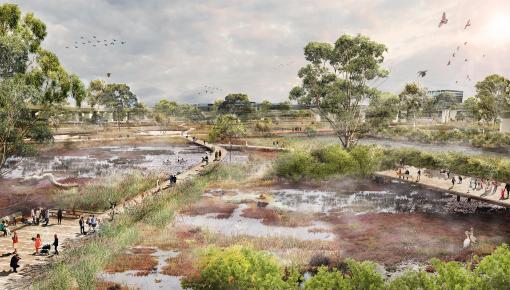
Media
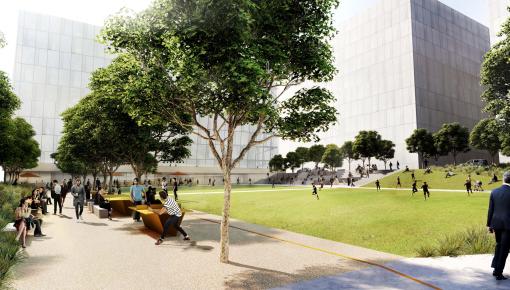
Project Milestone
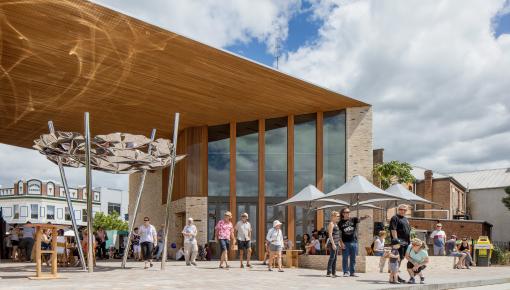
Awards

Event
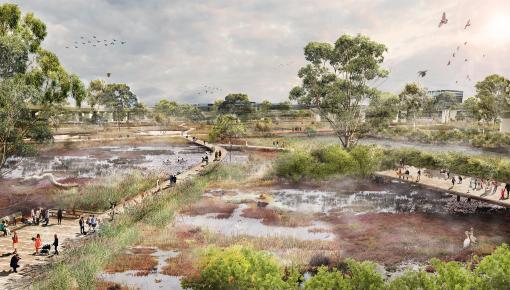
Project Milestone
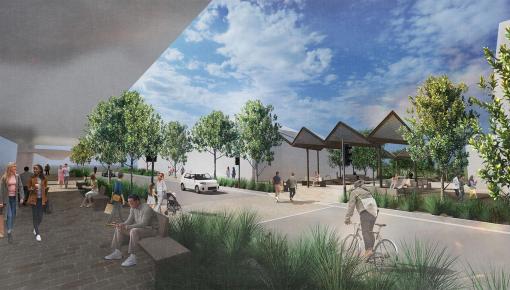
Project Milestone
Project Milestone
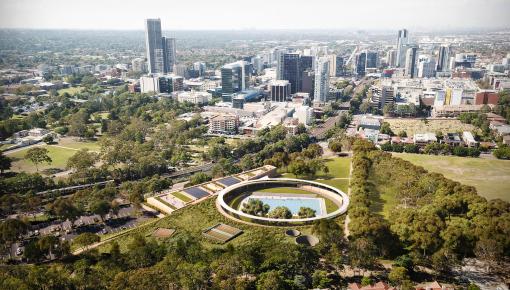
Project Milestone
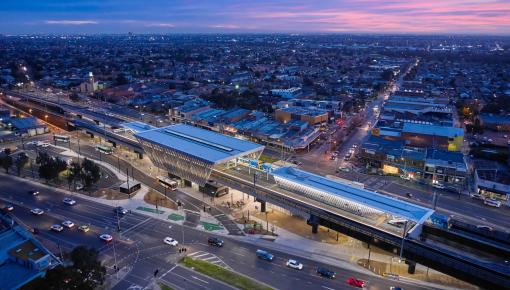
Awards
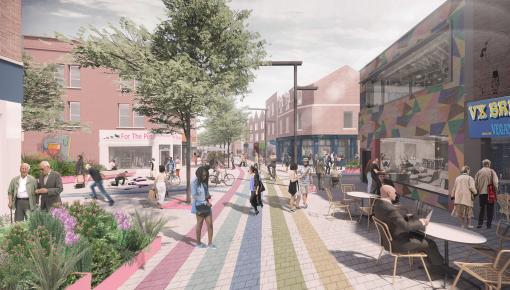
Media
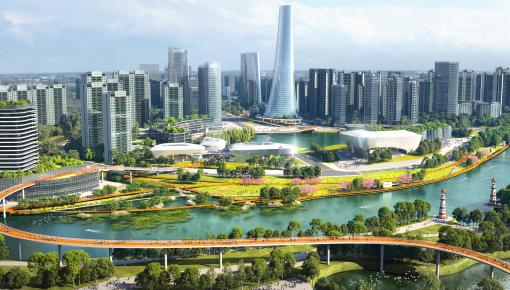
New Project
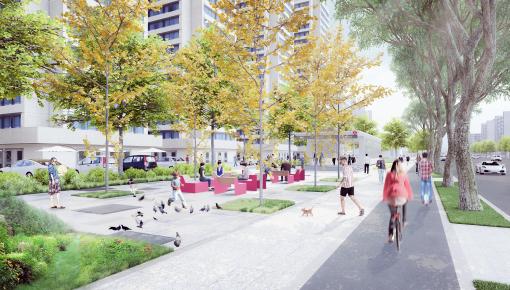
Media
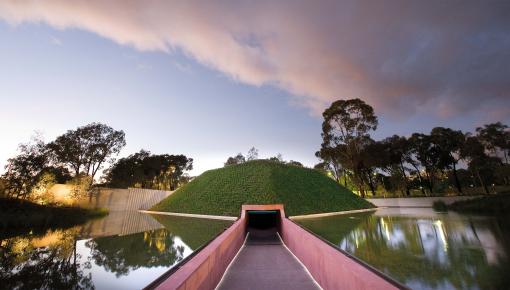
Media
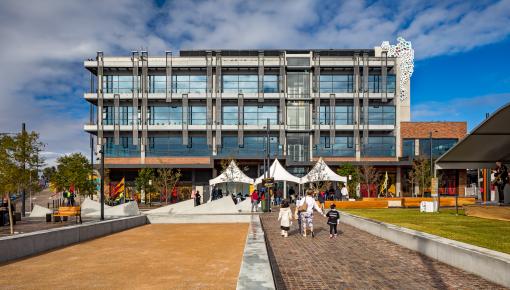
Project Milestone
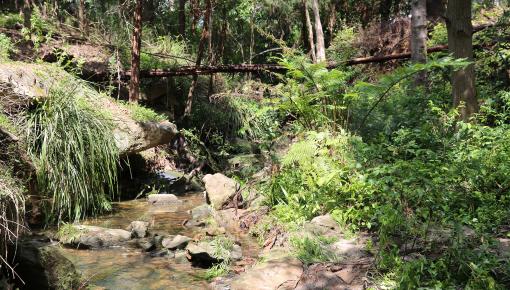
New Project

Media
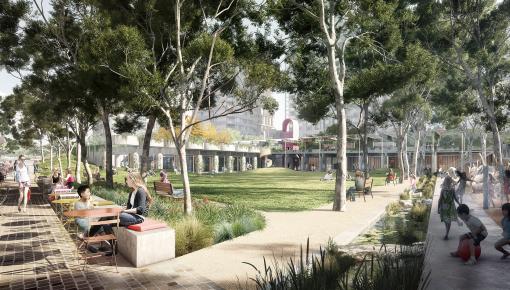
Media
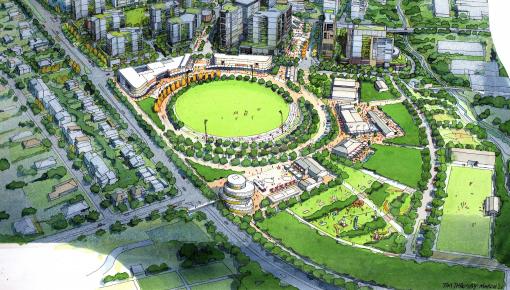
Awards
 - Katie Earle, Andrew Langford, Matt Ritson, Julia Manrique, Fraser Halliday.jpg&w=510&h=290&q=100)
Media
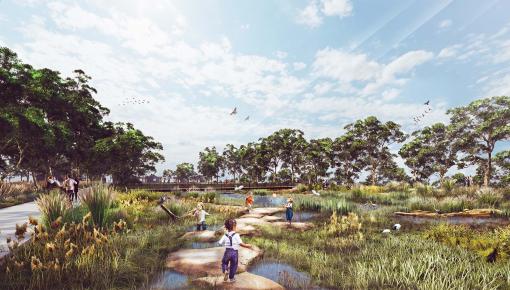
Project Milestone
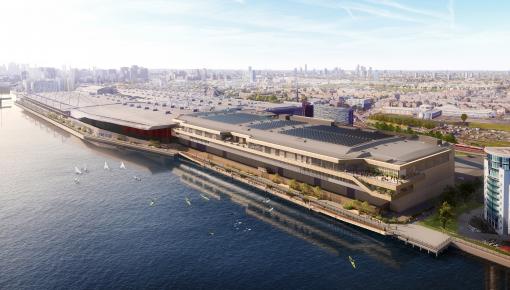
Project Milestone
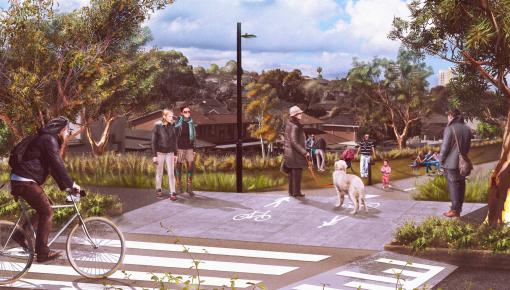
New Project
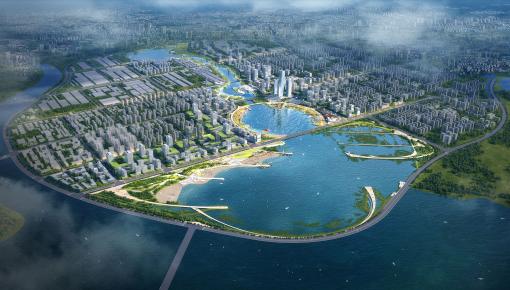
New Project
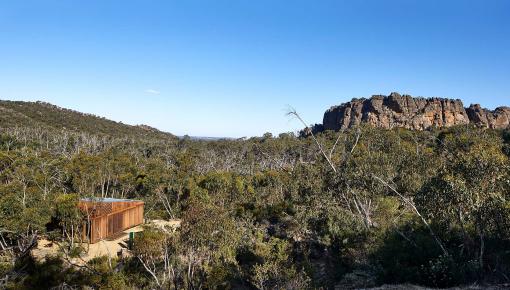
Project New Photos
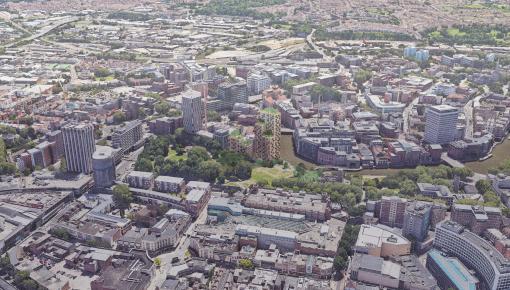
New Project
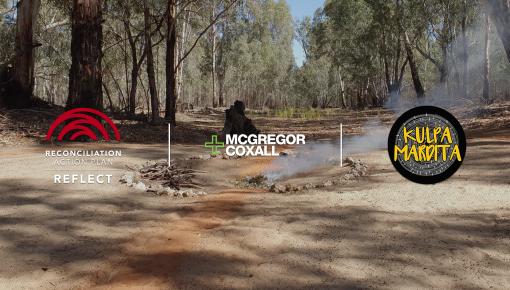
Insights

New Project
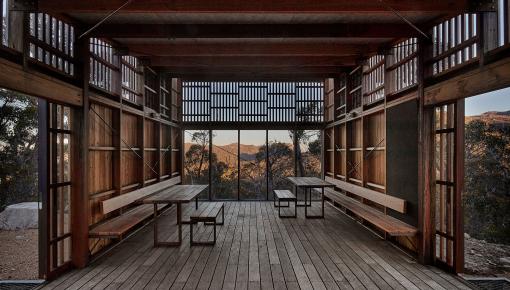
Awards
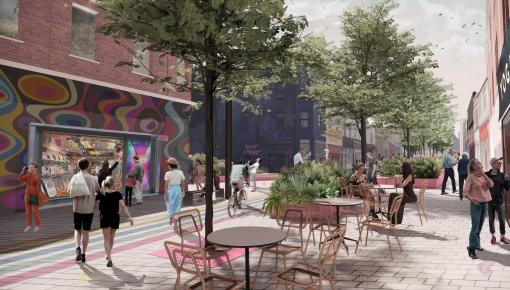
Project Milestone

Project Milestone
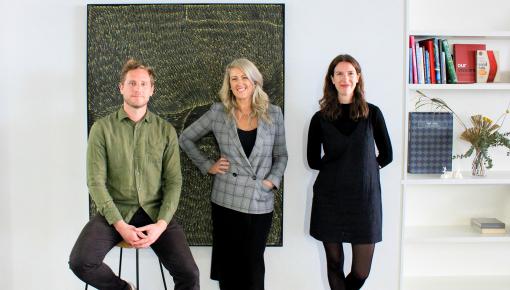
Media
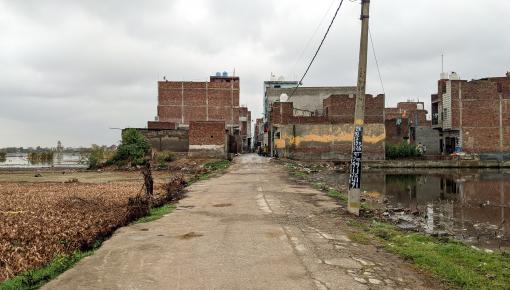
Project Milestone
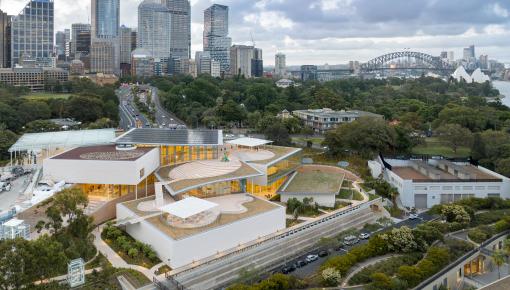
Project Opening

Media
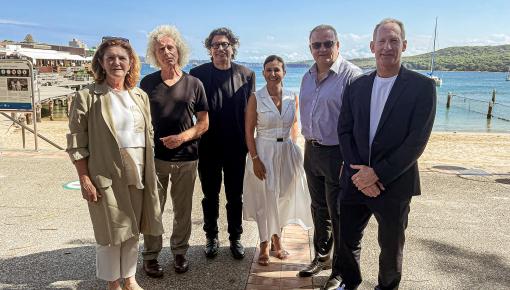
Media
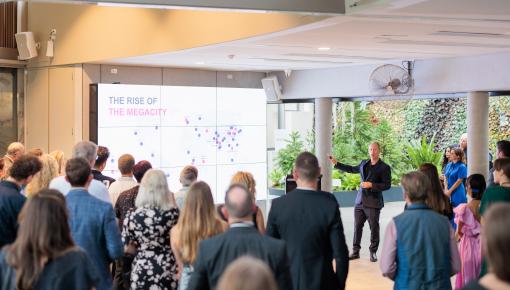
Media

Media
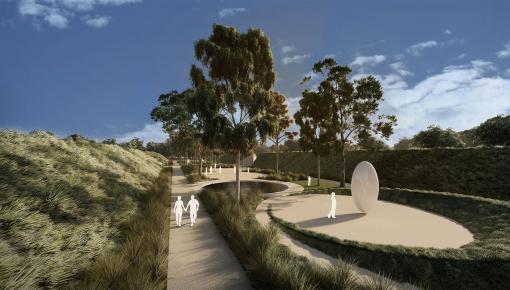
New Project
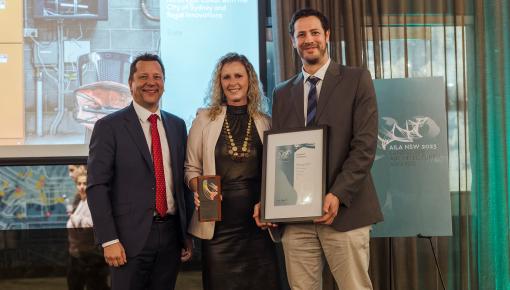
Awards
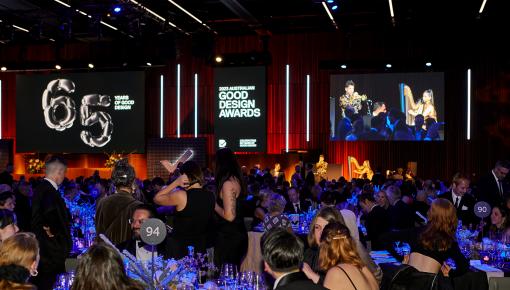
Awards
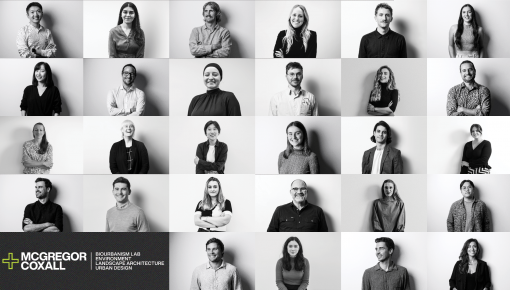
Media
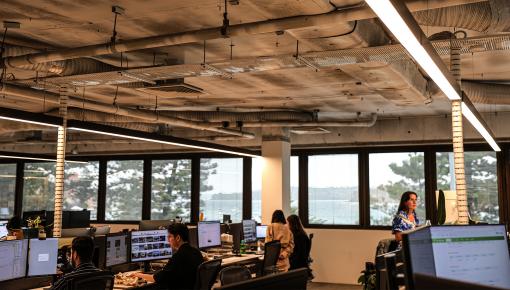
Media
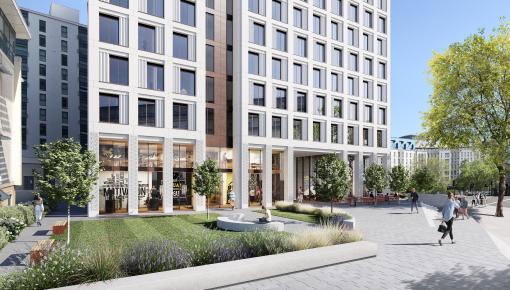
Media
