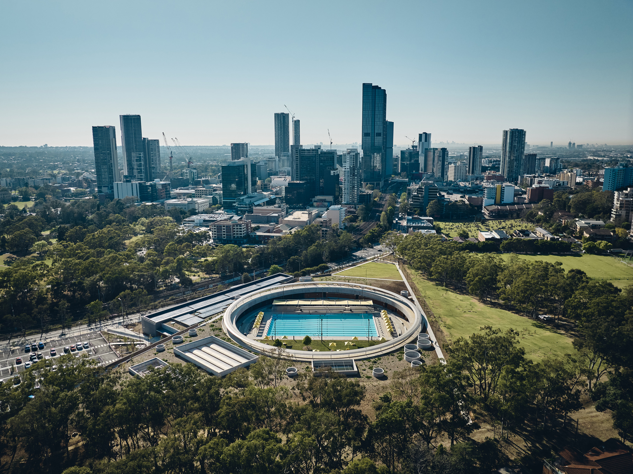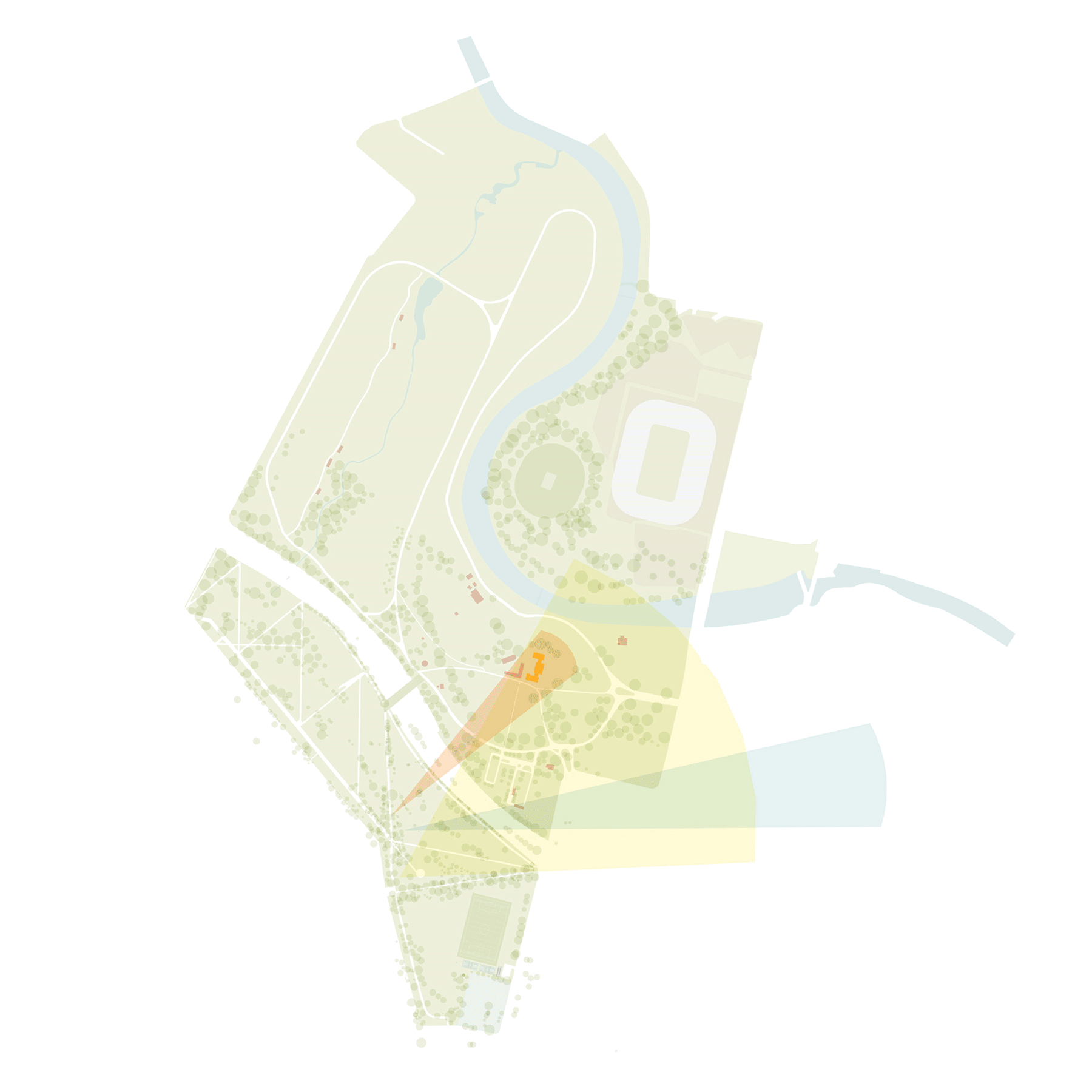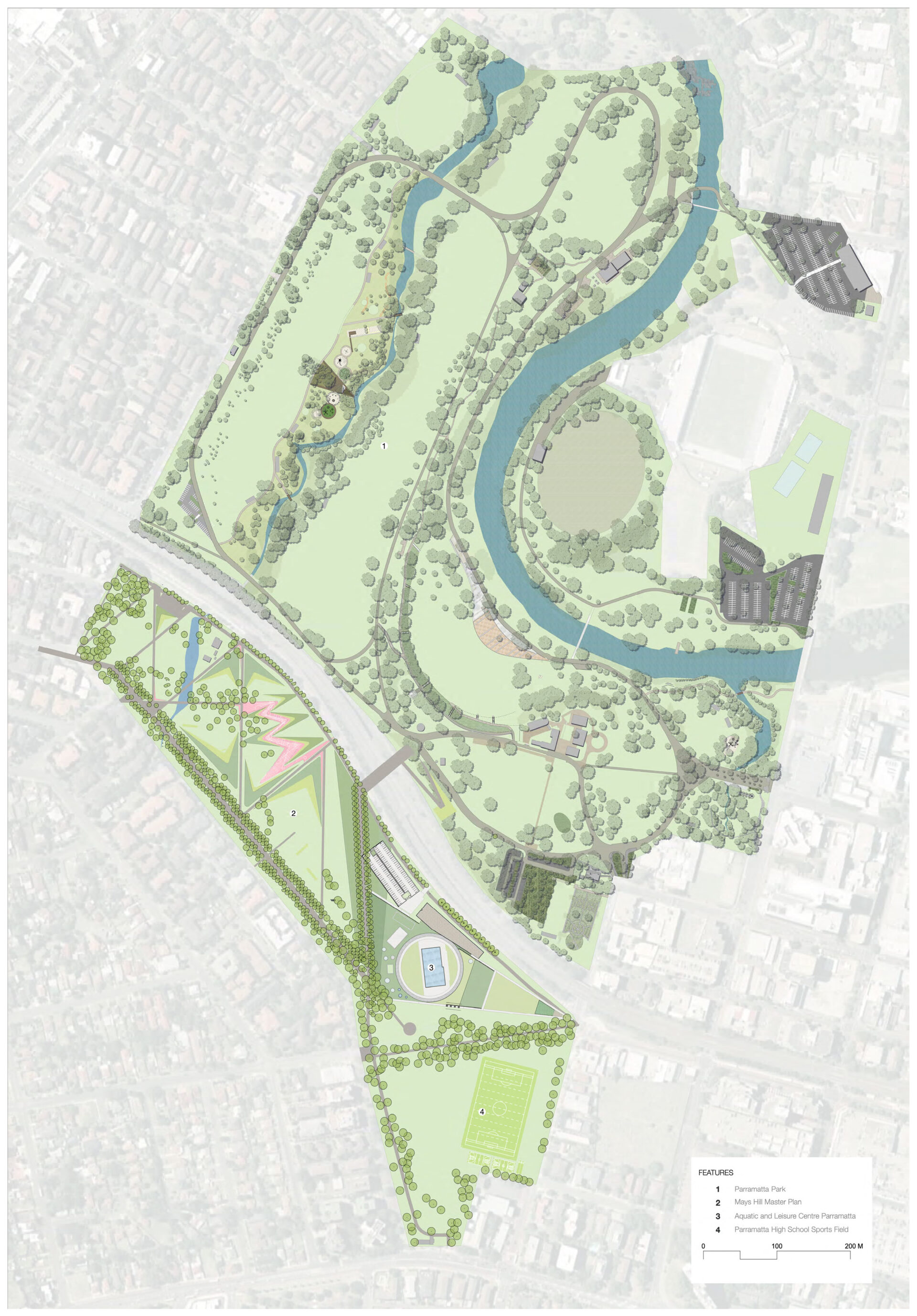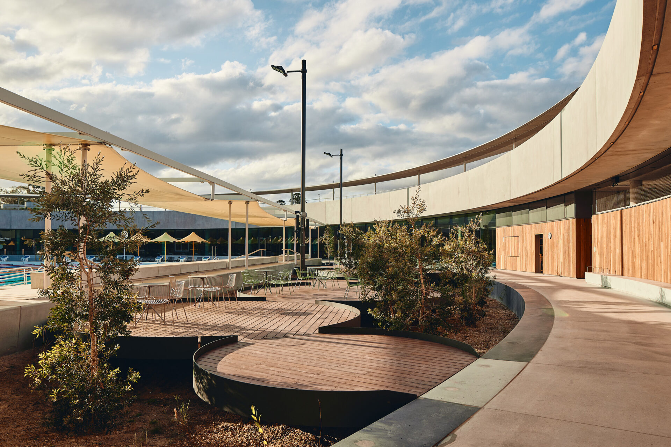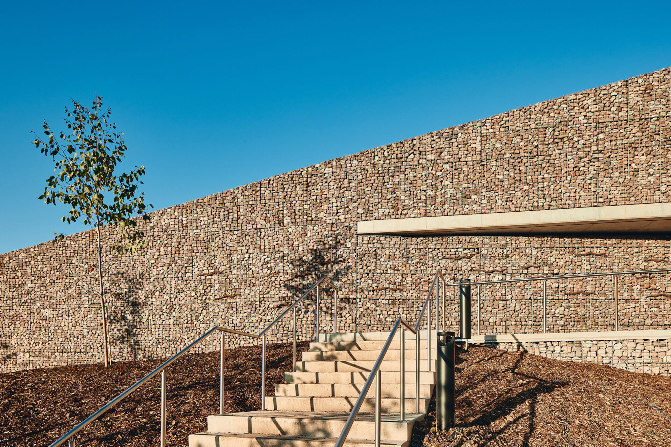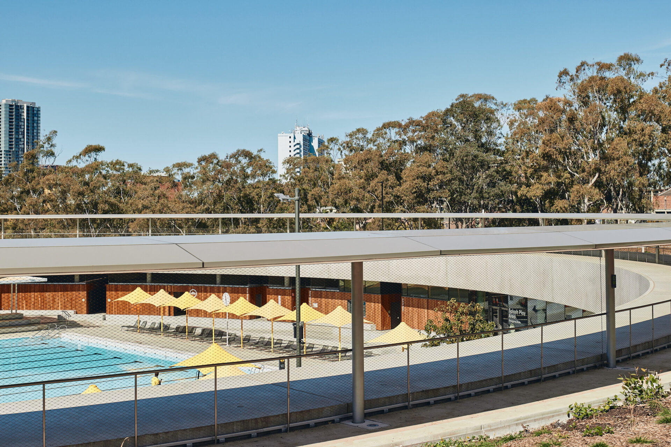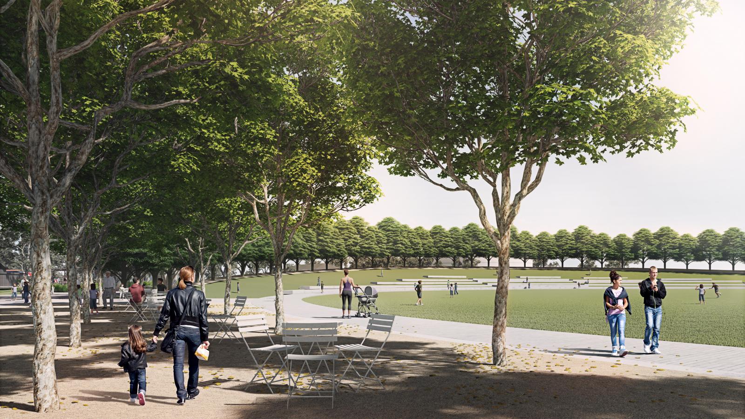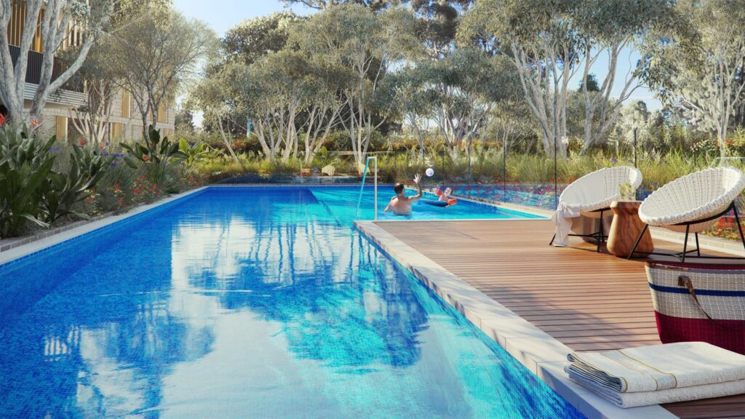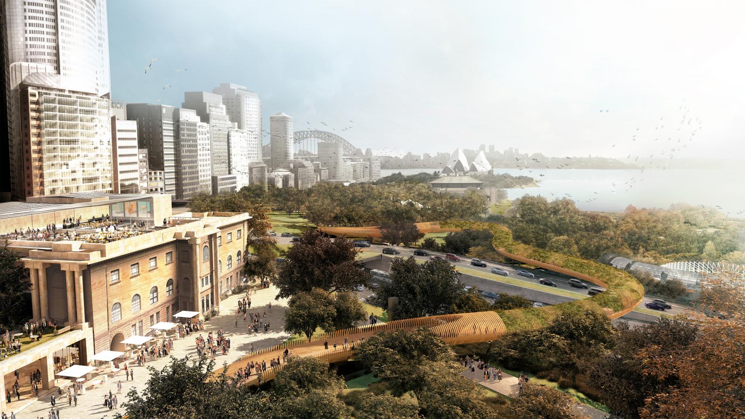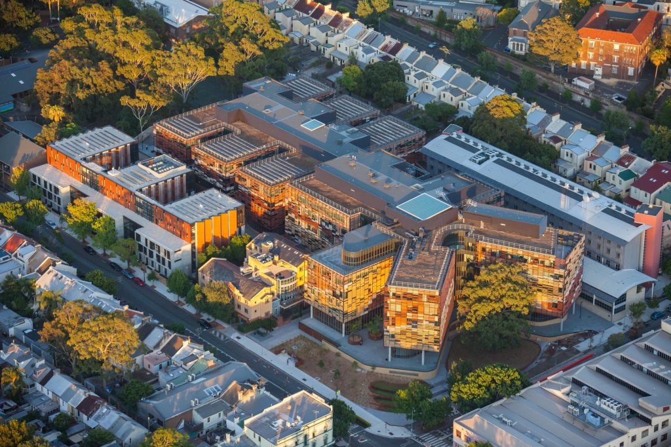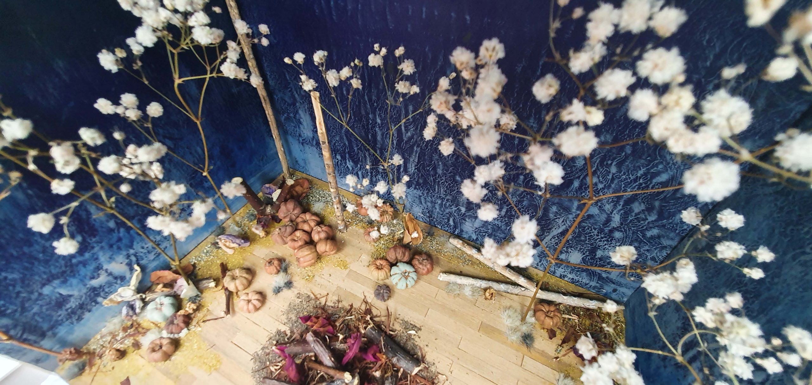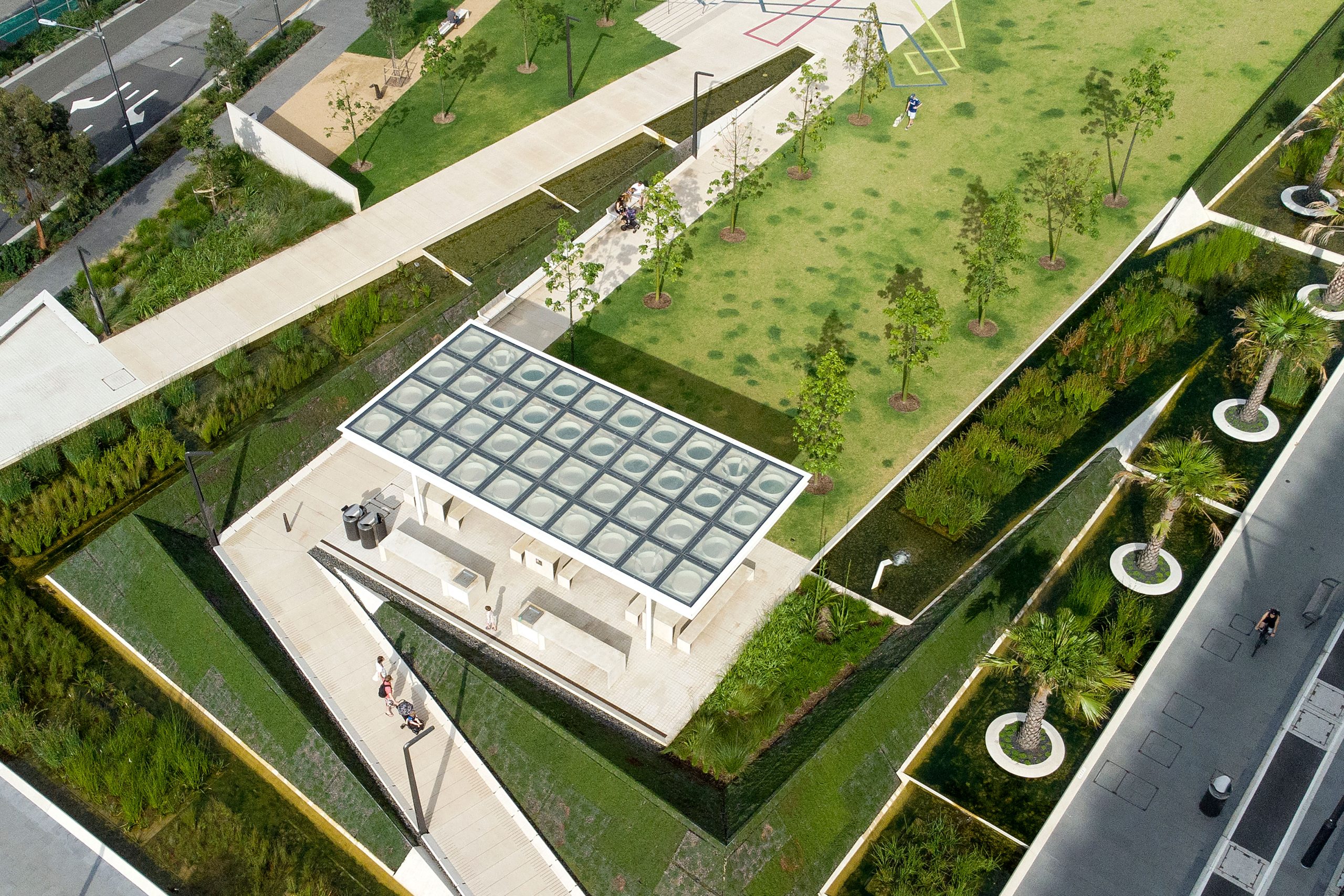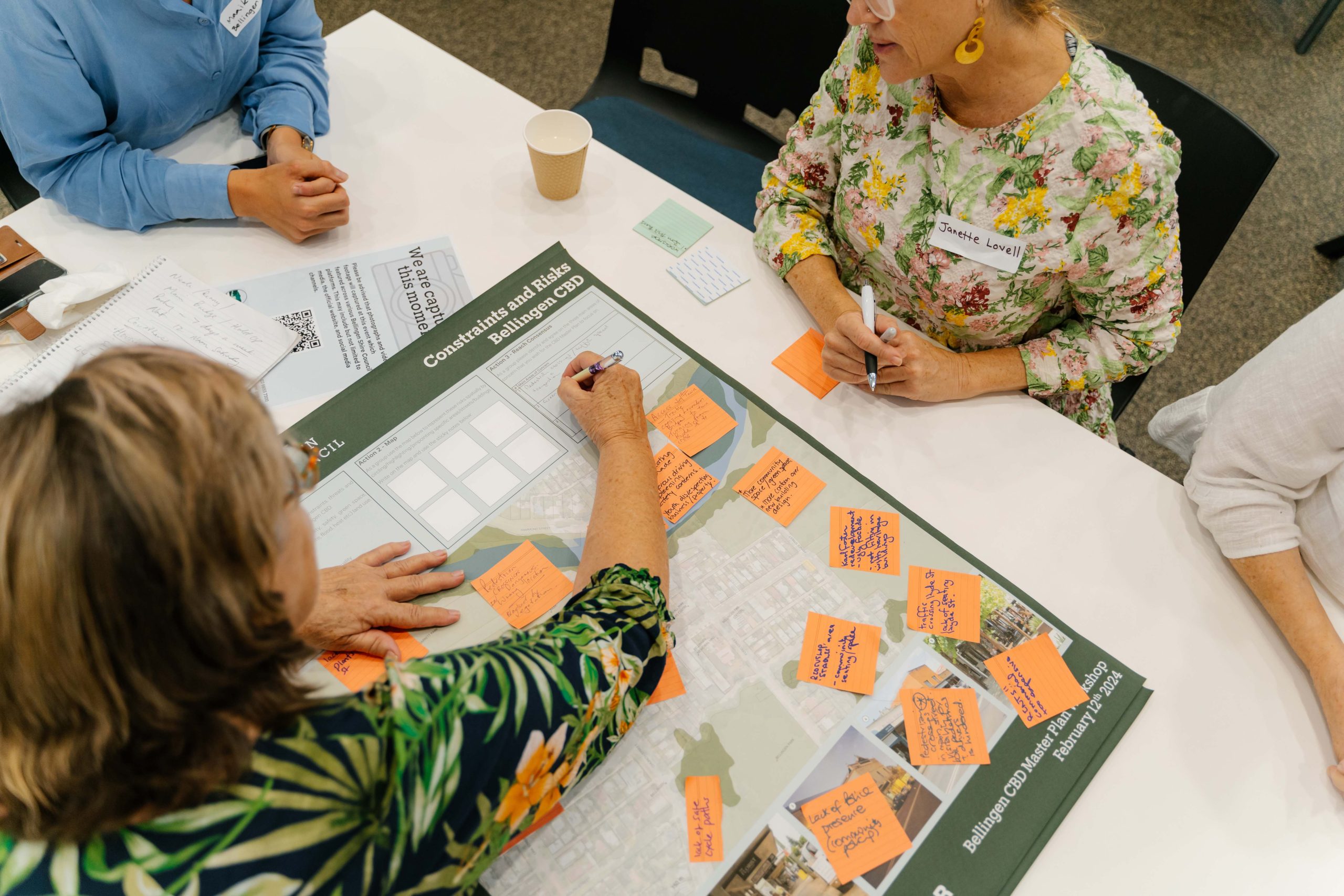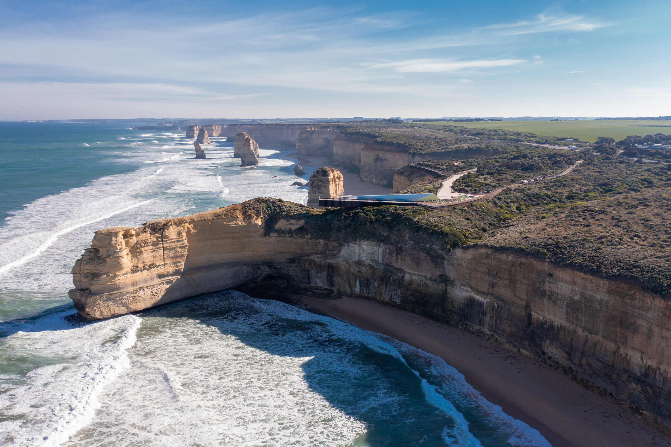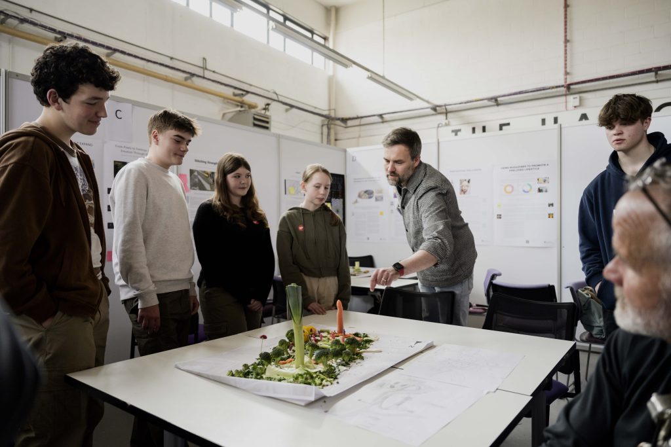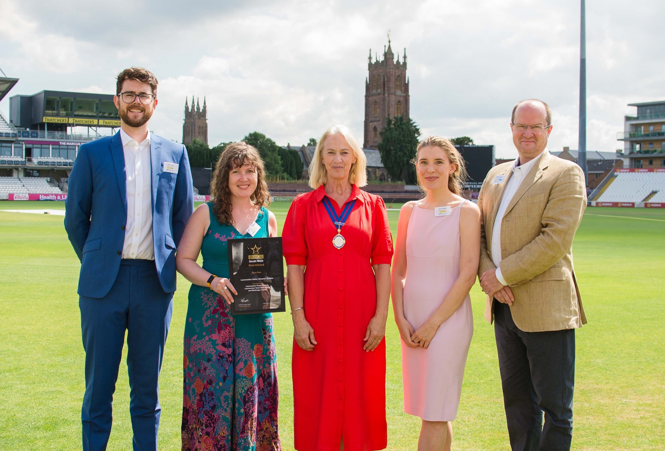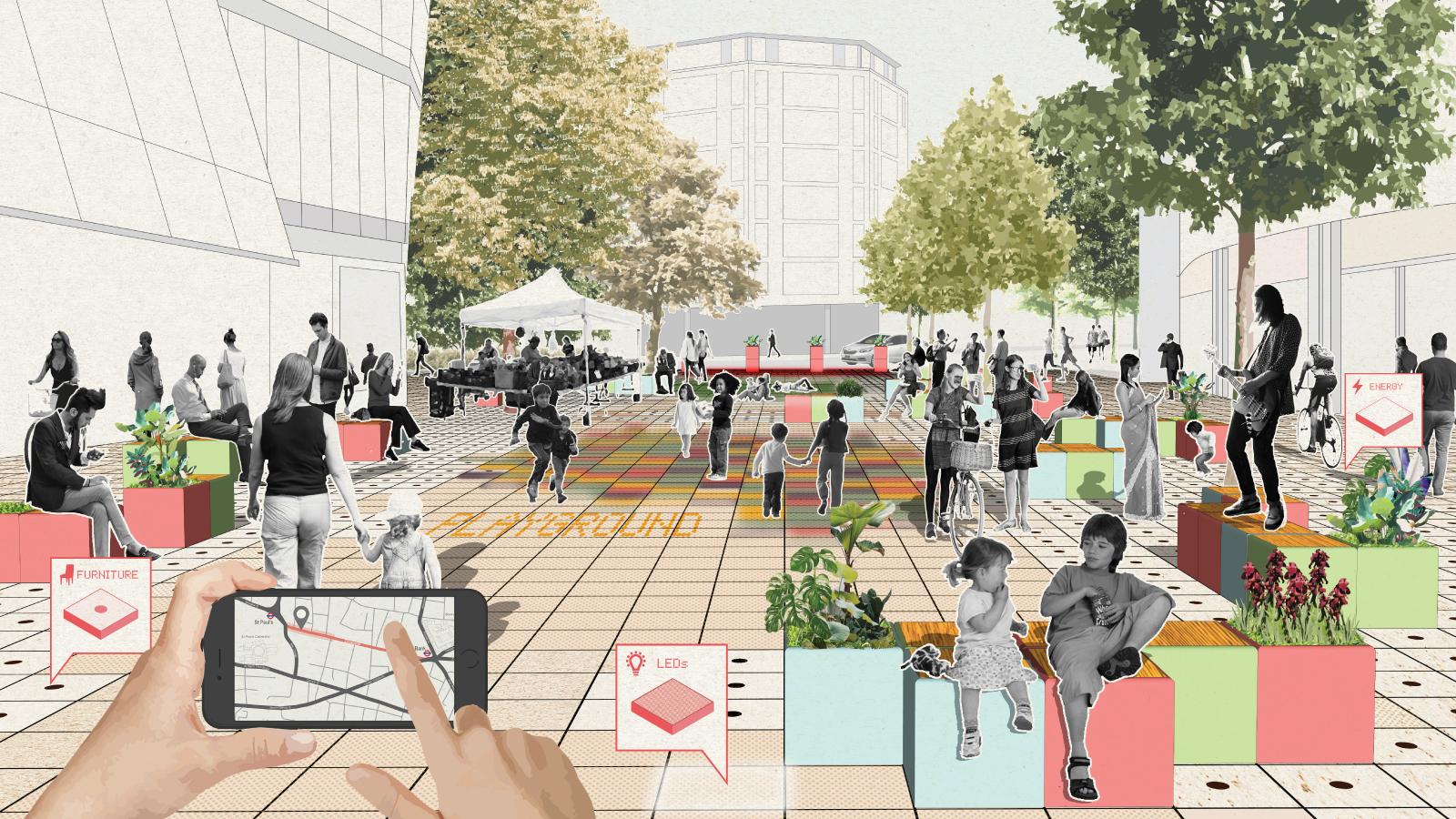The winning design for the aquatic centre, by Andrew Burges Architects, Grimshaw Architects and McGregor Coxall, was chosen from a shortlist of four exceptional entries following a high-calibre international Design Excellence Competition. The contemporary aquatic centre will meet the current and future needs of Parramatta’s rapidly growing population. With more than a million visitors expected to use this facility each year, the new aquatic centre will be used for swimming carnivals, training and competition, and offer essential learn to swim programs.
The venue will be a place to relax and cool off in the summer months and provide a range of additional health and wellness offerings all year round. The design of the aquatic leisure centre, which was informed by extensive community consultation, will feature a 10-lane 50m outdoor pool; 25m indoor pool; learn-to-swim facilities; café; fitness centre and parking facilities.
In 2024, the project was awarded the Sulman Medal by the NSW Chapter of the Australian Institute of Architects.
Year |
2023 |
|---|---|
Site Area |
1.44 ha |
Services |
|
Collaborators |
|
