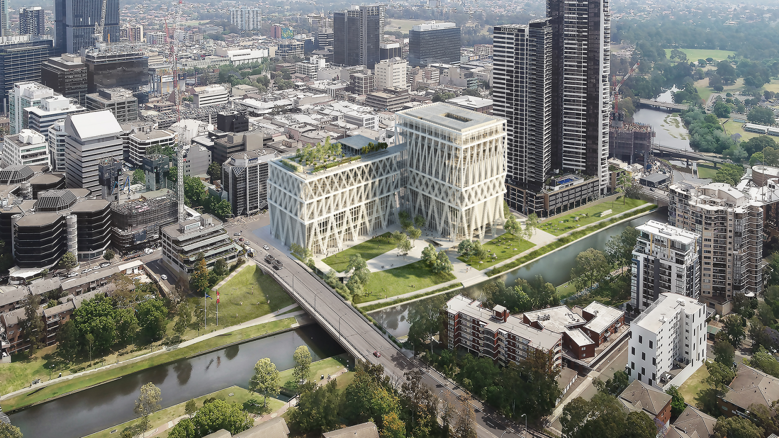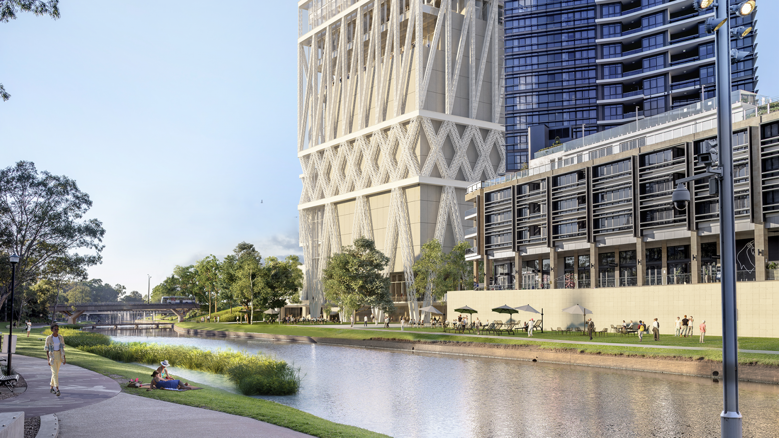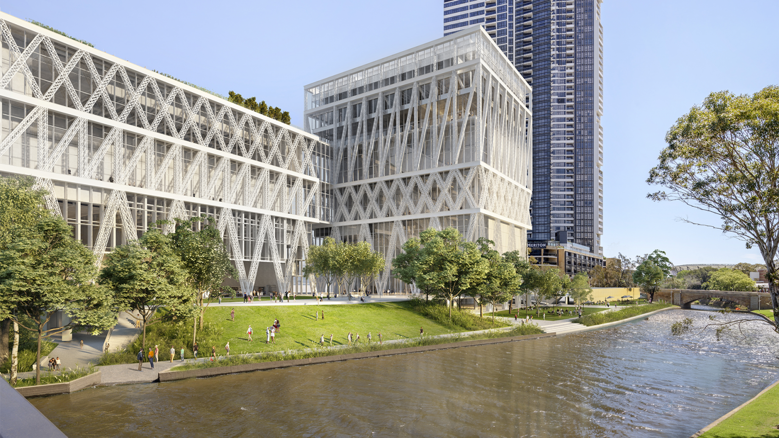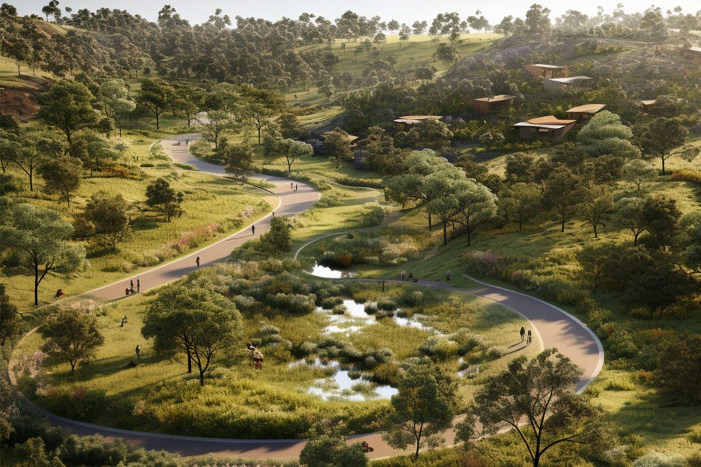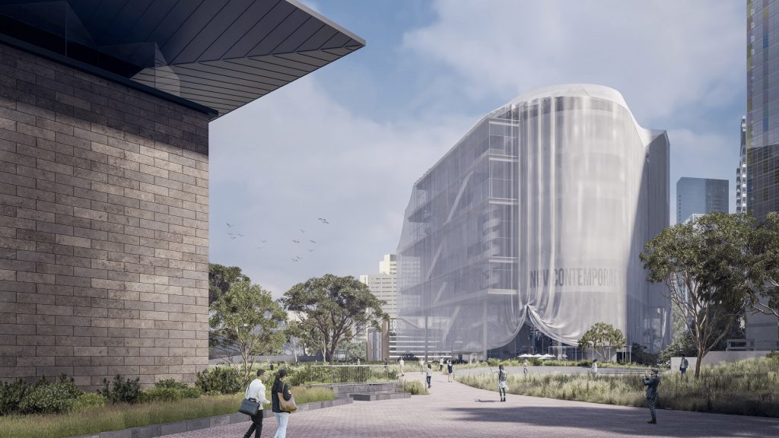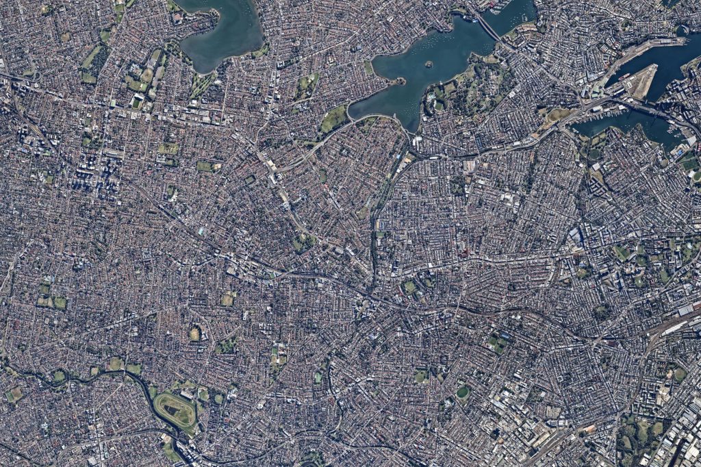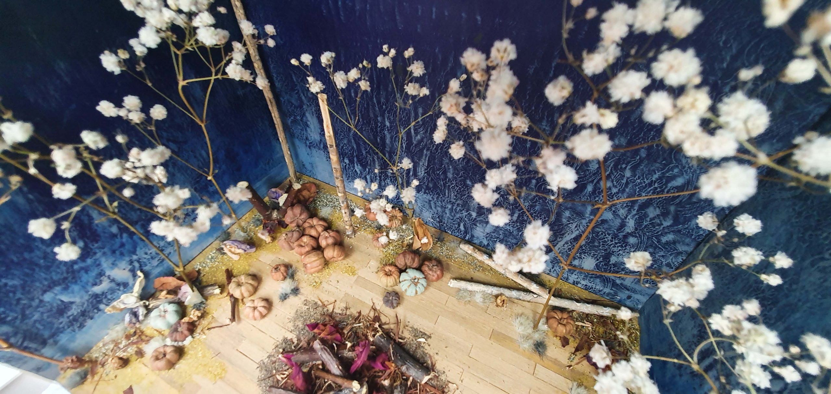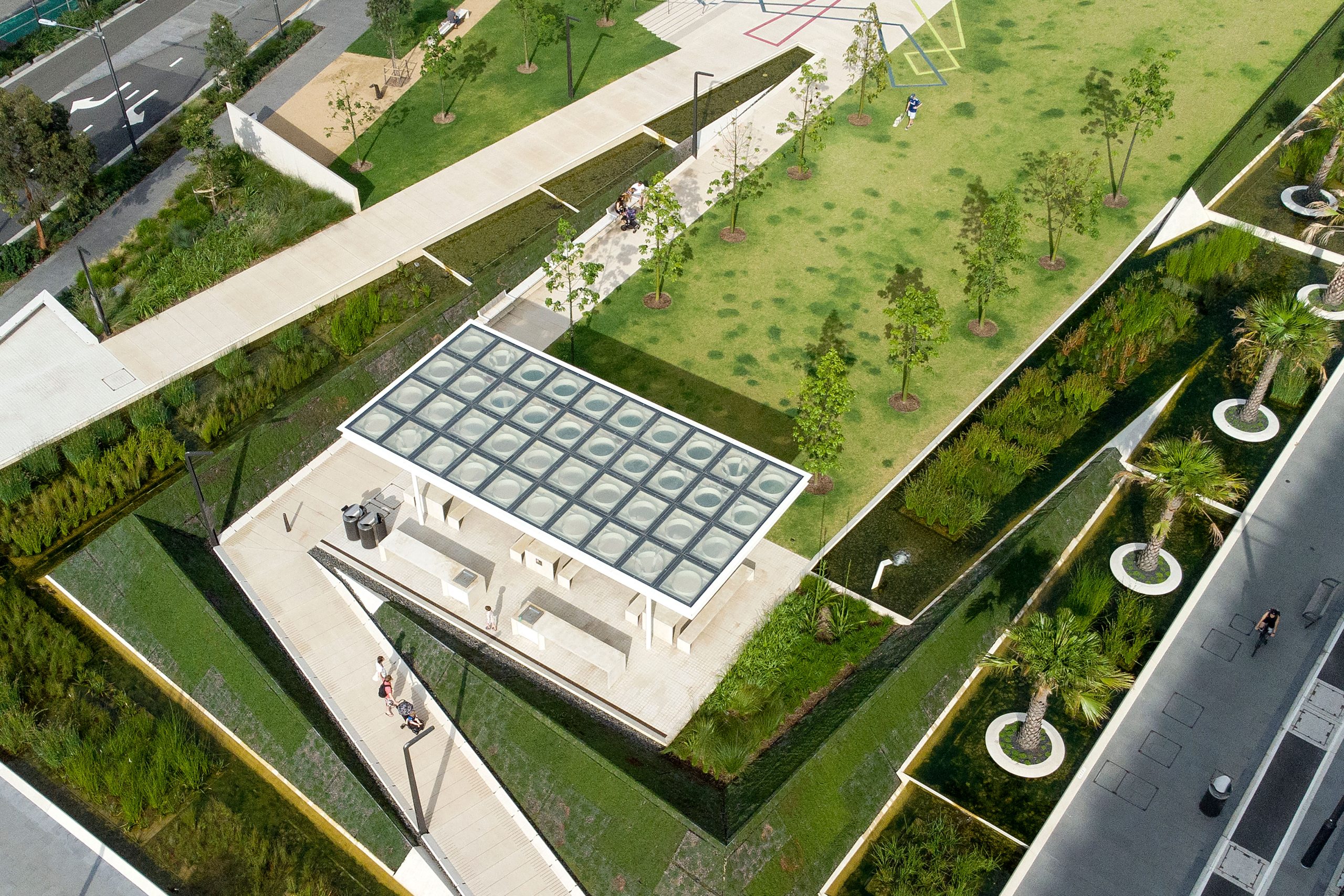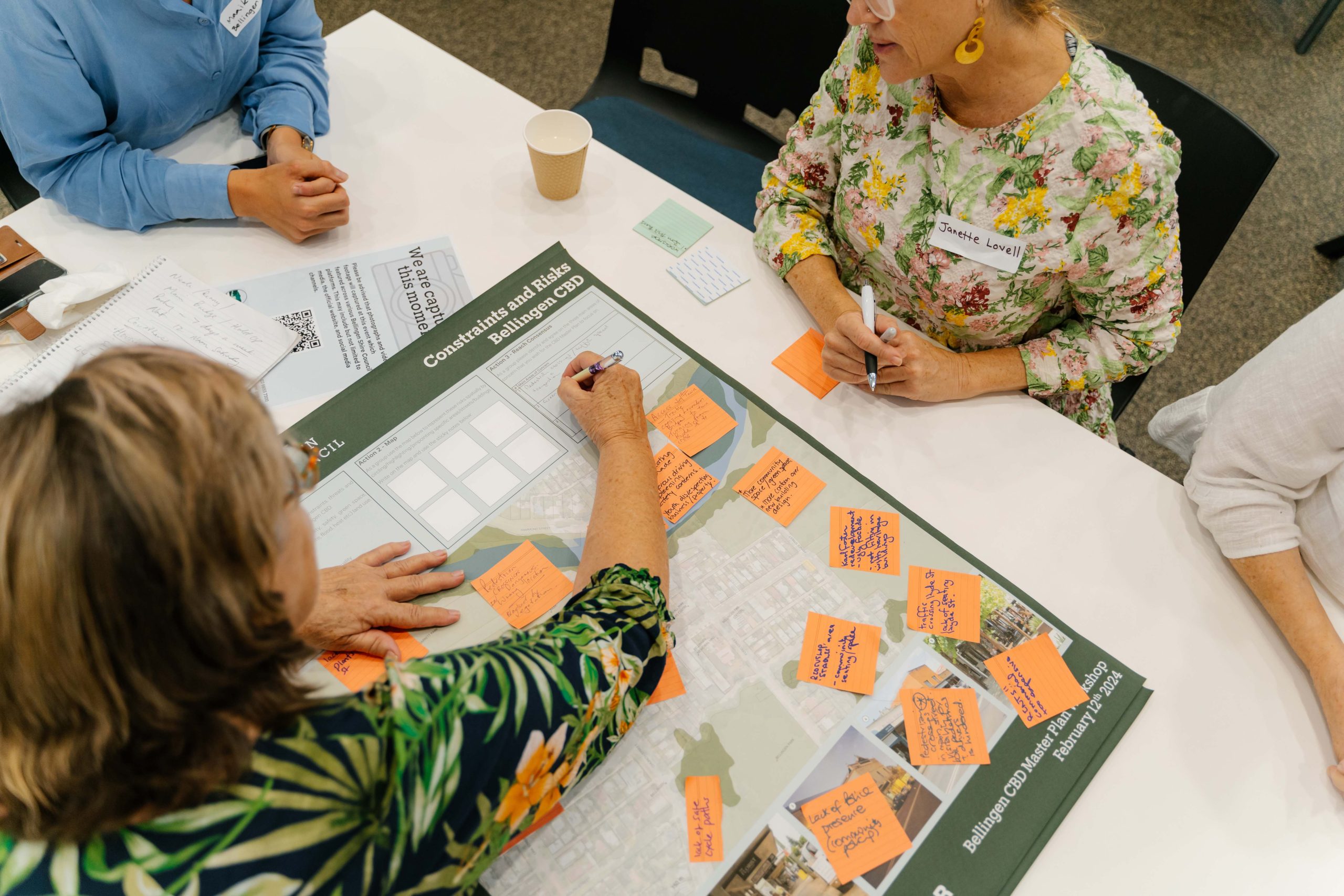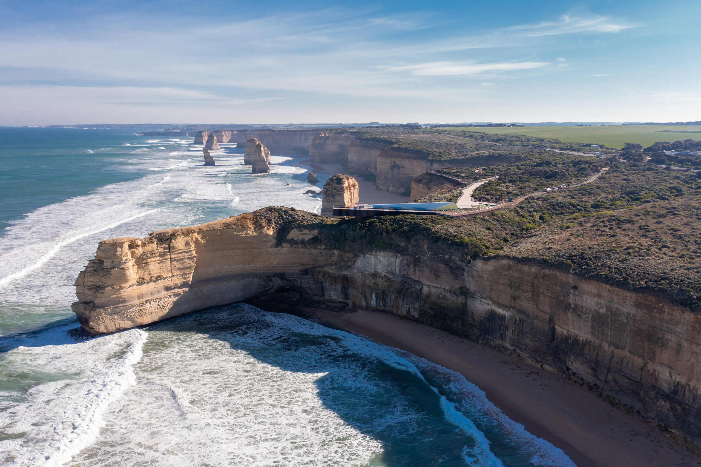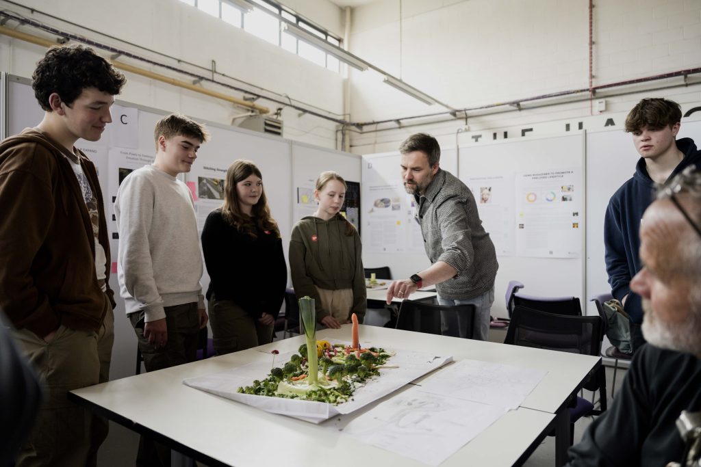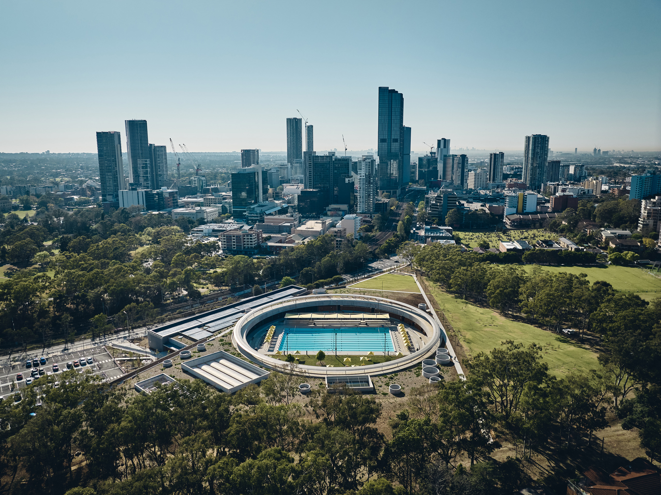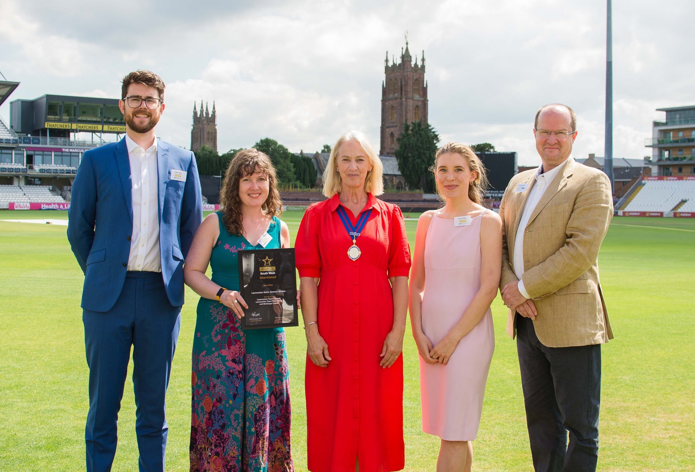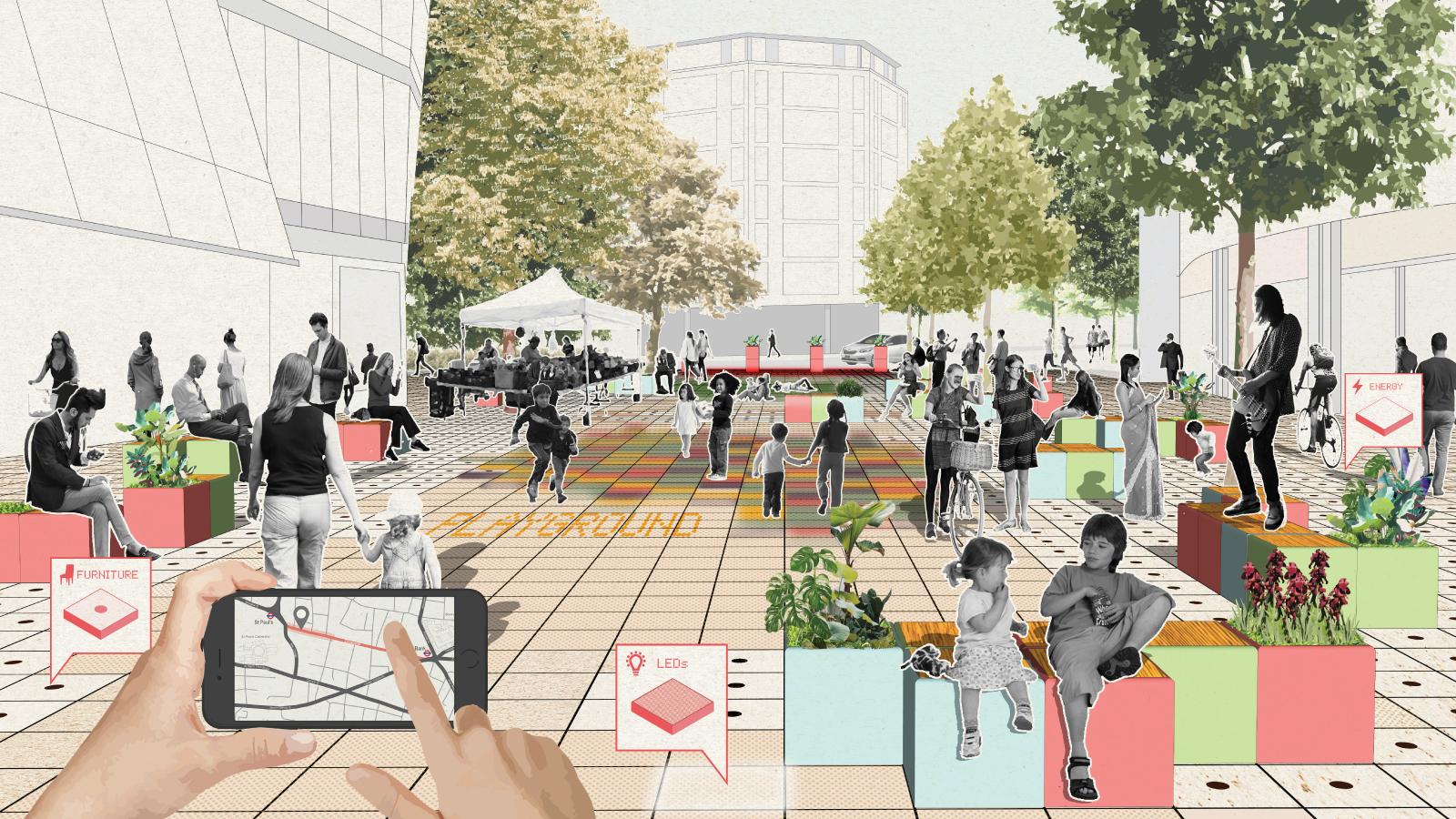The creation of Powerhouse Parramatta represents the most important cultural transformation of the institution and signifies a major shift in how Sydney thinks about itself, its culture, and communities. It marks the largest cultural investment since the Sydney Opera House and for the first time, a State cultural institution will be located in Western Sydney. Powerhouse Parramatta will reflect the communities and cultures of one of Australia’s fastest-growing regions, holding First Nations culture at its core to set a new national benchmark in culturally diverse programming.
It will be highly connected through multiple transport links and integrate into the fine grain of the city, presenting a program of new large-scale events that will expand the annual cultural calendar of Sydney. In a new landmark program for Australia, the Powerhouse will establish the Powerlab – 60 creative residential studios that will bring together researchers, scientists, artists and students from across NSW, Australia, and around the world to collaborate and participate in Powerhouse Programs.
Site Area |
1 ha |
|---|---|
Services |
|
