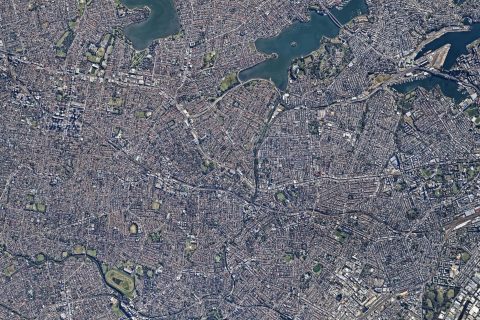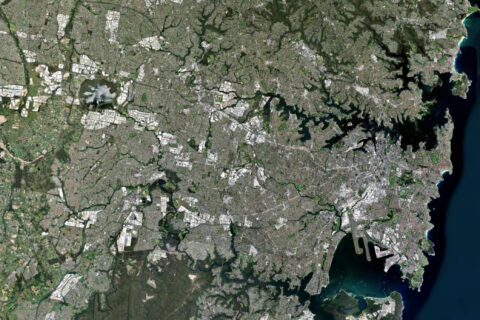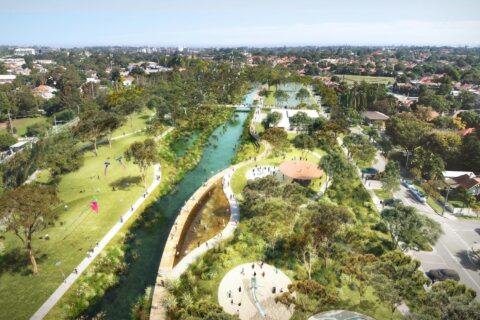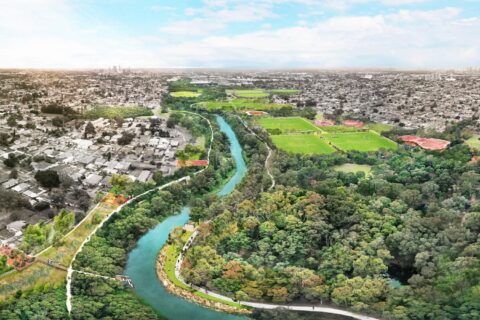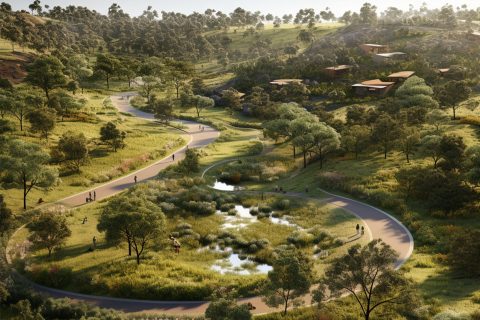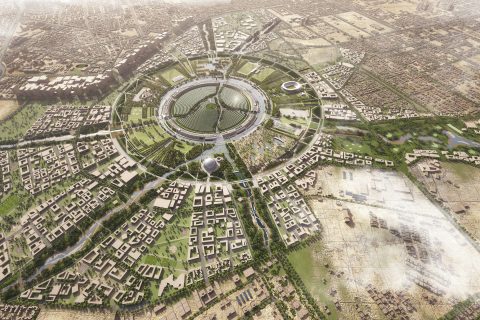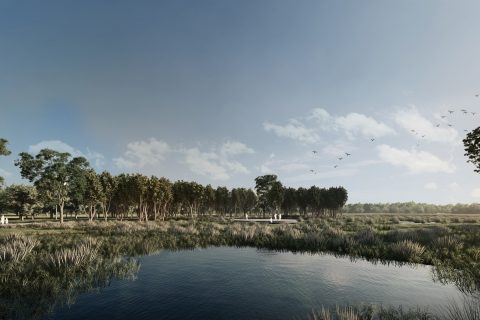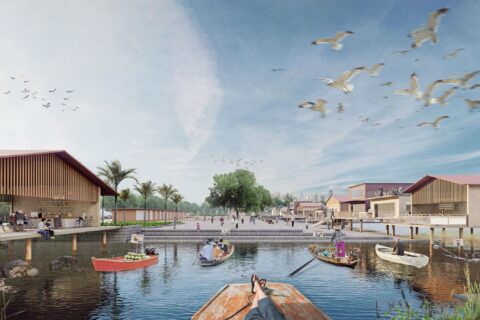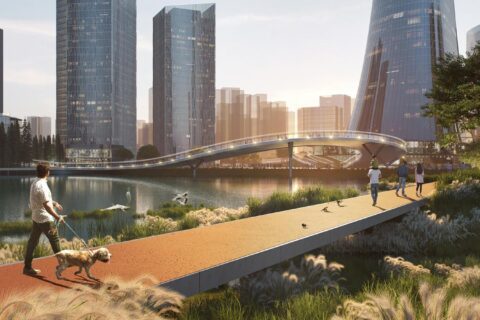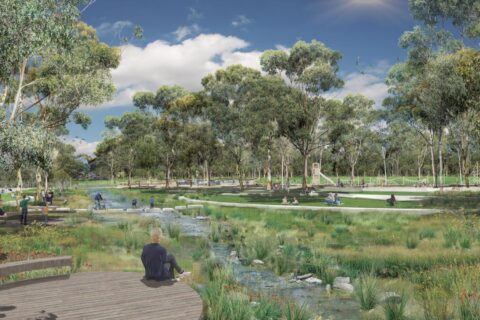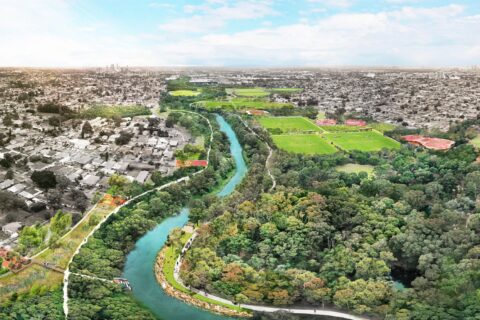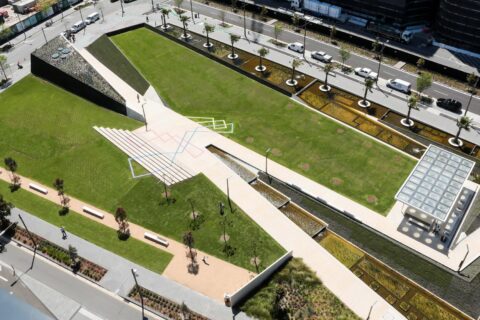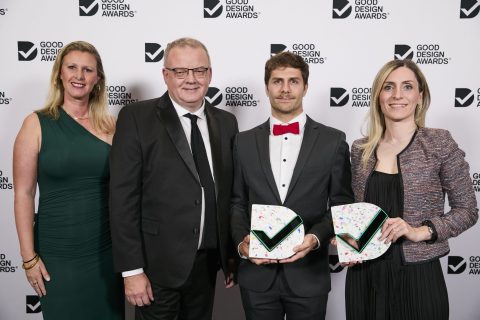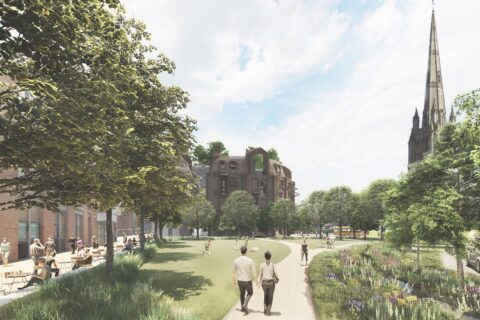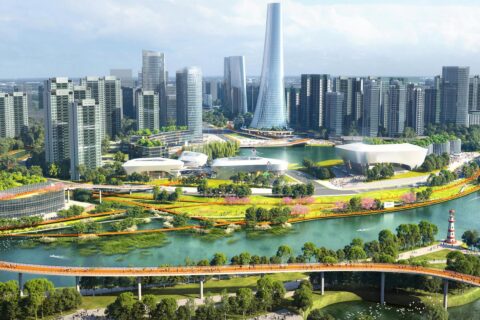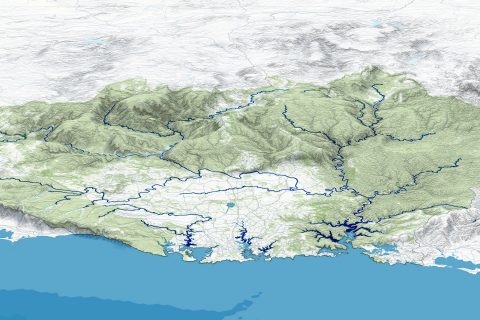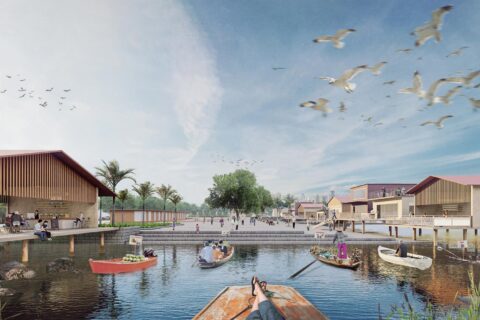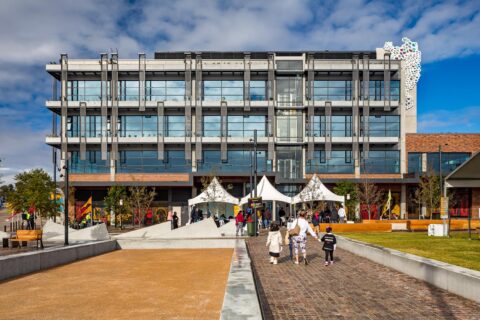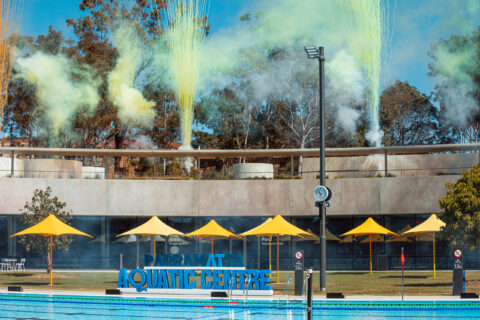June 19, 2023
New Project
projects
Inner West Blue-Green Grid Strategy
The Inner West is expecting significant population growth and infrastructure investment over the nex...
Sydney Green Grid
A vital contribution to the sustainable development of the city, the Green Grid formulates a framewo...
Cooks to Cove GreenWay
Following the route of the Inner West Light Rail, the GreenWay features bike paths and foreshore wal...
Duck River Corridor Masterplan
Located at the geographic centre of greater Sydney, the Duck River is a key hydraulic, biodiversity ...
Rocksberg Landscape Masterplan
The Rocksberg Landscape Masterplan utilises an informed and holistic approach to open space planning...
Circular Economy District
Designed by McGregor Coxall, Circular Economy Park is a carbon-positive proposal for the centre of a...
Harkness Cemetery Masterplan
Architectus, Aurecon, McGregor Coxall, and Greenshoot Consulting are collaborating on the design of ...
Sanya Yazhou Bay Park
Yazhou Bay’s biocity framework details a new city of high technological and ecological value desig...
Foshan Arts Centre
Nanhai Art Centre Masterplan presents a detailed, symbiotic biocity framework that inspires the harm...
Lewis Park Masterplan
The continued densification of Knox City has heightened the need to provide attractive and flexible ...
No results were found.
people
Ashleigh Vissel
Professional Urban Designer
Ashleigh is an emerging Urban Design professional, completing a Bachelor of Architecture and Environ...
Dr Hossein Rizeei
Geospatial Leader
Hossein is a highly qualified Senior Geospatial Scientist with 17 years’ academic and industry...
No results were found.
news
Cumberland’s Green Heart
A resilient future for a prominent Western Sydney river has been safeguarded following the endorseme...
Green Square’s ecological engine
Lord Mayor of Sydney, Clover Moore has unveiled ‘The Drying Green’ at Green Square — the world...
Two Design Excellence awards for McGregor Coxall at 2024 Good Design Awards
Parramatta Aquatic Centre and Campbelltown Blue Green Grid Plan recognised for excellence in design ...
Restore, Renew, Retrofit
Designing for housing affordability, lifestyle and planetary care. In a world filled with unc...
BIOCITY FRAMEWORK FOR NANHAI ART CENTRE CONCEPT
Our submission for the Nanhai Art Centre Masterplan International Design Competition presents a deta...
A mega park for a mega city: Sydney 2070
Today at the 2021 World Urban Parks Congress held at the ICC in Darling Harbour, Adrian McGregor unv...
Yazhou Bay – An Ecosystem in the World of Tomorrow
Yazhou Bay’s biocity framework details a new city of high technological and ecological value desig...
BLACKTOWN CBD TRANSFORMATION COMPLETE
Blacktown City Centre’s Warrick Lane precinct has officially opened, marking another major milesto...
No results were found.
