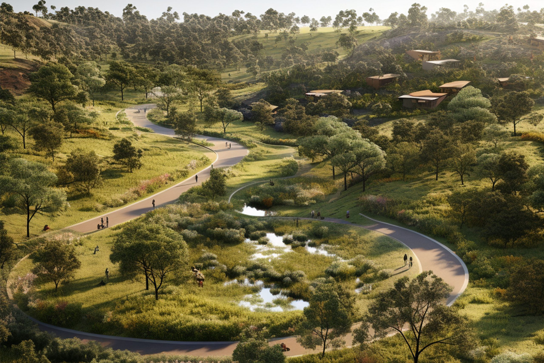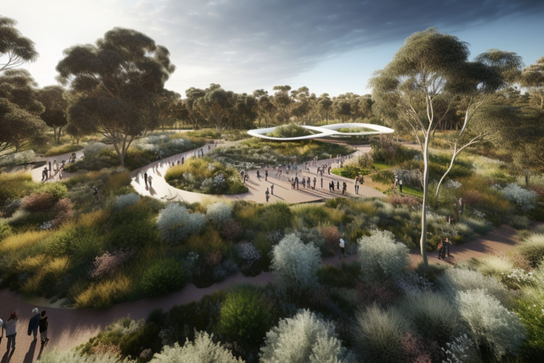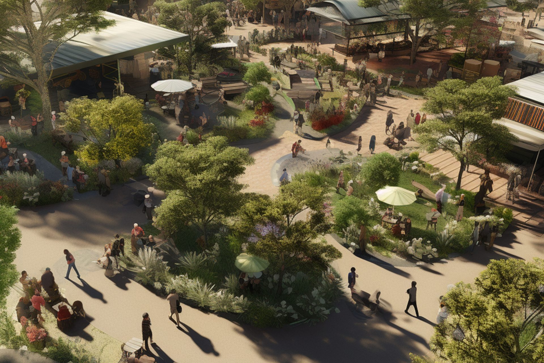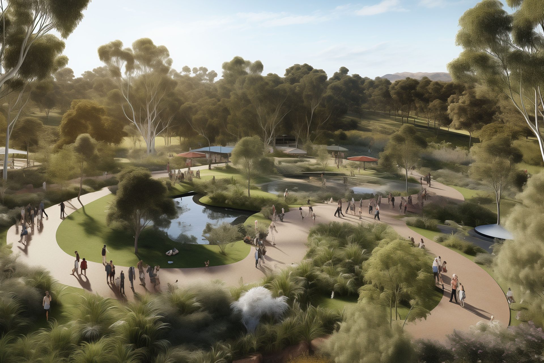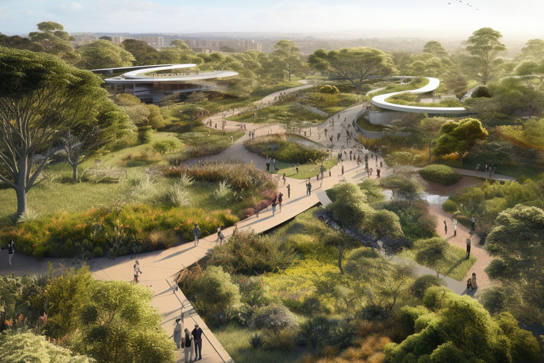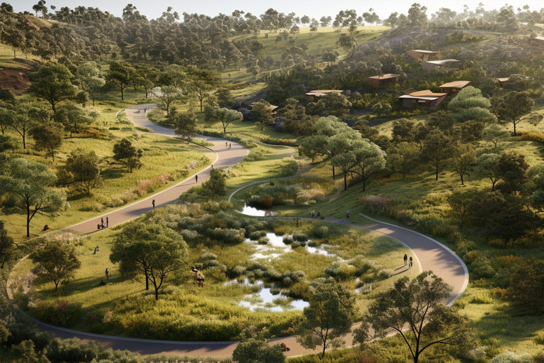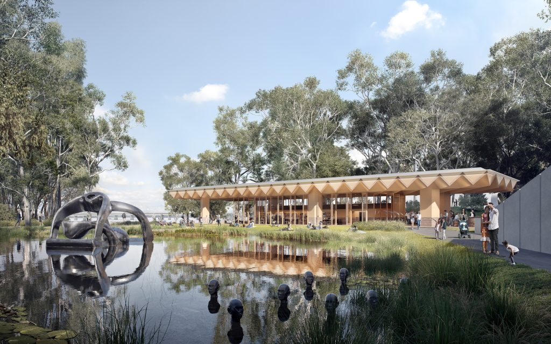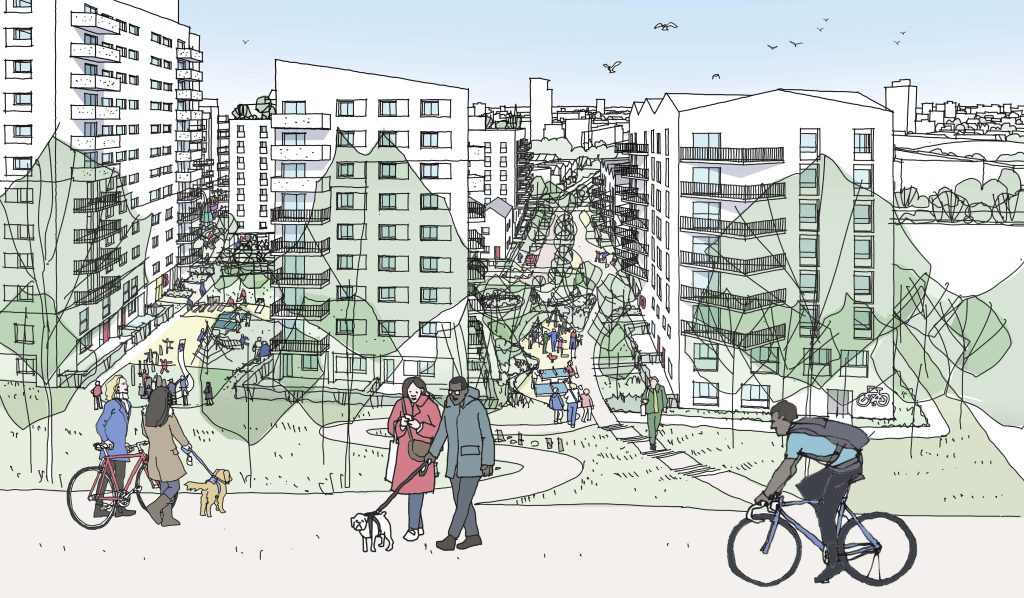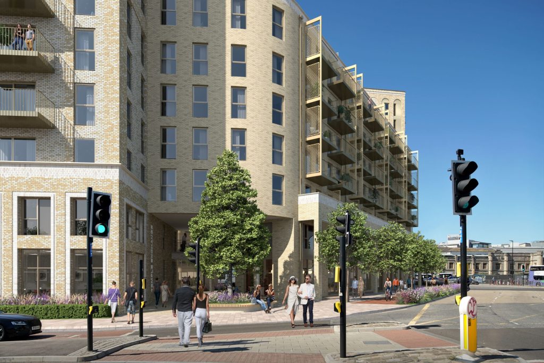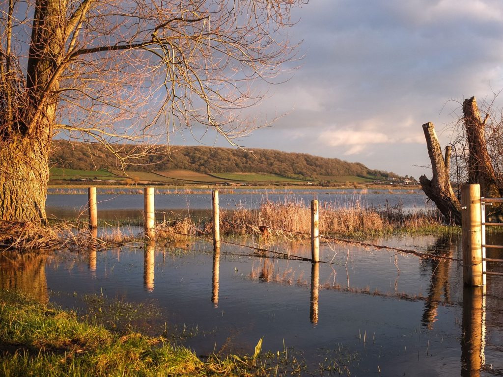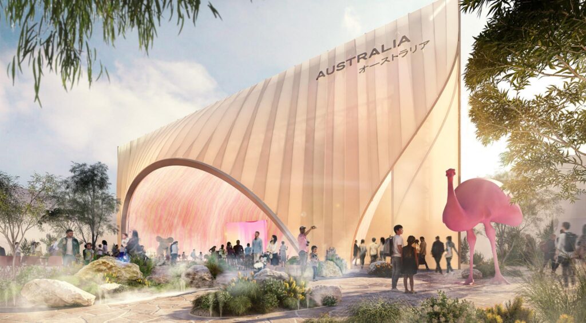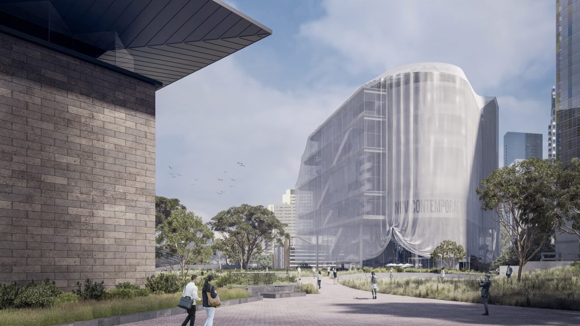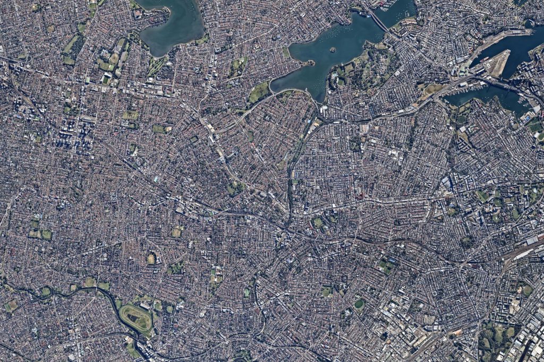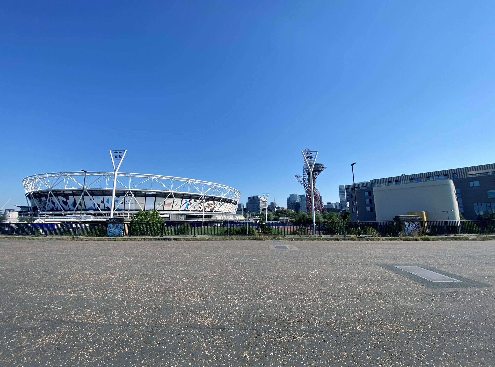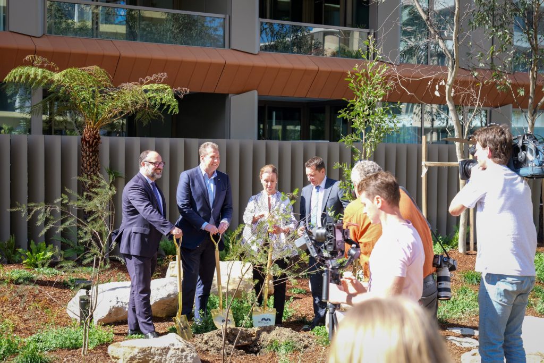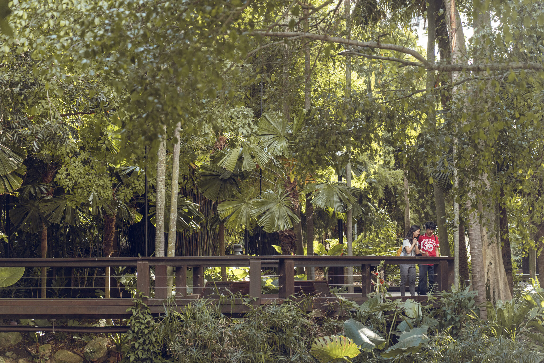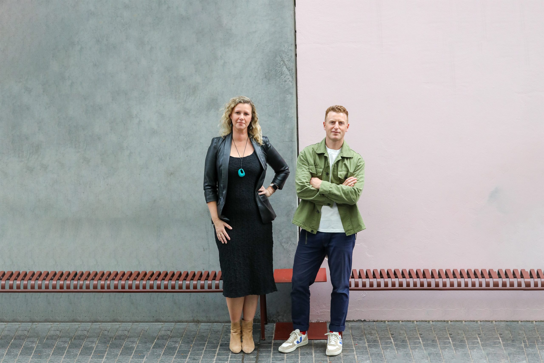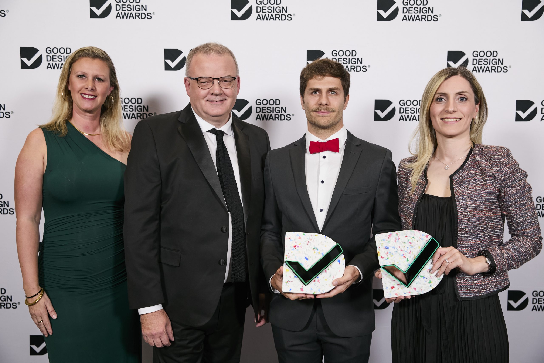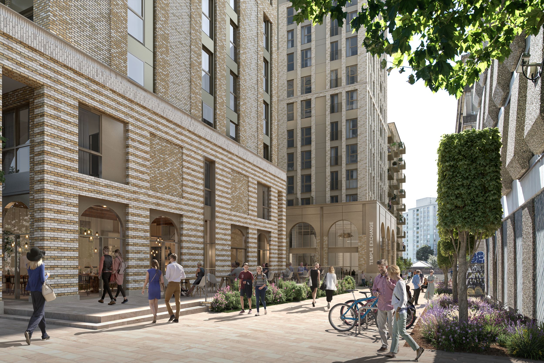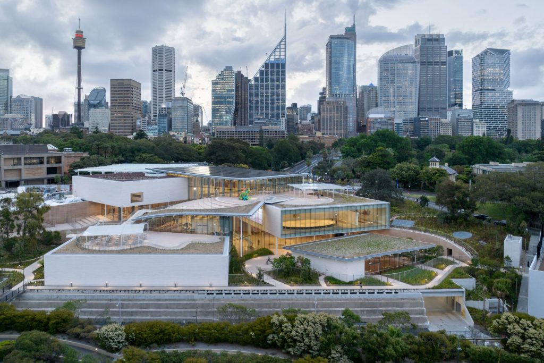The Rocksberg Landscape Masterplan utilises an informed and holistic approach to open space planning for a 400ha master planned community project, situated an hour north of Brisbane’s CBD. The Landscape Masterplan’s framework – comprised of design drivers, spatial principles, landscape identity, and landscape strategies has been assembled around a strong project vision – for an elevated life, redefined around nature. The framework establishes a high-level and strategic underpinning whilst enabling flexibility and adaptability over time as the project is implemented.
Informed by the natural attributes of the site, from views to the Glasshouse Mountains and surrounding ranges, to the riparian vegetation of the Caboolture River, the Landscape Masterplan outlines a process that guides an authentic response to place, in both character and spatial planning, creating a cohesive and identifiable development, whilst allowing for the insertion of a diversity of new experiences and opportunities.
Collaborating closely with McGregor Coxall’s urban design team, the spatial organisation of the green and open space network enables over 90% of residents to be 200m (2.5mins) walking distance from green space within the development. The open space network is highly connected through a series of active transport spines, links, and recreation loops, to champion cycling and walkability allowing the allocation of functions, embellishments, and amenity to unfold in a diverse and varied way.
The Landscape Masterplan describes a range of Landscape Strategies that supports the delivery of a contemporary master planned community in a rapidly changing climate. These strategies are captured in four categories: Blue-Green Grid, Place Vitality, Landscape Character, and Resilience & Sustainability. The individual strategies that sit within these categories explore how the ideals of the Landscape Framework can be accomplished throughout various aspects of the Rocksberg Project that interface with open space such as planting, Integrated Water Management (IWM), play, art, materiality, cultural heritage opportunities, and community activation, infrastructure, and stewardship.
Year |
2024 |
|---|---|
Site Area |
410 ha |
Services |
|
Collaborators |
|
