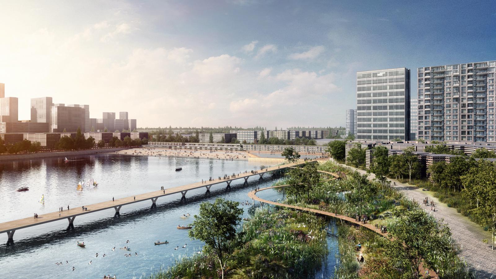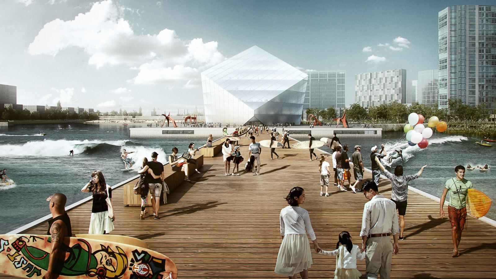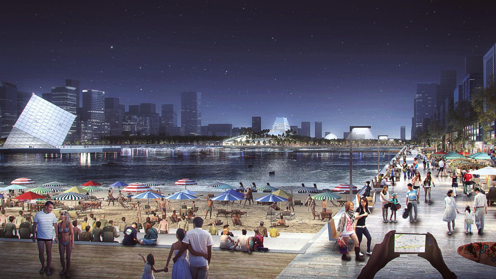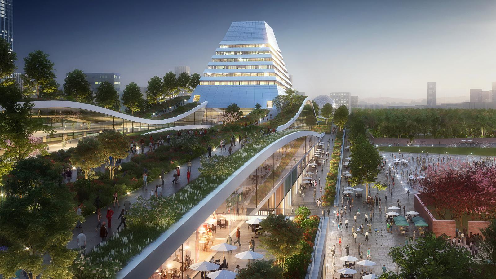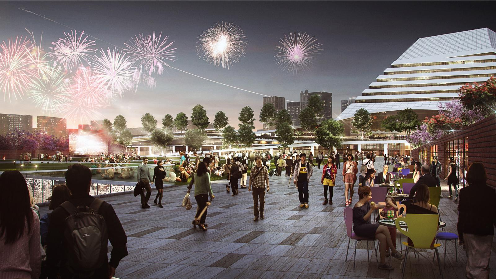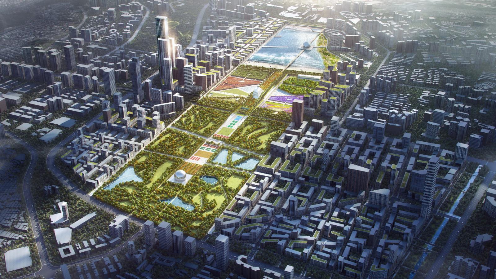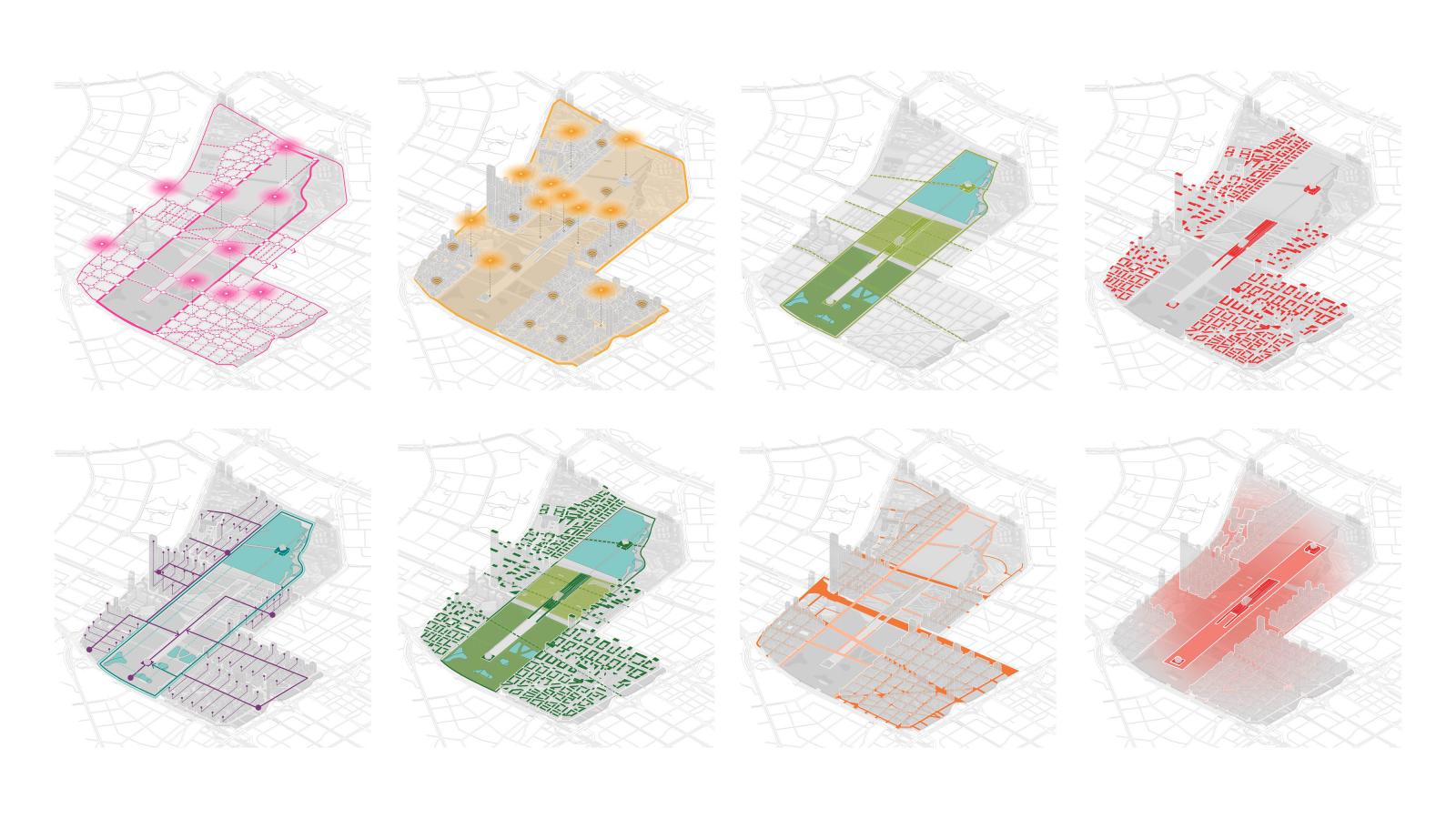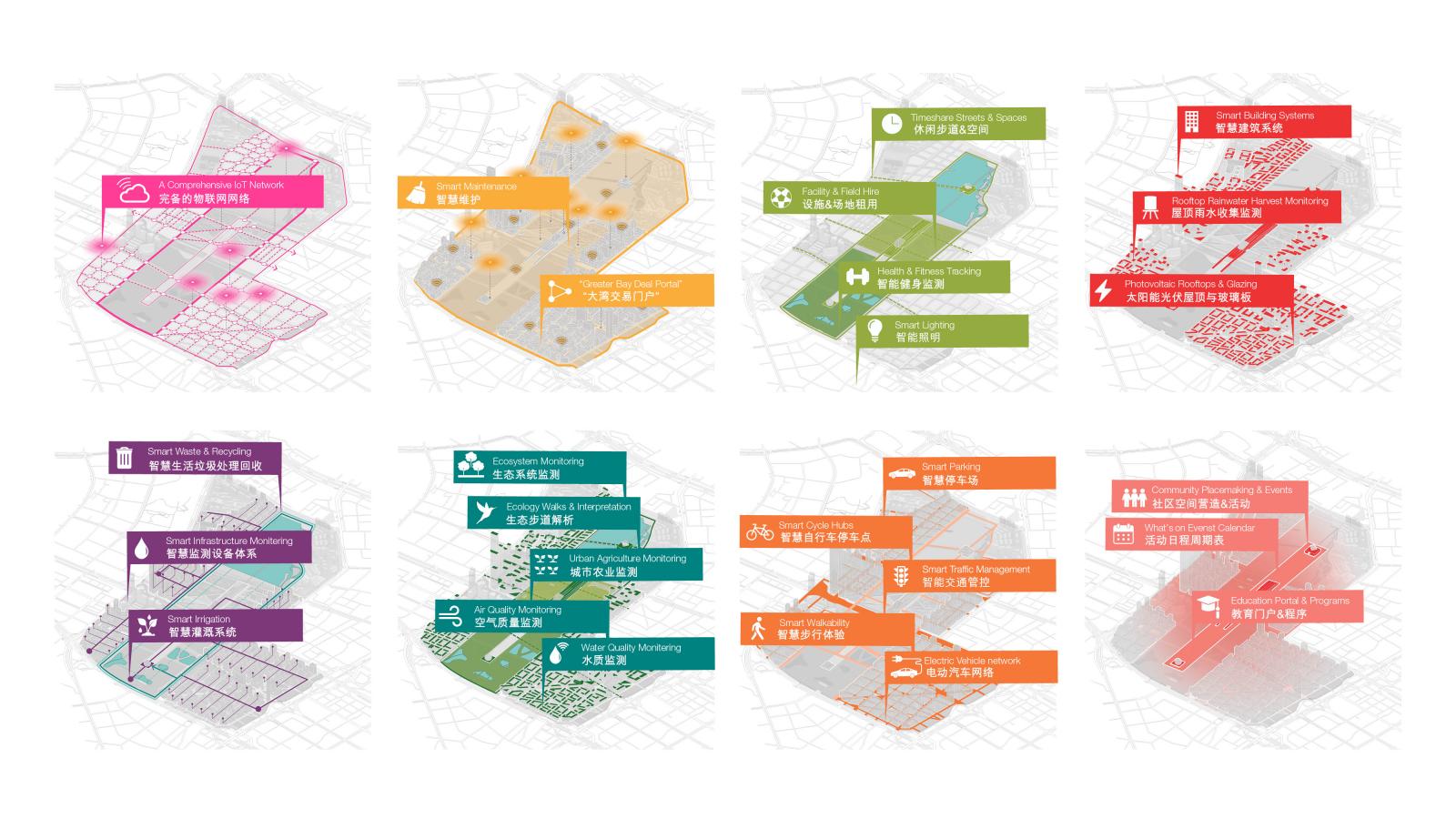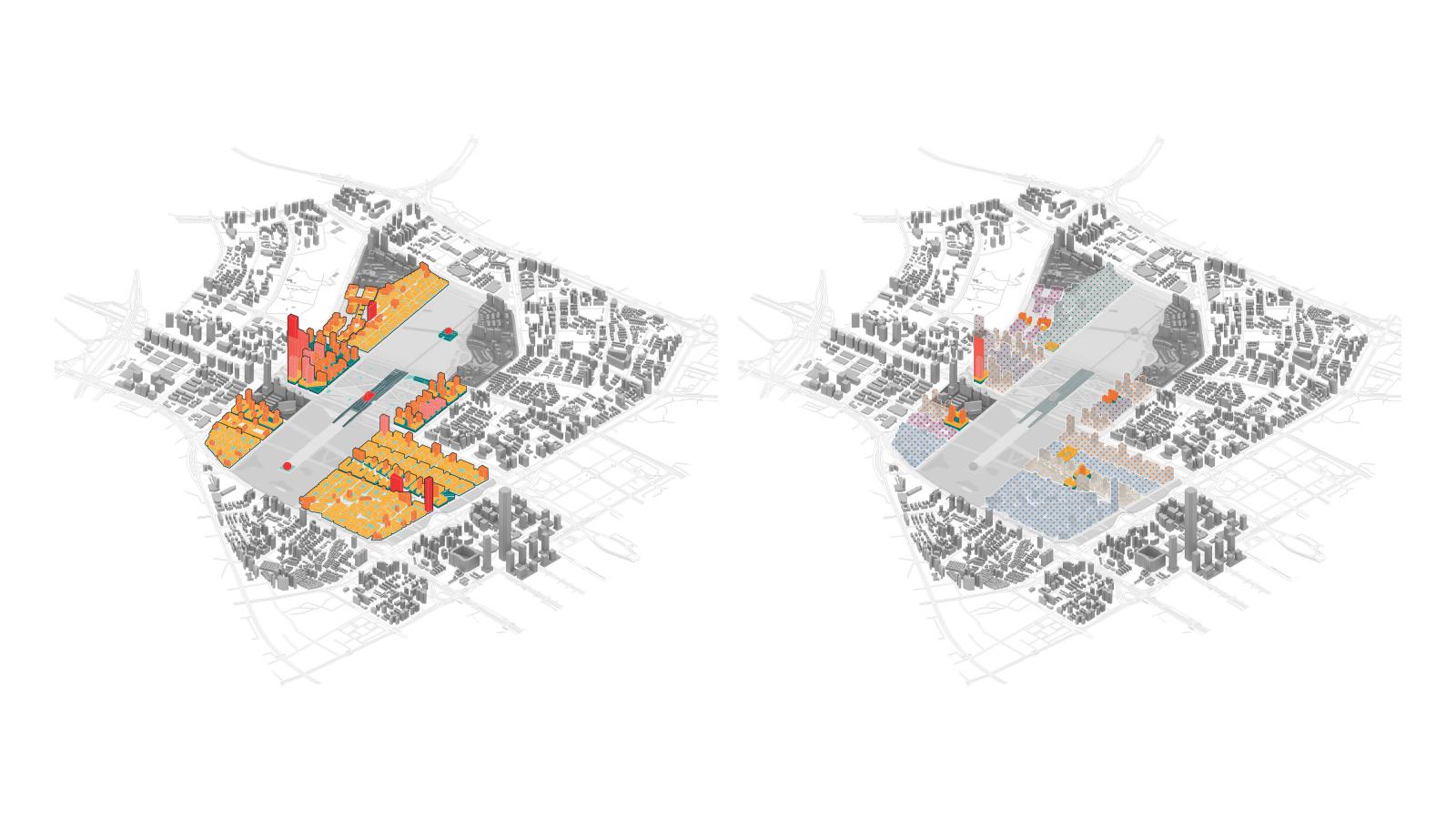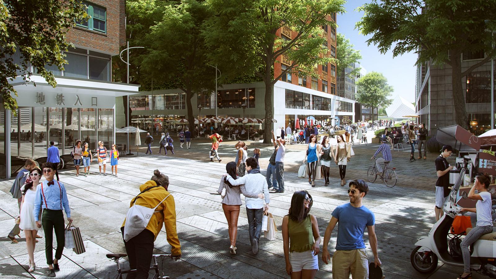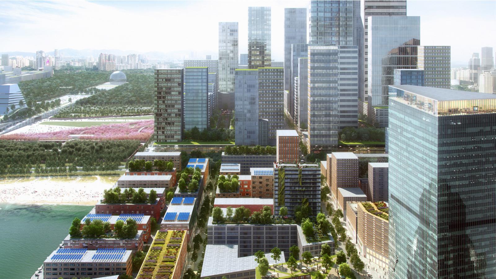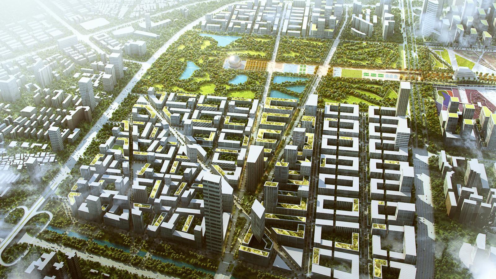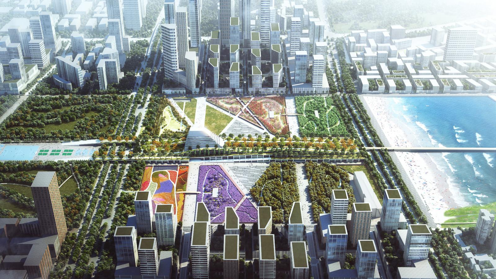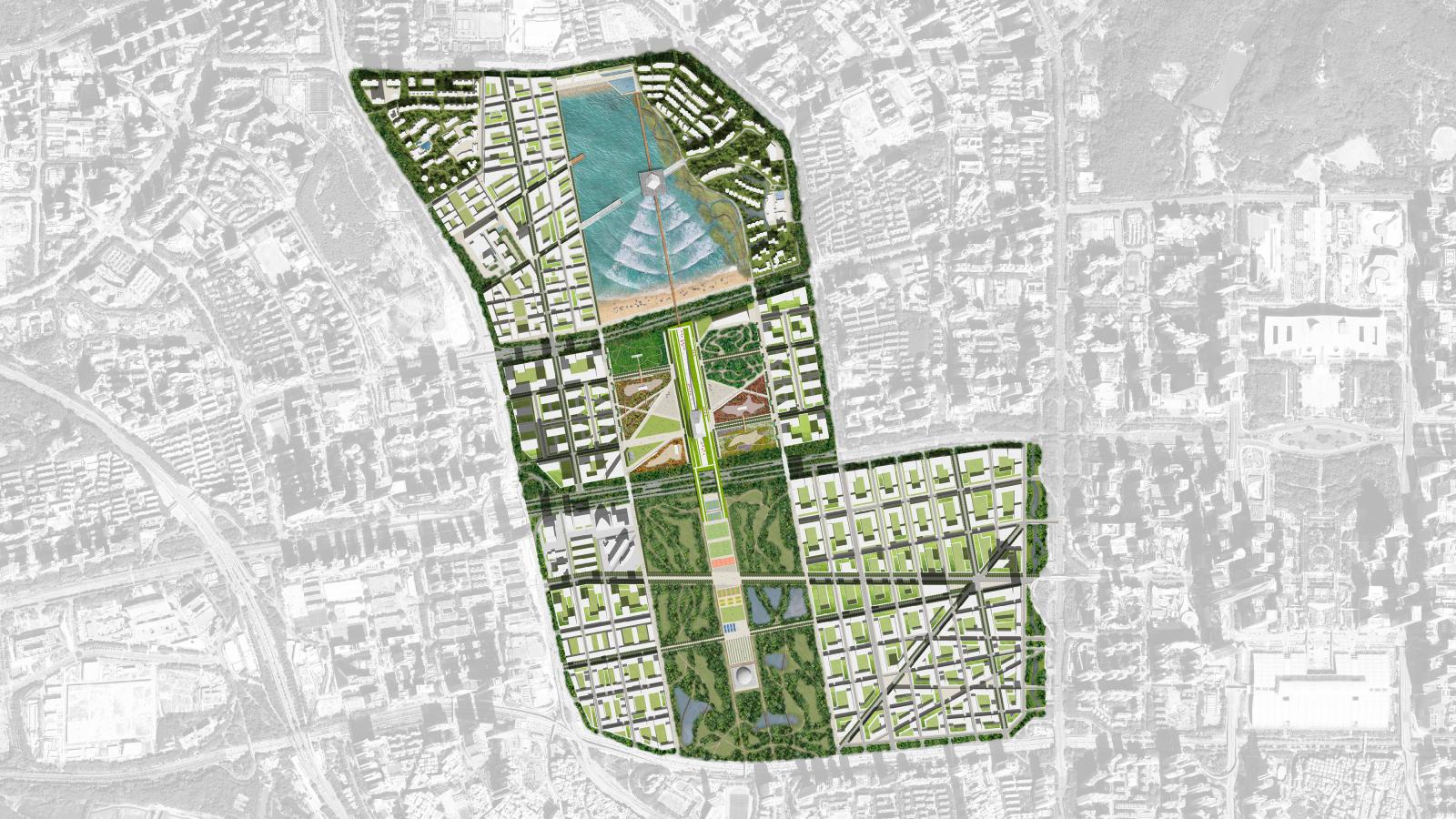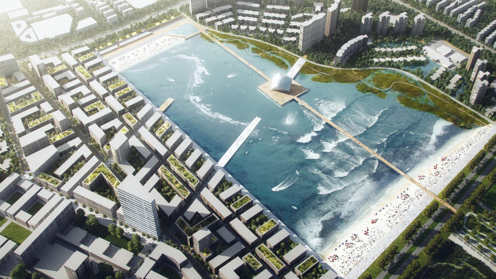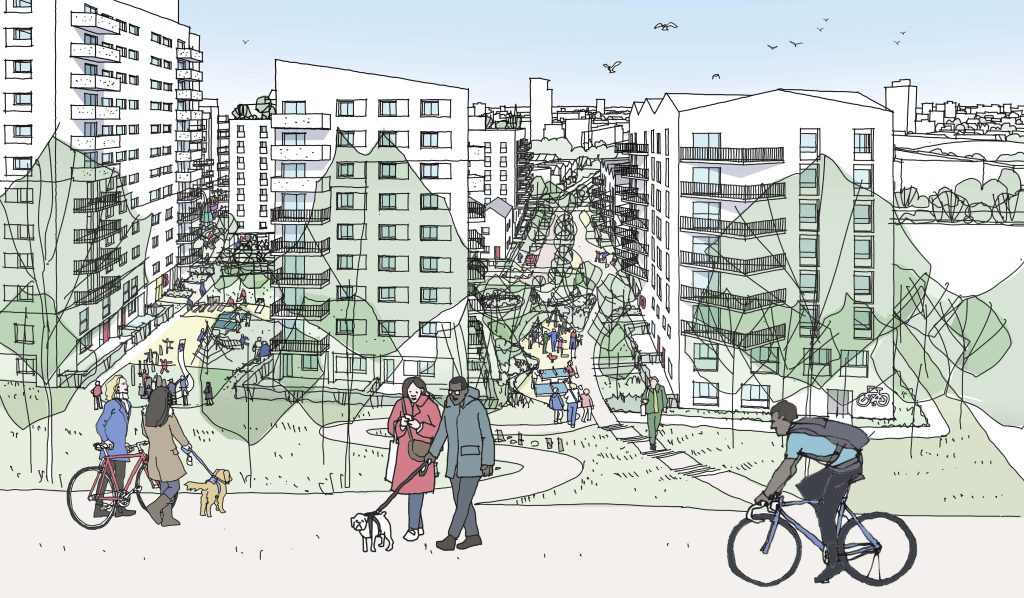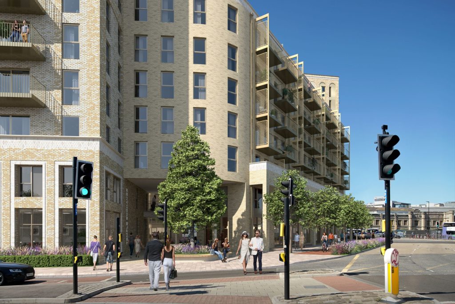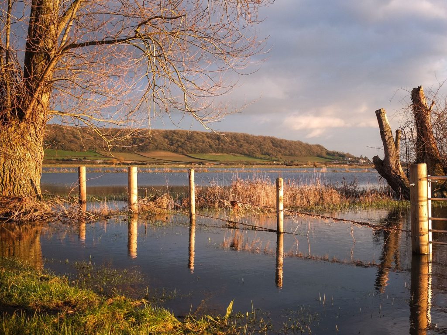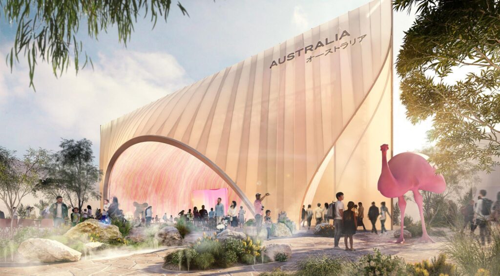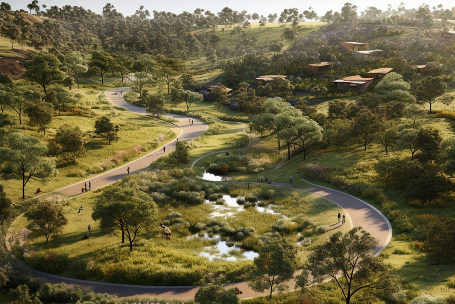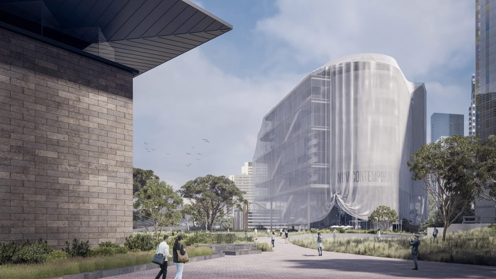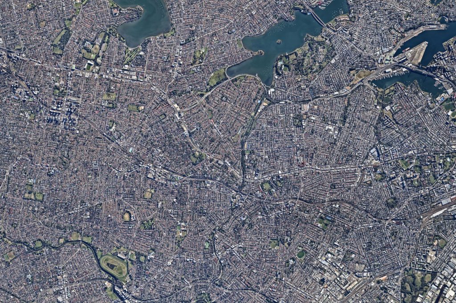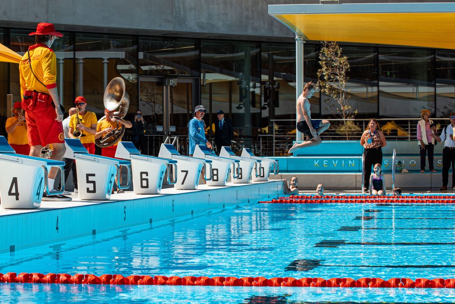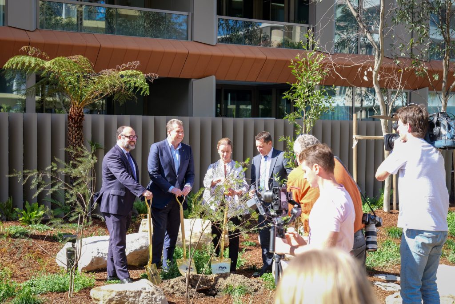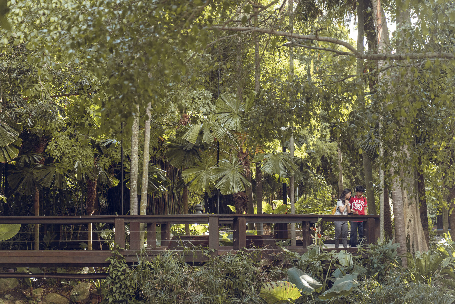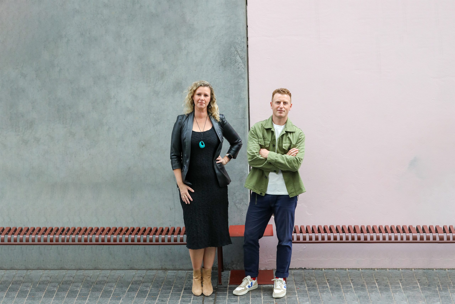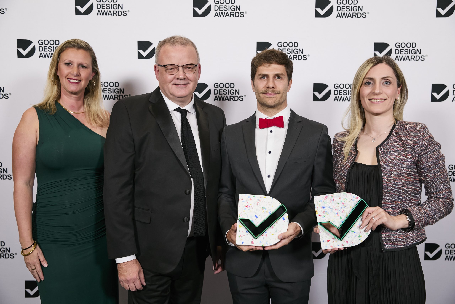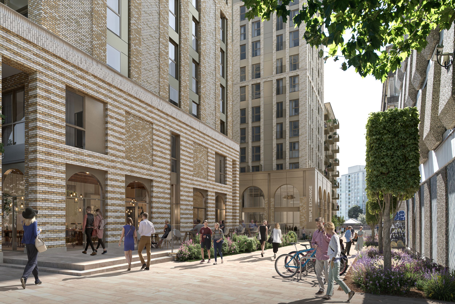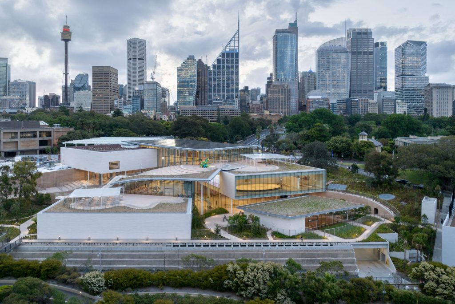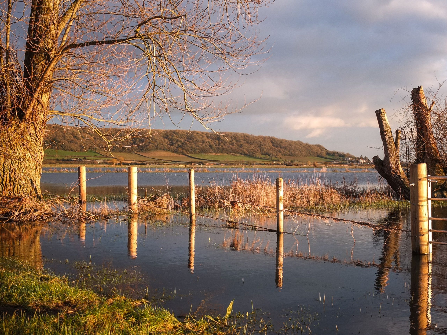Xiangmihu, situated within the Shenzhen Futian District, serves as a focal point for the Shenzhen government and the core of the Guangdong-Hong Kong-Macau Greater Bay Area. Positioned within this dynamic city cluster, Xiangmihu Park City aims to reconnect with nature and lead globally in green living, health, well-being, and urban resilience.
The International Design competition, commissioned by the Shenzhen Urban Planning, Land & Resources Commission and Shenzhen Investment Holdings, sought designs to bolster Shenzhen’s regional prominence, fostering technological innovation, city collaboration, and economic growth.
Xiangmihu Park City occupies a central position in the future expansion of the Futian District. The masterplan envisions a vibrant network of open spaces nestled amidst distinct urban districts seamlessly integrated by an intelligent and responsive multi-modal transport system. The waterfront, green spaces, and financial district are interconnected by an enriched and interactive public realm, carefully designed to facilitate the transition from financial hub to residential living.
Smart technology enhances the user experience throughout the city. A diverse array of land uses and activities fosters public life and diversity. Green spaces serve as unifying elements, punctuating the urban landscape. Civic amenities thrive, encompassing art, theater, sports, and passive recreation. Surrounding the parkland environment is a promenade loop, serving as a key connectivity node for pedestrians and cyclists, animating the site with activity.
At the heart of the urban districts lies the new International Communications and Convention Centre. Serving as a cultural axis, this iconic structure houses a theater, hotel, and conference center. Radiating from this central landmark are a civic plaza and a series of land bridges, facilitating seamless linkages across the site from north to south.
Comprising a new financial district, tech hubs, retail, commercial, and residential neighborhoods, Xiangmihu Park City offers a diverse mix of density and land use, enhancing Shenzhen’s stature within the greater bay area and establishing a global benchmark for sustainable future cities.
Site Area |
490 ha |
|---|---|
Services |
|
Collaborators |
|
