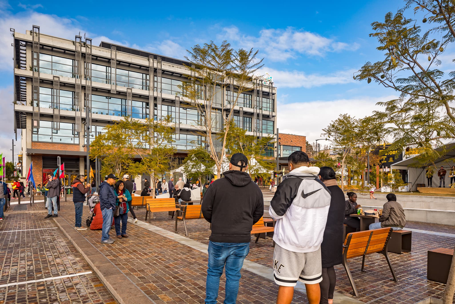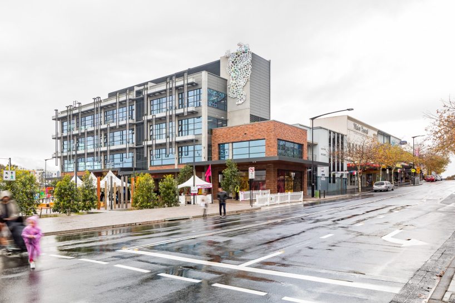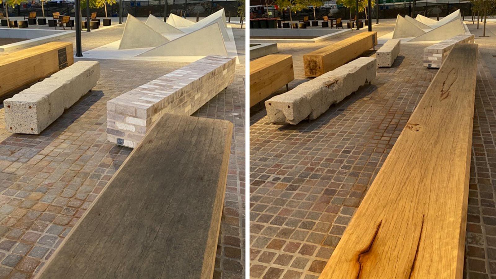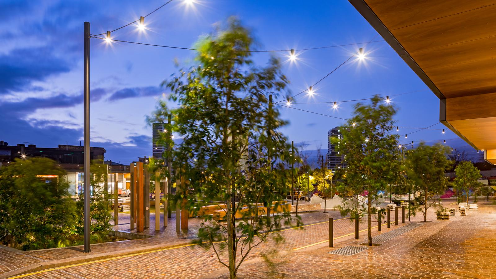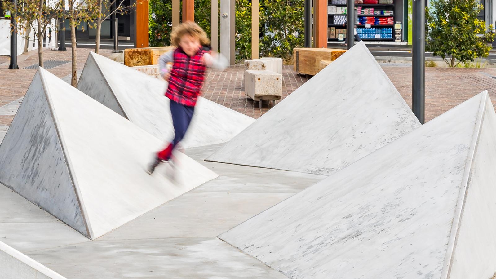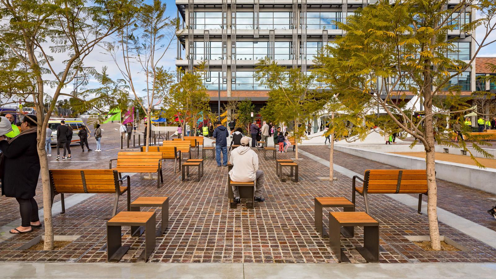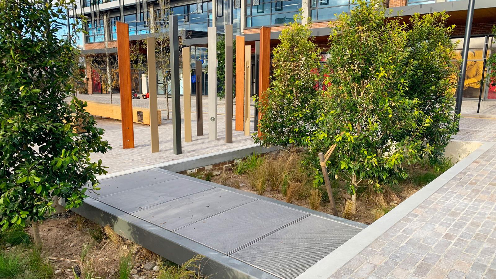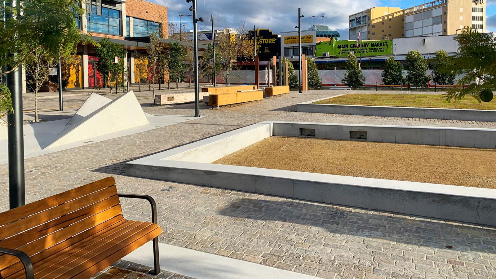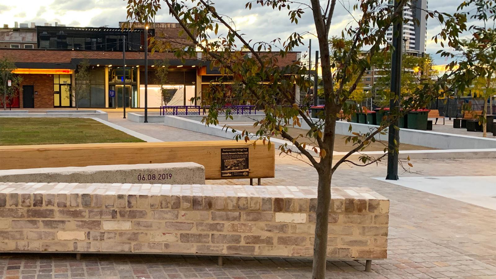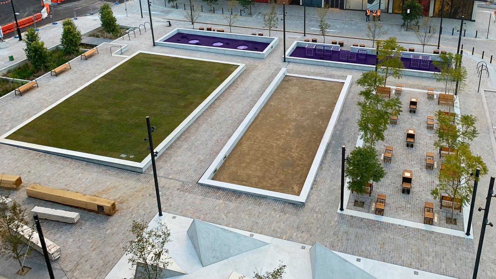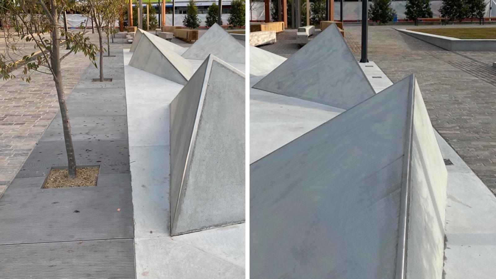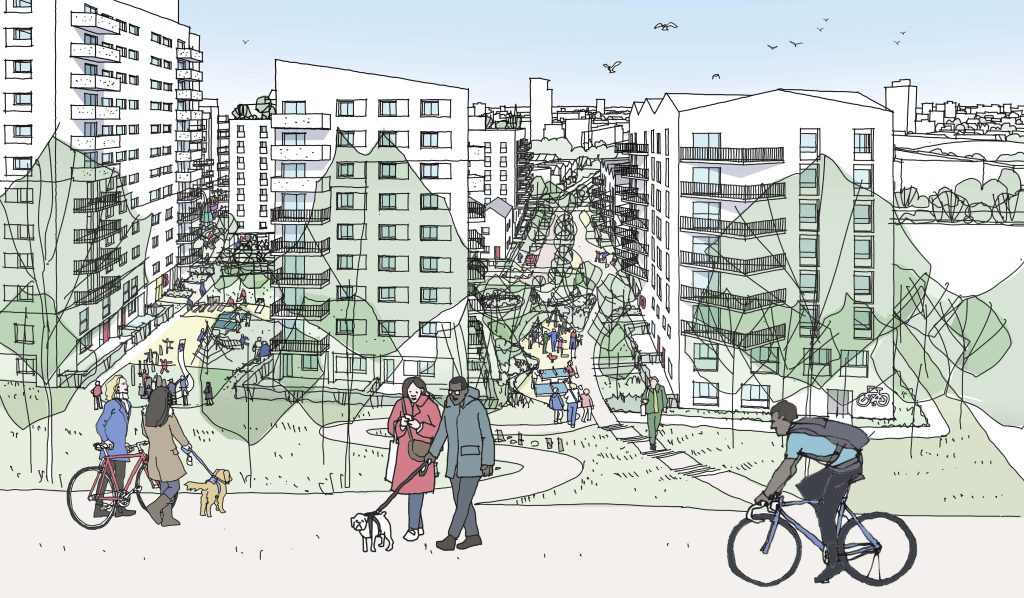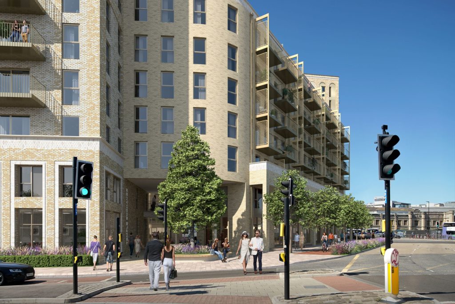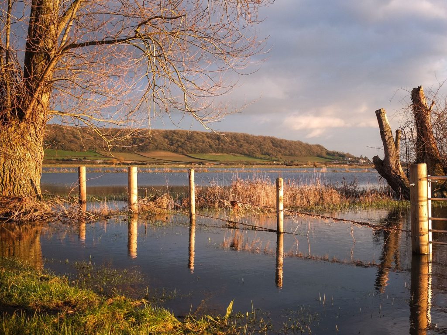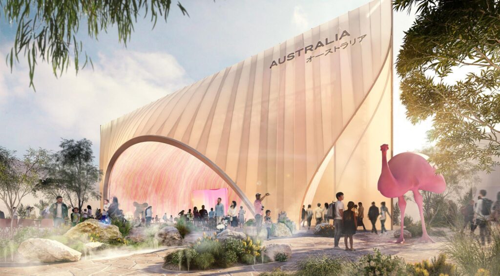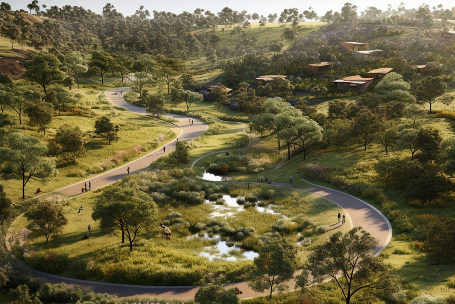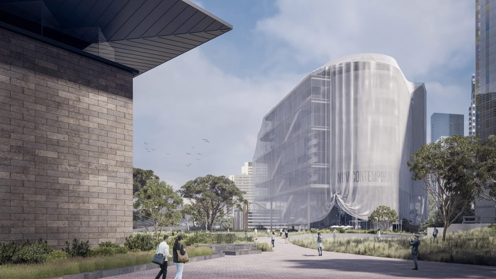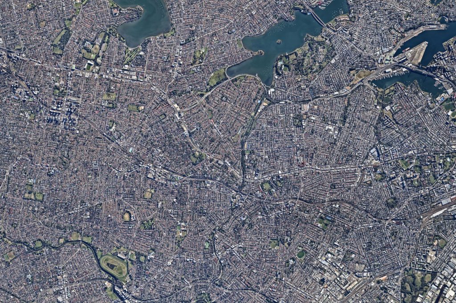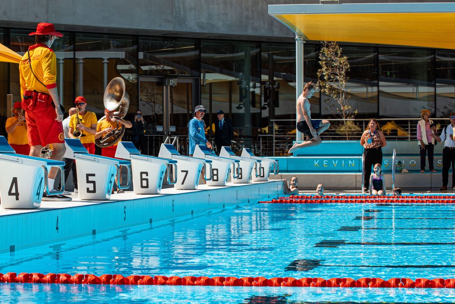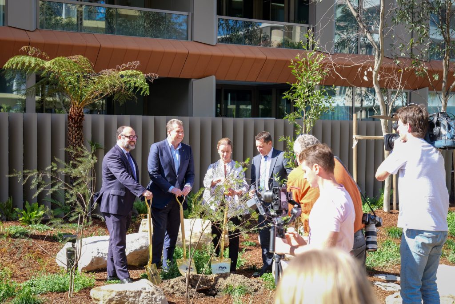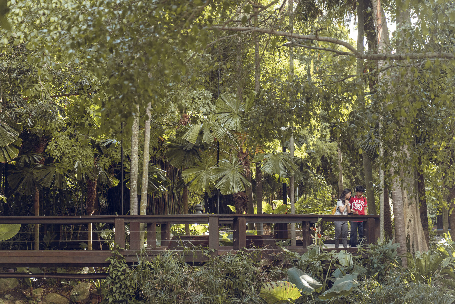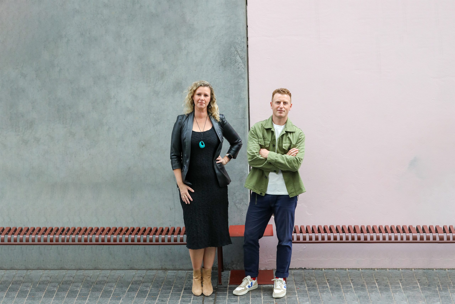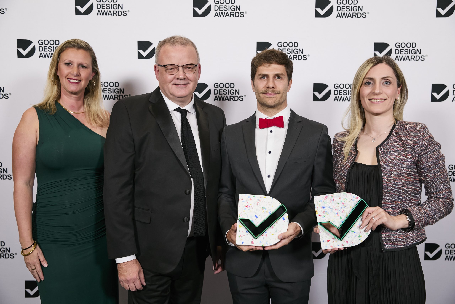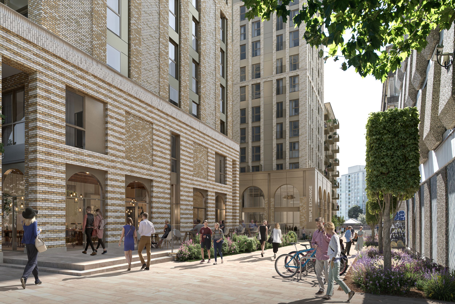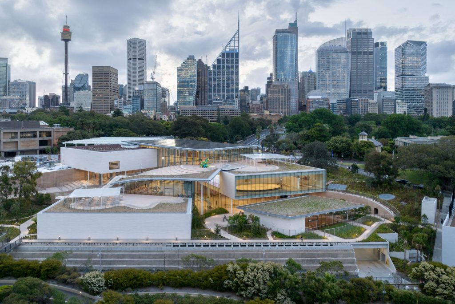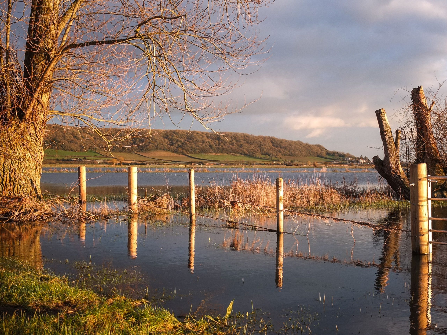The 3.5ha Warrick Lane precinct will transform Blacktown CBD into a modern metropolitan centre, delivering new employment and housing within a framework of renewed social, cultural, environmental and transport infrastructure. Headlined by a landscape suspended above a new underground carpark, works include a new public plaza, mixed-use buildings, pocket park, streets, and ancillary works.
McGregor Coxall’s public realm and landscape approach optimises civic amenity and pedestrian access, featuring revitalised walking connections, bespoke outdoor furniture and art installations, and children’s and youth play spaces. Biodiversity and microclimate resilience are promoted through raised lawns and public gardens underpinned by soil-rich vegetation and canopy. A comprehensive transport strategy prioritises pedestrian safety, using flush stone kerbing and landscape spacing for hostile vehicle mitigation. Our water management strategy utilises runoff from upper roof levels of flanking buildings while mitigating stormwater through passive raingardens.
Site Area |
3.48 ha |
|---|---|
Services |
|
