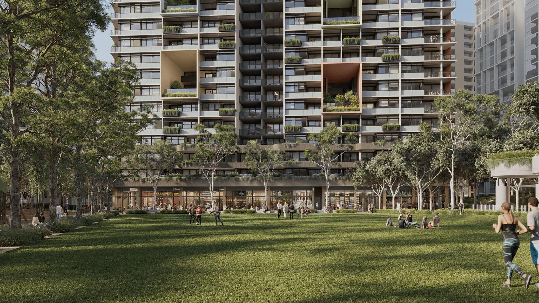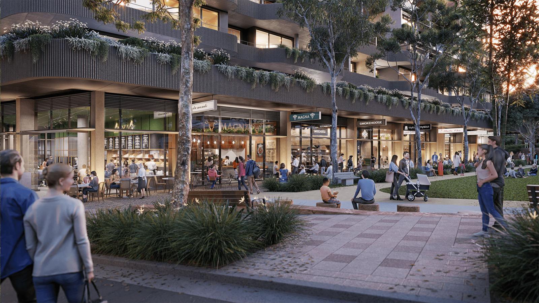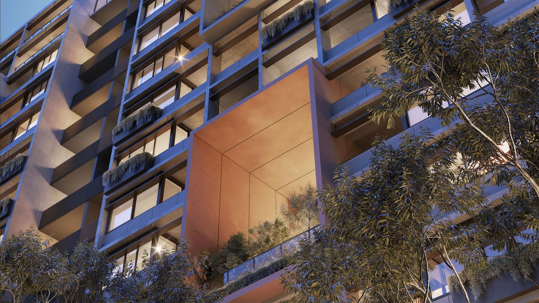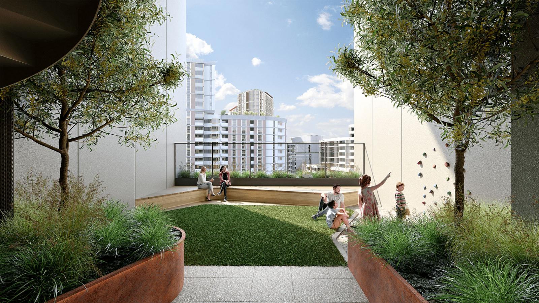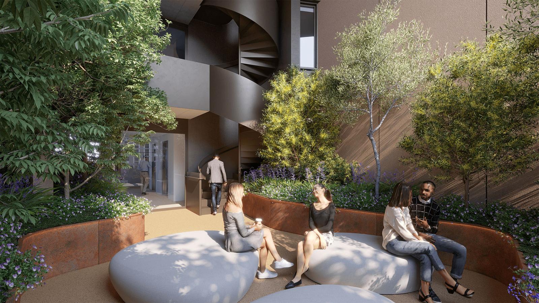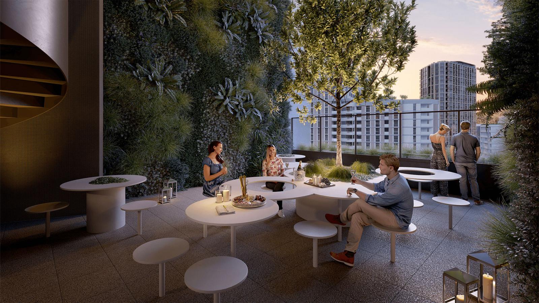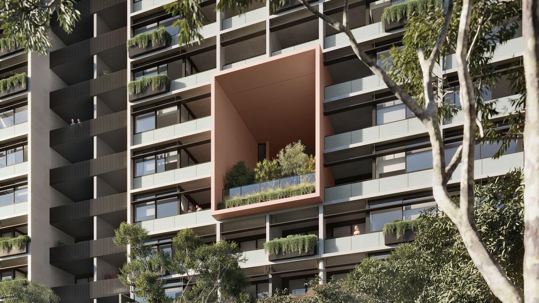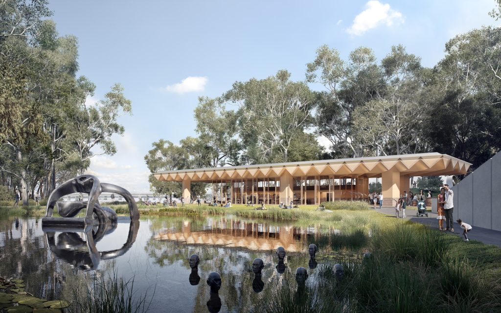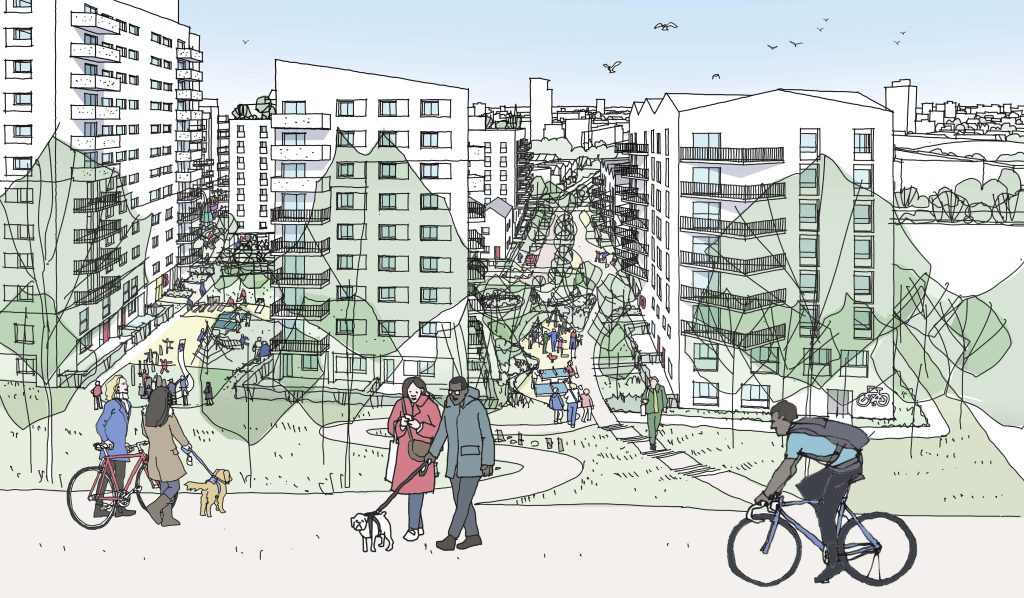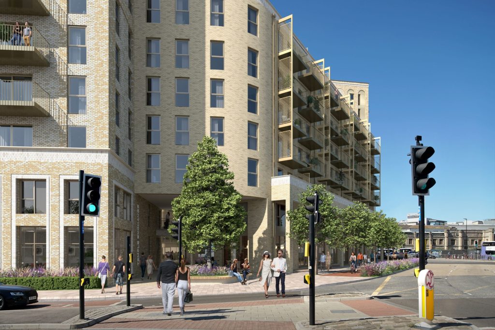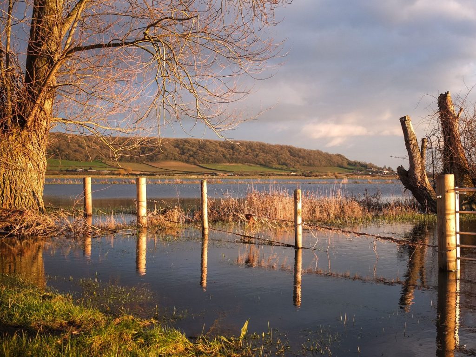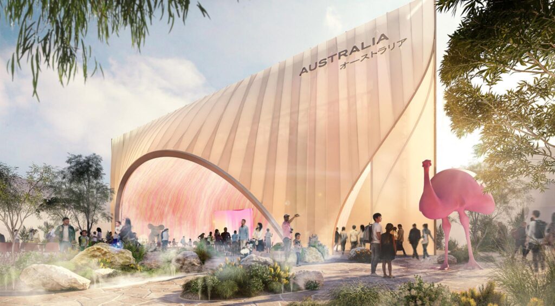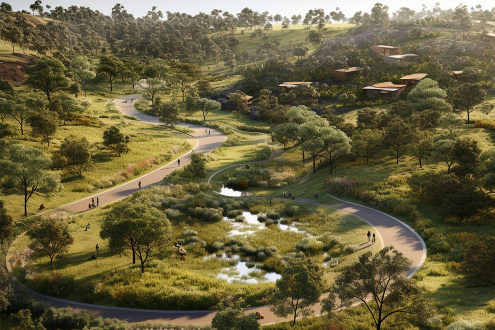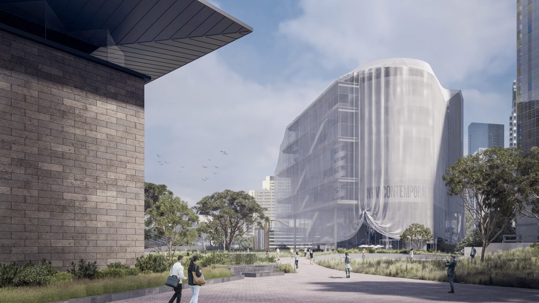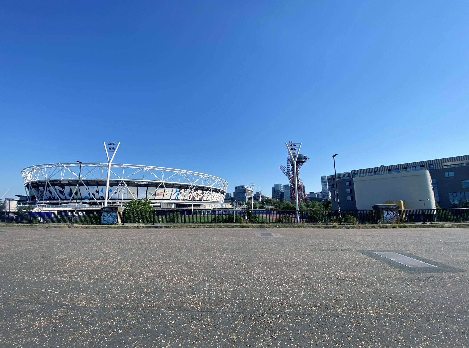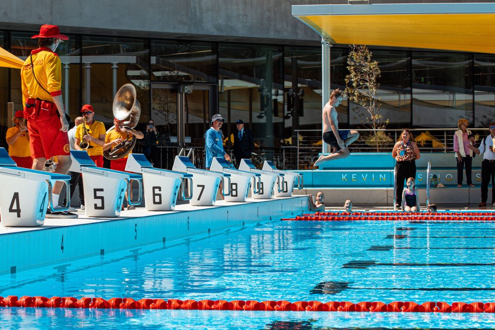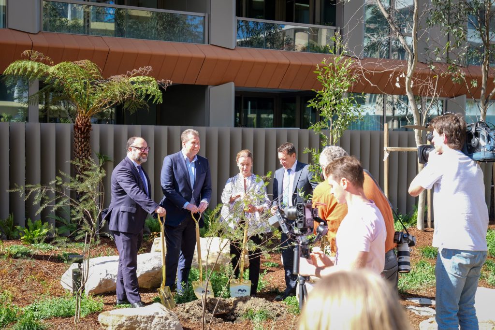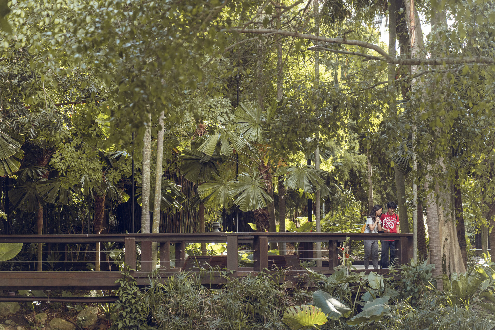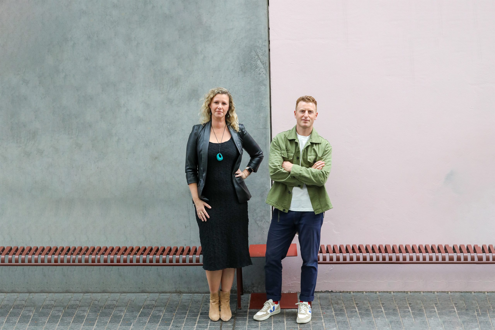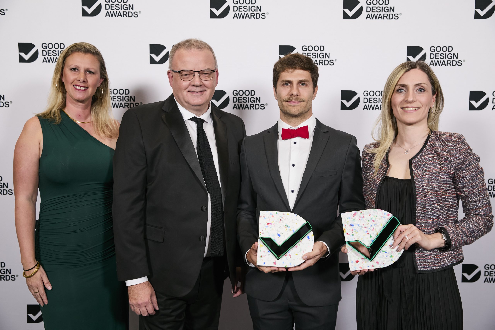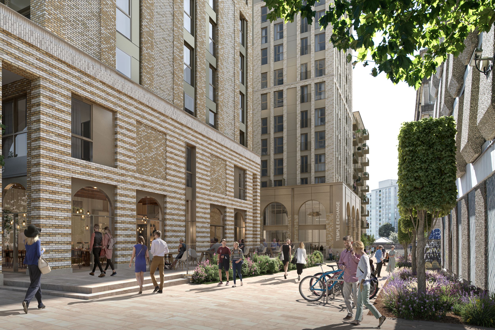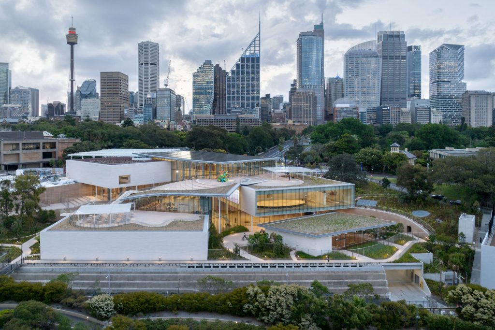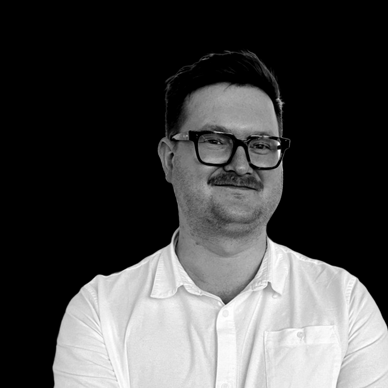The Treehouse building is part of the $1.8 billion redevelopment of Macquarie Park’s Ivanhoe Estate, designed as a collection of communities in Sydney’s Northwest. Treehouse, designed with Studio Johnston, occupies a pivotal location within the 8.2ha masterplanned estate, mediating between the existing urban edge and overlooking a central village green and community centre. McGregor Coxall was commissioned to deliver landscape architecture services for 168 new community dwellings over 13 levels.
The landscape vision connects residents and visitors to the natural world and each other, an immersive experience that blurs the lines between indoors and out. The tower’s composition activates a ground floor parkfront, with four distinct ‘forest rooms’ carved into the building – neighbourhood parklets in the sky for 20 clustered apartments. Biophilic design supports physical and mental wellbeing, creating 320sqm of neighbourhood green space within in complement to a 200 square-metre rooftop communal garden.
Site Area |
.5 ha |
|---|---|
Services |
|
