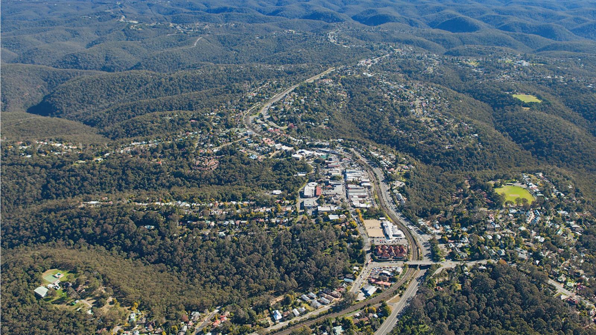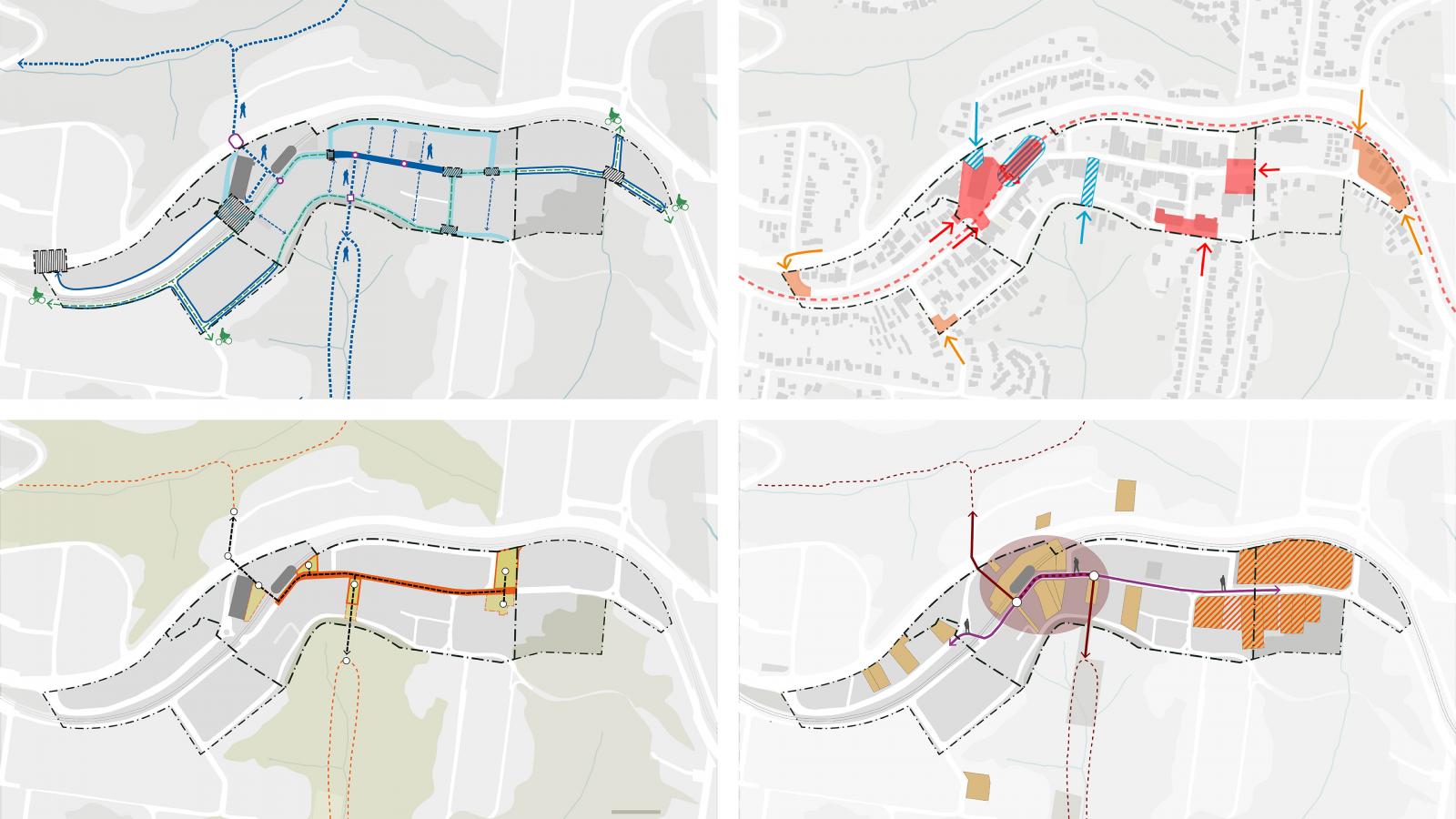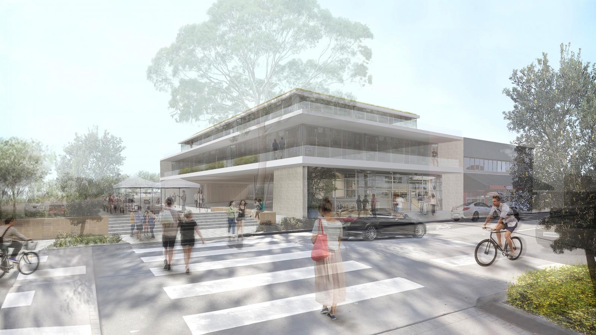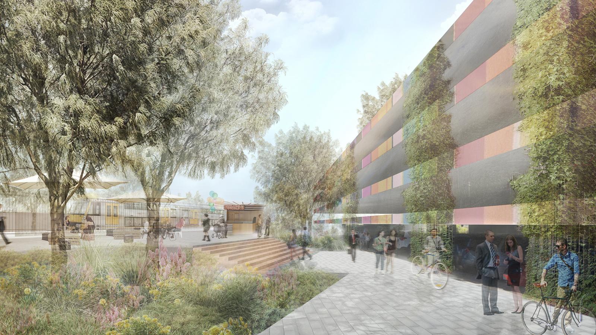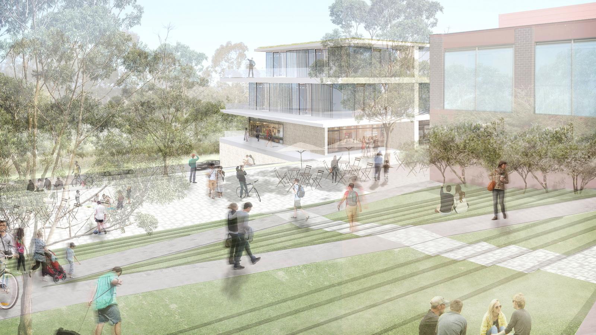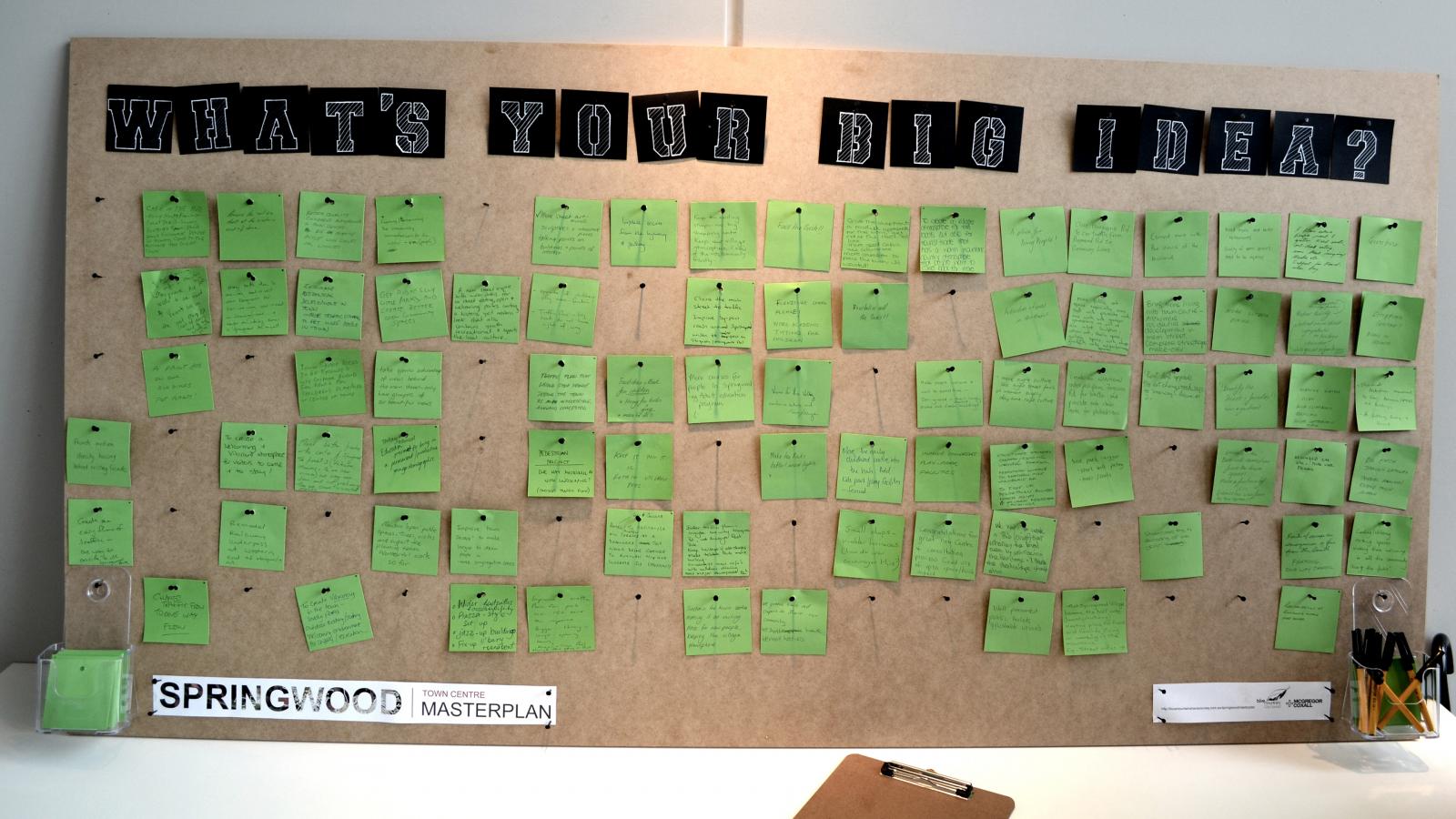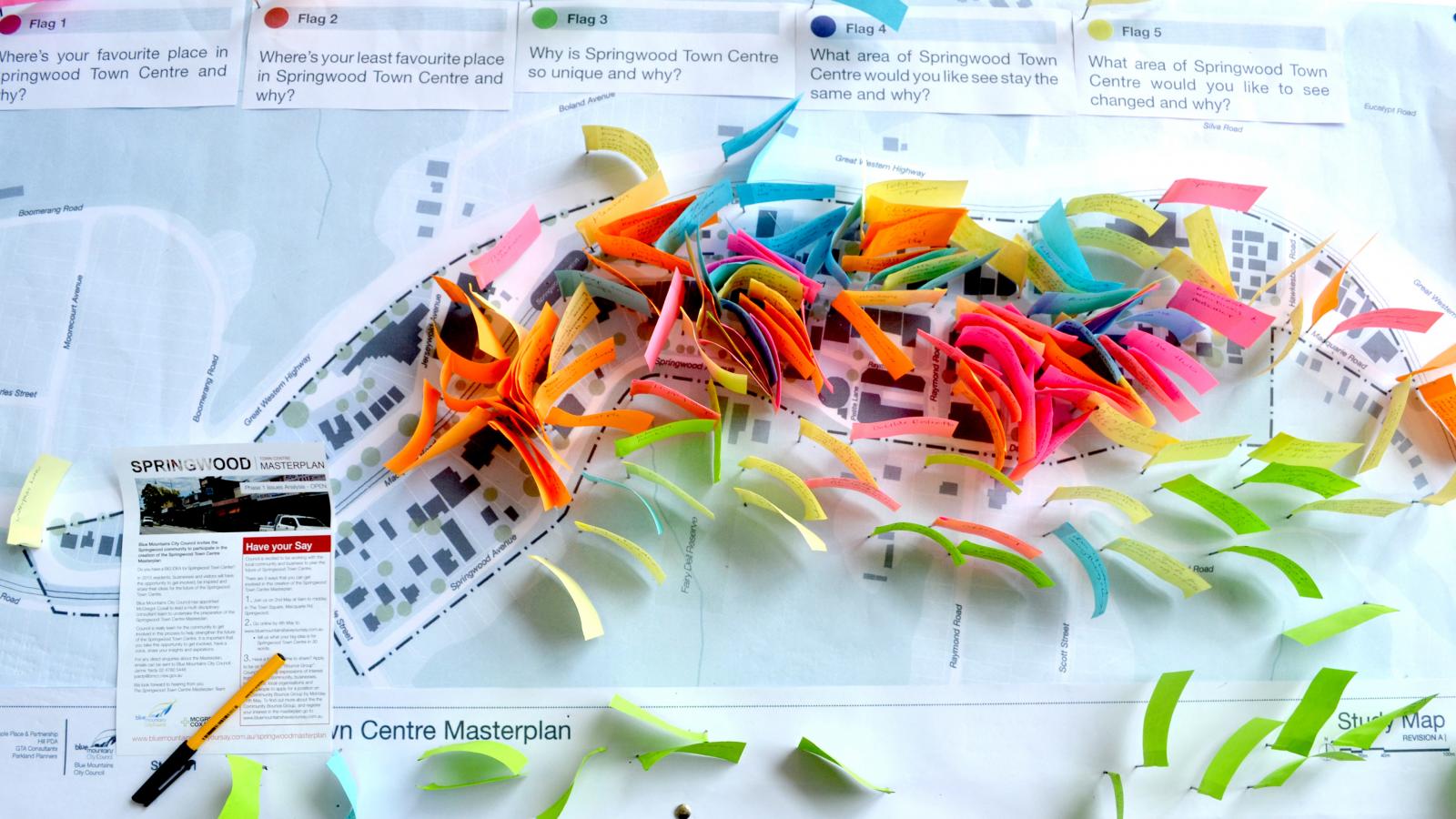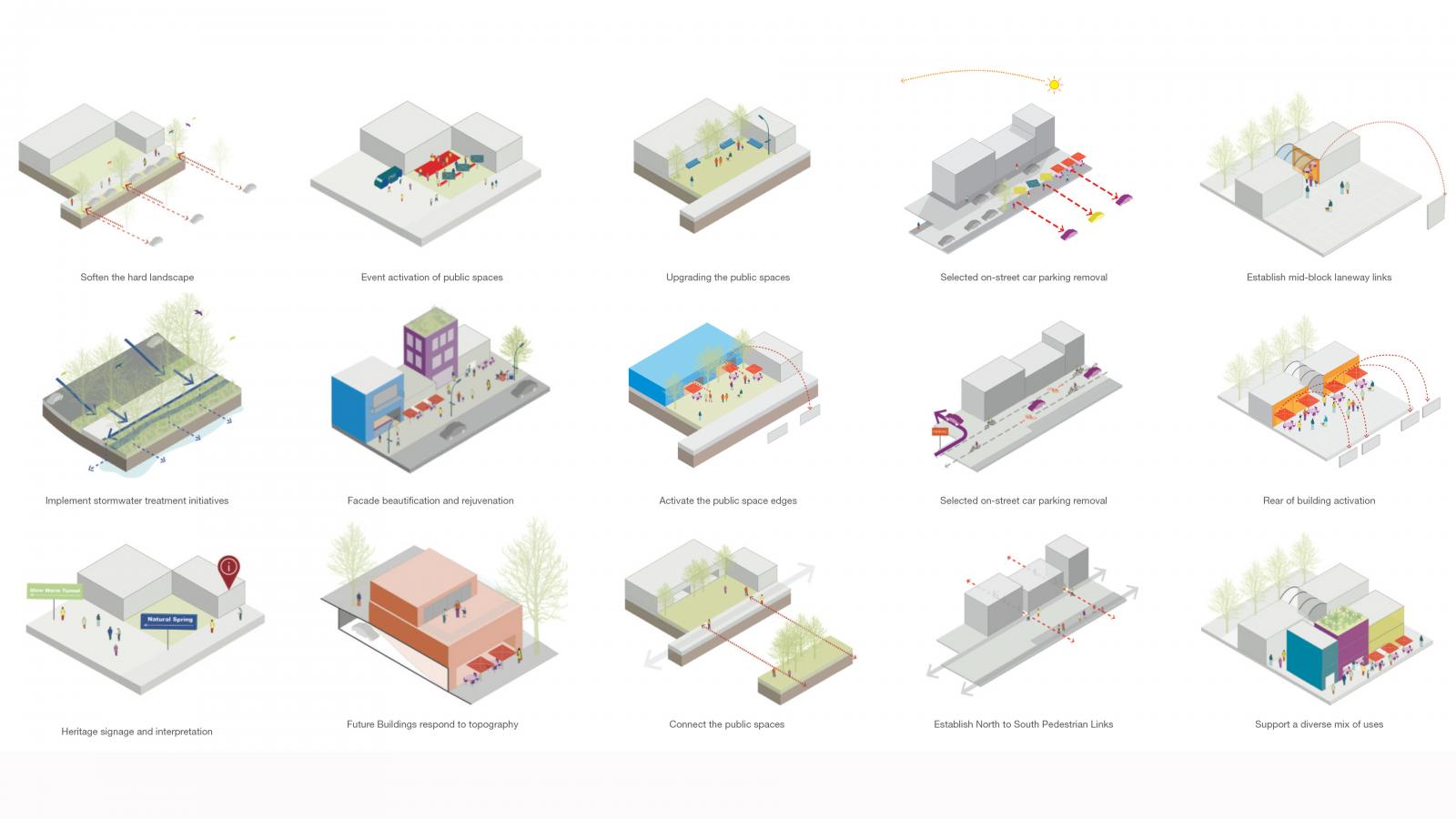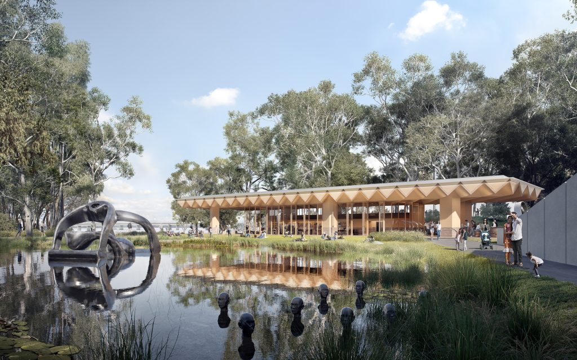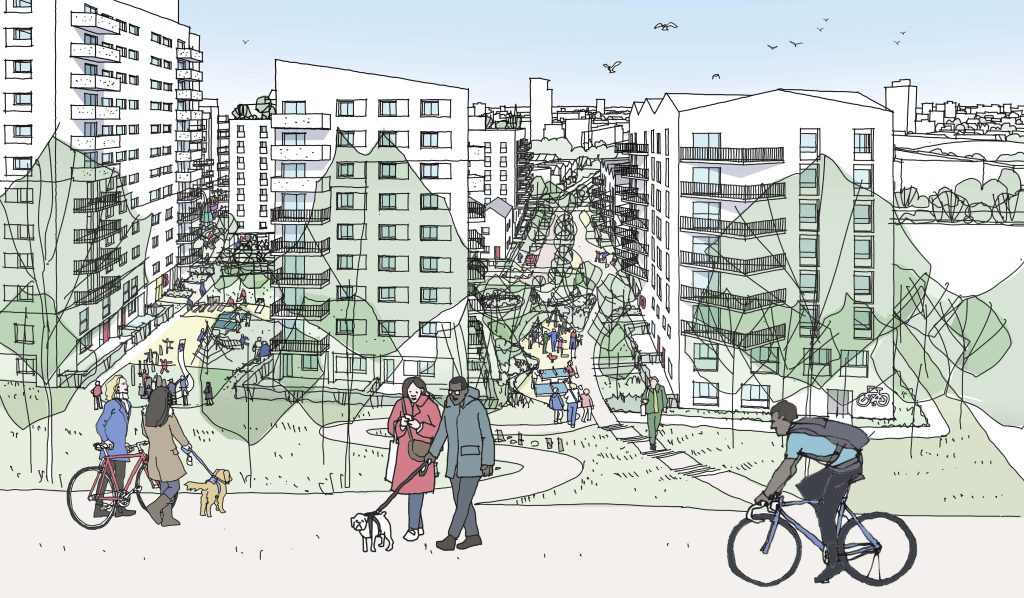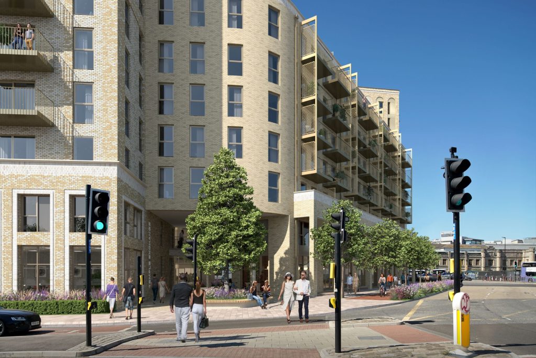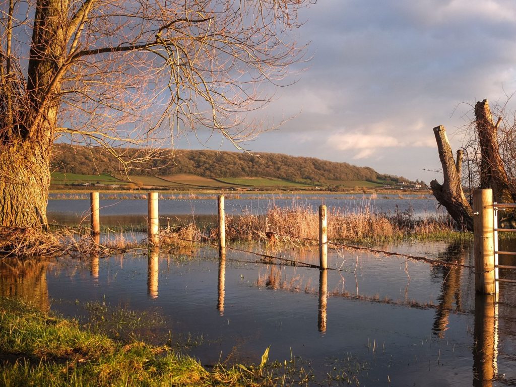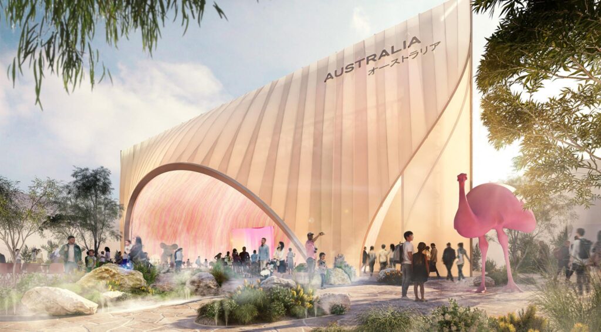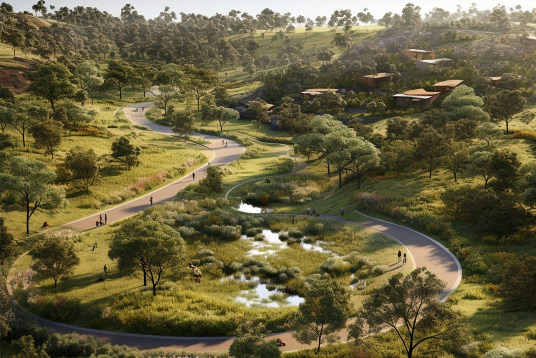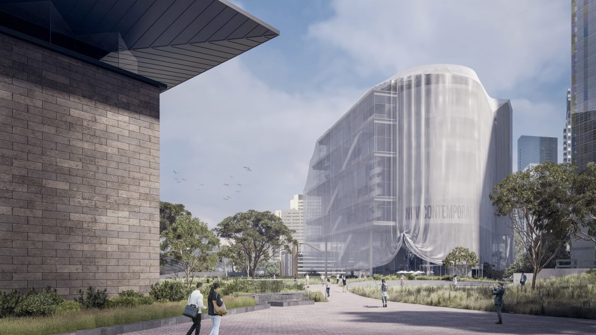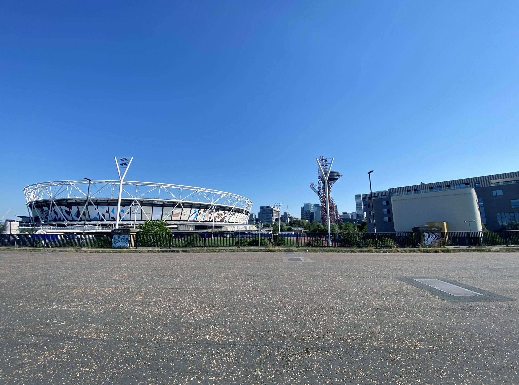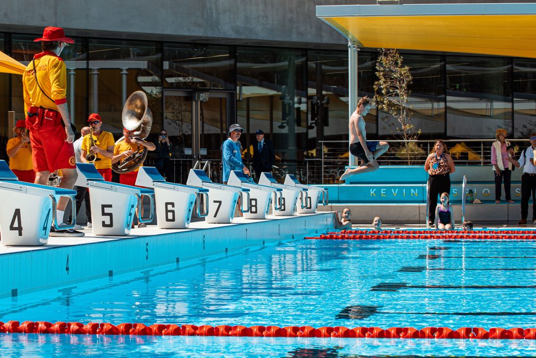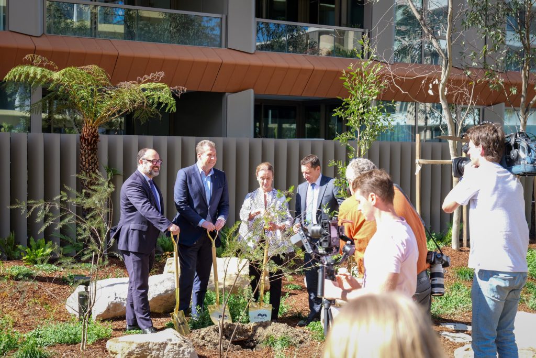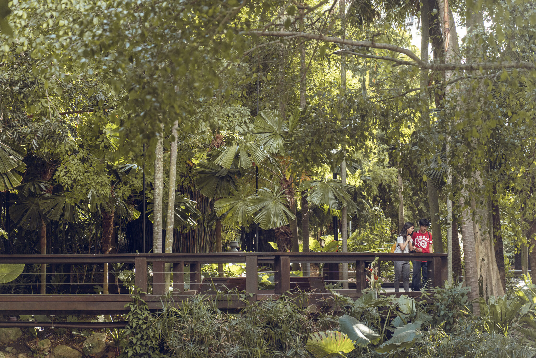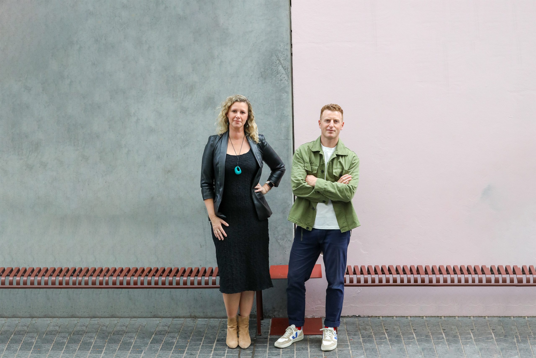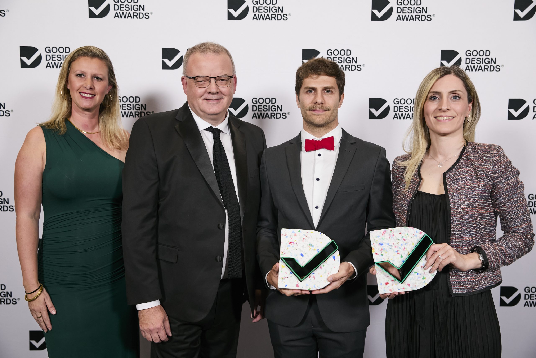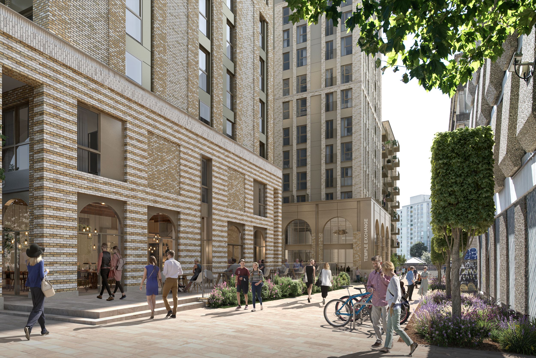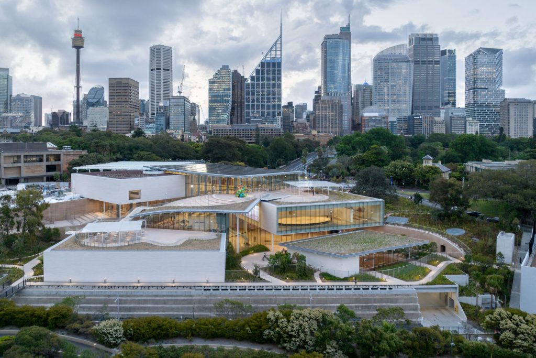The 2016 Masterplan provides a community focused urban renewal strategy to maintain Springwood as a vibrant town centre that reflects a welcoming community atmosphere and celebrates its natural bushland setting within the lower Blue mountains. Springwood is the second largest retail and commercial centre in the district and incorporates a mix of retail, commercial, residential, civic and infrastructure land uses.
A central focus of the plan is to improve access to community amenities and open space in the centre whilst utilising the Blue Mountains Community Hub and Theatre to provide improved family welfare and child care facilities. McGregor Coxall have lead a multidisciplinary consultancy team comprising Community Engagement, Traffic Planning and Property Development to devise an intensive planning by design process that engages all stakeholders, including Springwood district residents, business and property owners, relevant government authorities, and other key stakeholders in preparation of the masterplan.
Site Area |
24.1114 ha |
|---|---|
Services |
|
