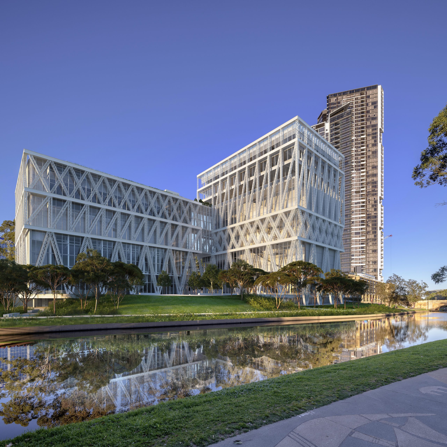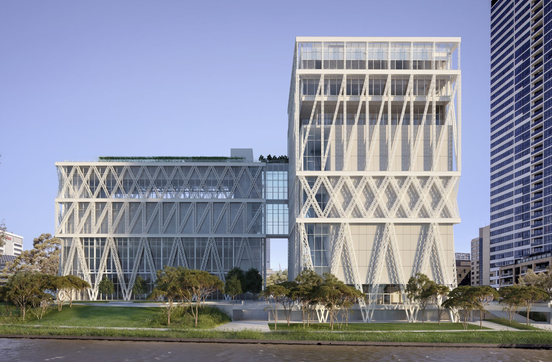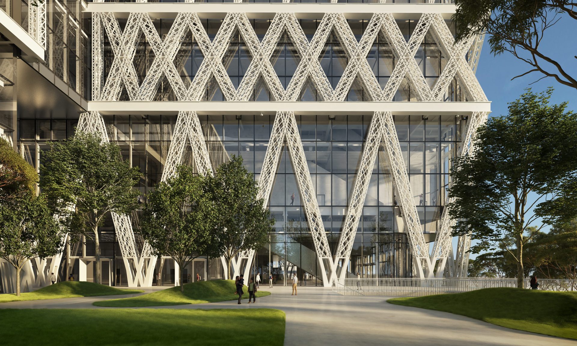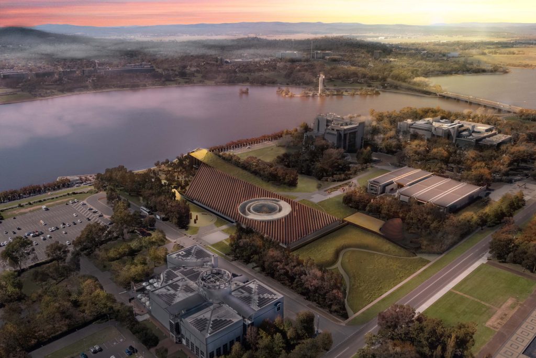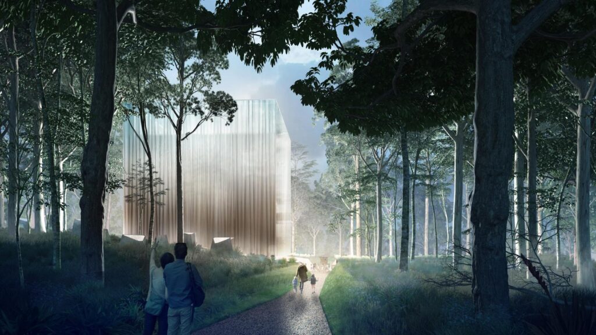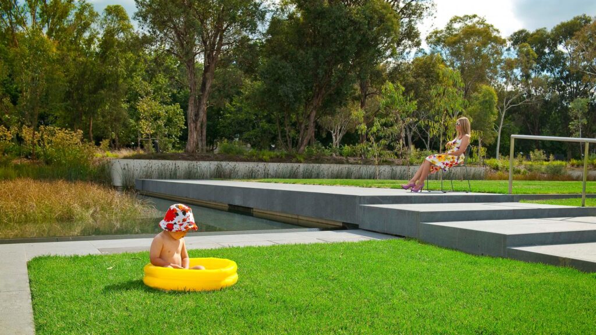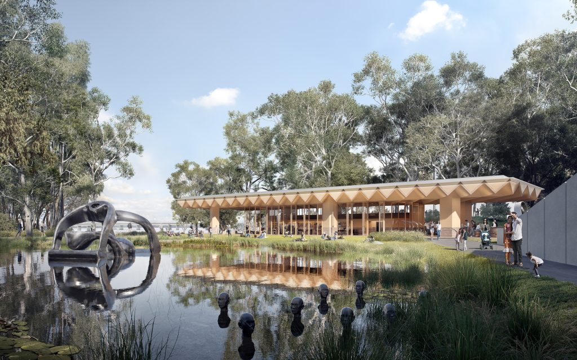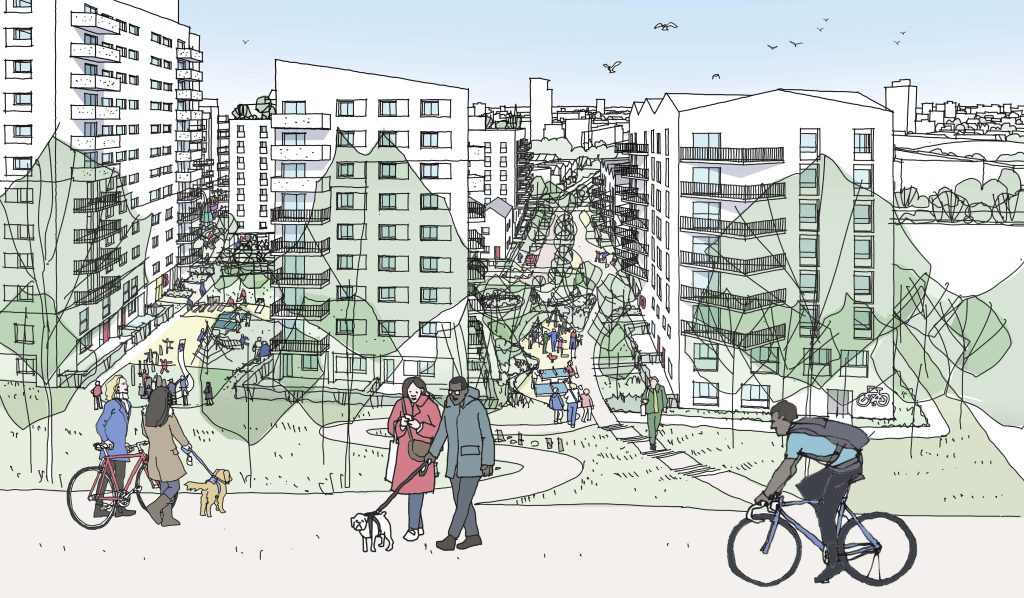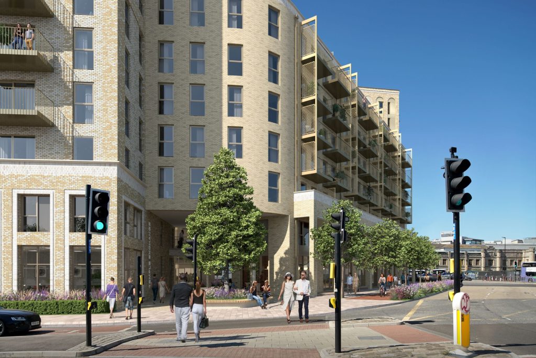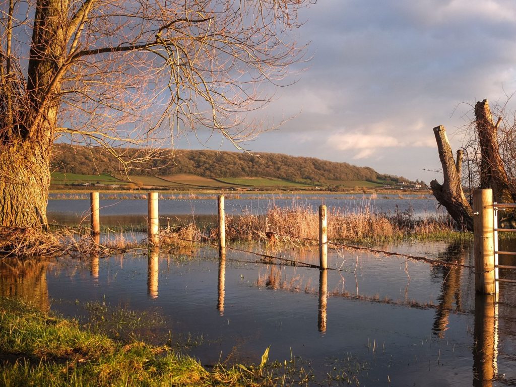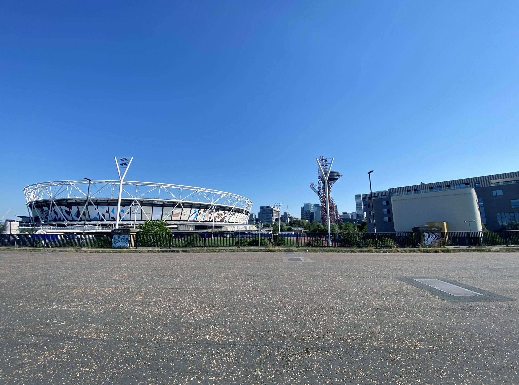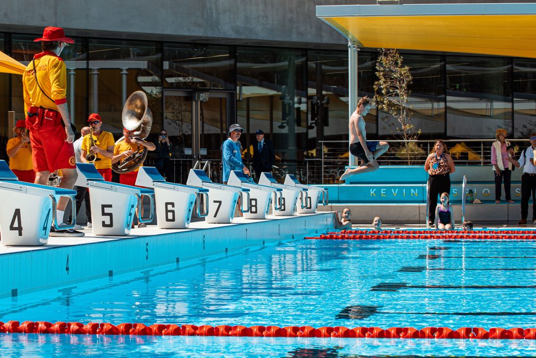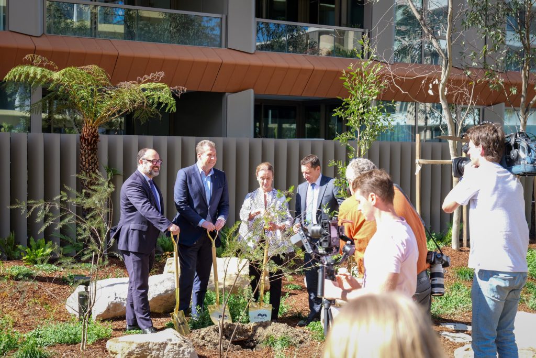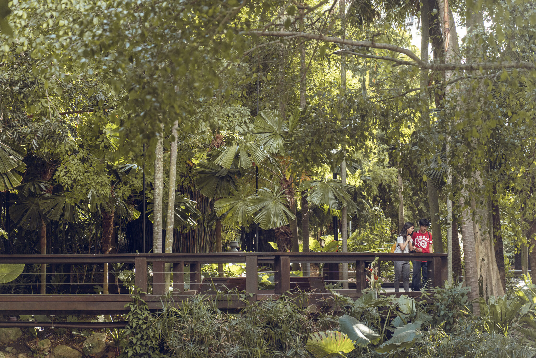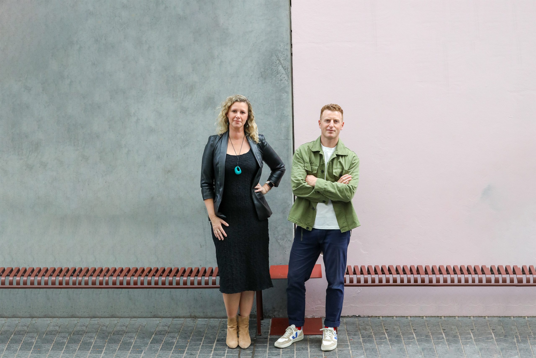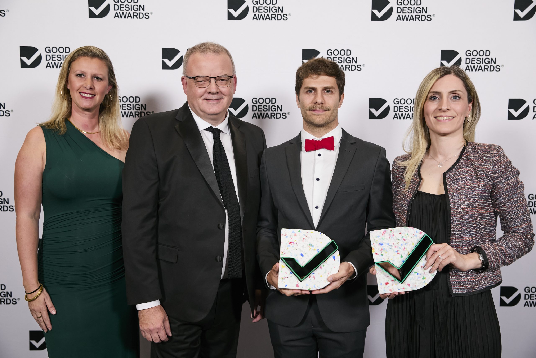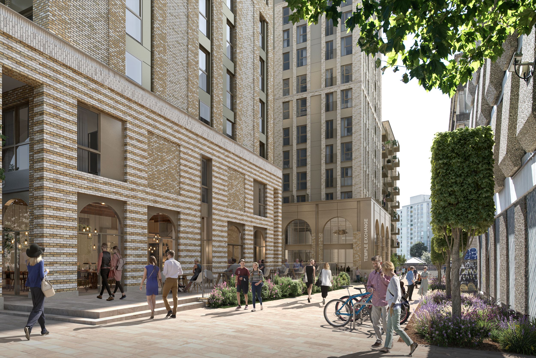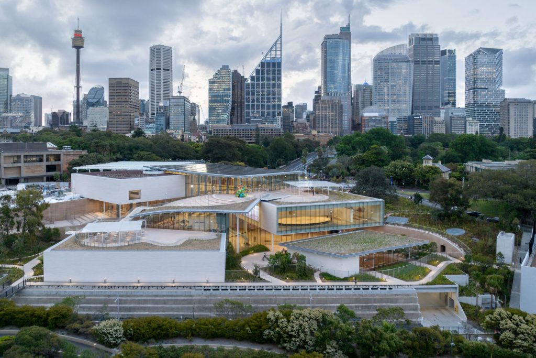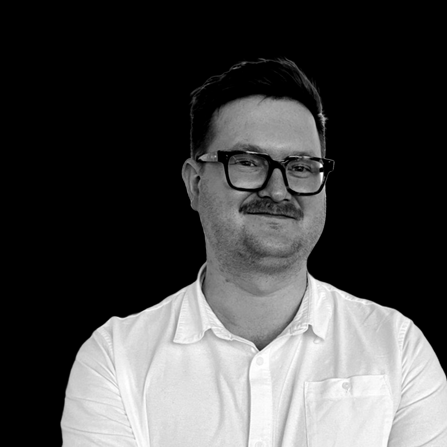Community, industry and collection will intersect to create a dynamic culturally engaged program that will redefine museums.
The new museum is located on Dharug Land, within one of Australia’s fastest growing and most diverse communities.
Currently under construction, Powerhouse Parramatta is one of the country’s most complex architectural and engineering projects.
McGregor Coxall is collaborating as landscape design consultants with the architectural design team, Moreau Kusunoki (Lead Designer) and Genton (Local Architect) for Lendlease and Infrastructure NSW. The design intent is the creation of a building with many functions and limitless potential. The built form is designed to tread lightly on the site, creating porous civic places.
Site Area |
.1 ha |
|---|---|
Services |
|
Scope |
|
Collaborators |
|
