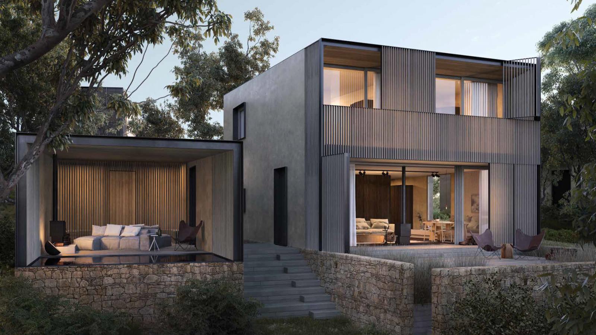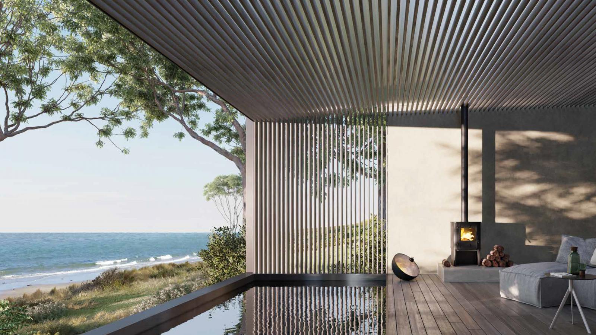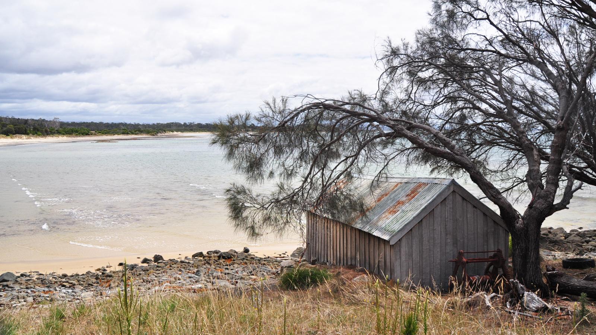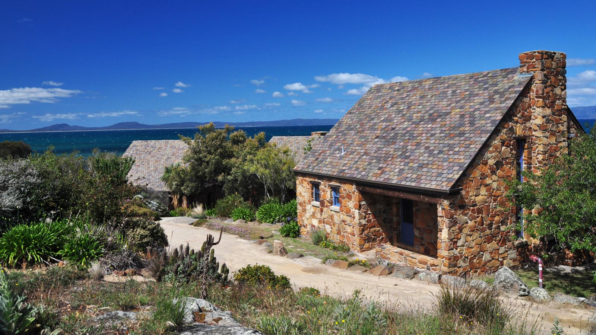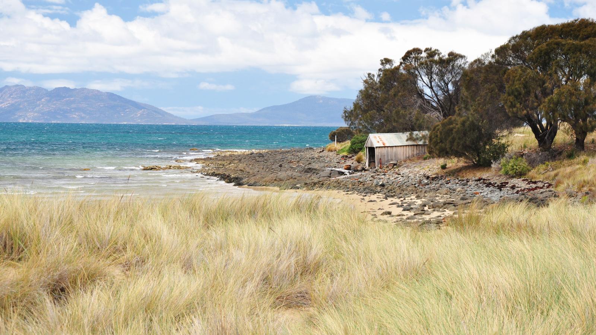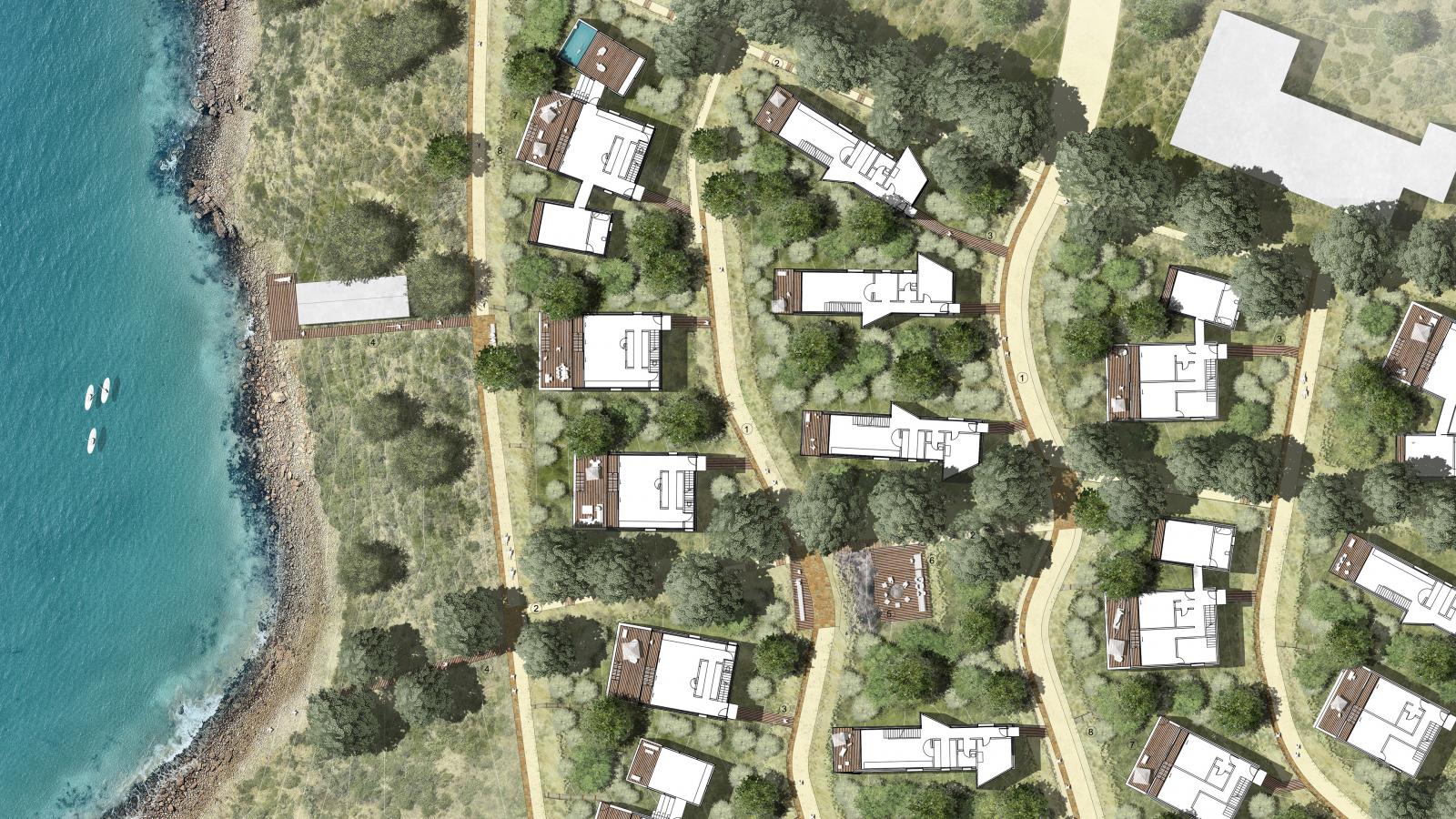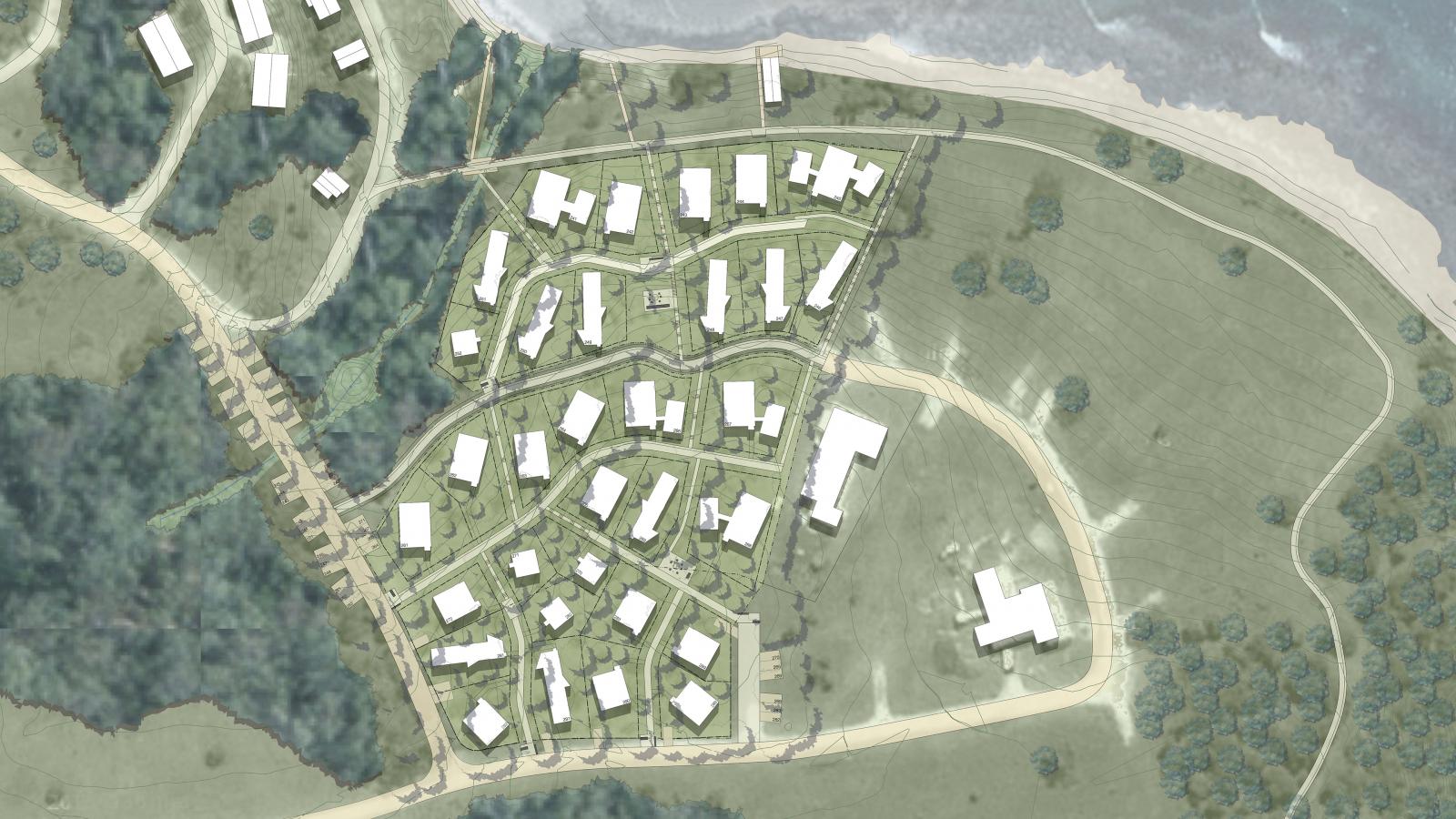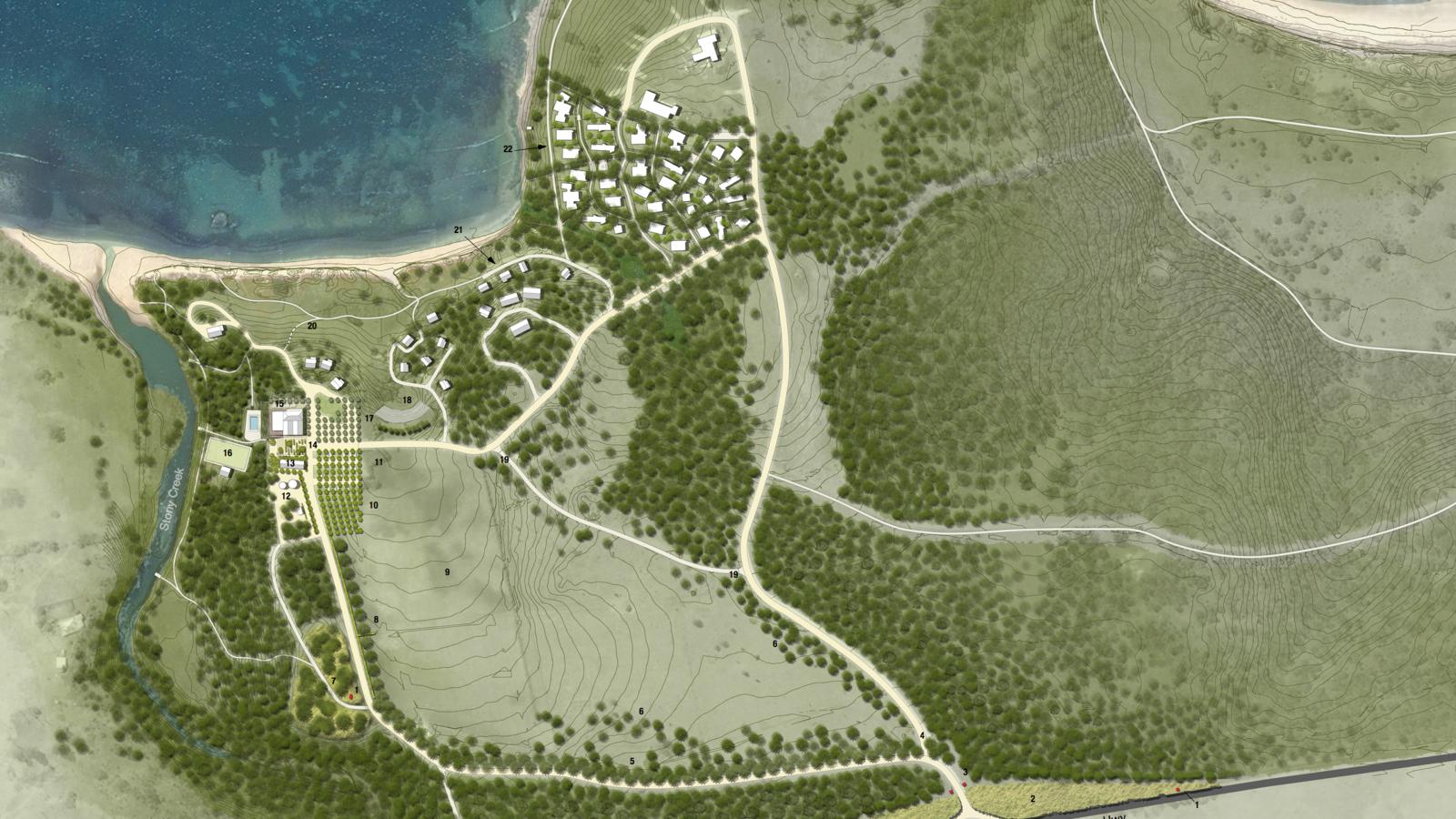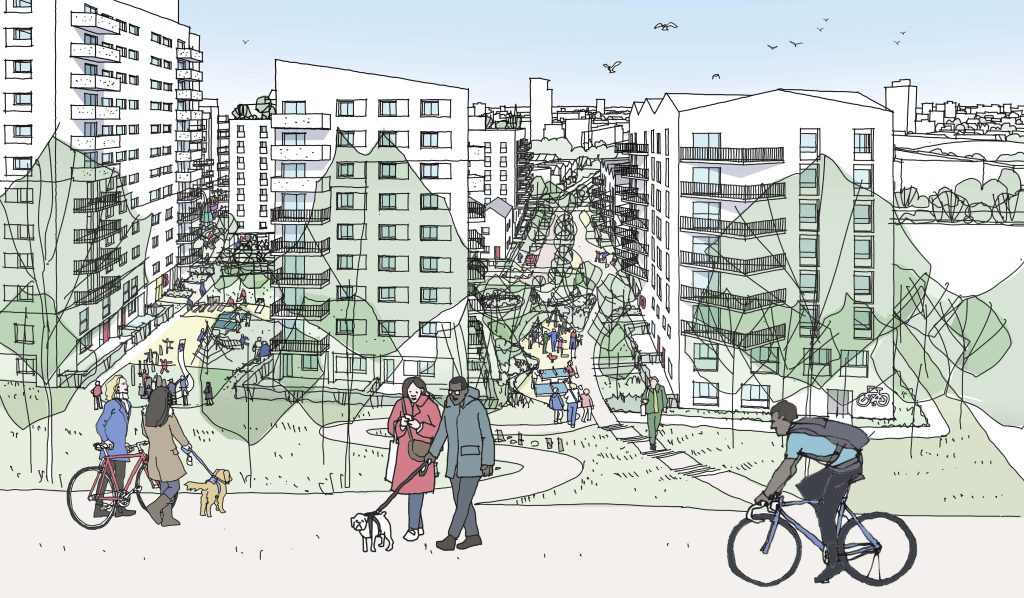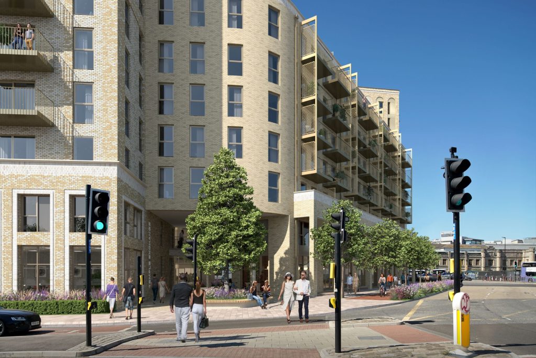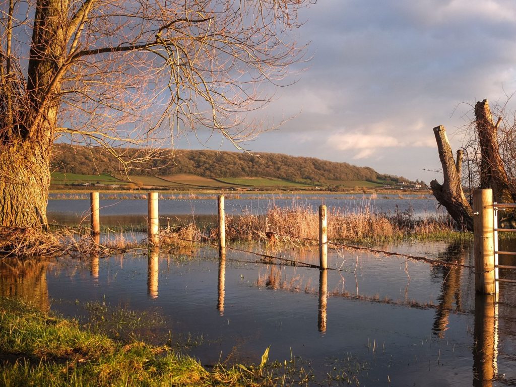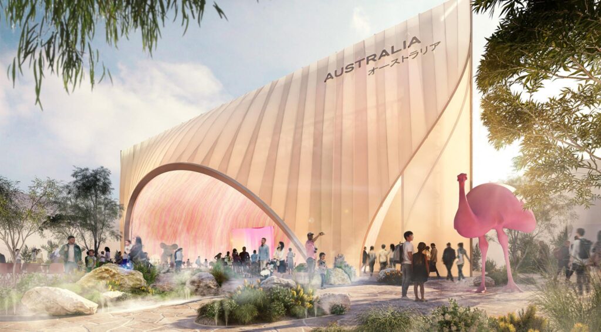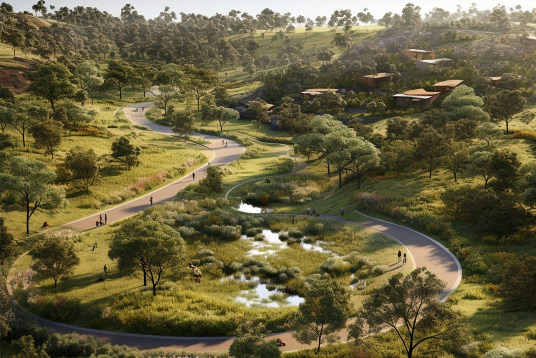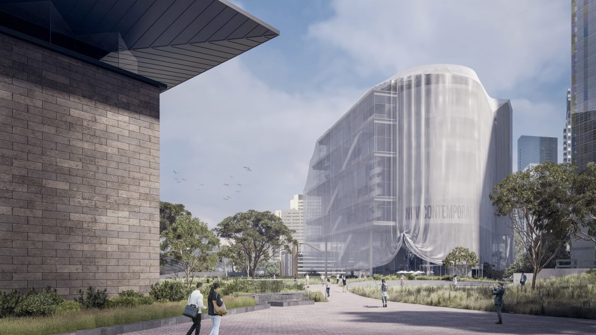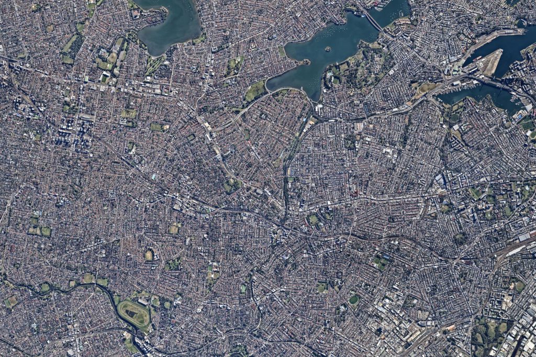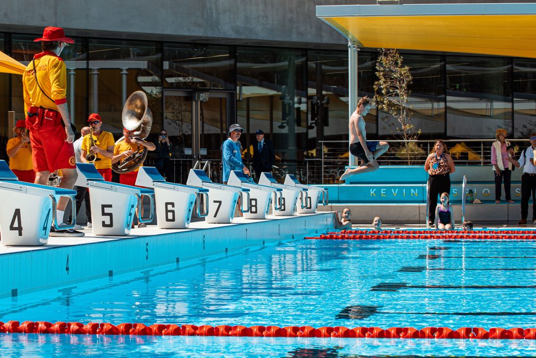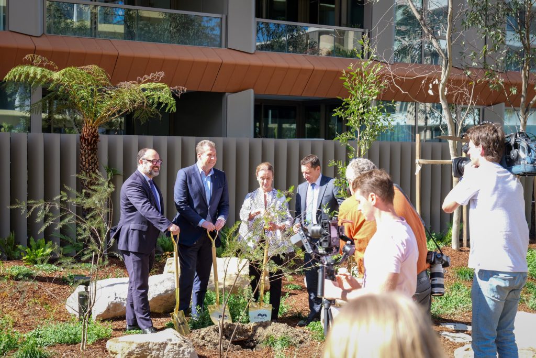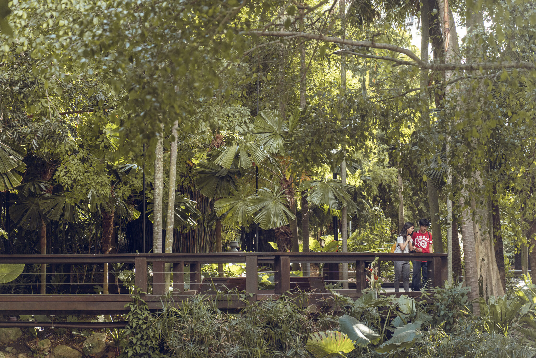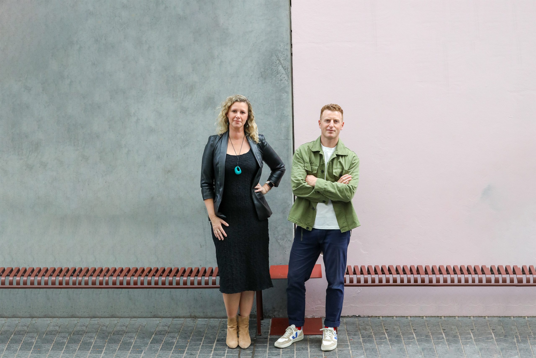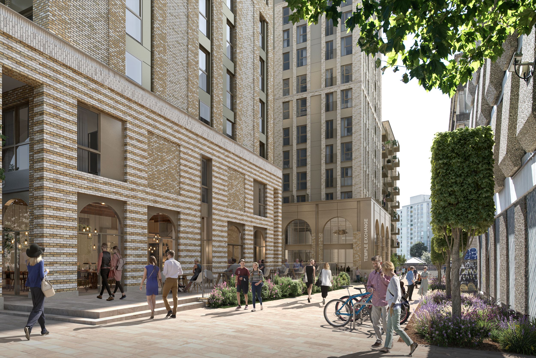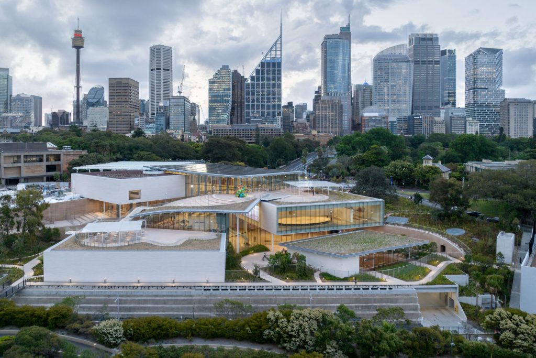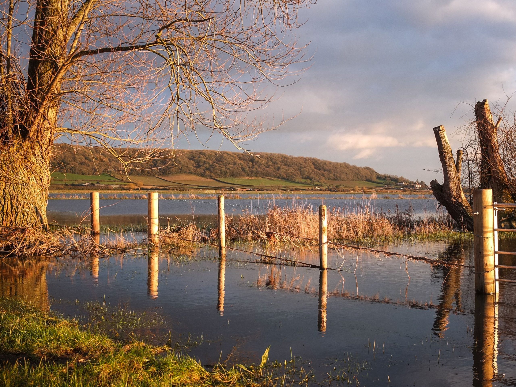McGregor Coxall collaborated with JCB and Hecker Guthrie to develop the masterplan for Piermont Retreat, a tourist & residential development on the north-west shore of Great Oyster Bay and overlooking Freycinet National Park in Tasmania. McGregor Coxall led the landscape design delivering a concept plan which celebrates the site’s untouched nature and sense of community whilst emphasising a sense of freedom and comfort for prospective visitors and residents.
The concept provides luxury on site amenities in the form of an artisan indoor / outdoor café and restaurant including a kitchen garden which will integrate the estate with the wider community. A sense of destination and arrival is articulated through a sequence of landscapes that navigate the estate and invite visitors to experience the site’s surrounding farmland and orchards, interpreting the main buildings and interstitial spaces allowing them to enjoy the outdoor areas surrounding the main building complex.
Site Area |
8 ha |
|---|
