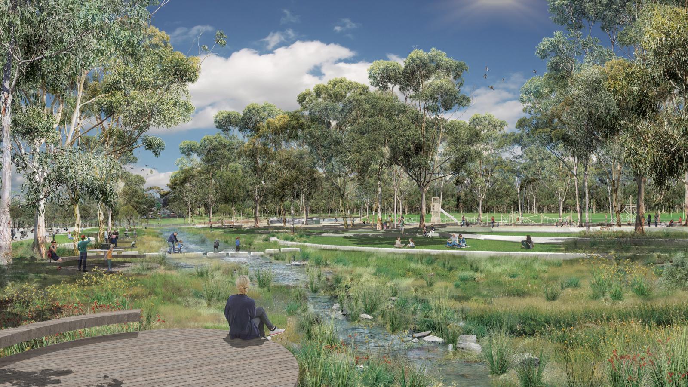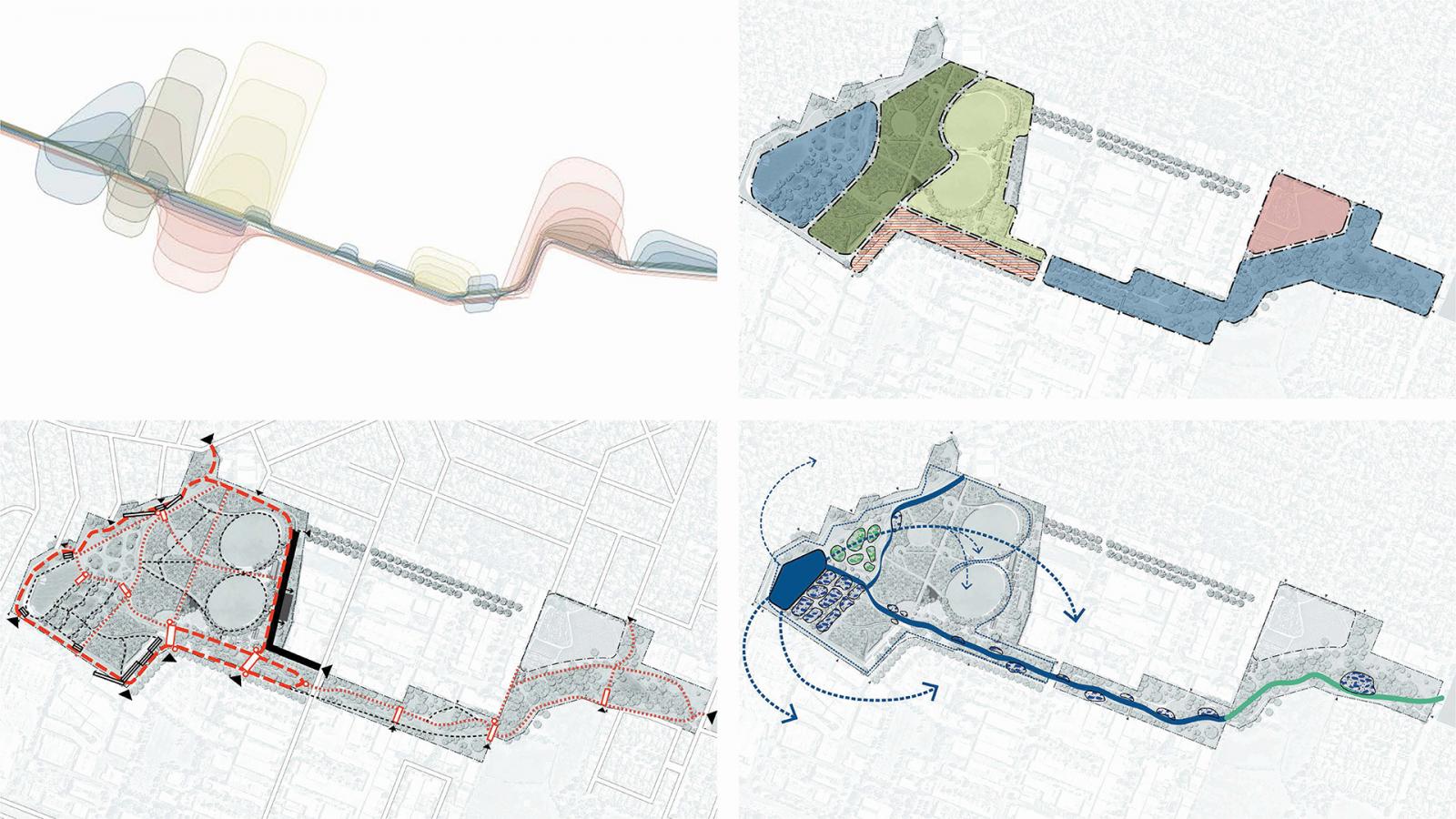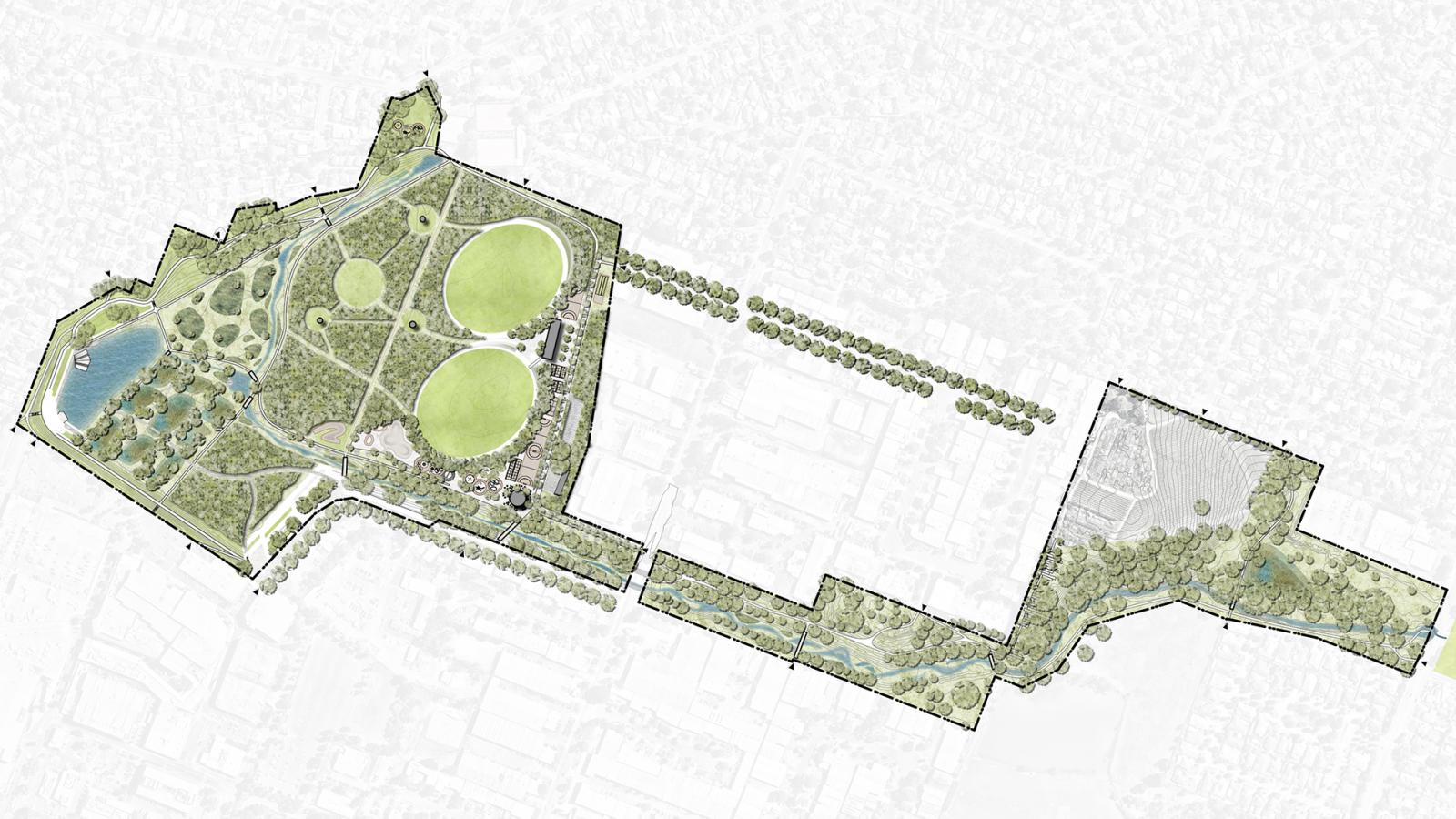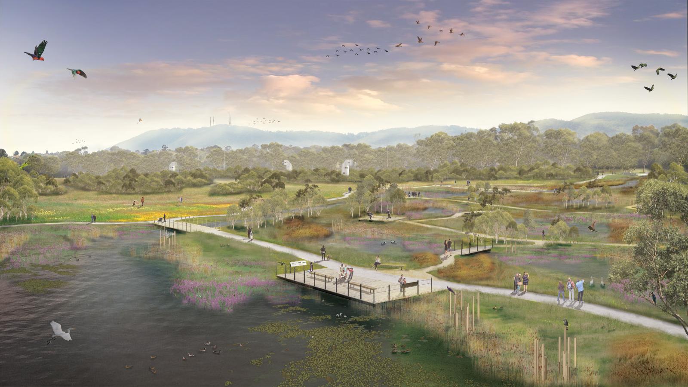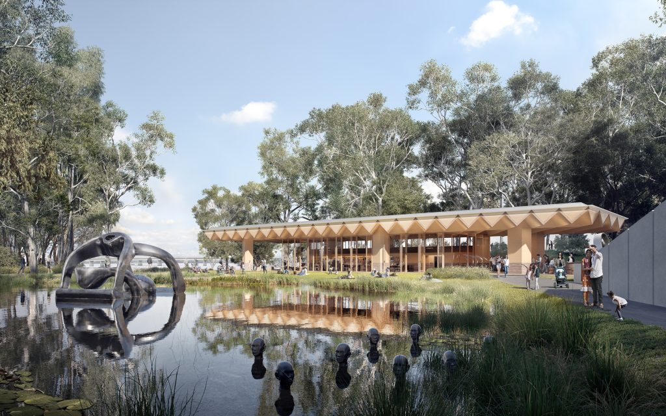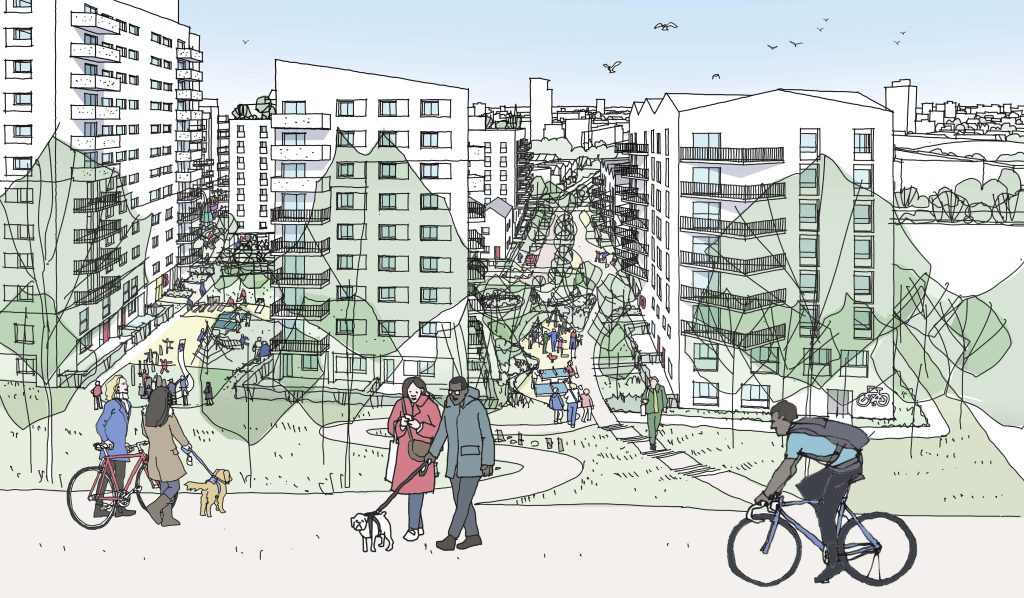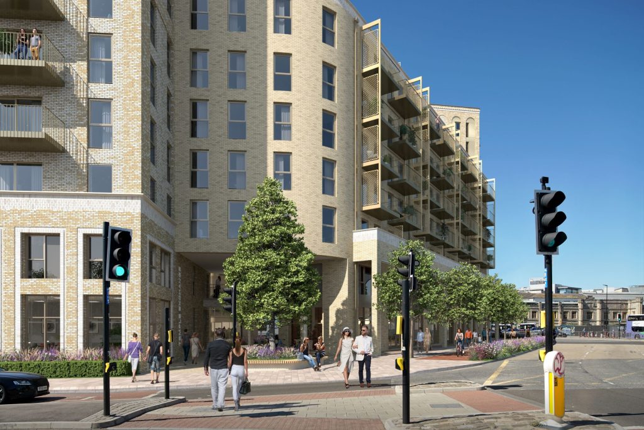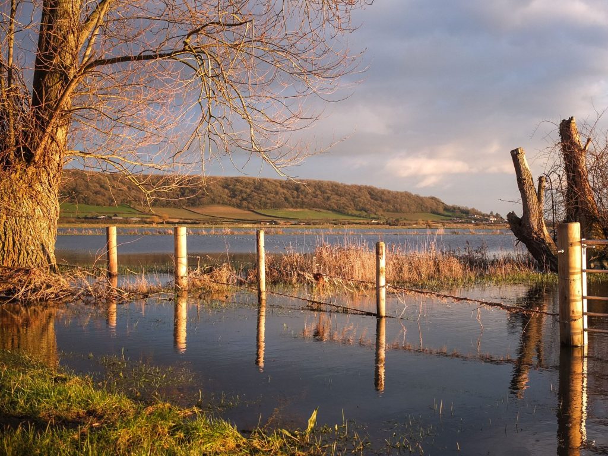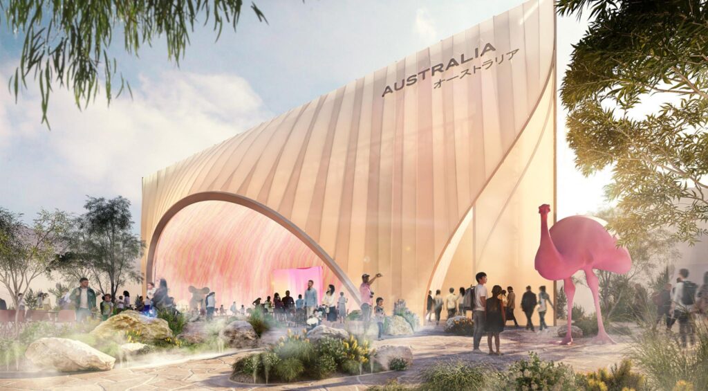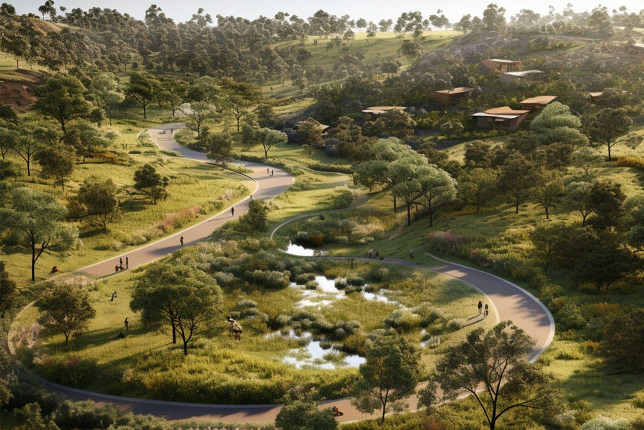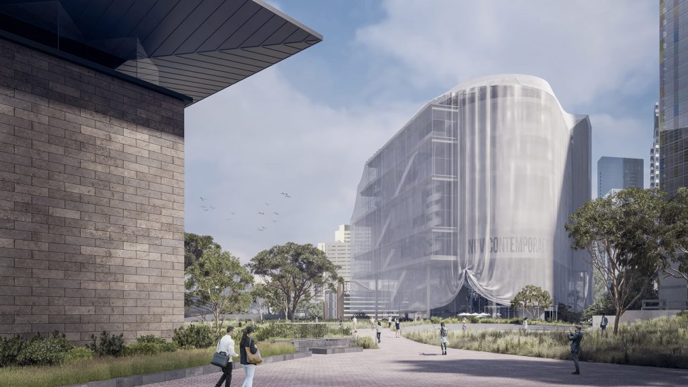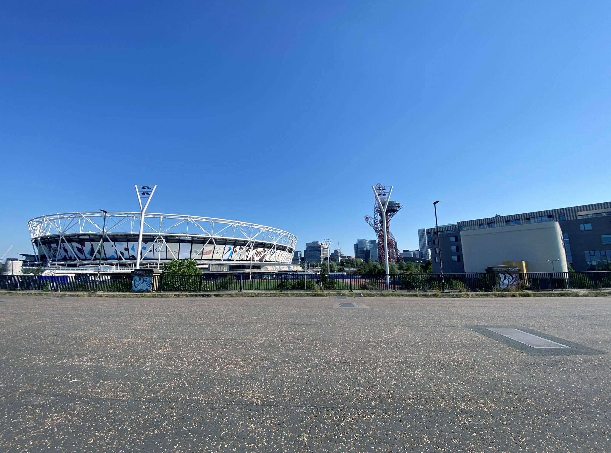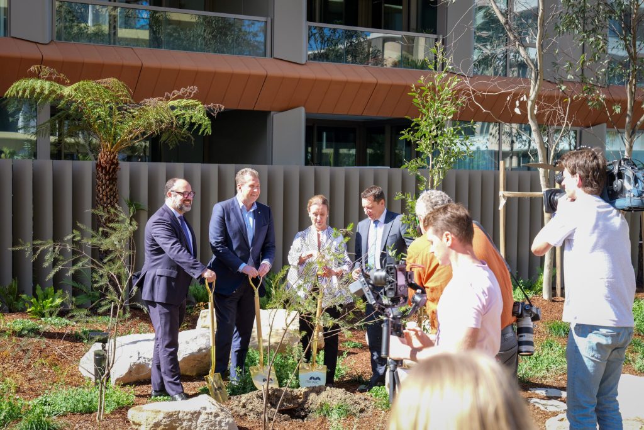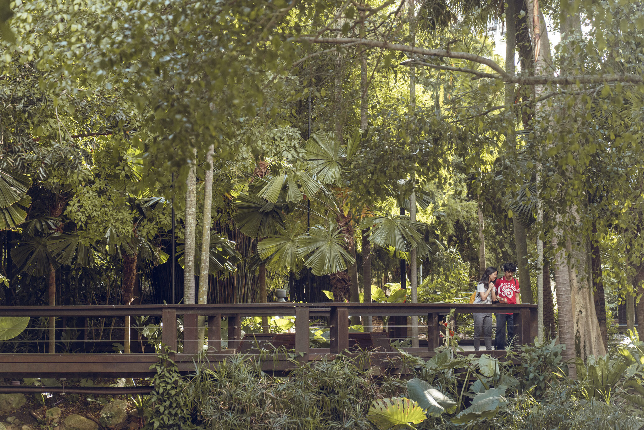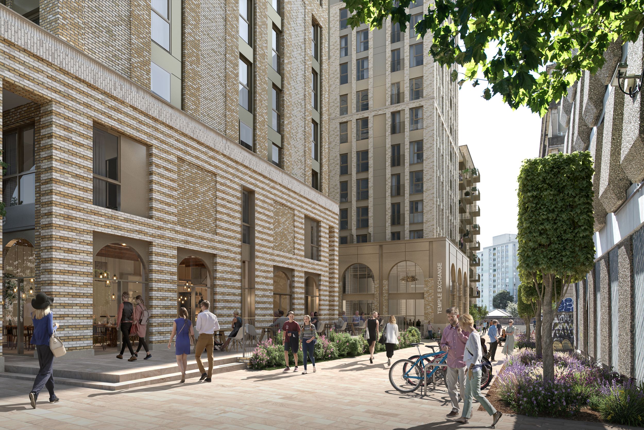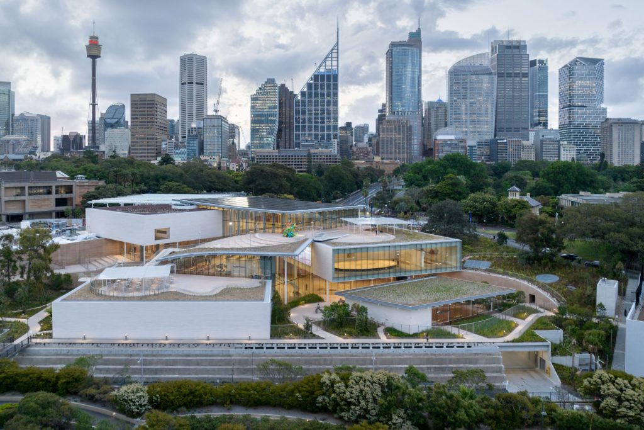The continued densification of Knox City has heightened the need to provide attractive and flexible green spaces for the growing local community. Located at the heart of Knox City, the Lewis Park masterplan facilitates a strategy to enhance the city’s most significant open space, through the provision of social, recreational, economic, and environmental interventions. The park will also perform a crucial role in enhancing stormwater management and drainage.
Tapping into the city’s Blue Grid, our WSUD team identified a retarding basin seamlessly integrated into the landscape, to detain floodwaters and protect surrounding land during heavy rain whilst encouraging ecology and biodiversity. Adjacent to the Knox Central Activity Centre, the masterplan leverages the existing retail, commercial, and entertainment amenities to solidify Lewis Park’s position at the city’s heart, becoming an important public open space catering to a wide range of activities and events.
Lewis Park, Blind Creek, and adjacent Community Gardens and Vineyard will be converted to safe, welcoming spaces that encourage sociability and community life. An array of active and passive recreational opportunities enhance the natural qualities of the parklands. Meandering through the park, Blind Creek acts as a central ecological spine that connects, activates, and enriches the different nodes of use and activity around the park.
Site Area |
30 ha |
|---|---|
Services |
|
Collaborators |
|
