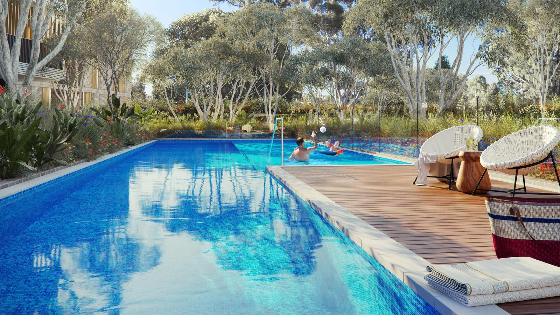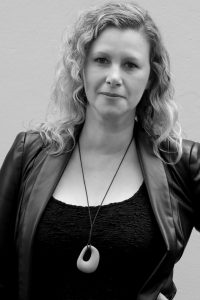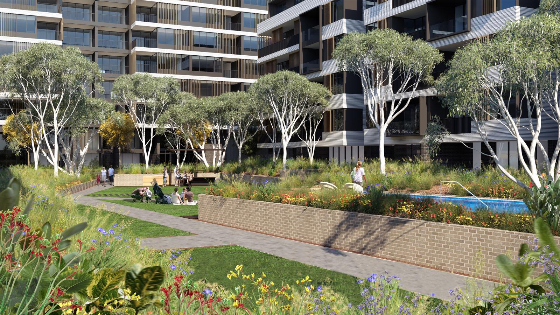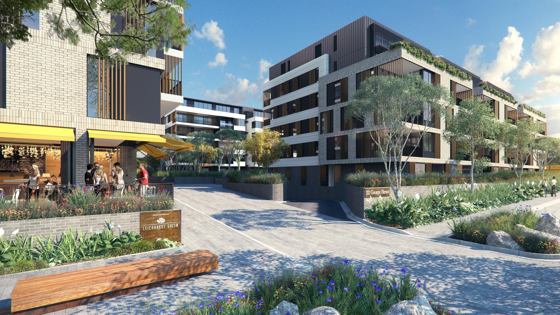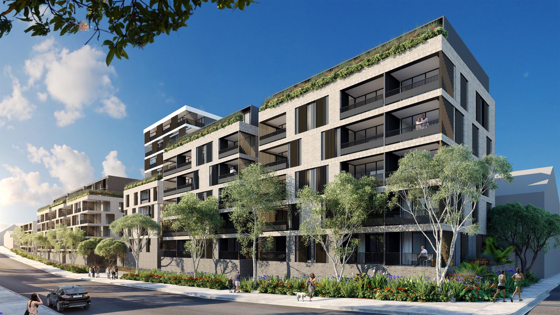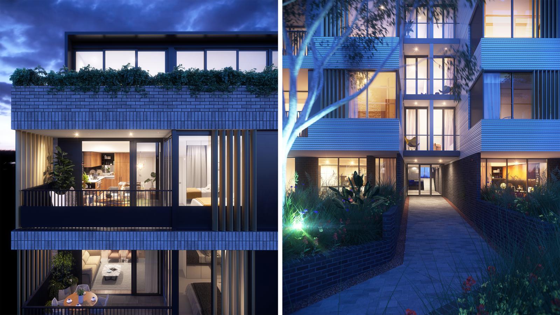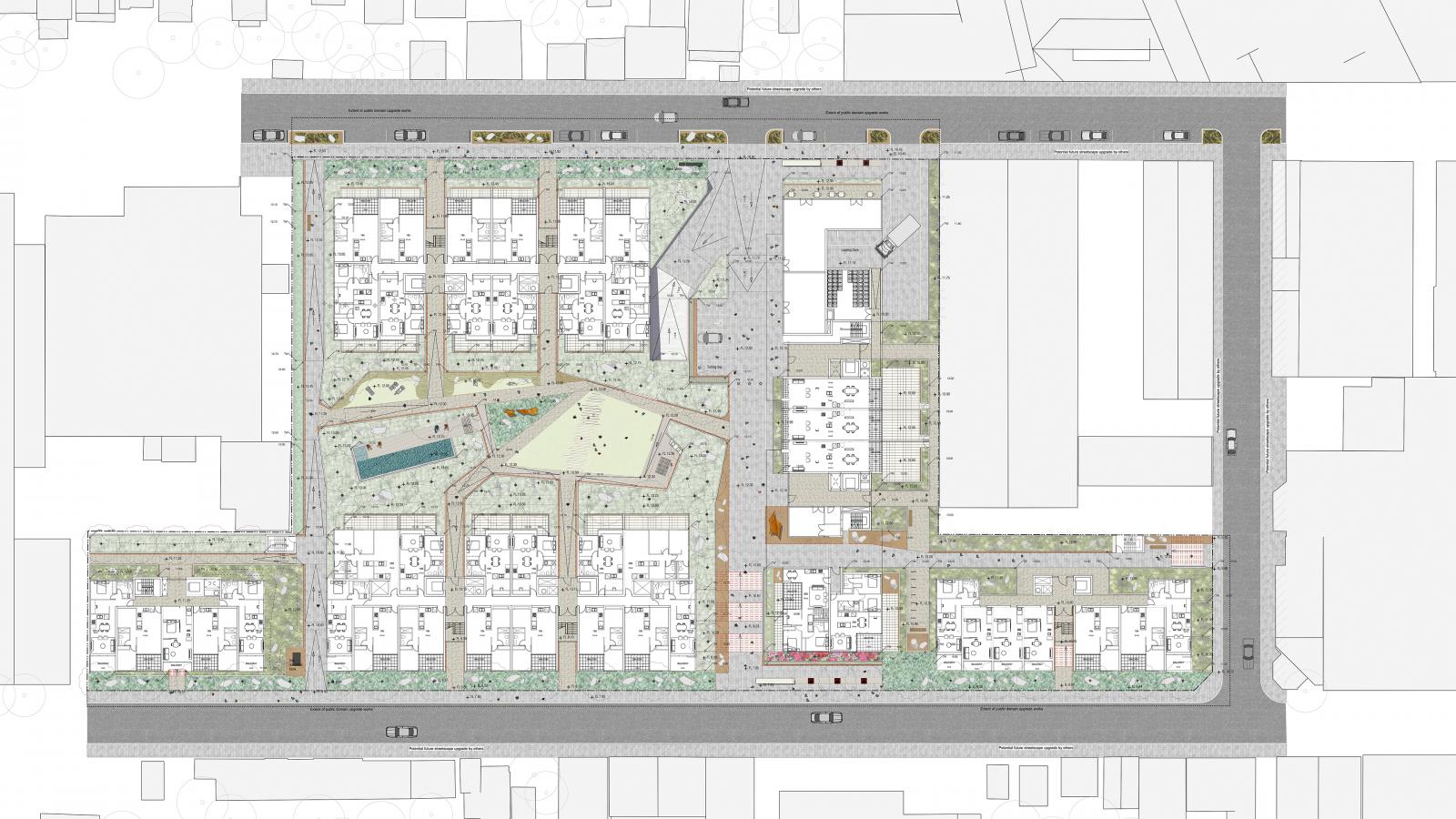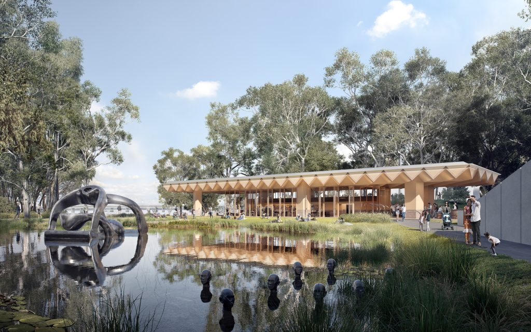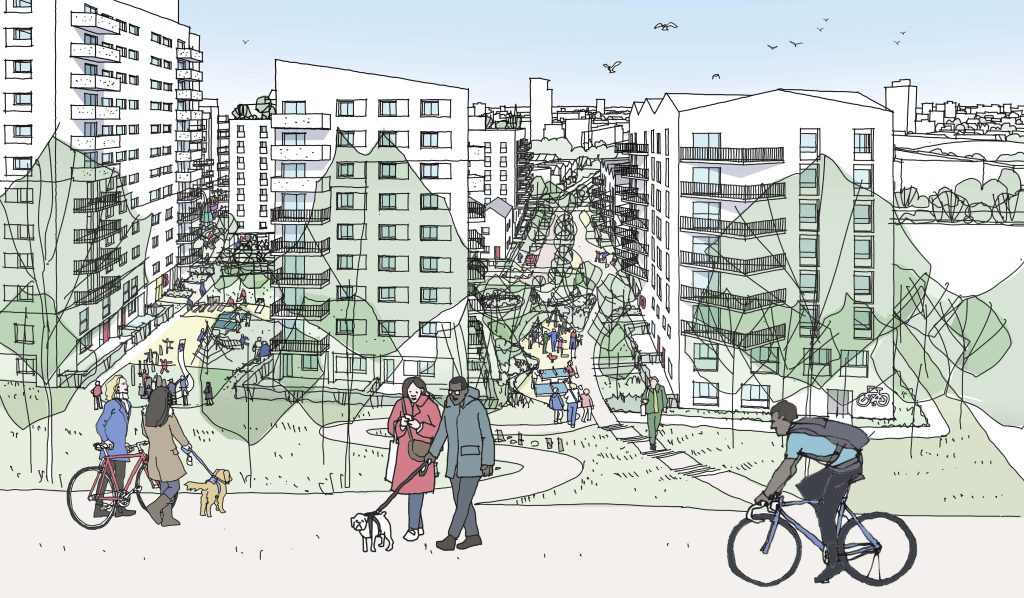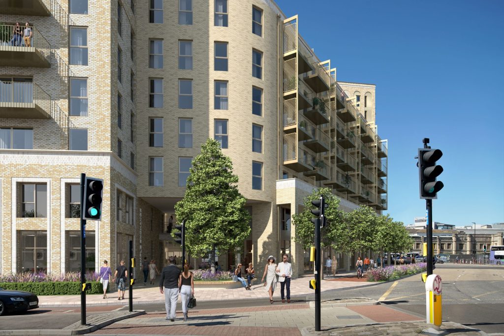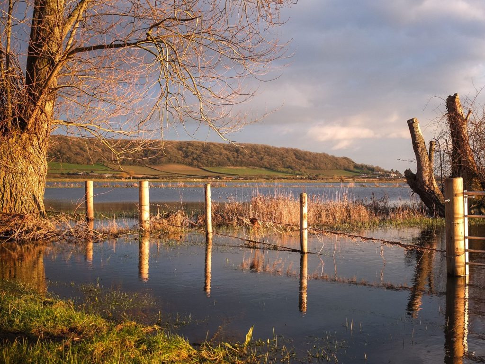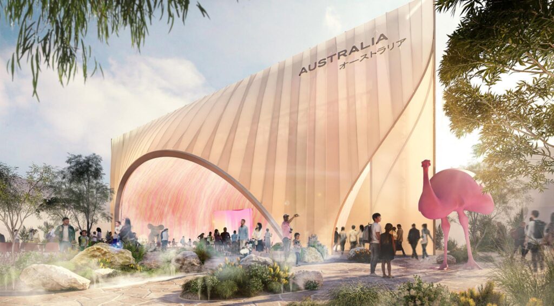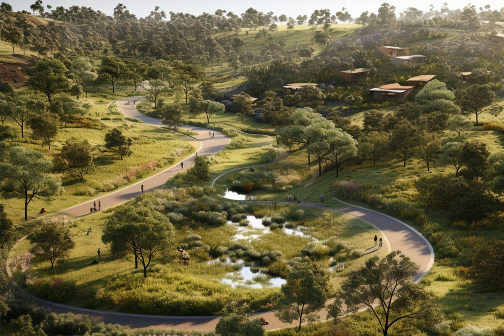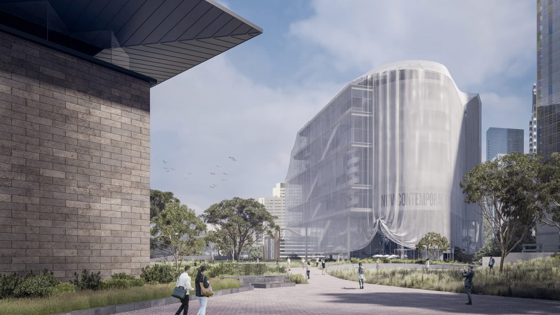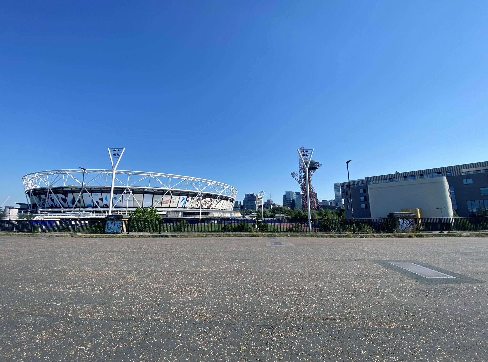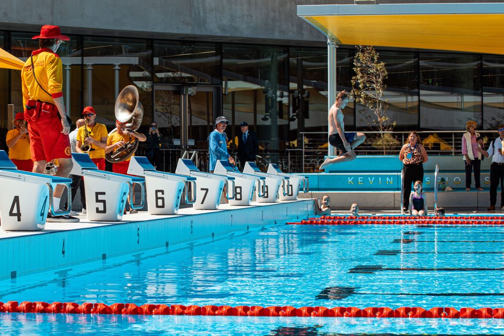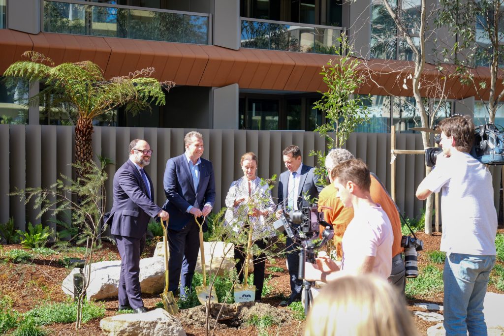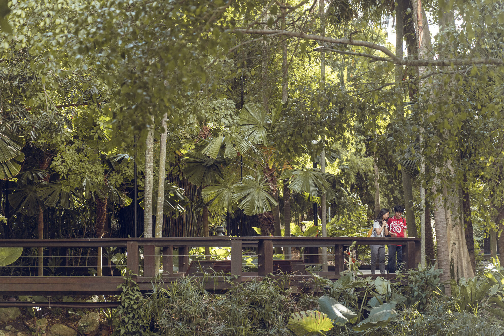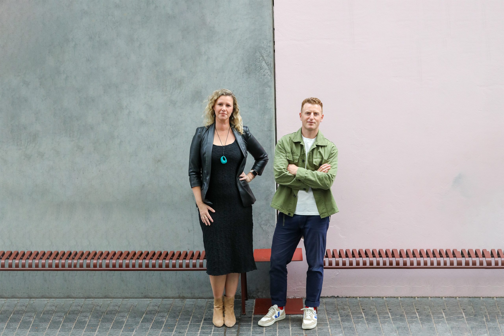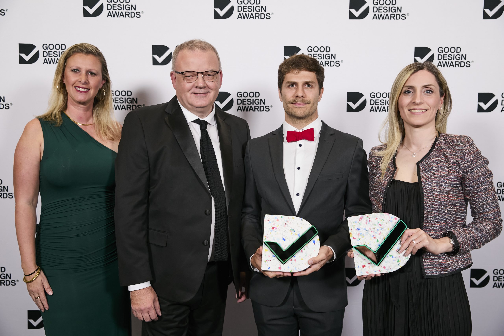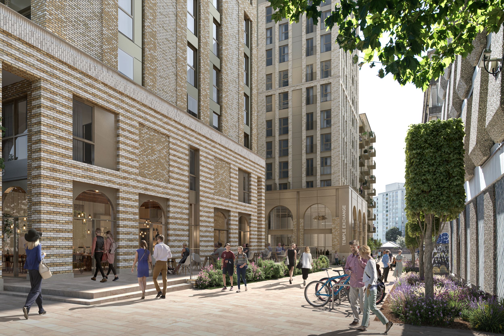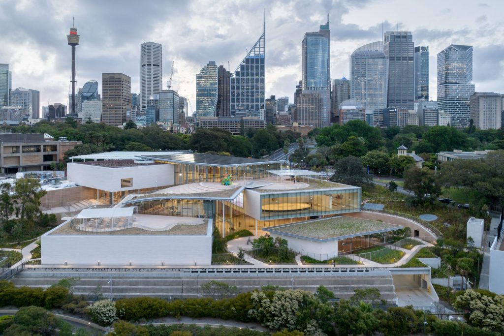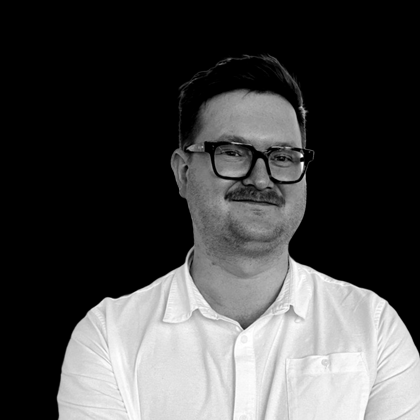Leichhardt Green is a residential development approximately 6km South-West of the Sydney CBD. In collaboration with Bates Smart, McGregor Coxall’s landscape concept aims to create a high quality site specific landscape response that develops a hierarchy of spatial and access zones for public and private uses. At the ground level, public through-site links connect George and Upward Streets forming the key access spine, with a secondary public connection to McAleer Street.
A series of retail and smaller multifunctional pocket spaces are dispersed along the through site links, forming intimate activity hubs. A central courtyard featuring terraced native gardens, a lap pool and BBQ areas cater for the residents. The landscape concept also extends to the surrounding street-scape fronting the development, with high quality paving, bioswales and deep soil zones designed to collect and treat surface flows. A palette of native vegetation, natural stone pavers and corten steel accents is robust and low maintenance that also expresses the site’s industrial past.
Site Area |
1.013 ha |
|---|---|
Services |
|
