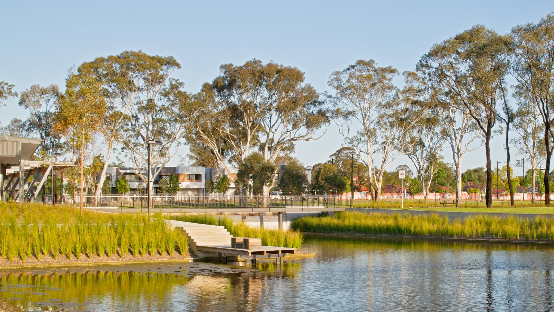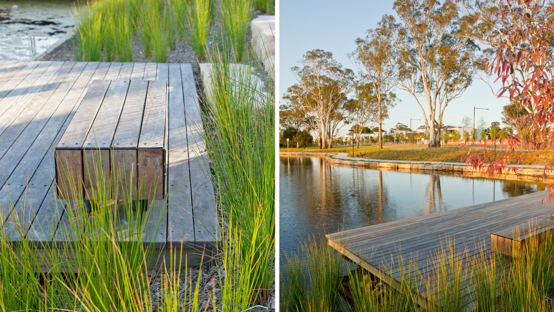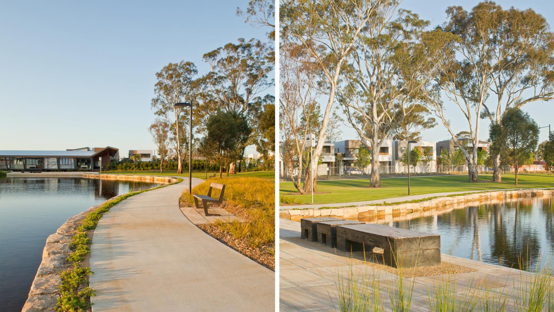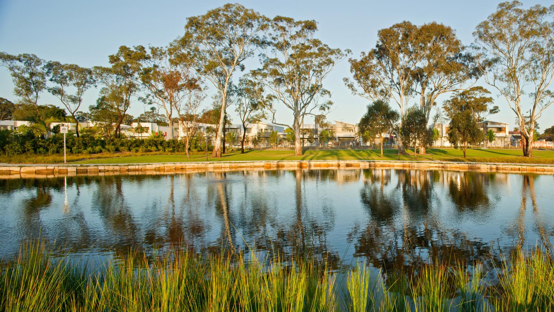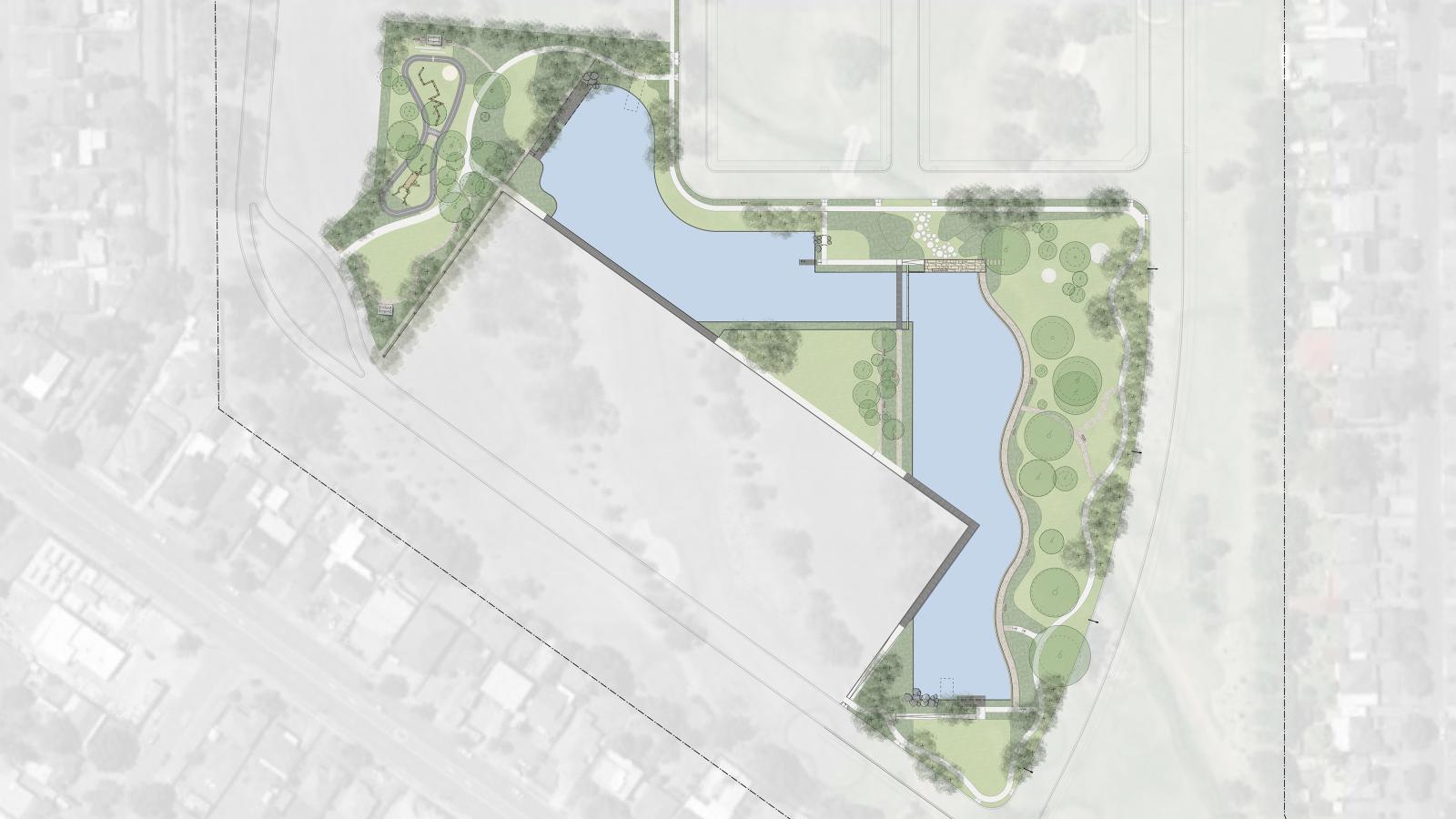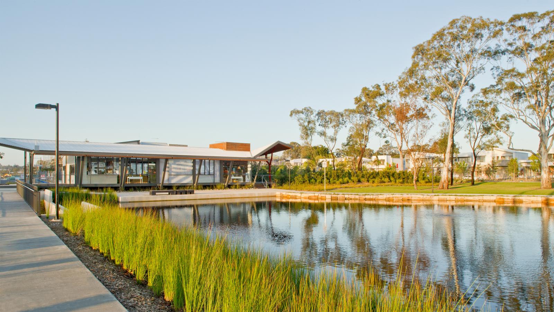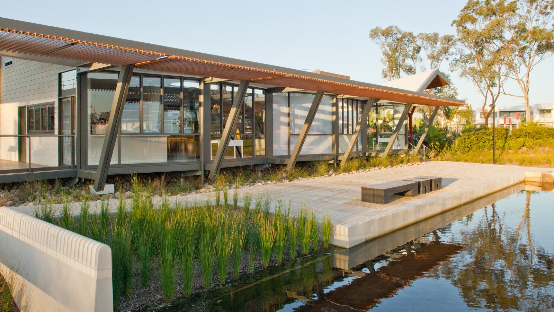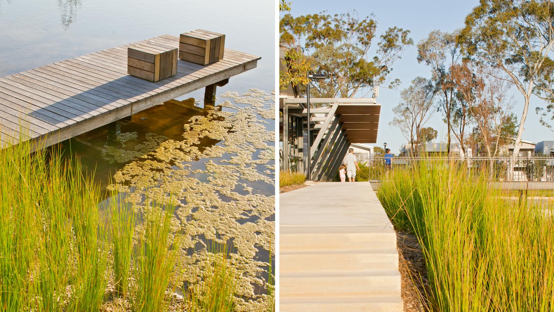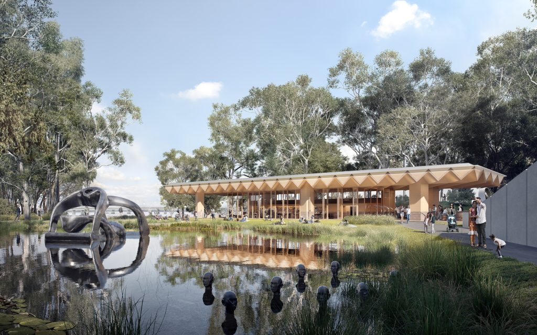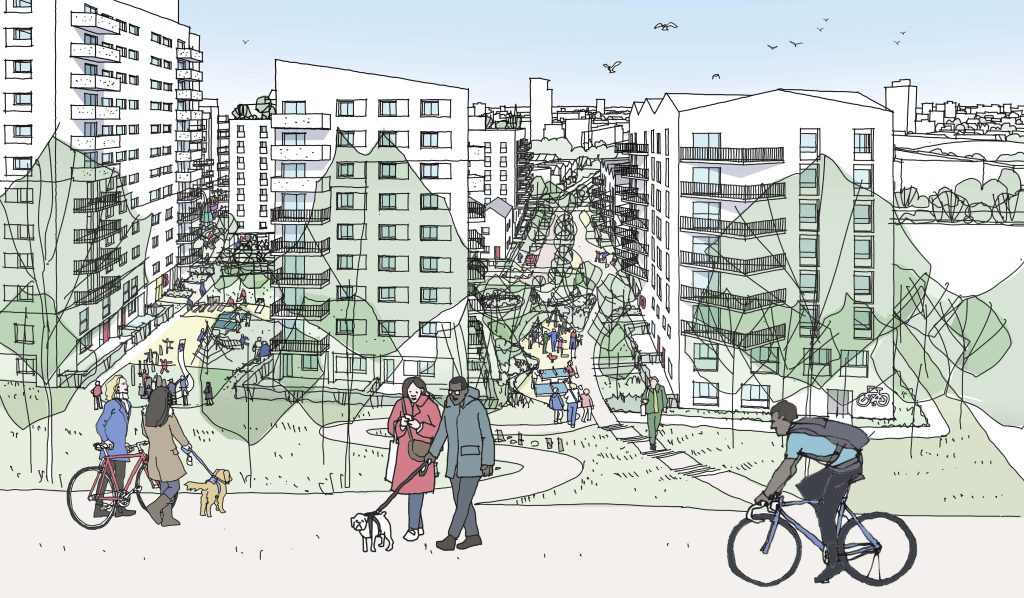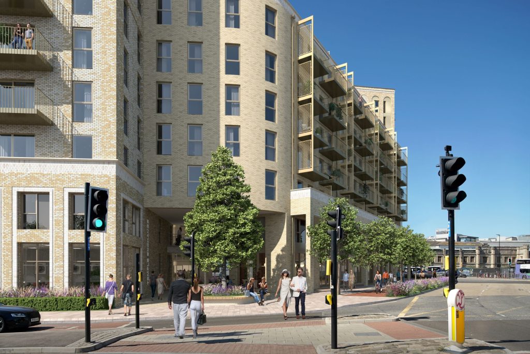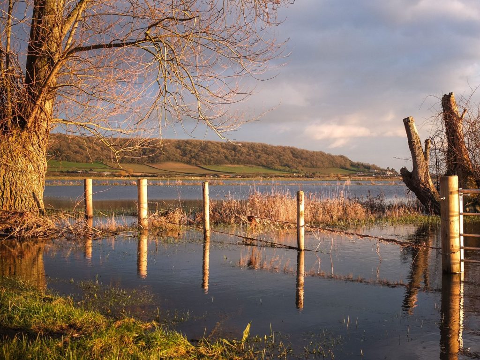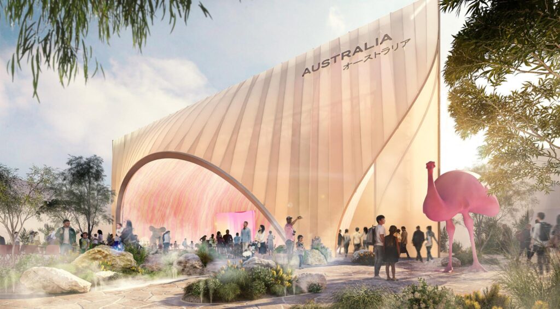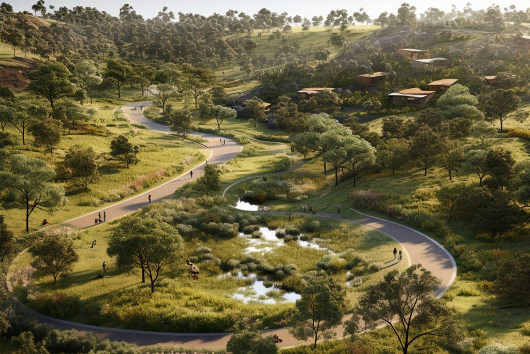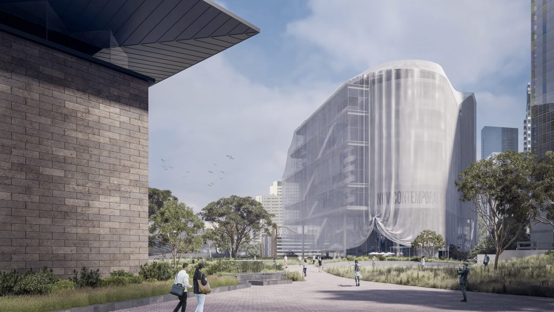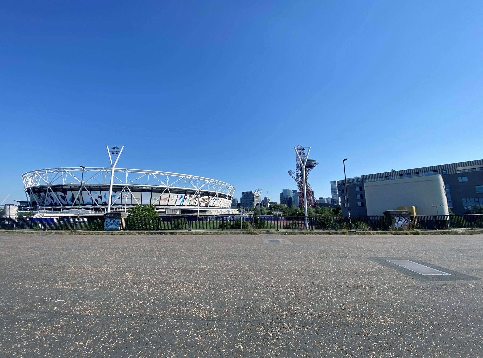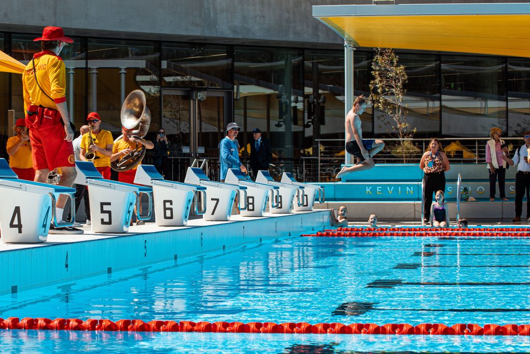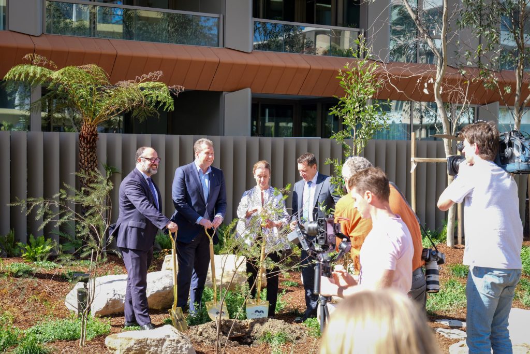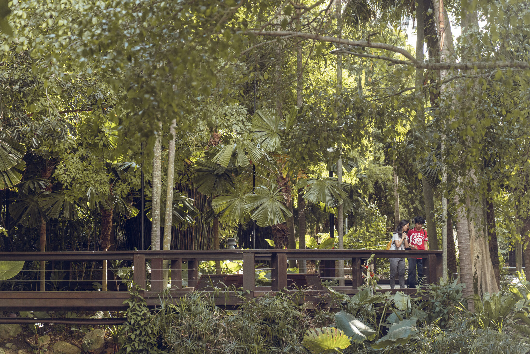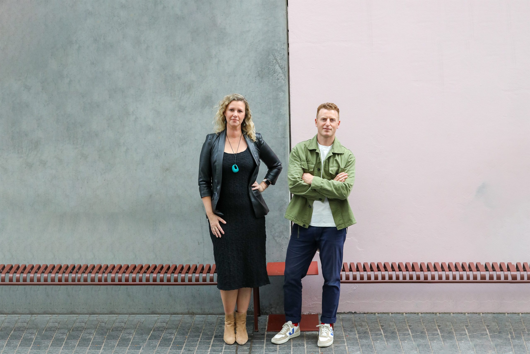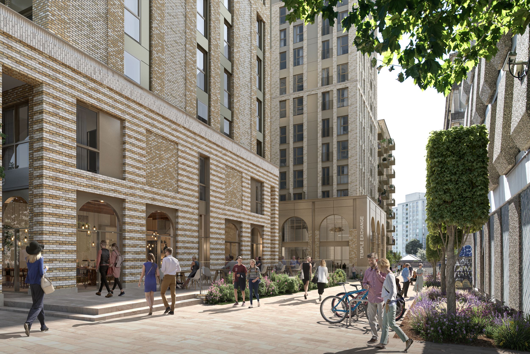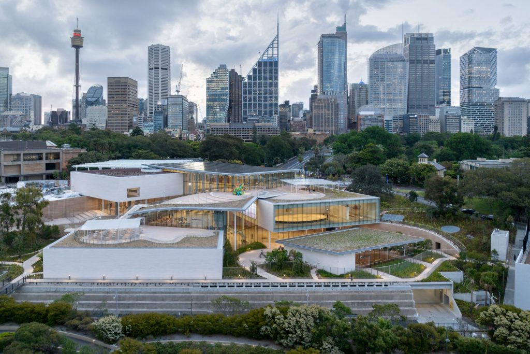McGregor Coxall were commissioned in 2011 by Australand to work with them to develop a landscape master plan for a proposed residential housing development on a 38.5ha site, formally known as the Ashlar Golf Course. The site is located in Blacktown in close proximity to the CBD and at the confluence of two large-scale engineered drainage systems. Vegetation on the site consists of a unique ecological system of retained endemic tree species.
Australand engaged McGregor Coxall with the specific aim of utilizing our holistic approach to water sensitive urban design and site response. Working in collaboration with a number of specialized consultants McGregor Coxall developed a design response that de-engineers the drainage systems so that they become a key component of the proposed new communities identity and open space network. This strategy is realised through the establishment of two major water based parklands, which are interconnected through an activated linear wetland environmental corridor that promotes wildlife movement.
Site Area |
9.5 ha |
|---|---|
Services |
|
Collaborators |
|
