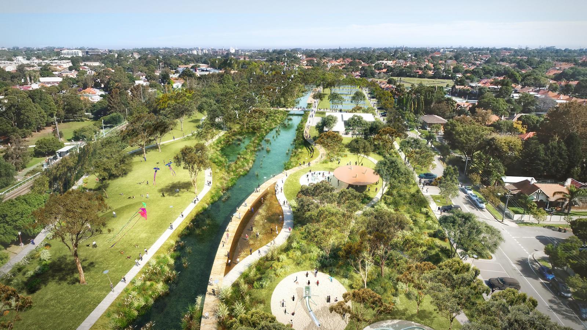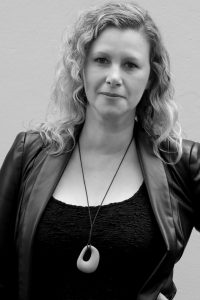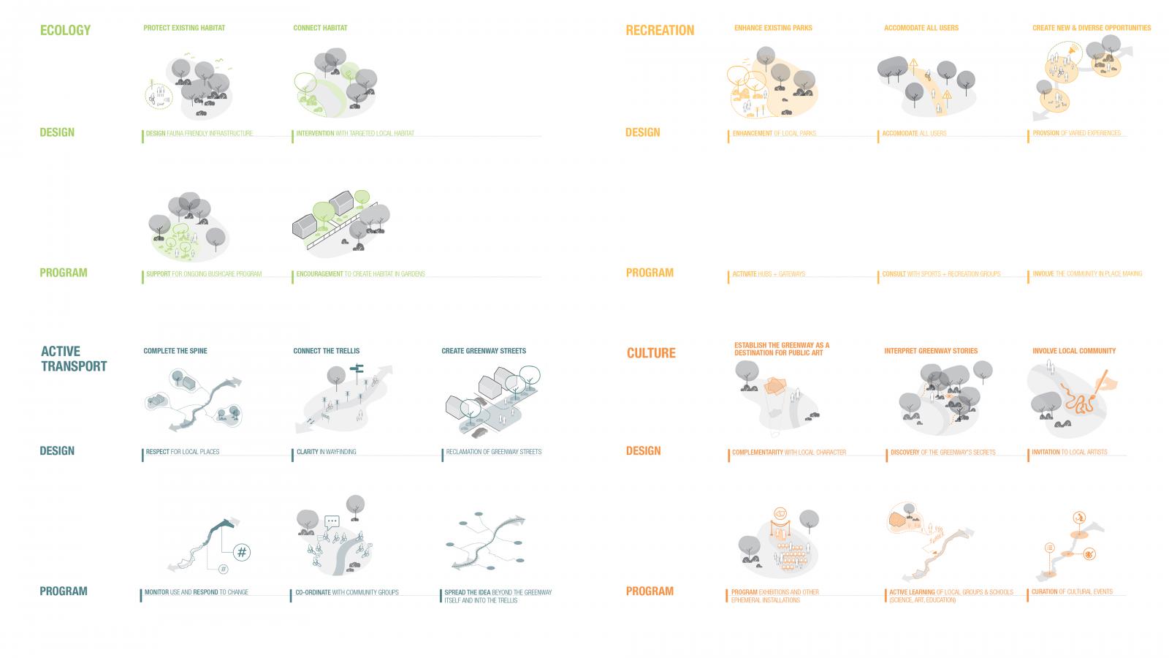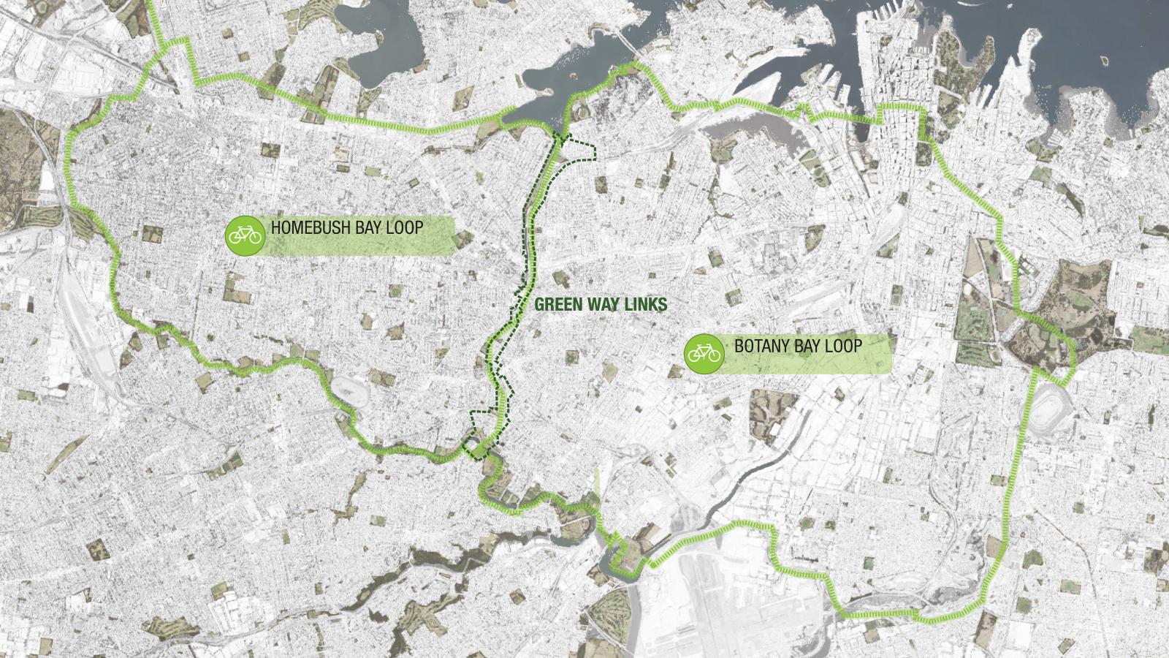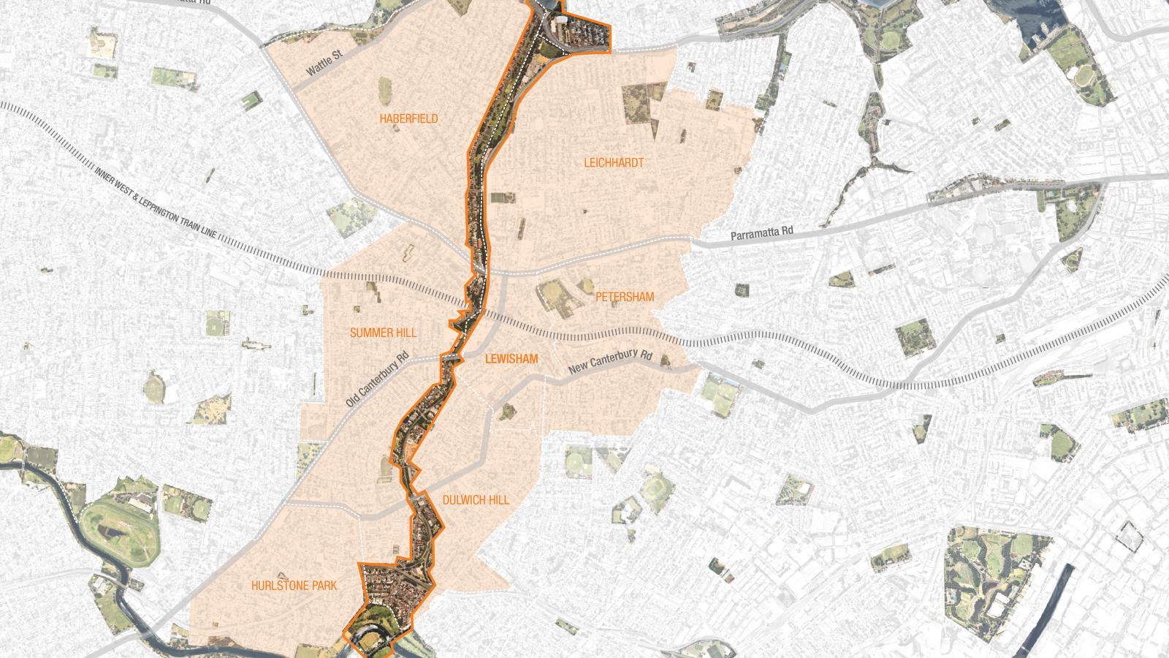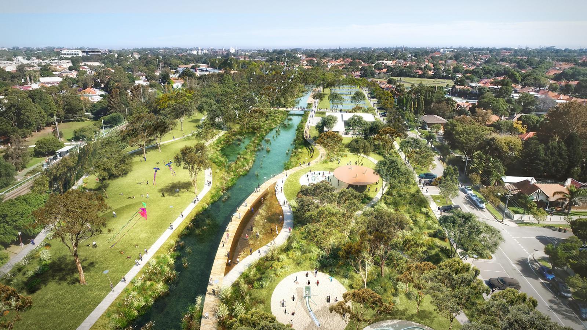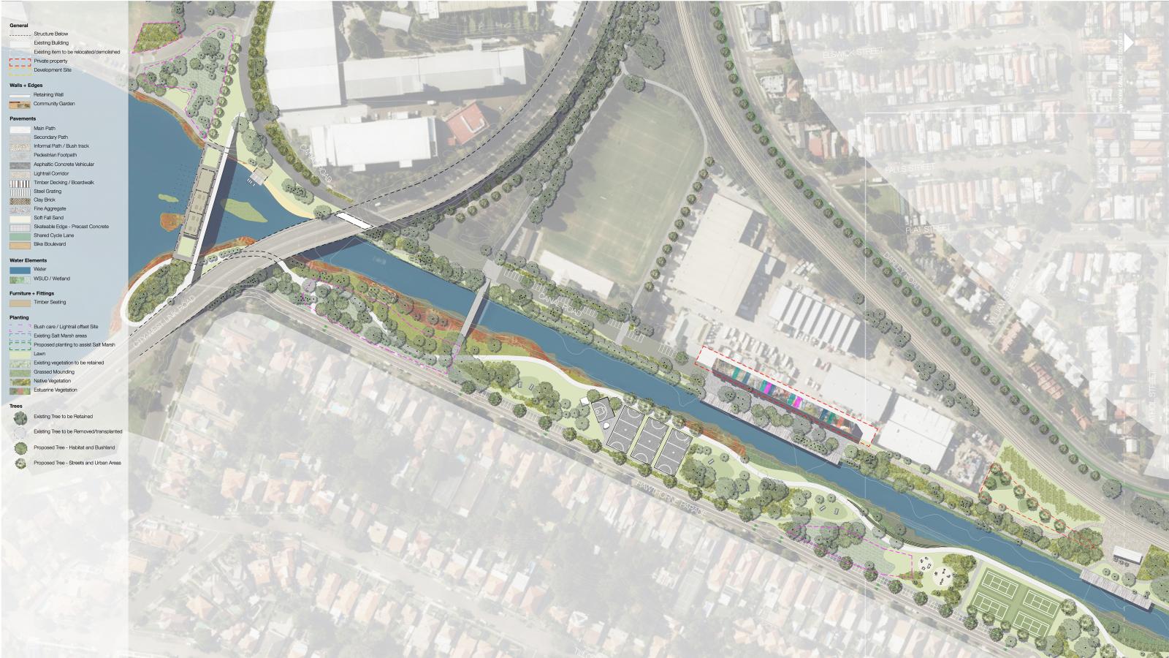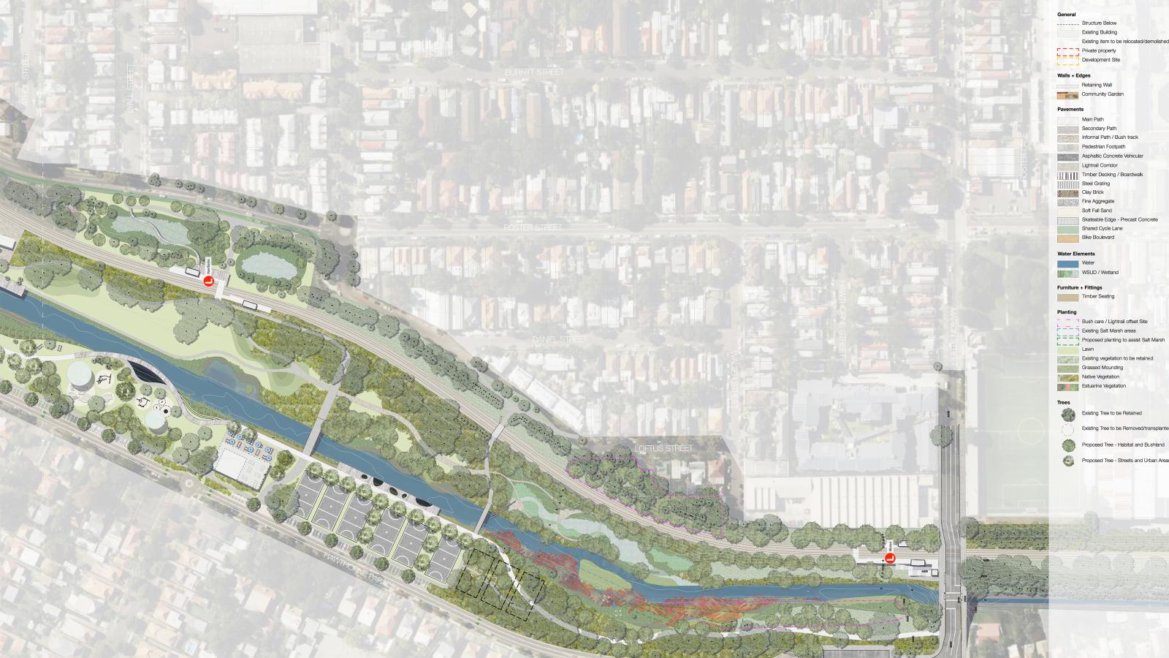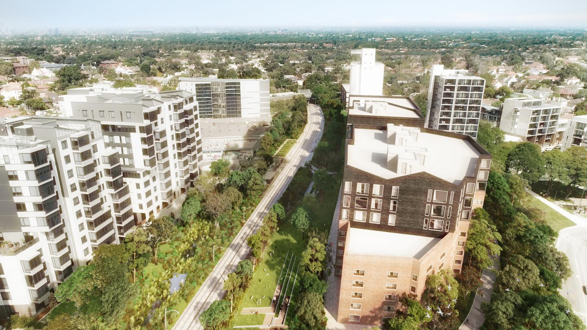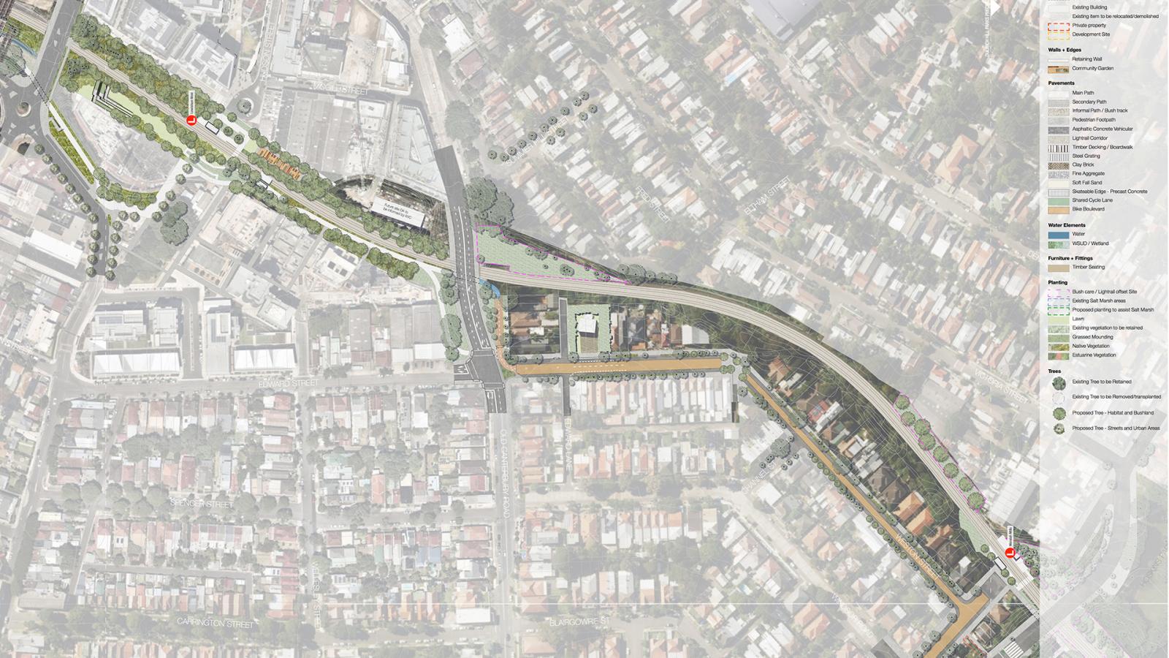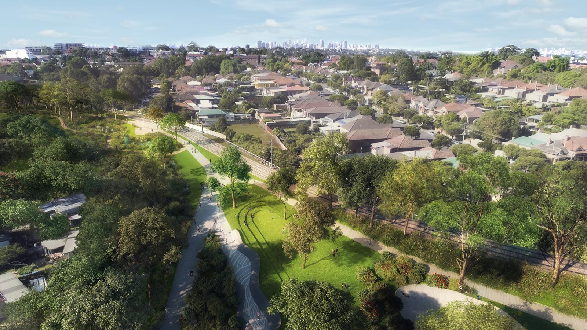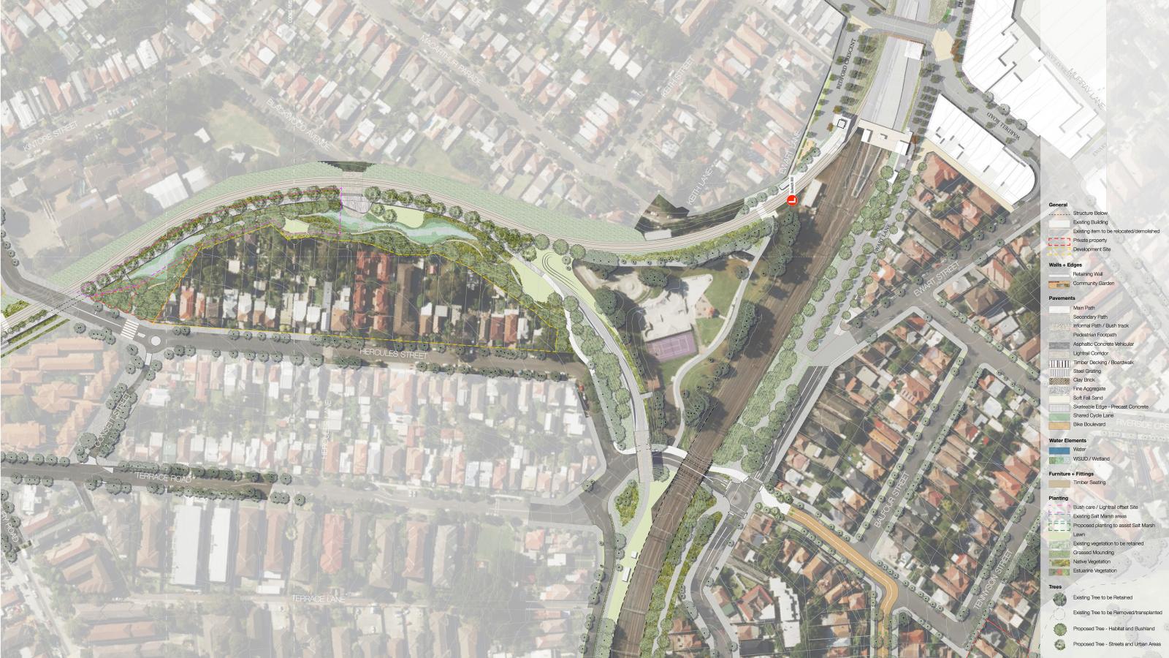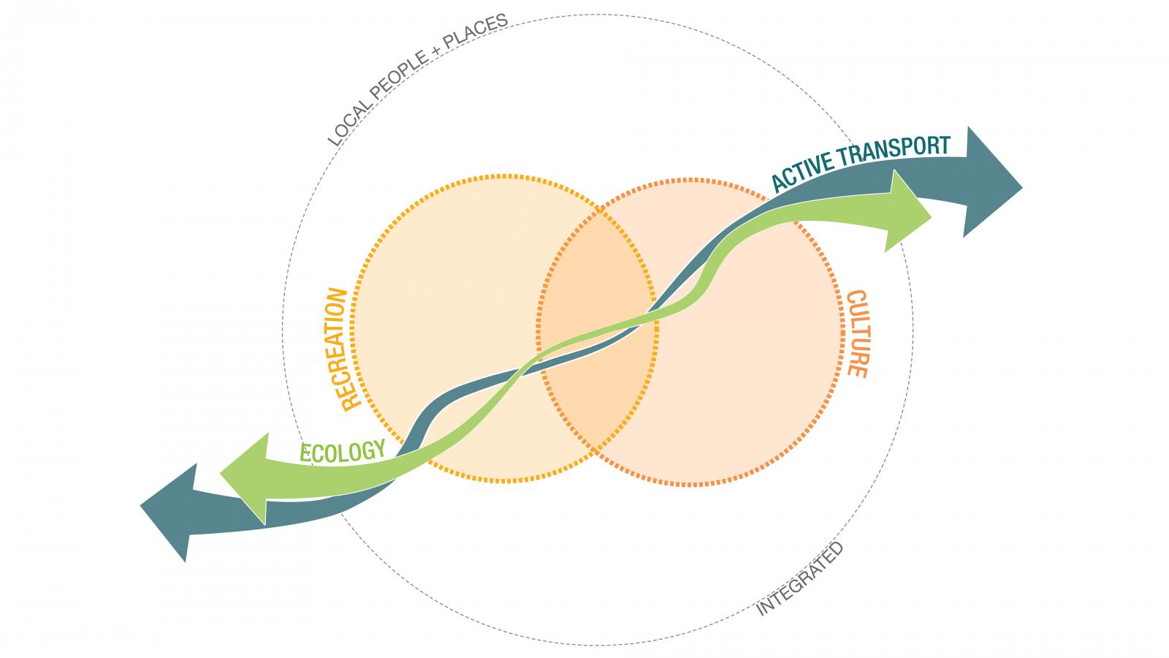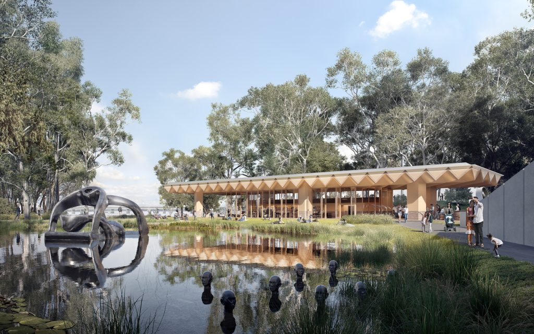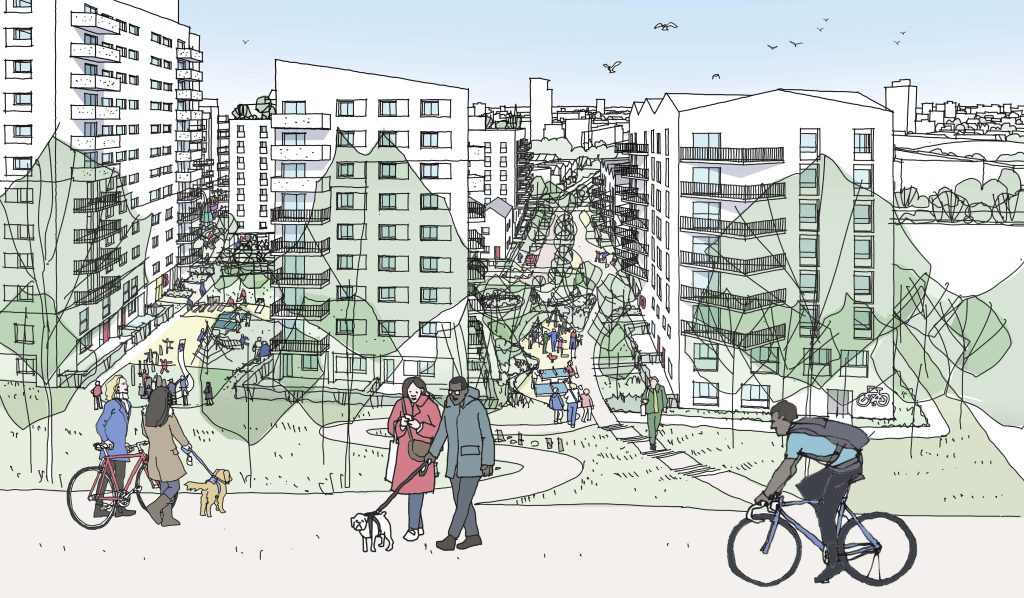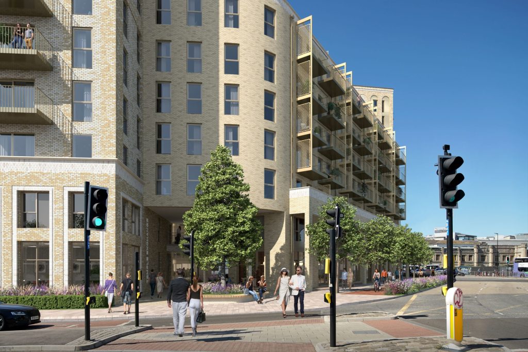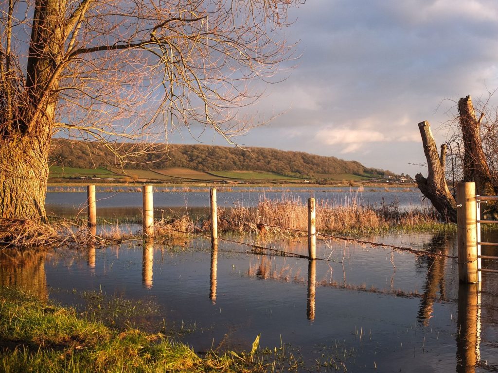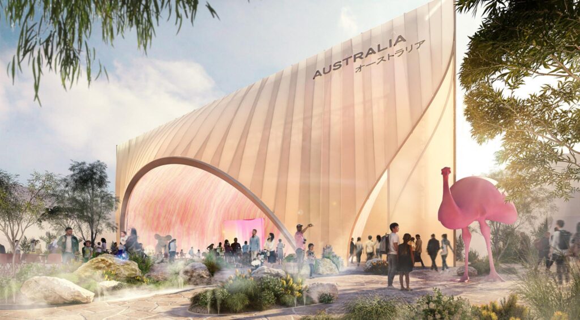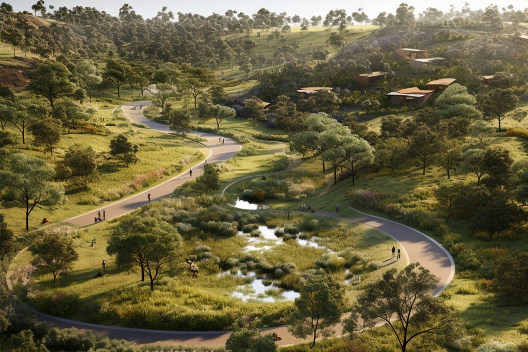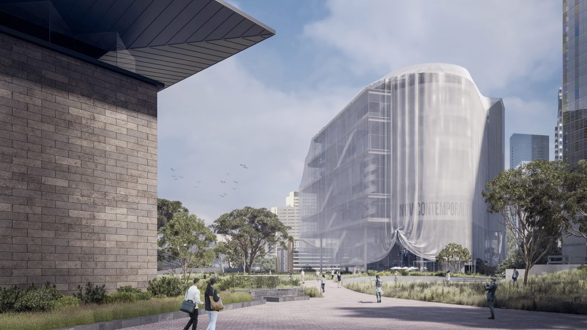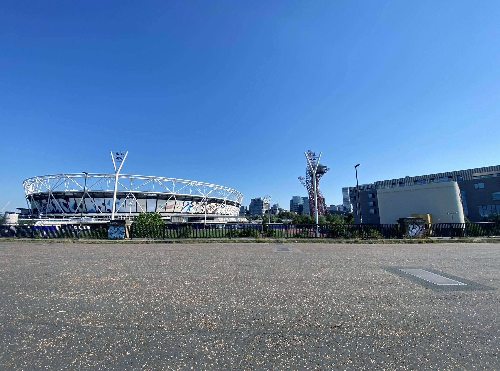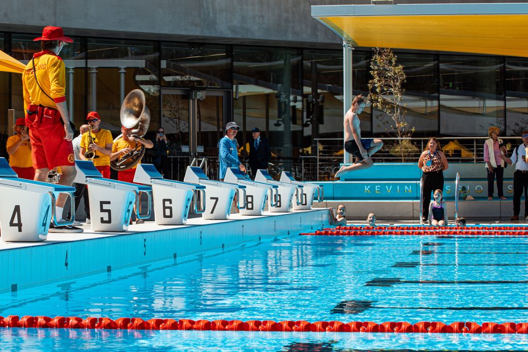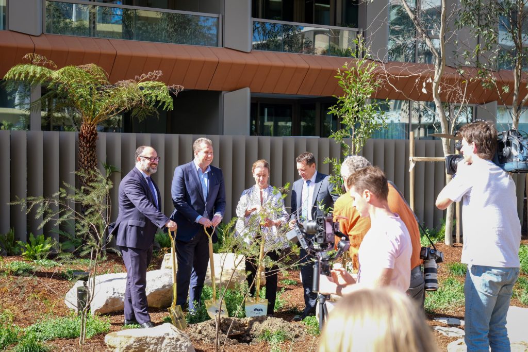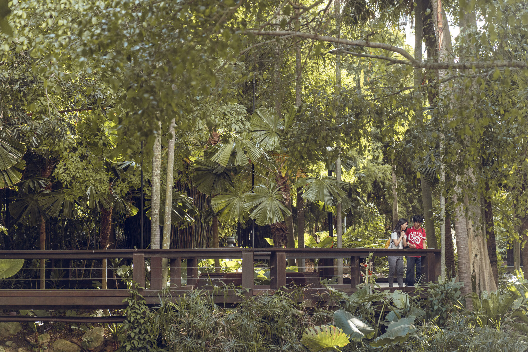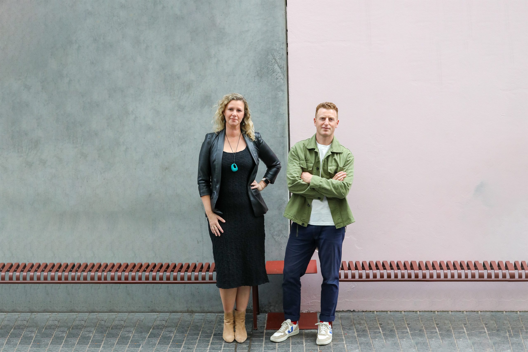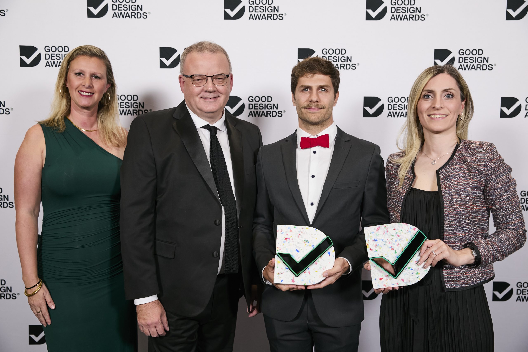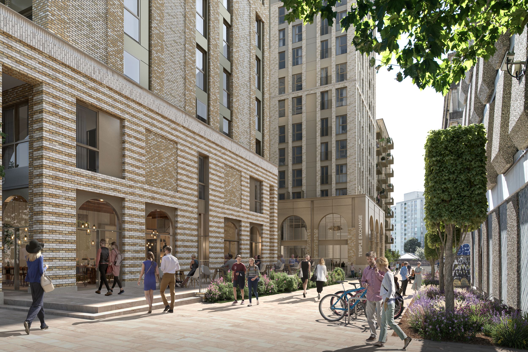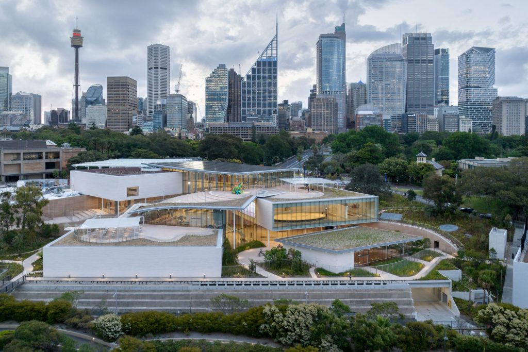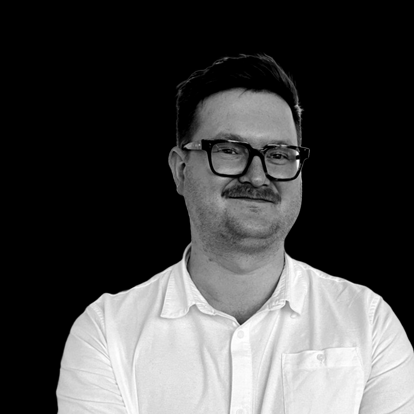Following the route of the Inner West Light Rail, the GreenWay features bike paths and foreshore walks, cultural and historical sites, public art, community events, cafes, bushcare sites and a range of parks, playgrounds and sporting facilities. The Master Plan sets out a unique, integrated, place-based approach which combines the four main functions of the GreenWay – active travel, ecology, recreation and culture – in each of the six precincts along the 5.8km corridor.
The masterplan proposes $57 million of investment and upgrades including more than 4 ha of revegetation and bank naturalisation, improvements to public open space and public art installations along the length of the corridor. A continuous shared path is proposed, including a new light weight pedestrian and cycle bridge under Parramatta Road and a tunnel under busy Longport Street. Other improvements proposed include extension of bushcare areas and up to three hectares of newly accessible public open space either side of the extended shared path, between Parramatta Rd and the Cooks River.
The Greater Sydney Commission has identified the GreenWay as the number one priority Green Grid project in the Sydney Eastern City District Plan. The Government Architect NSW has outlined the vision for a Green Grid network throughout the Sydney Metropolitan area. The priority status for the GreenWay reflects its location in a densely populated and increasingly urbanised inner city region.
Site Area |
64 ha |
|---|---|
Services |
|
Collaborators |
|
