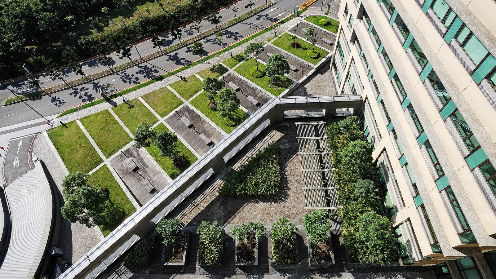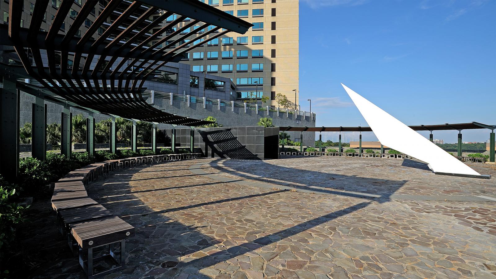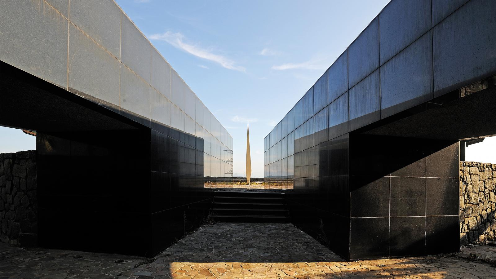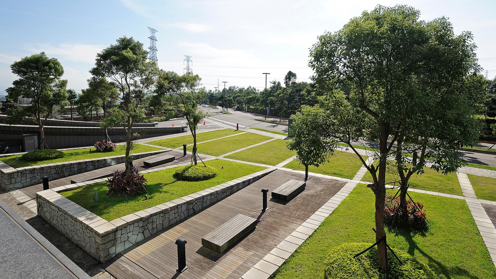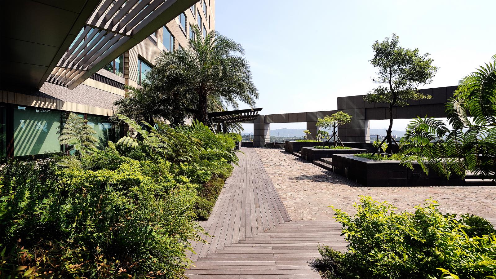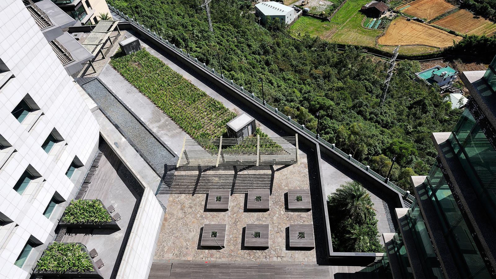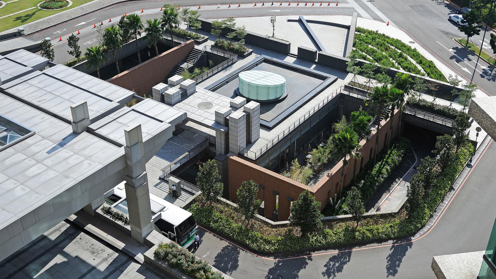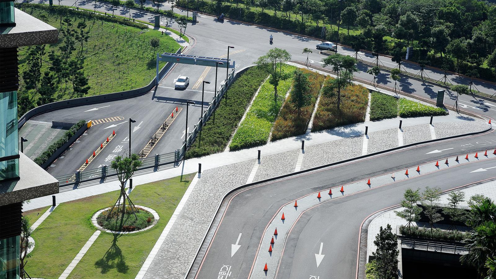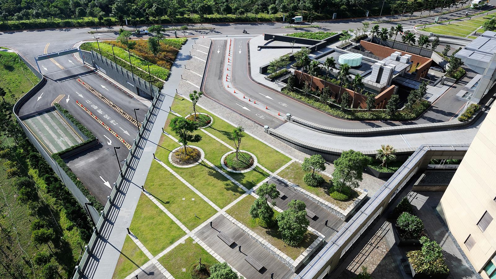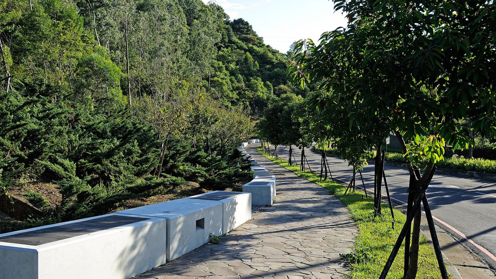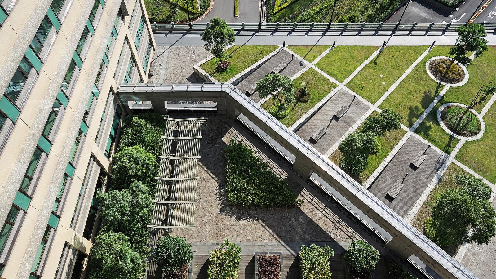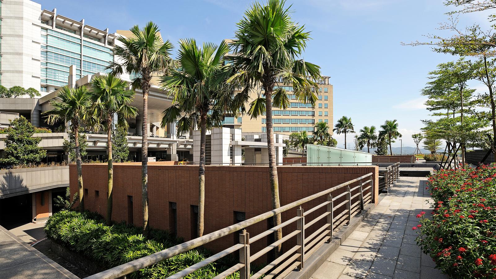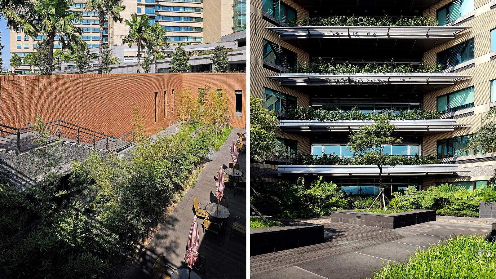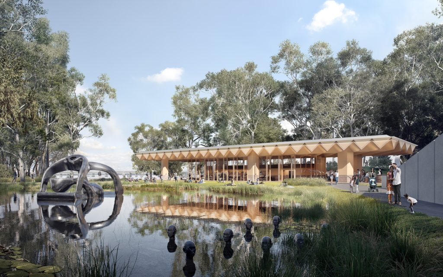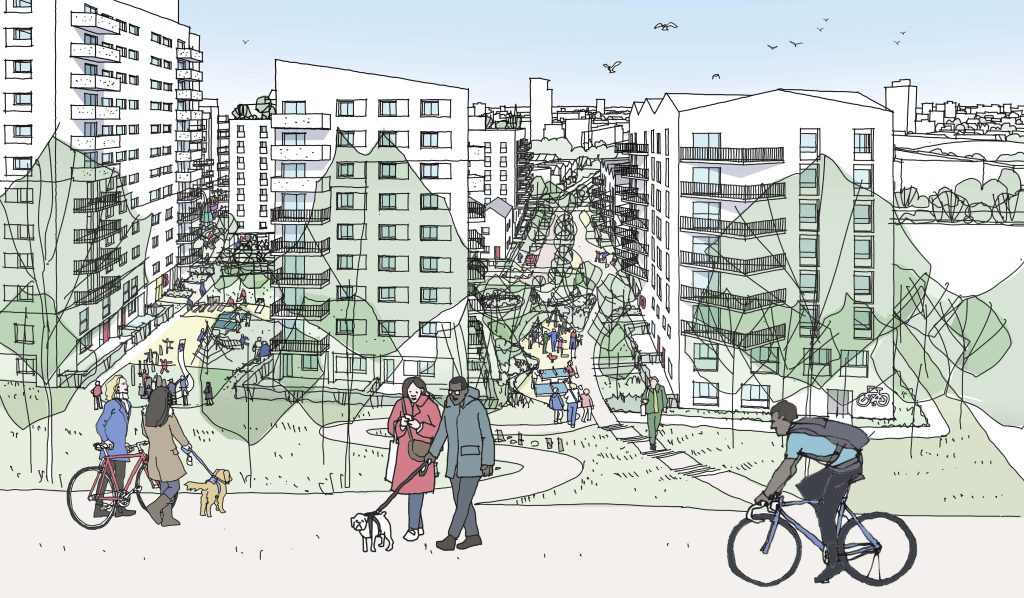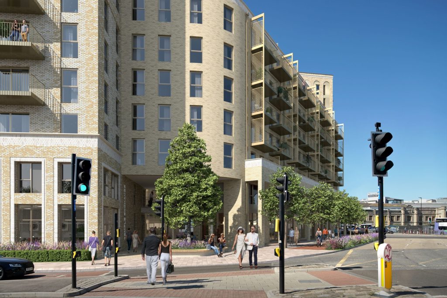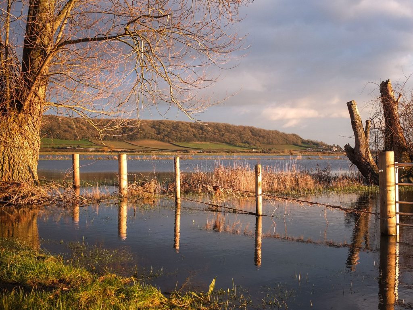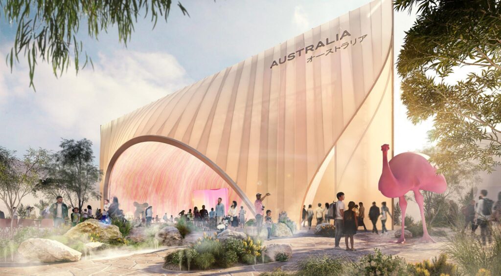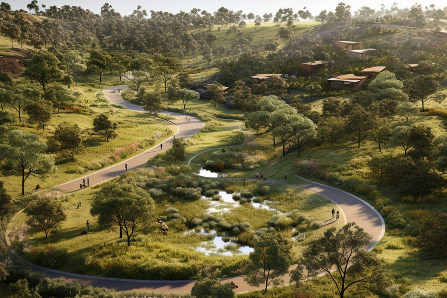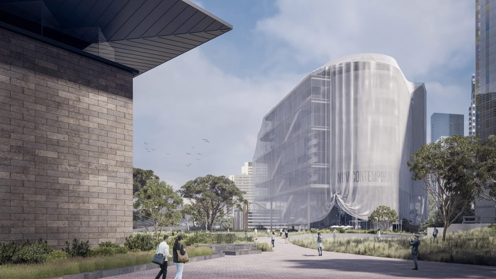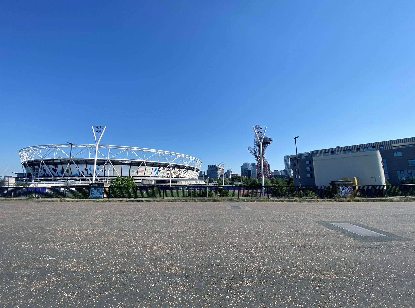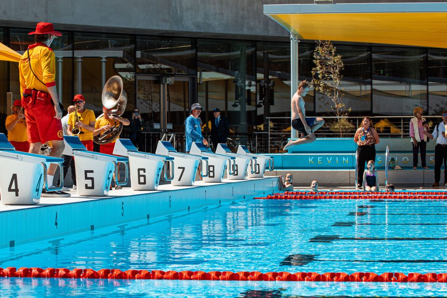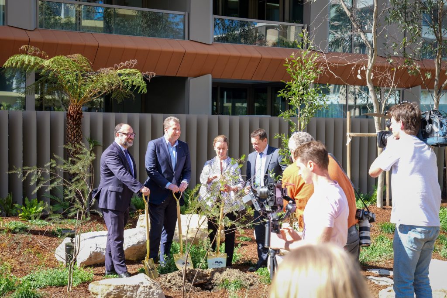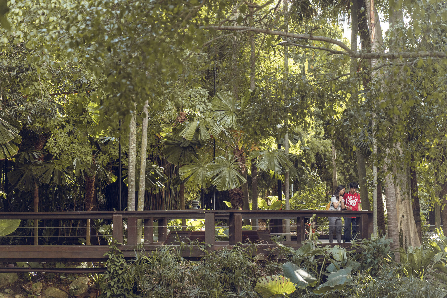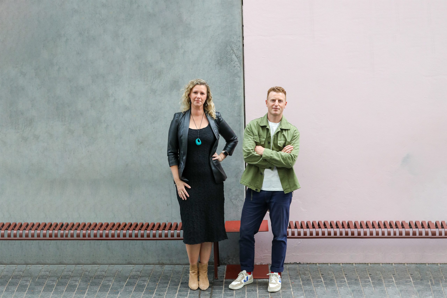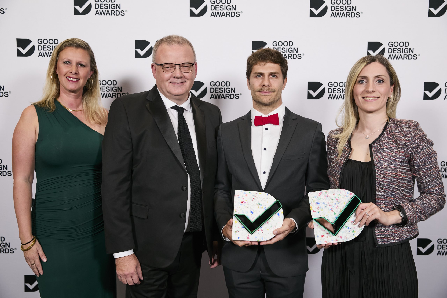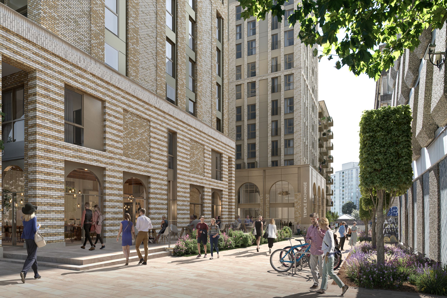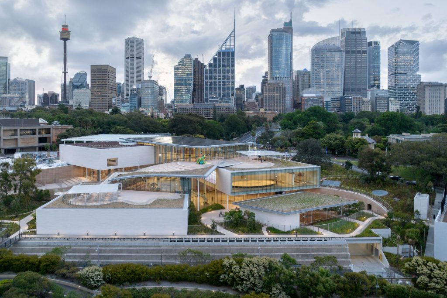The Taoyuan Branch of Chang Gung Hospital is located on a 17.5ha site developed by Formosa Plastics, owners of a number of private hospitals in Taiwan. With a gross GFA of 280,000m2 it is known as the Garden Hospital catering to 400,000 outpatients annually. McGregor Coxall were commissioned for site planning, design, documentation and site review of the entire external works including green roofs. The facility has approximately 469 beds servicing both day surgery and long stay patients.
The site program was conceived from the psychological notion that landscape is important in the healing process for patients. Design components included extensive roof gardens, an outdoor cafe, interactive water features, walking trails, sun dial, tea gardens and outdoor art/craft workshop plazas. All non potable water for the project is supplied through a black water treatment plant. The building is designed to accommodate social and medical advancements well into the future.
Site Area |
17.5 ha |
|---|---|
Services |
|
