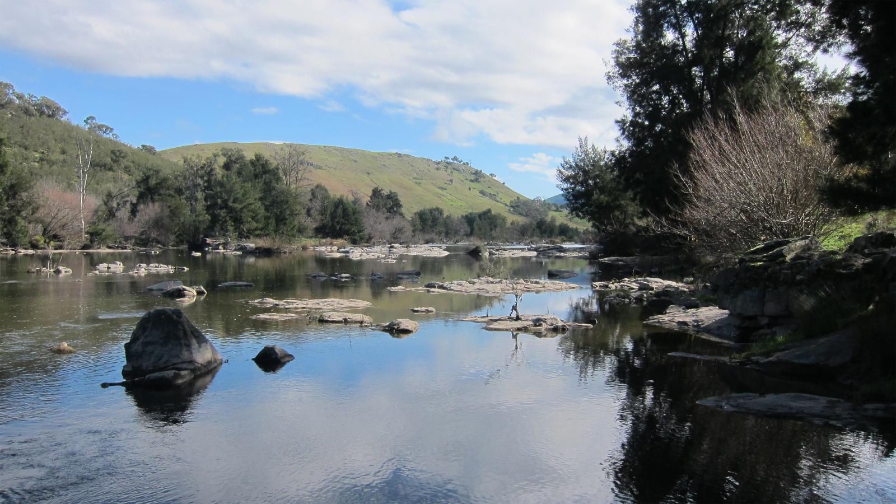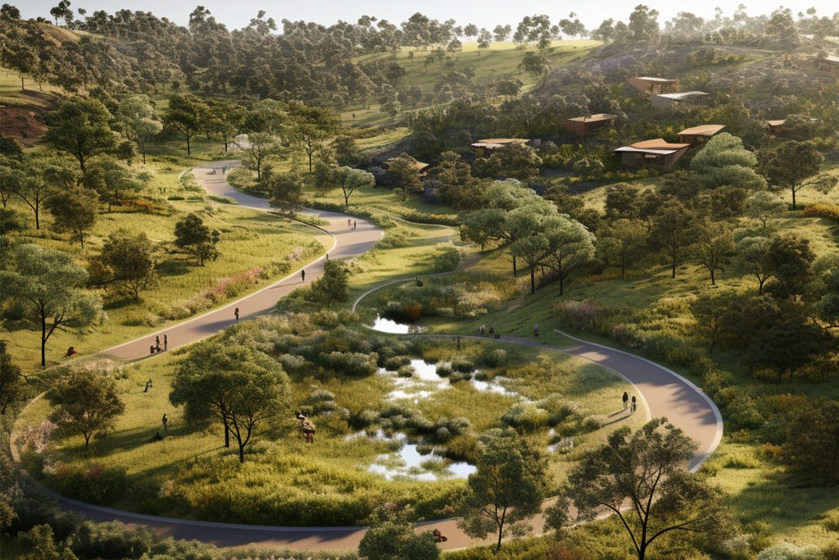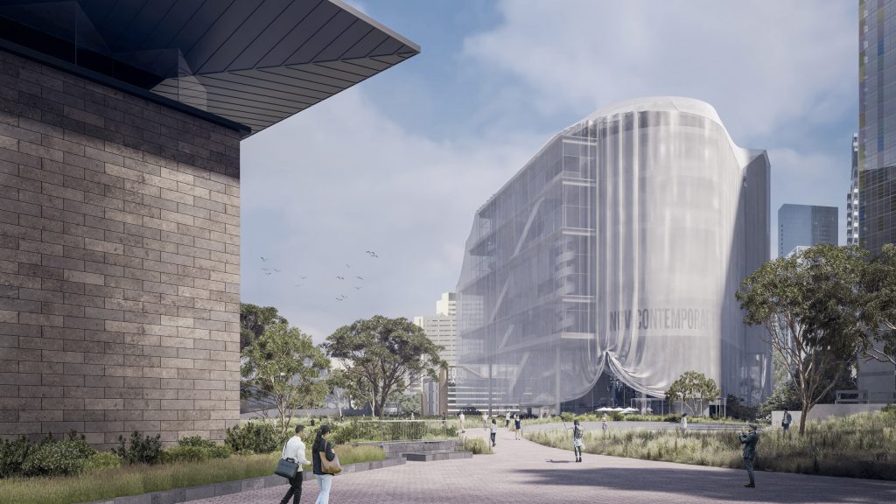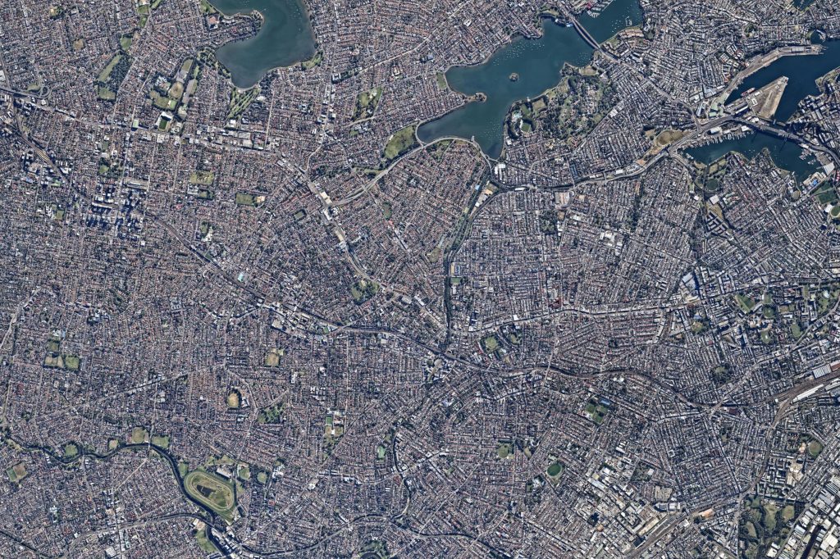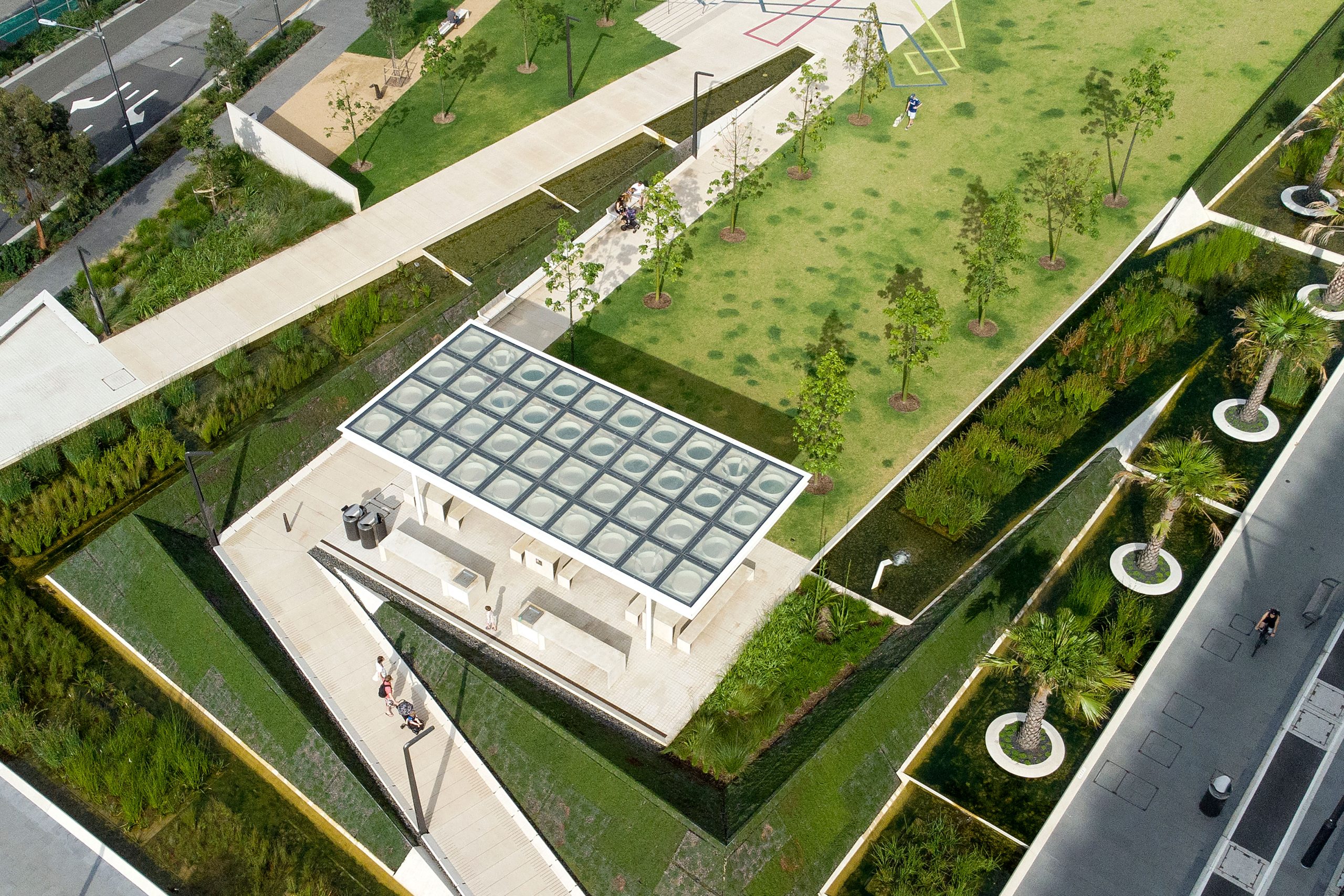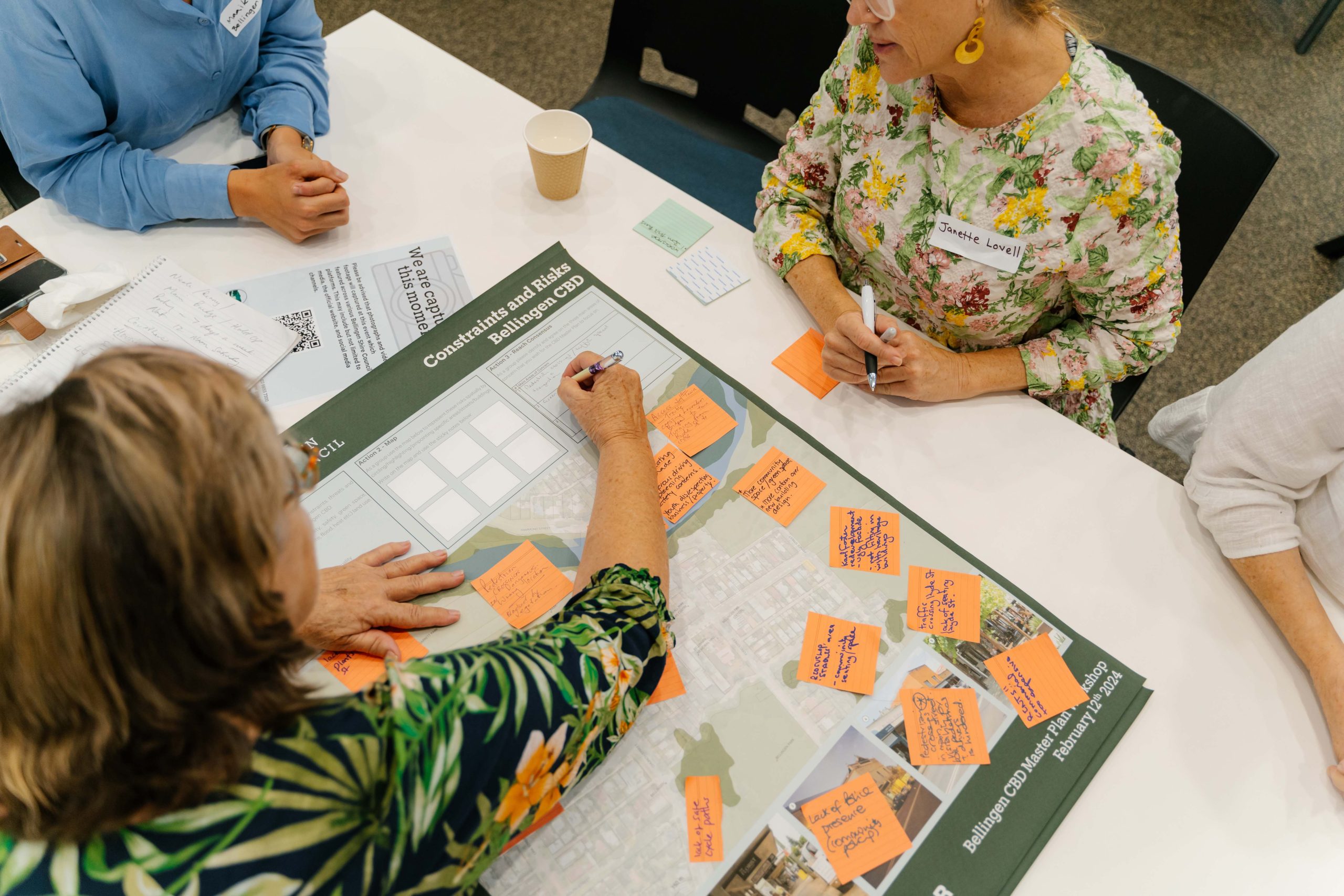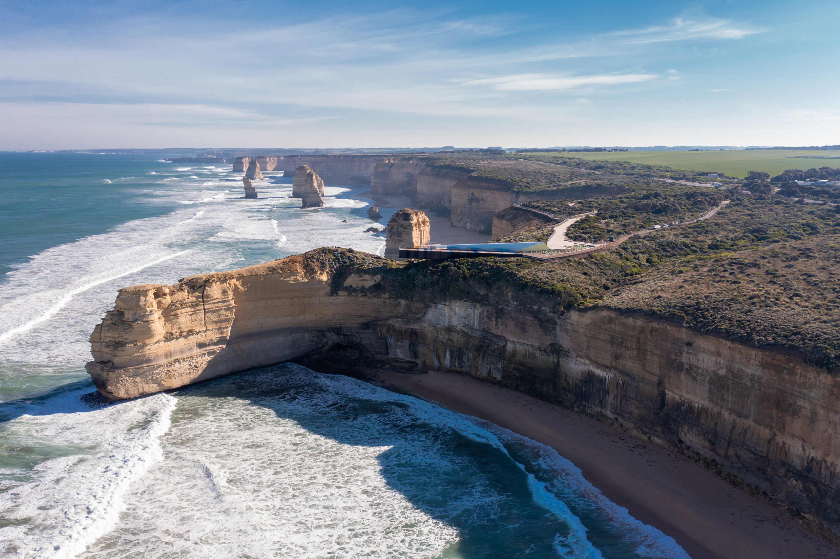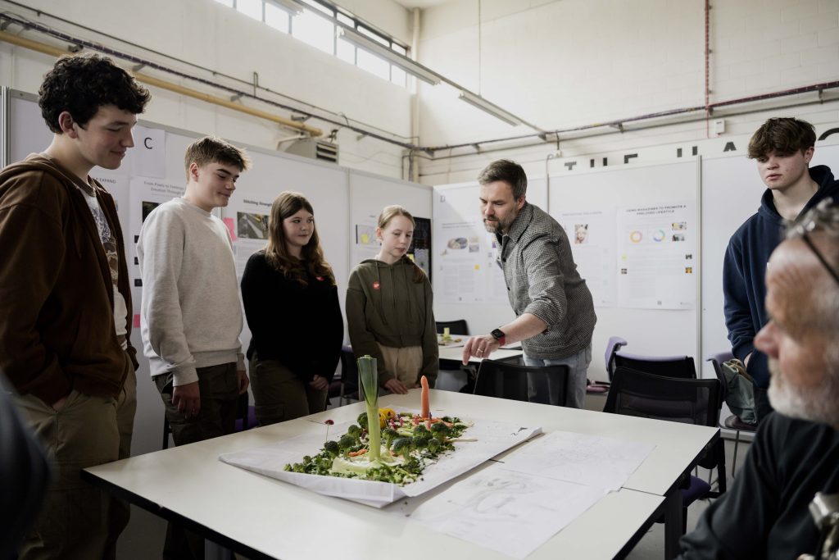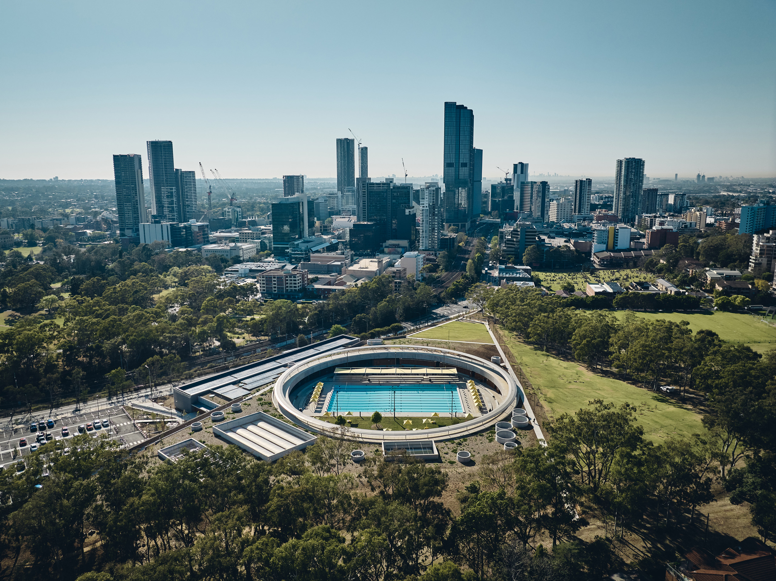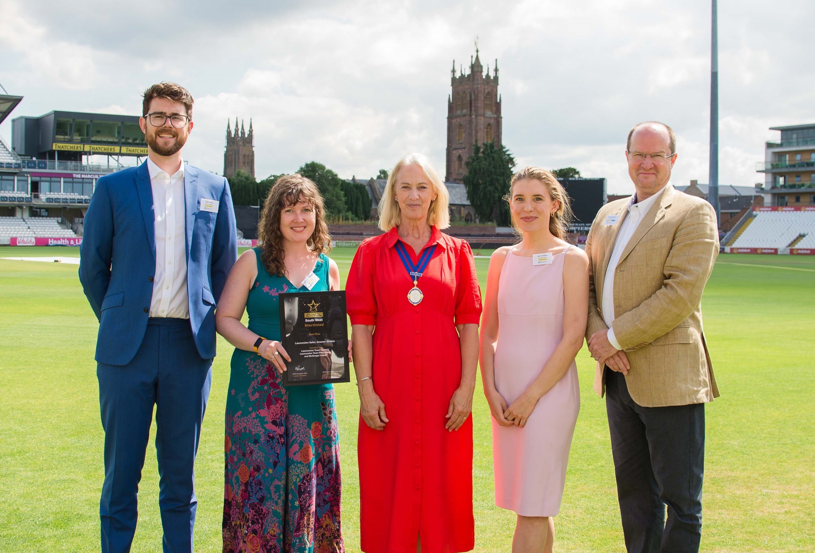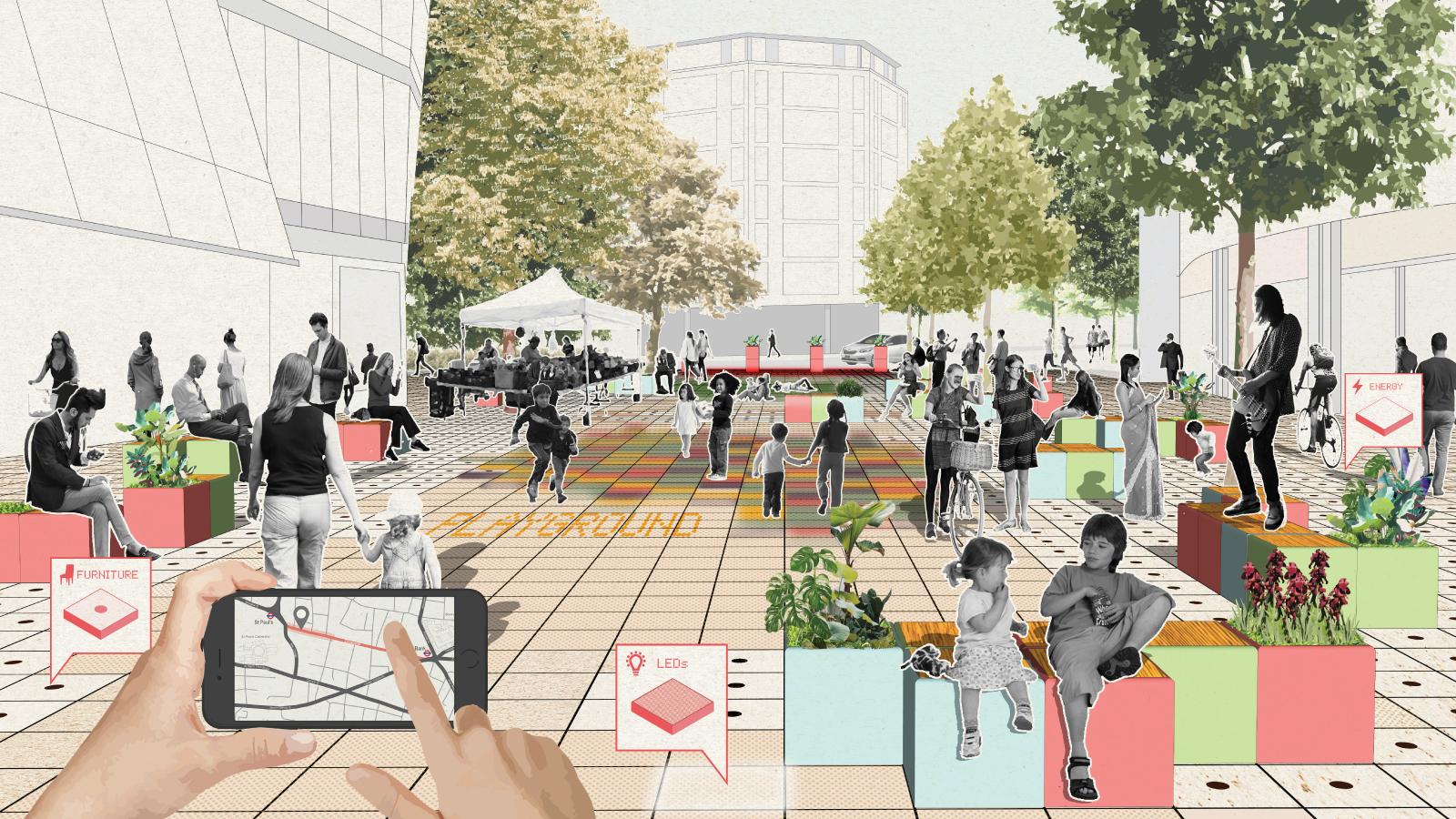McGregor Coxall was engaged to create the Open Space Strategy for West Belconnen, a proposed 21st Century Garden Suburb straddling the ACT/NSW border. The 1600ha development will be home to 30,000 people and is a Green Star Communities Pilot Project, aiming for a 6 star rating. The site is bounded to the west by the Murrumbidgee River with a 560ha River Corridor Conservation Area protecting nationally significant ecological communities.
The site presents unique opportunities for re-thinking the way residential communities are created, including re-use of an existing landfill utilising industrial ecology, incorporation of urban agriculture, alternative energy production and programming 87ha of land located within transmission line easements. As part of the open space strategy, McGregor Coxall has developed a suite of street typologies integrating community and ecological functions into the street network. The Open Space Strategy will connect the community with the natural environment and present a wealth of experiences and opportunities for residents.
Site Area |
160 ha |
|---|---|
Services |
|









