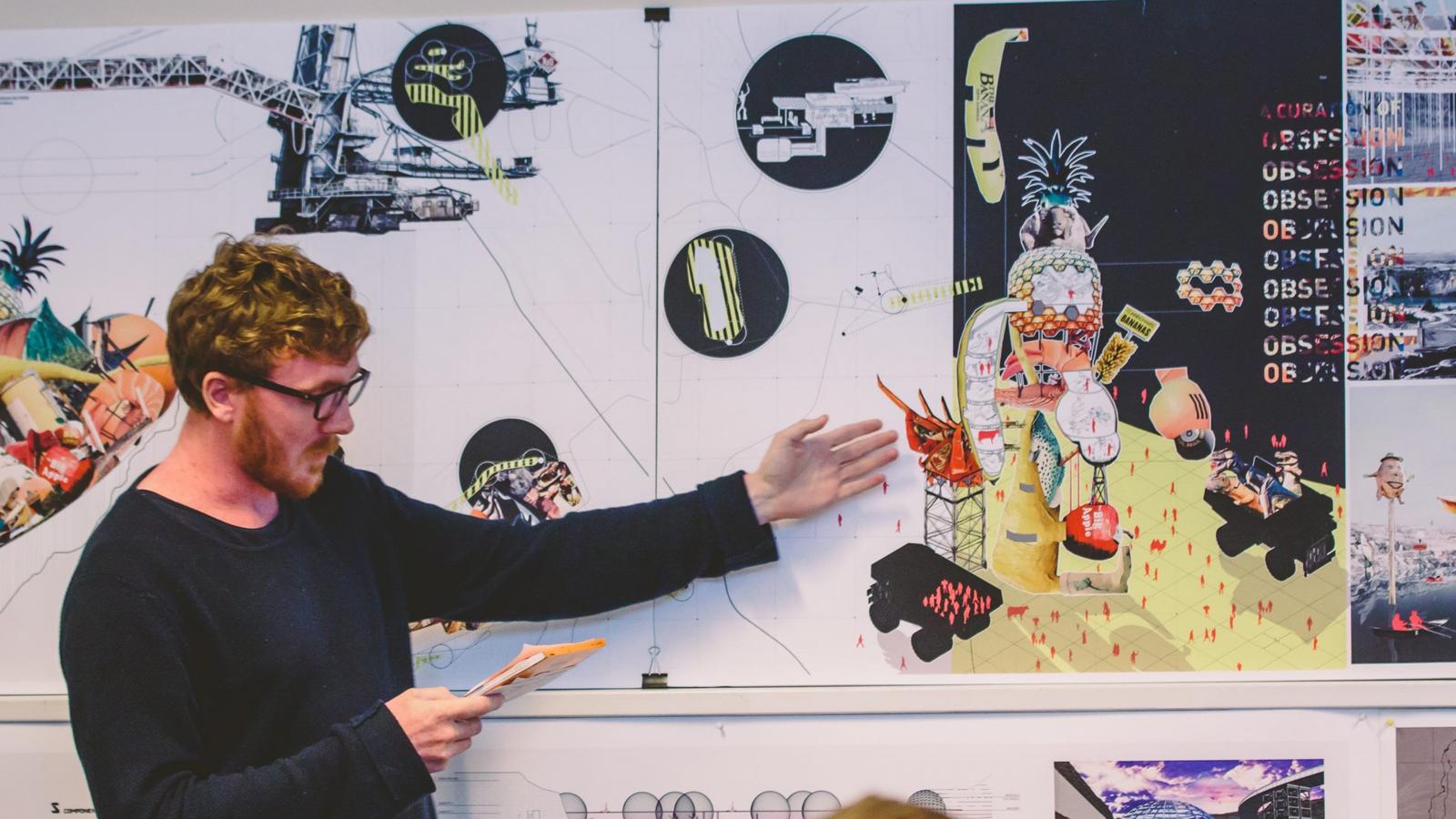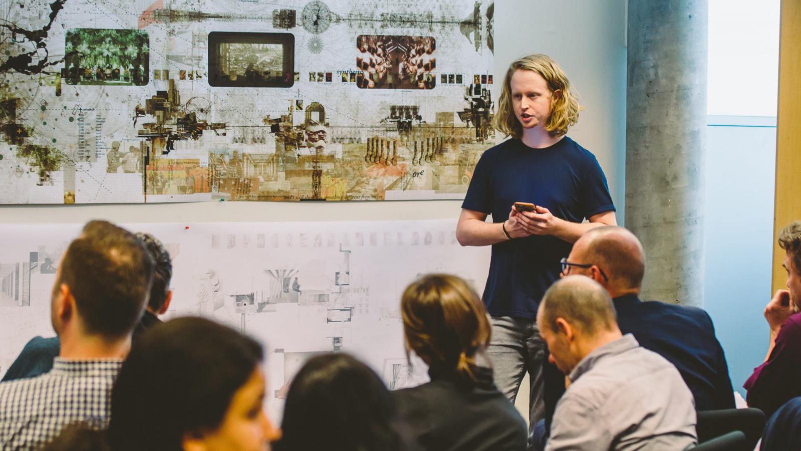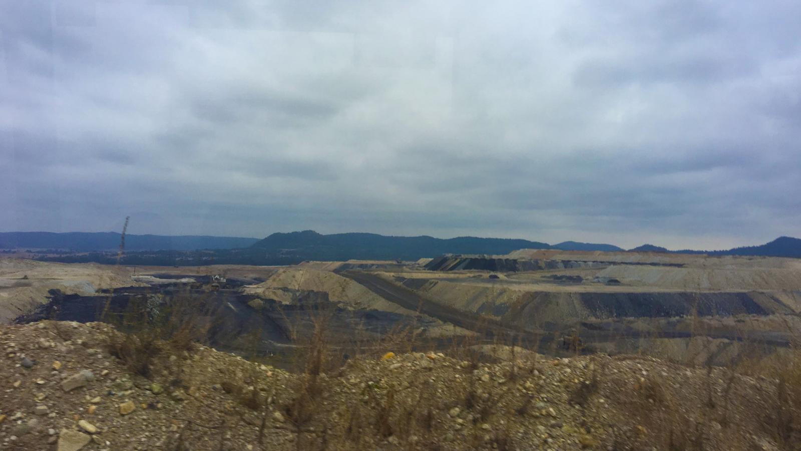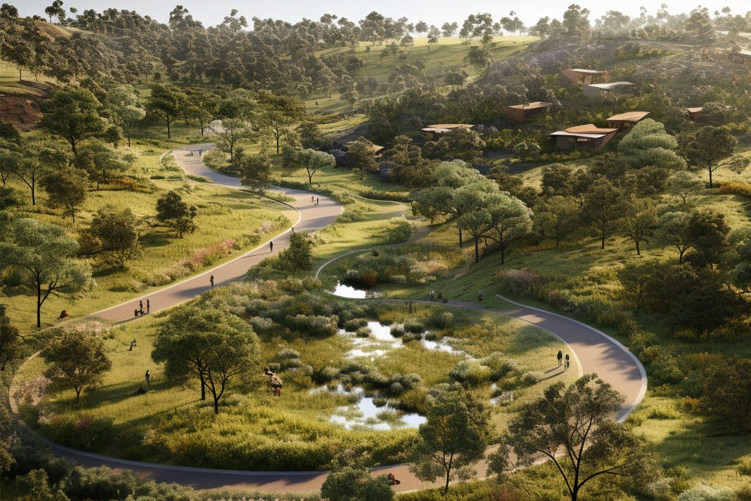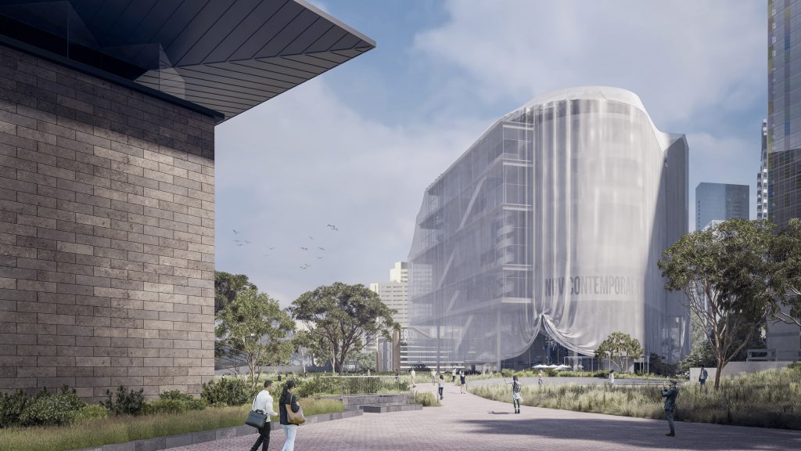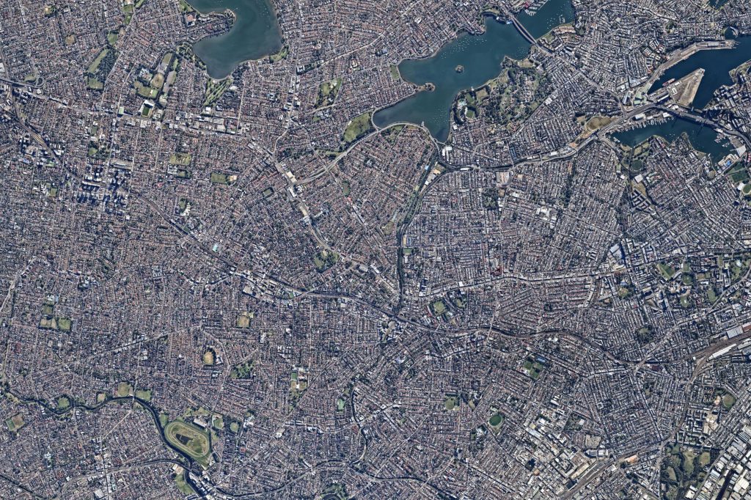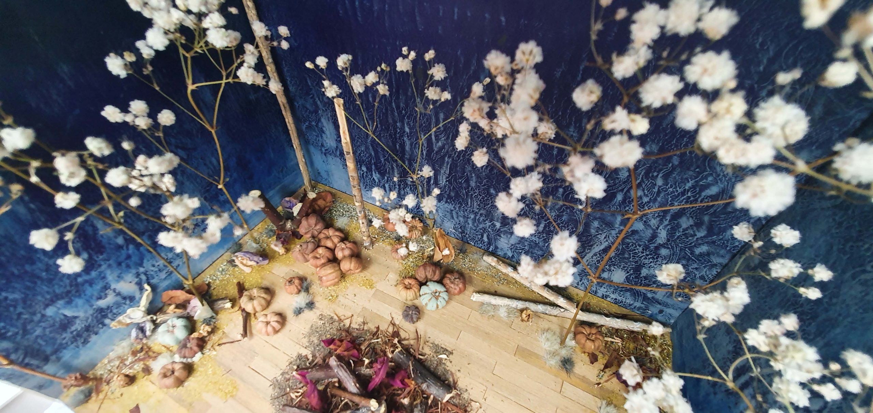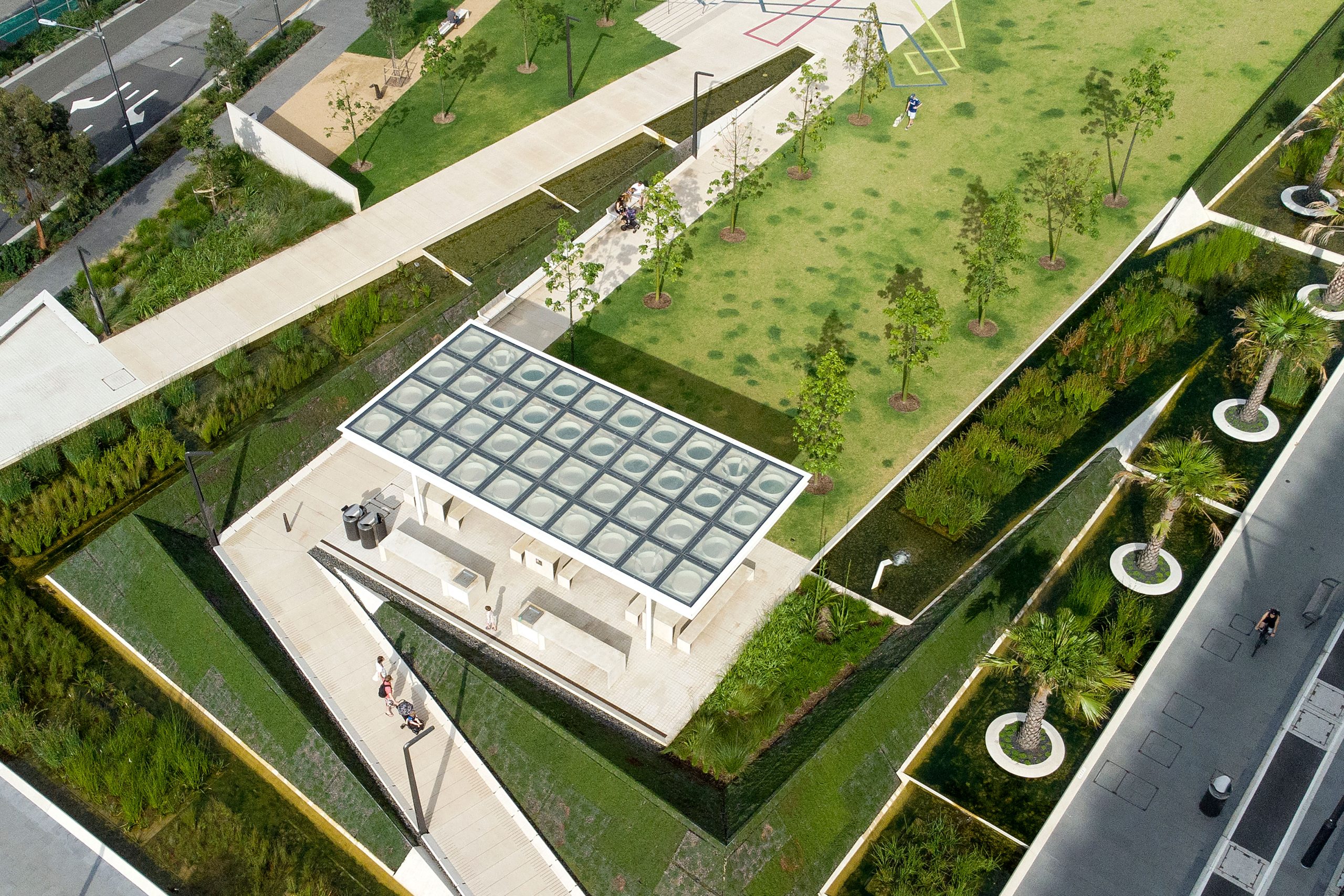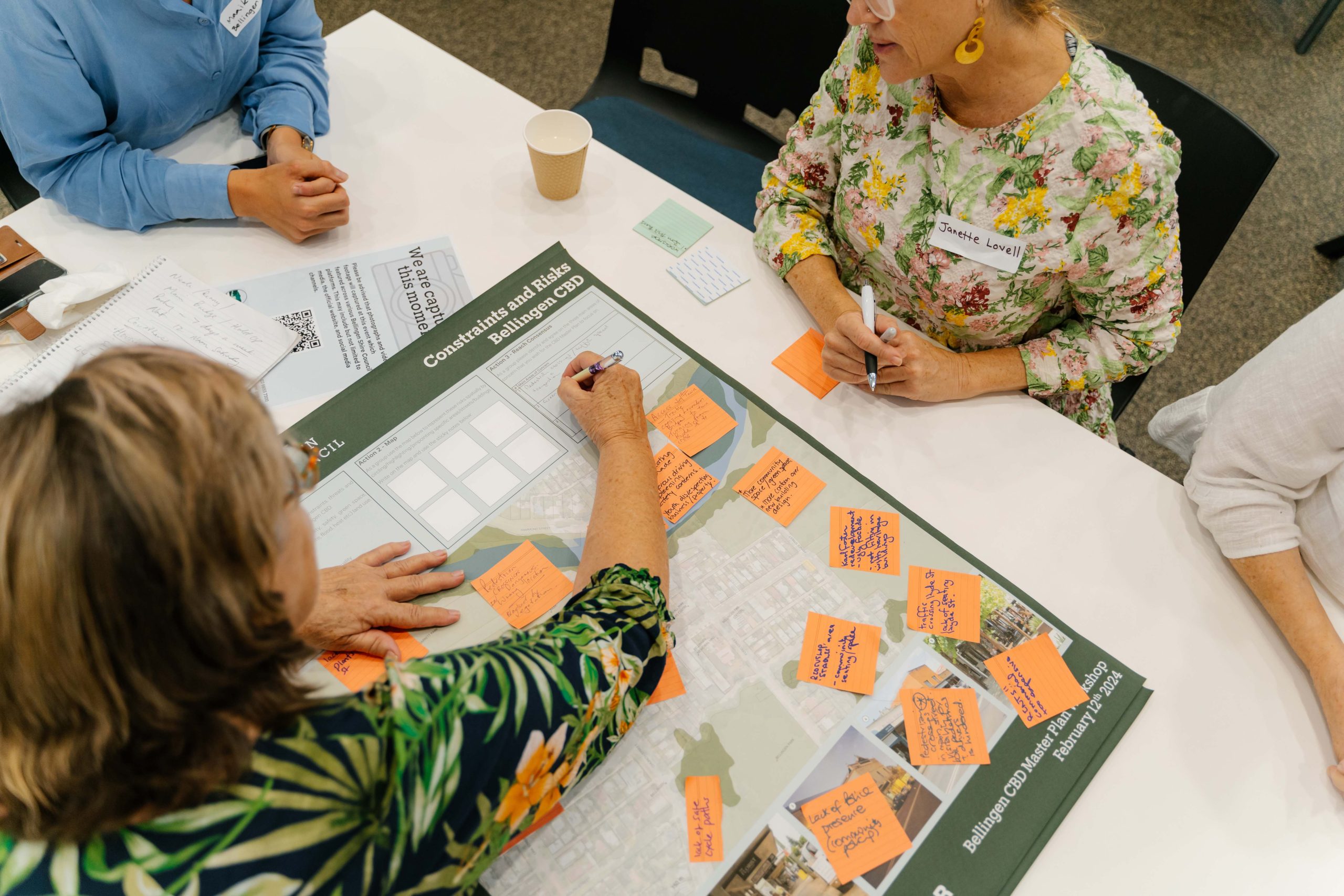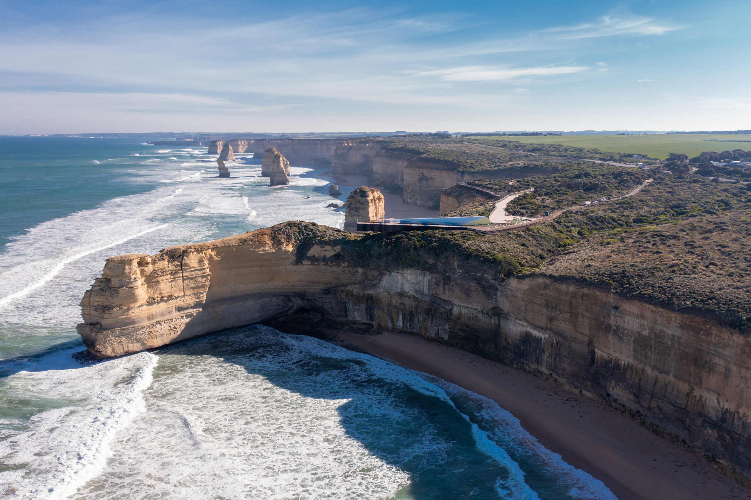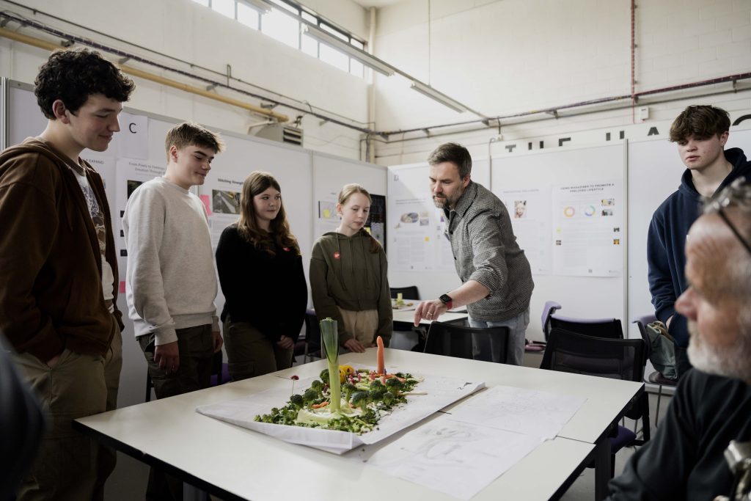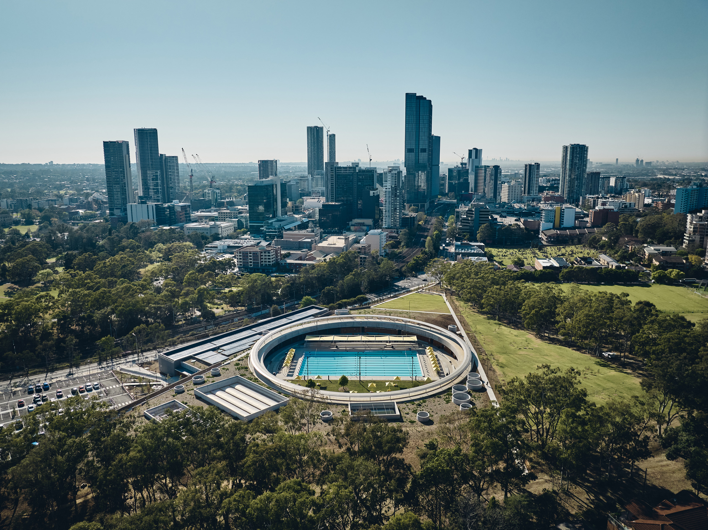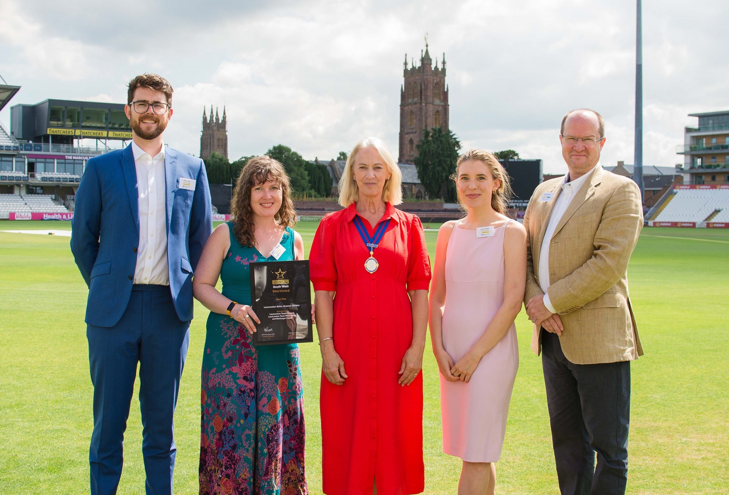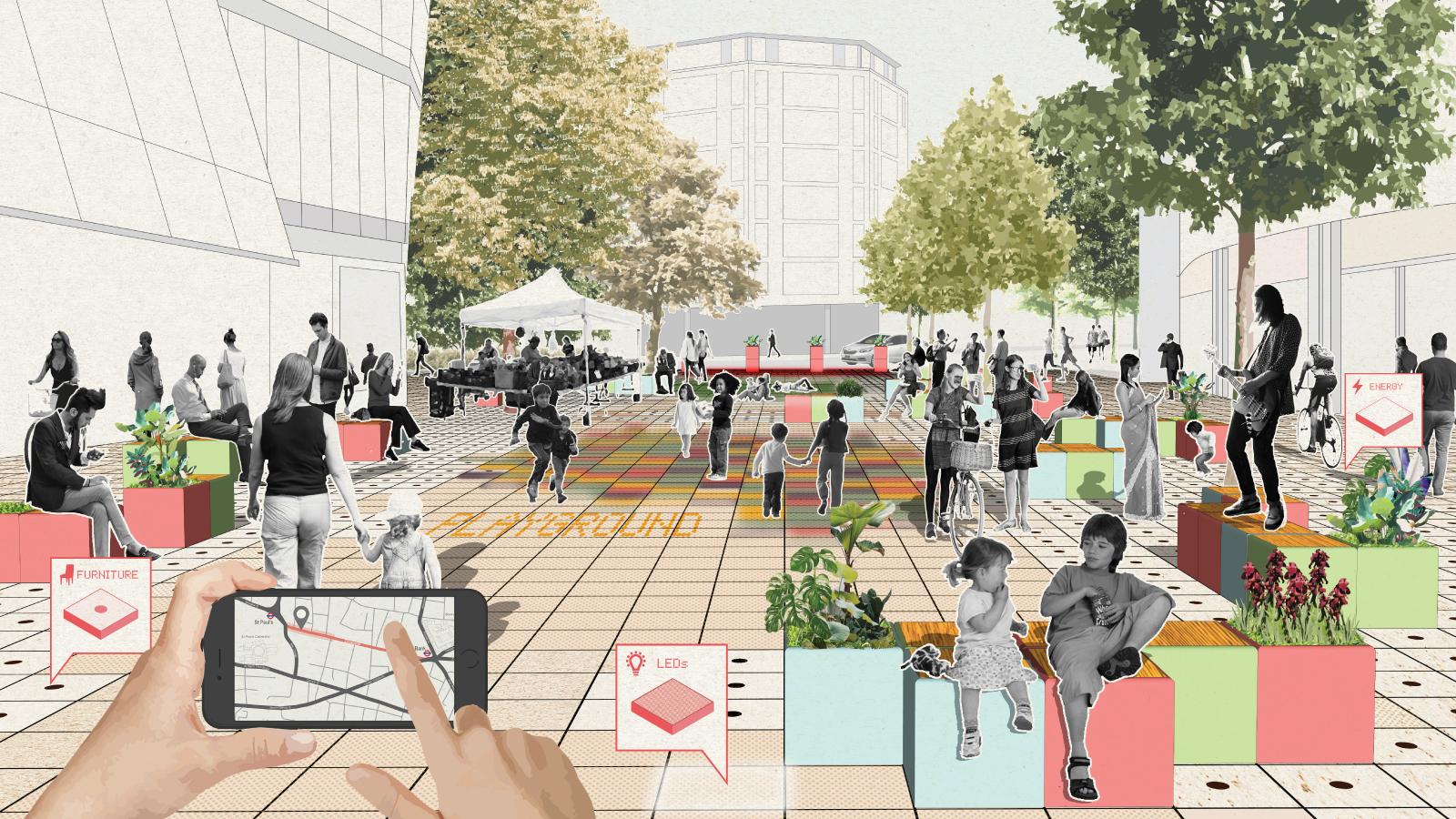UTS MArch Design Studio – Emergence
UTS Sydney / Ultimo, Australia
In the Hunter Valley, NSW one of the Australia’s most fertile agricultural areas, the legacy of the fossil fuel industry consists of hundreds of square kilometres of vast excavations for coal mining, which a collapsing industry will be unable to remediate. Also left behind will be a huge network of infrastructure, including rail lines, power lines, reservoirs and the machinery of extraction itself. Finally, the demise of the coal industry leaves eviscerated communities, full of unemployed but highly skilled workers.
The EMERGENCE studio investigated how these systemic changes can be conflated to regenerate a landscape and a region, speculating on new urbanisms and new industries for the future. Central to the investigation were propositions for renewable energy production, strategies of adaptation and intervention, transport and connectivity issues, and the re-establishment of unexpected yet productive operations, activities and social enterprises within uninhabitable wastelands.
Services |
|
|---|

