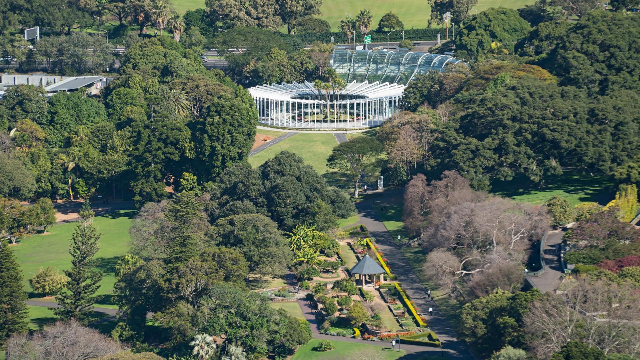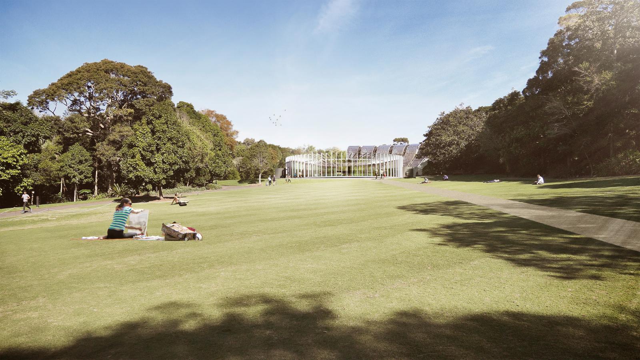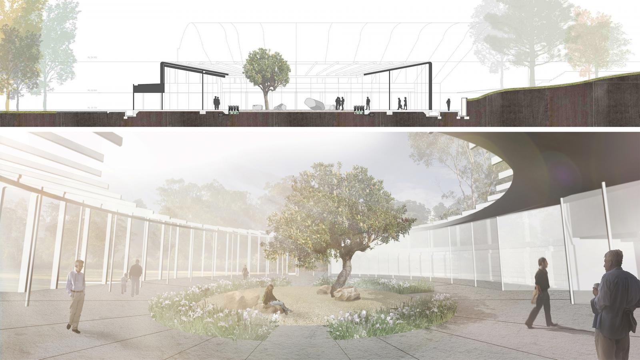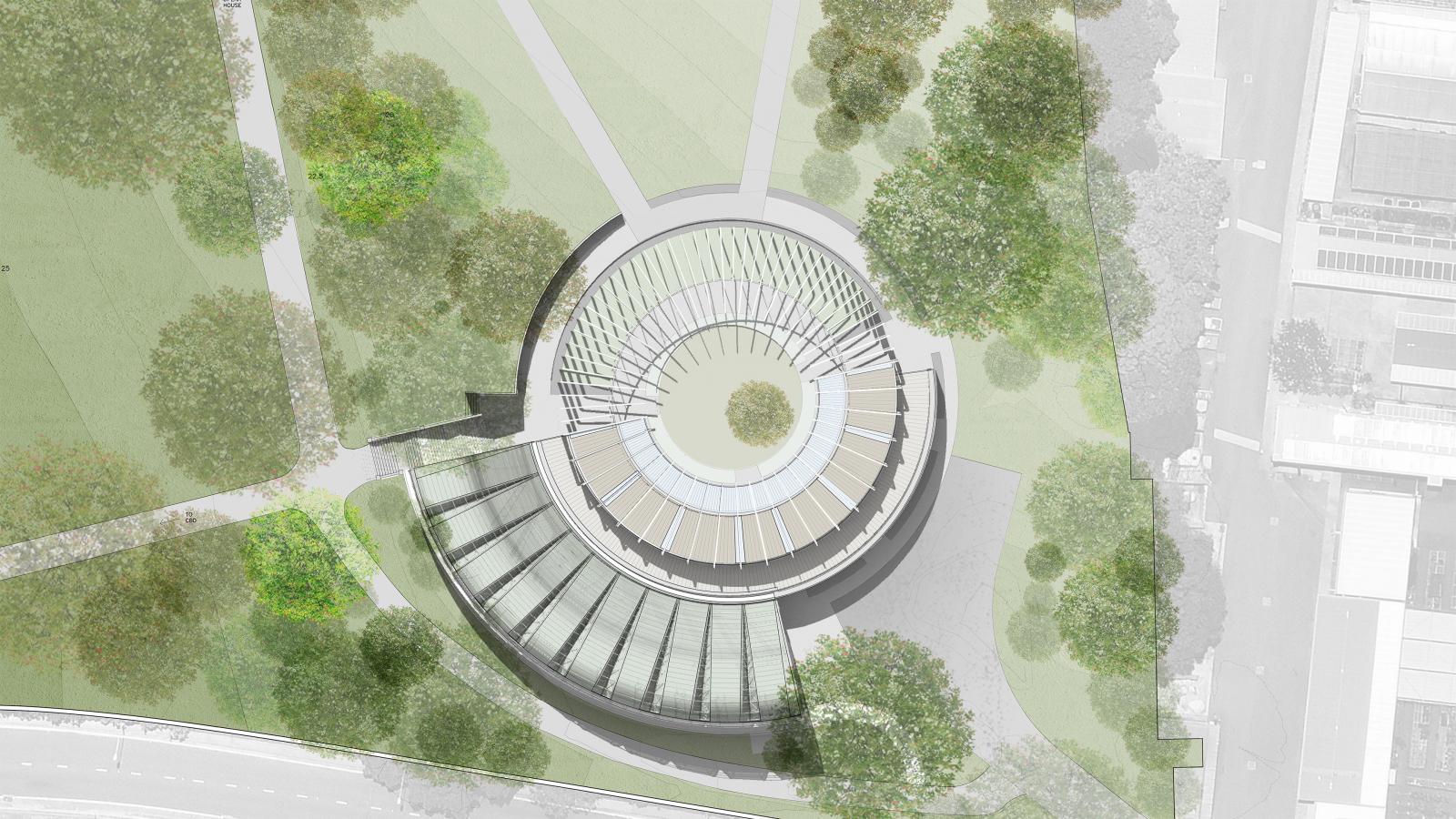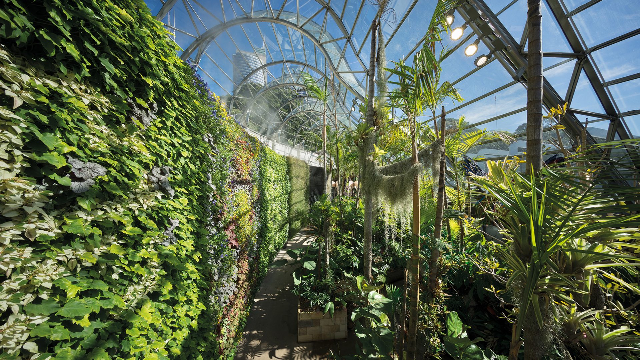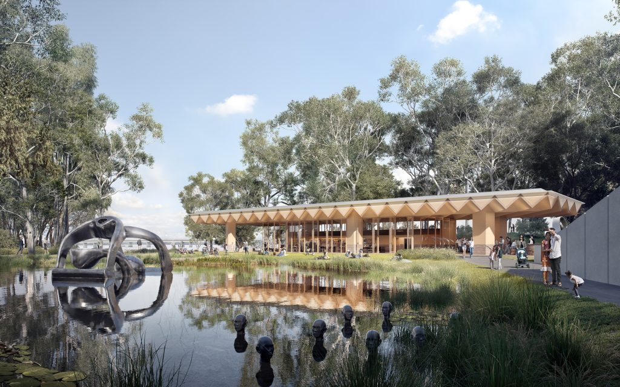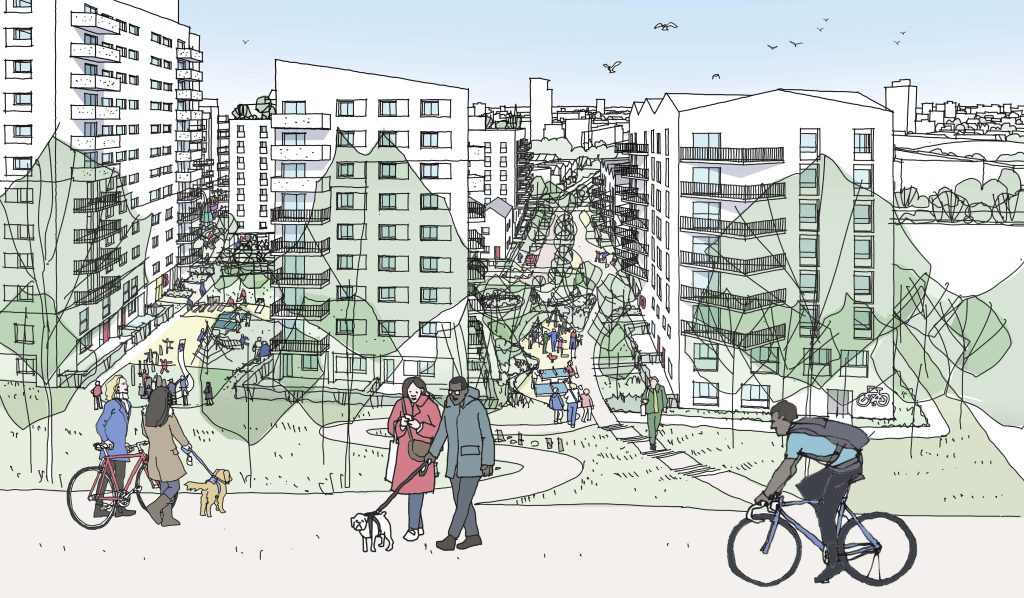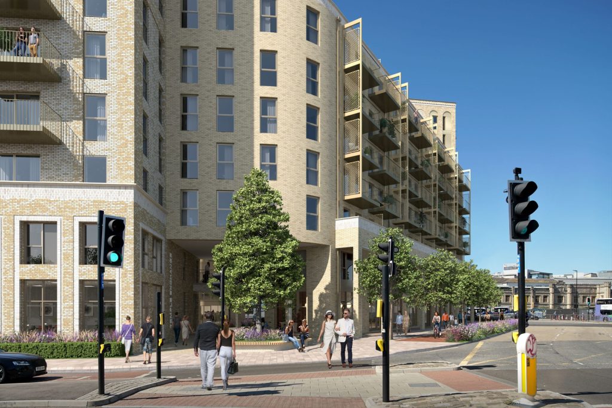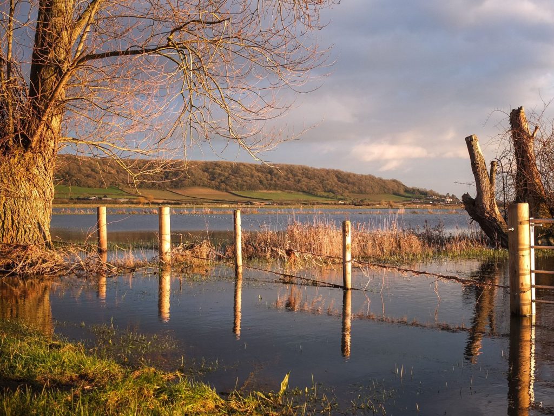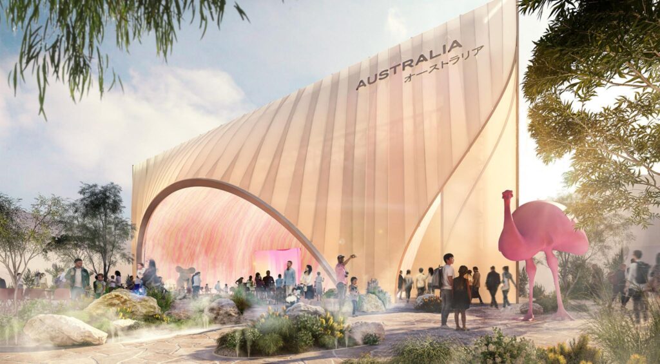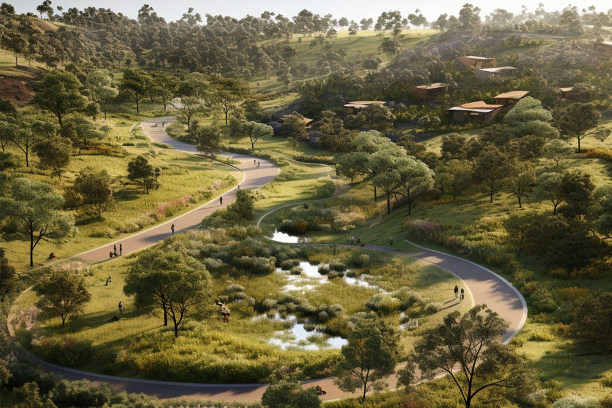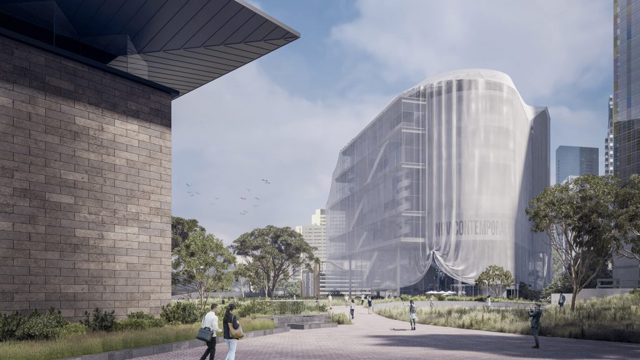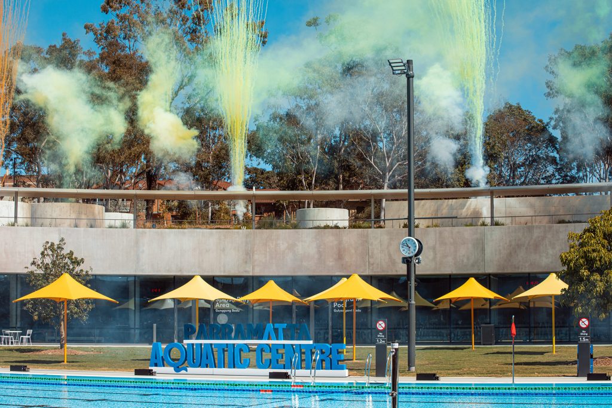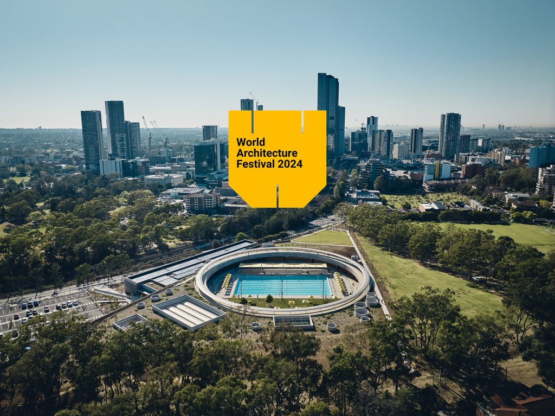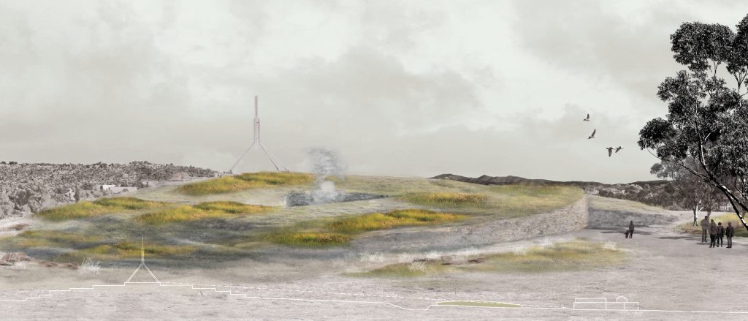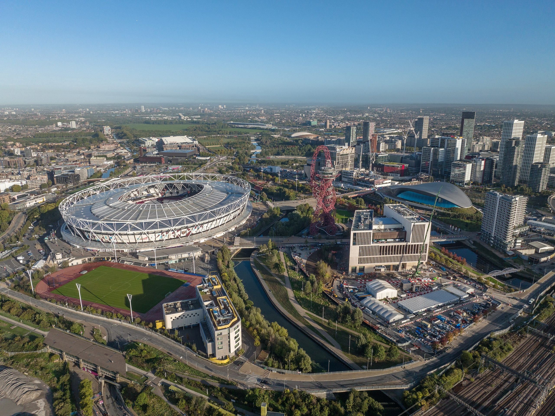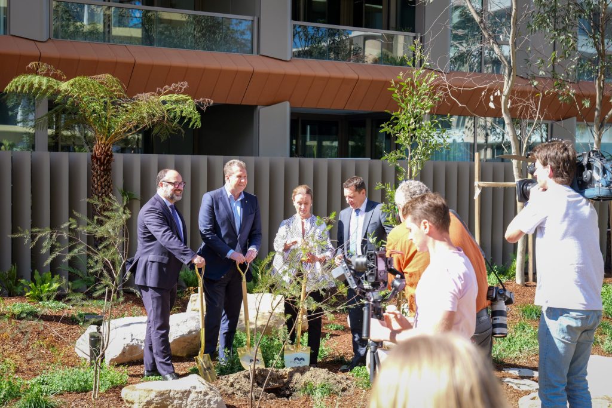McGregor Coxall in collaboration with PTW Architects and Cockram Constructions were the selected winners for this prestigious design competition for a new world class botanic display centre located in Sydney’s historic Royal Botanic Gardens. The landmark project features a giant interior living green wall for horticultural display inside a glasshouse with a research and education centre. The landscape foregrounds the Calyx as a jewel in the gardens commanding an elevated position to create a sense of arrival.
Two leading radial paths provide a powerful visual and physical connection between the new built form and the wider gardens. The structural array is composed around a central ‘Iris’ podium which offers flexibility for various events. The highly adaptable central podium features a water mirror pond for quiet contemplation that can be covered for use as event floor space or adapted for horticultural displays.
Year |
2016 |
|---|---|
Site Area |
.59 ha |
Services |
|
Collaborators |
|
