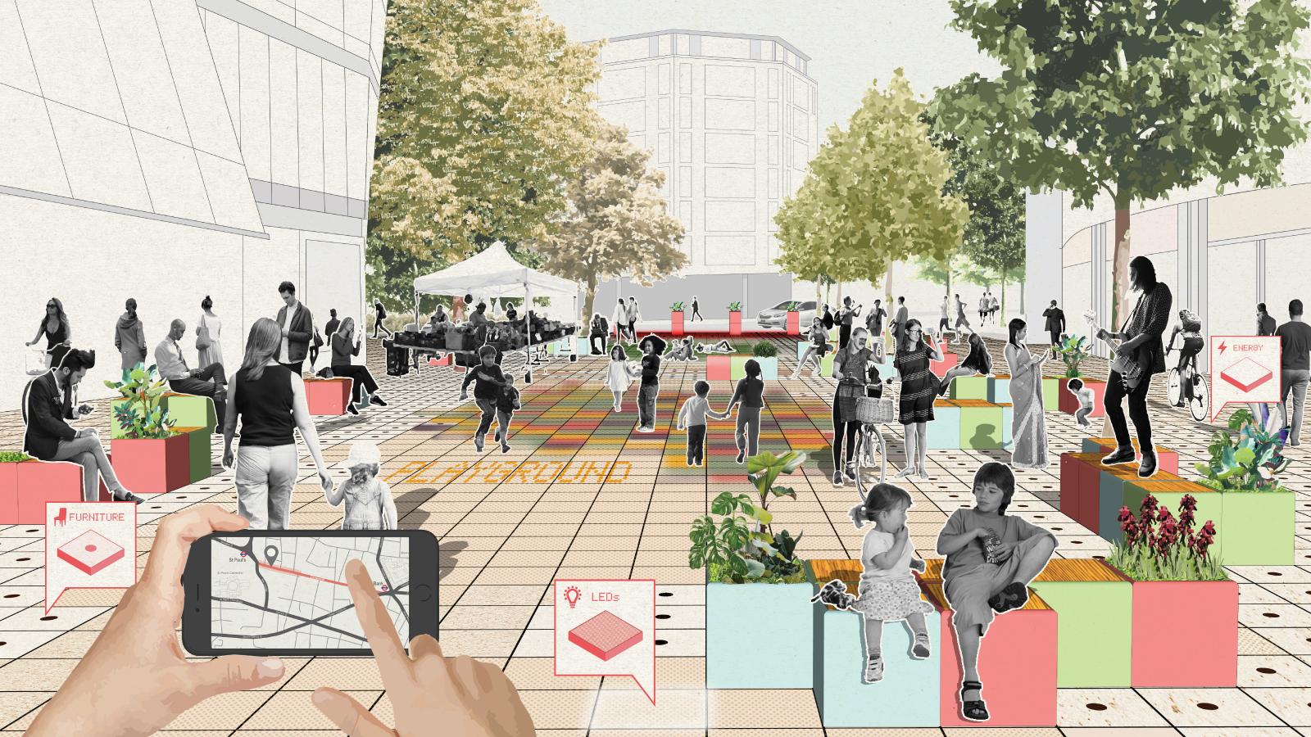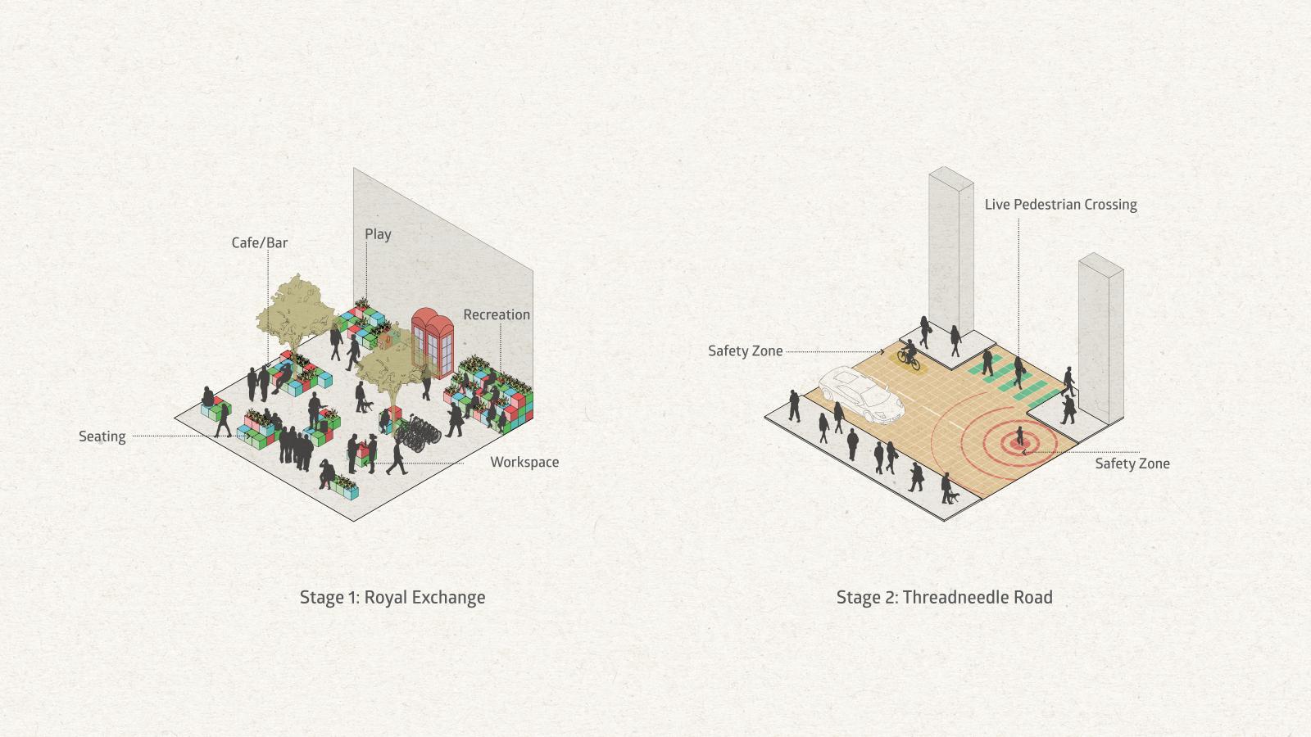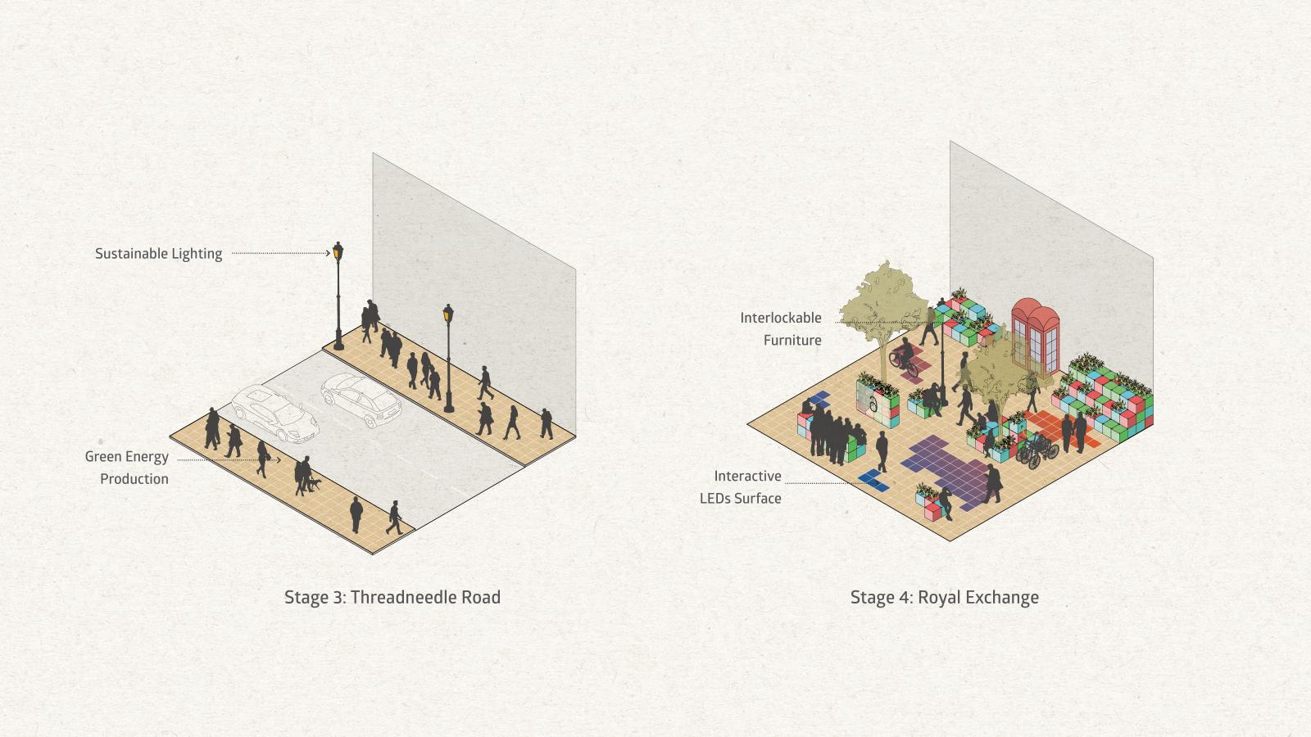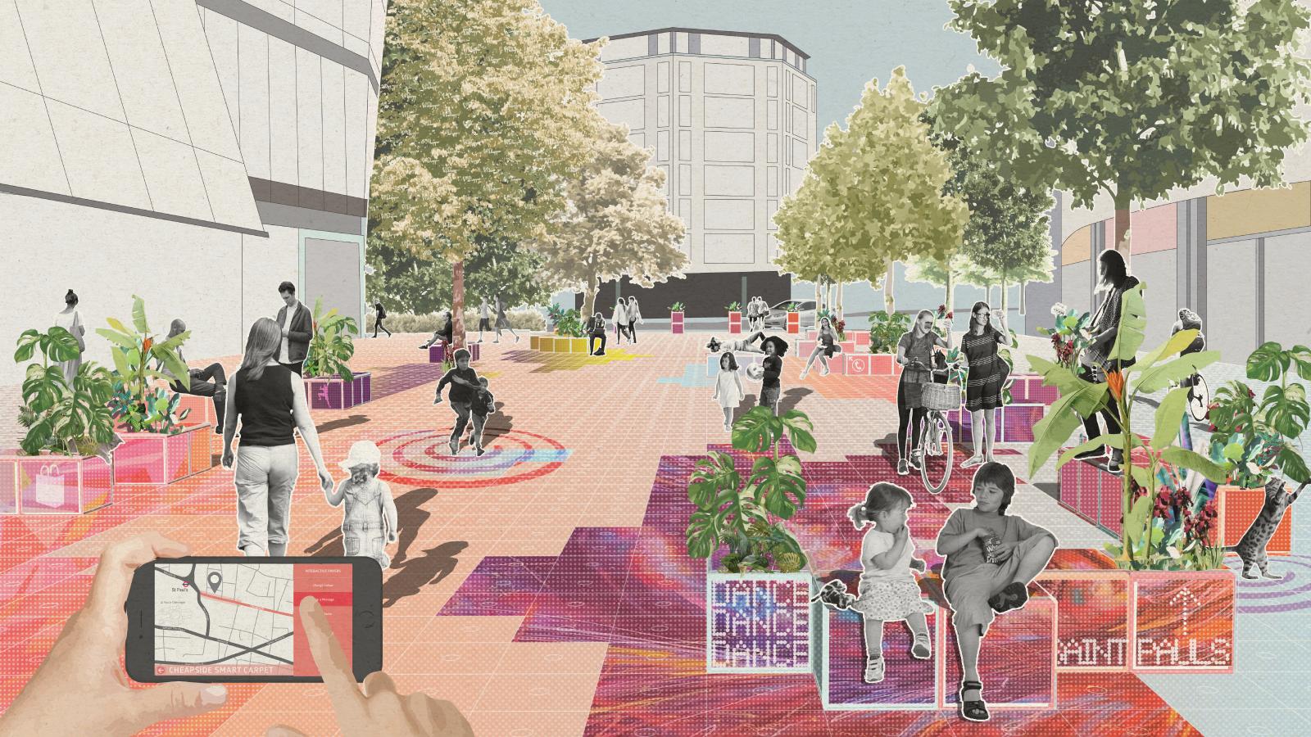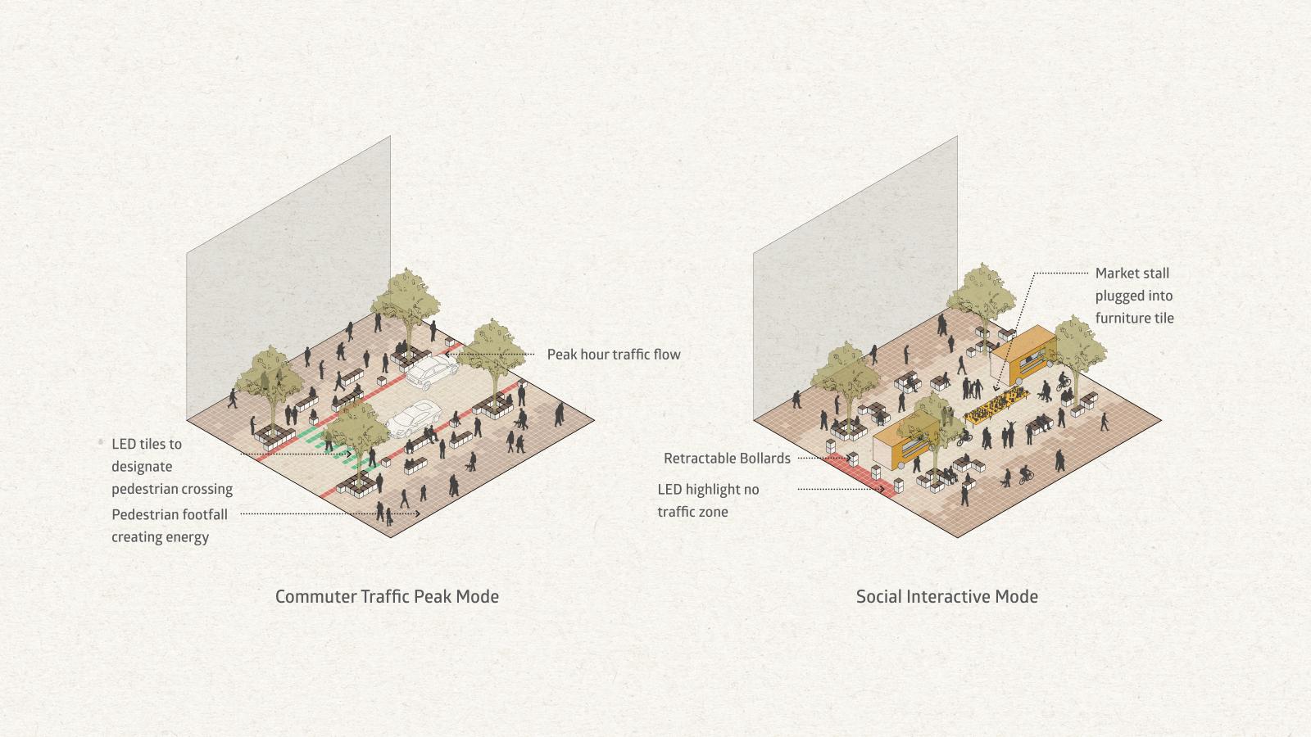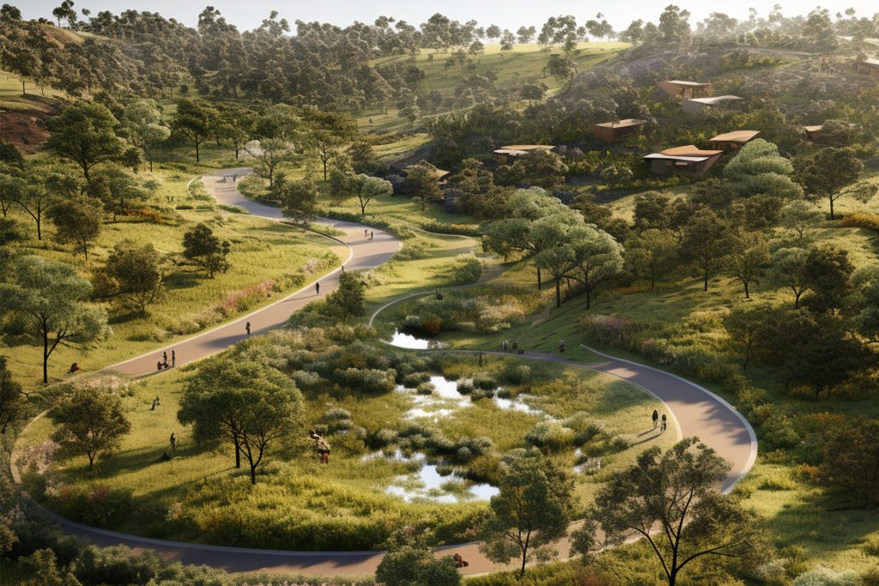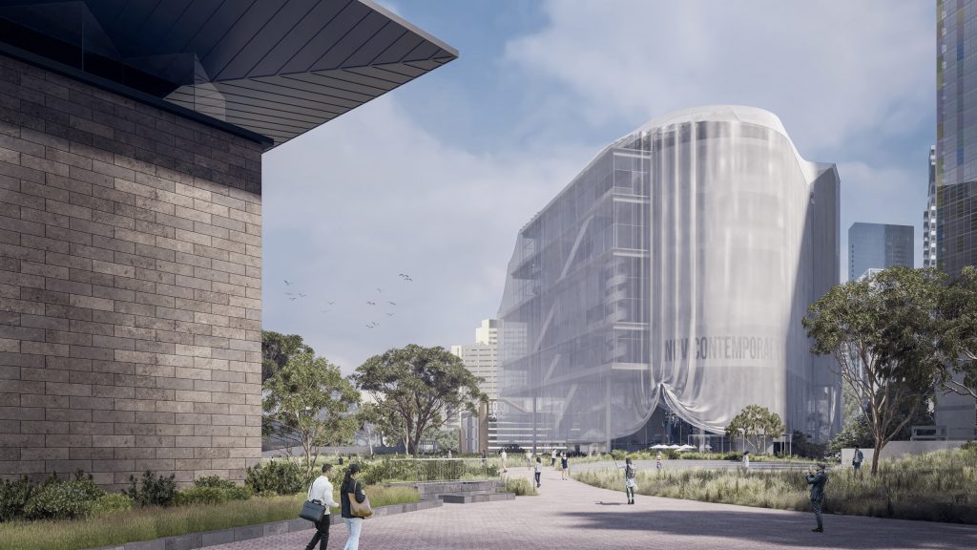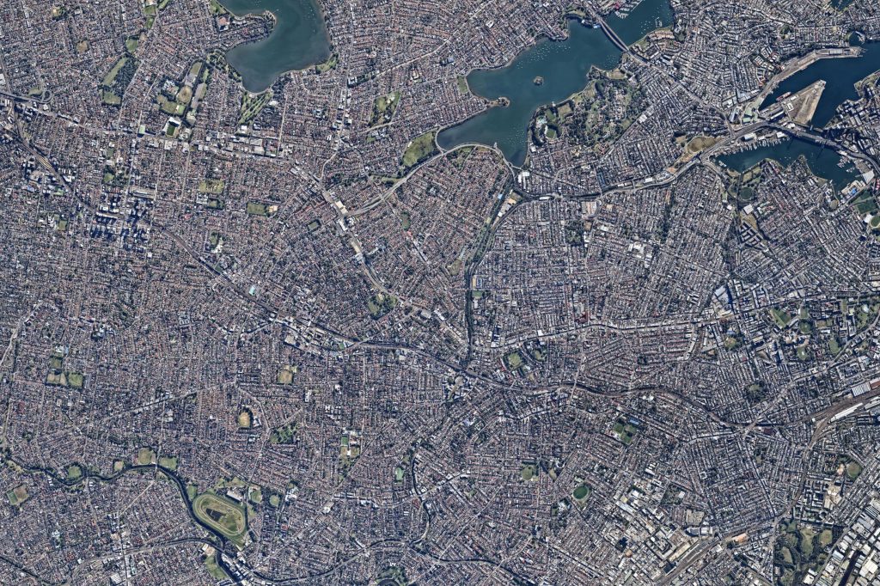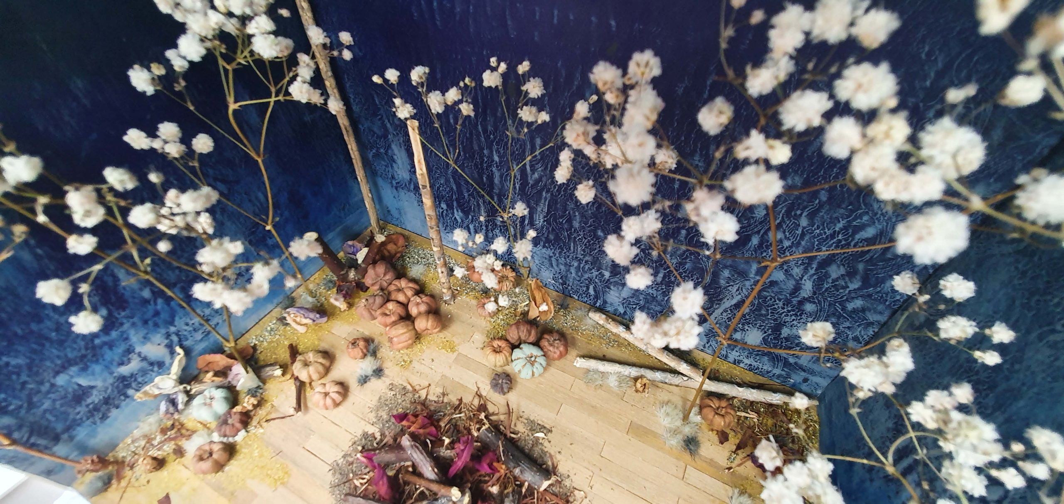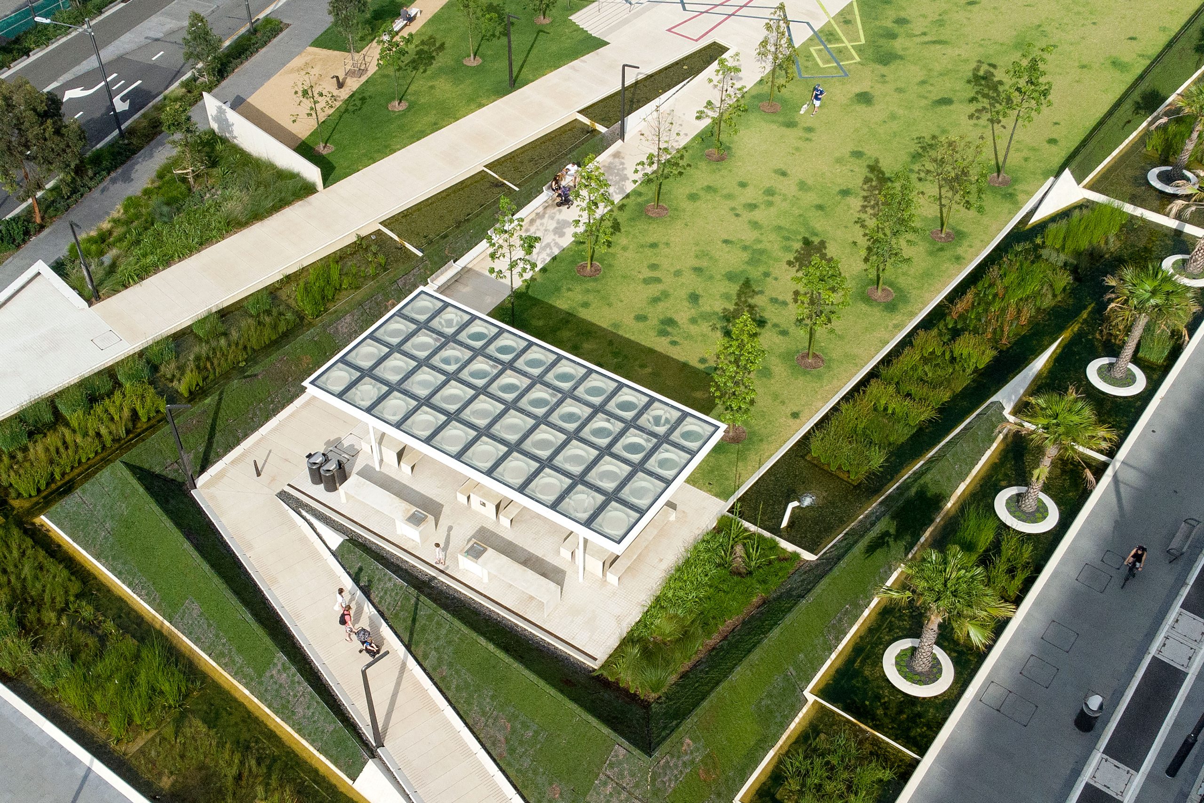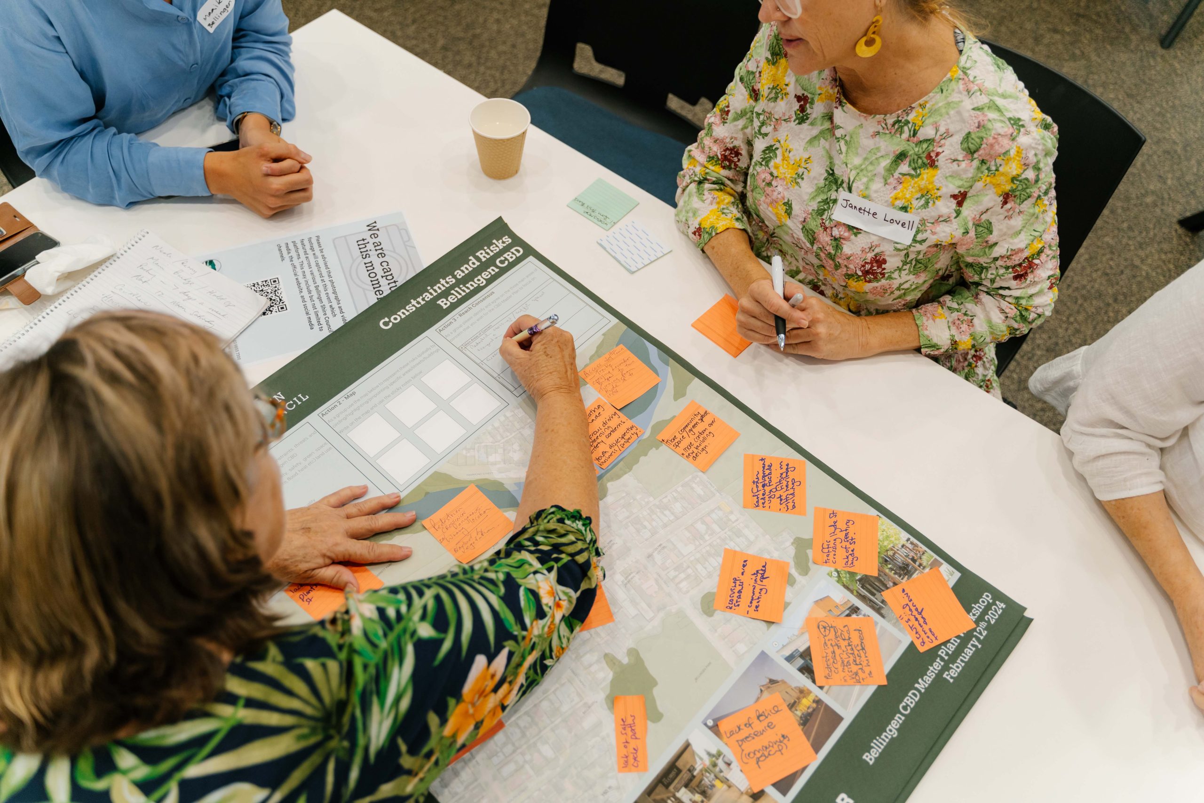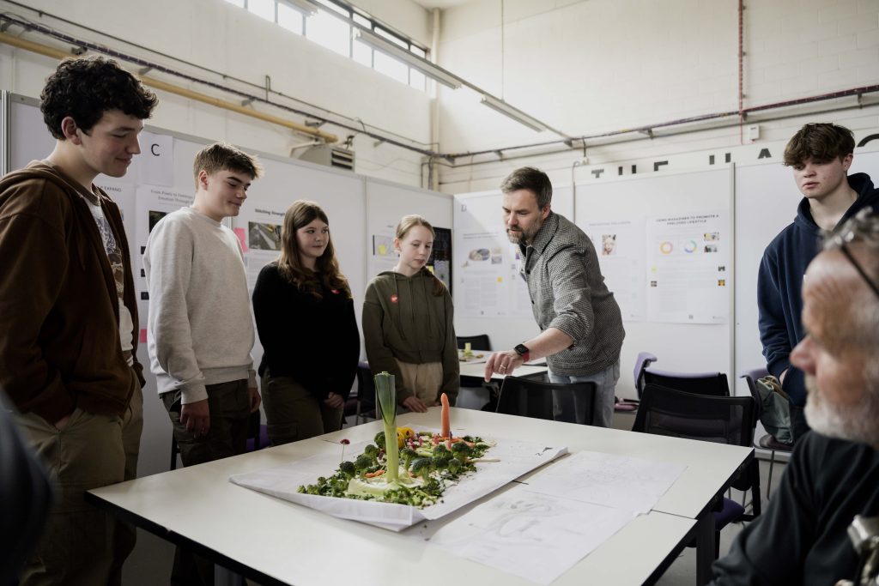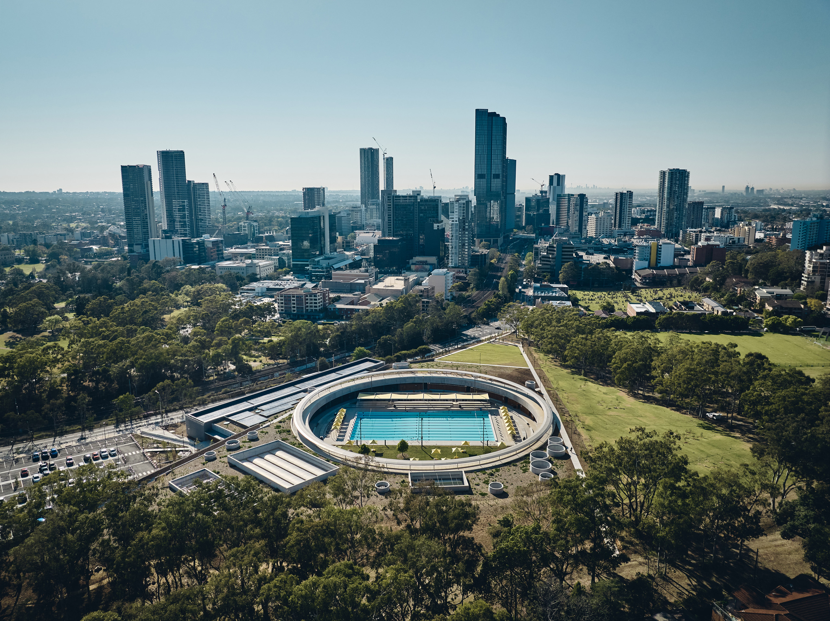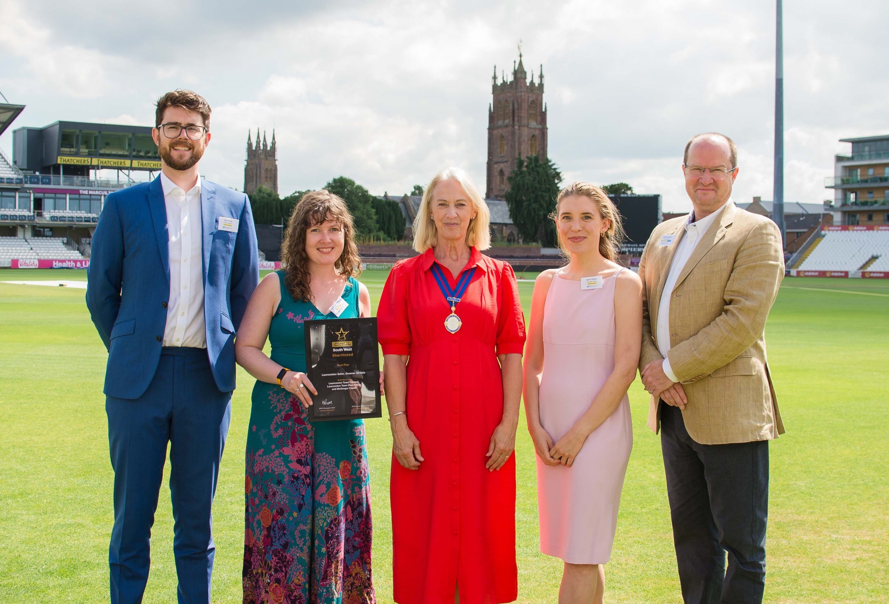The City of London, in partnership with Brookfield Multiplex, commissioned a Smart Infrastructure competition as part of a larger nationwide Smarter Cities Competition.
McGregor Coxall’s overall winning submission proposed a ‘Smart Carpet’ on the western end to Cheapside as a living, thinking surface treatment that would adaptively respond to user demand. The aim was to enable Cheapside to adapt to changing demands and become a destination in its own right, to support public life when its function as a vehicular link was less of a priority. Comprising of a series of paving modules, the street would be revealed as an intelligent multifunctional system that supports energy creation, inter-lockable furniture, LED lighting displays, sensory recognition and live analytics. These paving modules would facilitate modular street furniture for social interaction, recreational zones for active health, and street markets and exhibitions for cultural expression, while enabling commuter traffic flow during peak periods.
Central to the Smart Carpet’s delivery was establishing the Bank Junction Laboratory, where key initiatives could be individually tested, developed, and prototyped within a highly public and active space. The testing process cultivated trust and confidence among users regarding the effectiveness of smart technologies in elevating public spaces. Bank Junction provided a stepping stone to delivering the world’s first adaptable, data-driven, multi-functional street space that could curate public life through an intelligent street surface.
Year |
2017 |
|---|---|
Site Area |
1.2 ha |
Services |
|
Collaborators |
|


