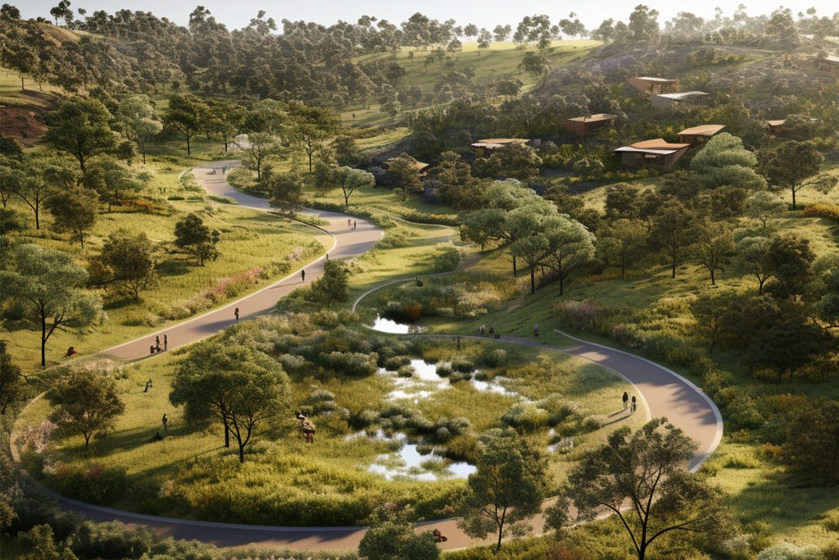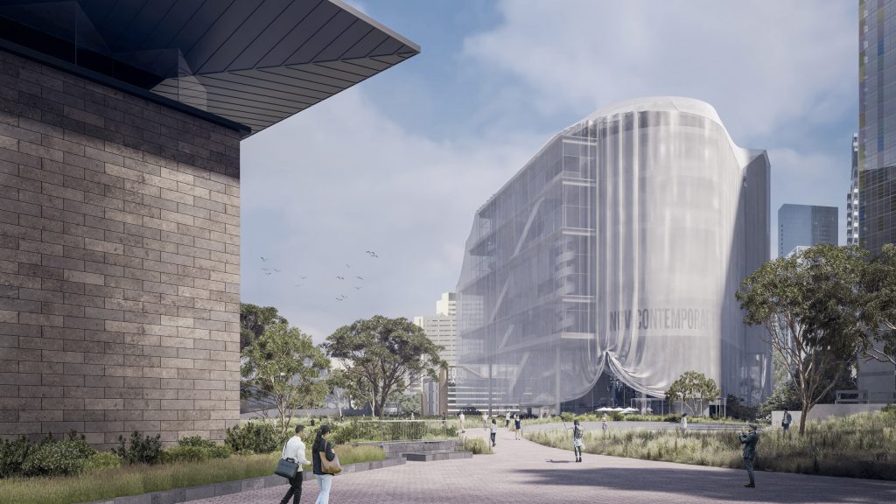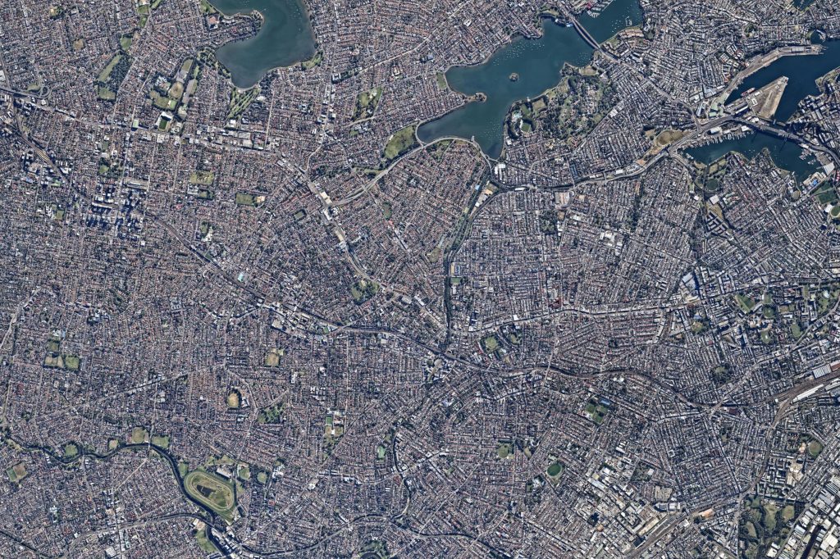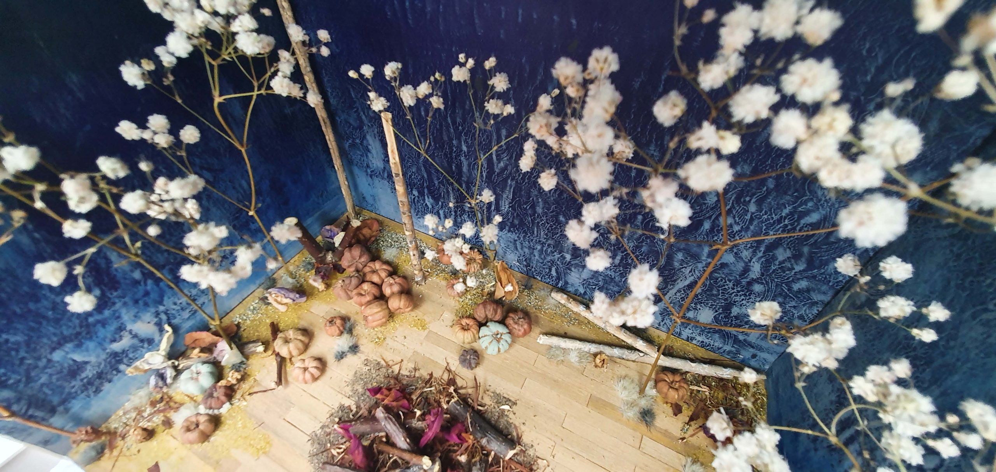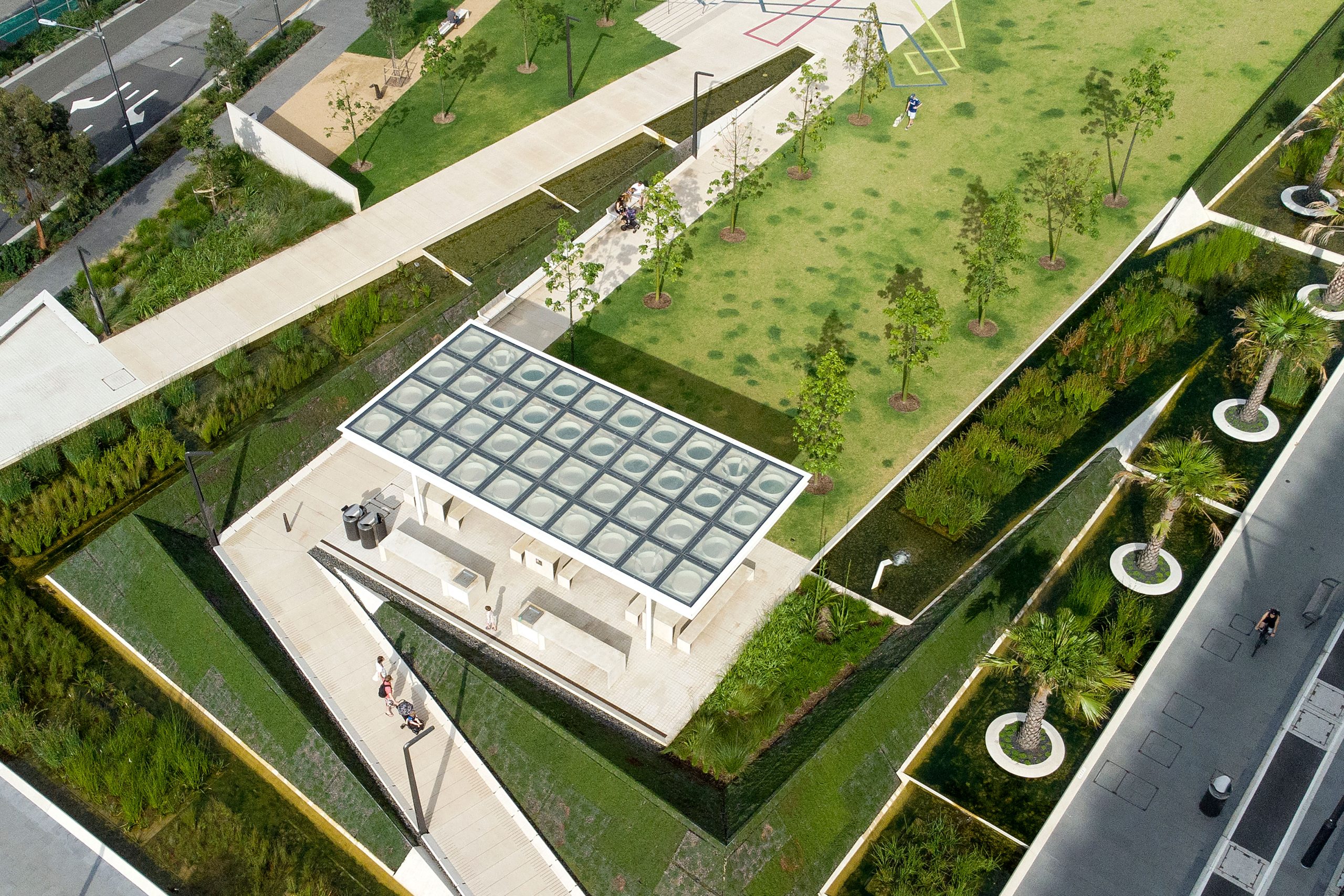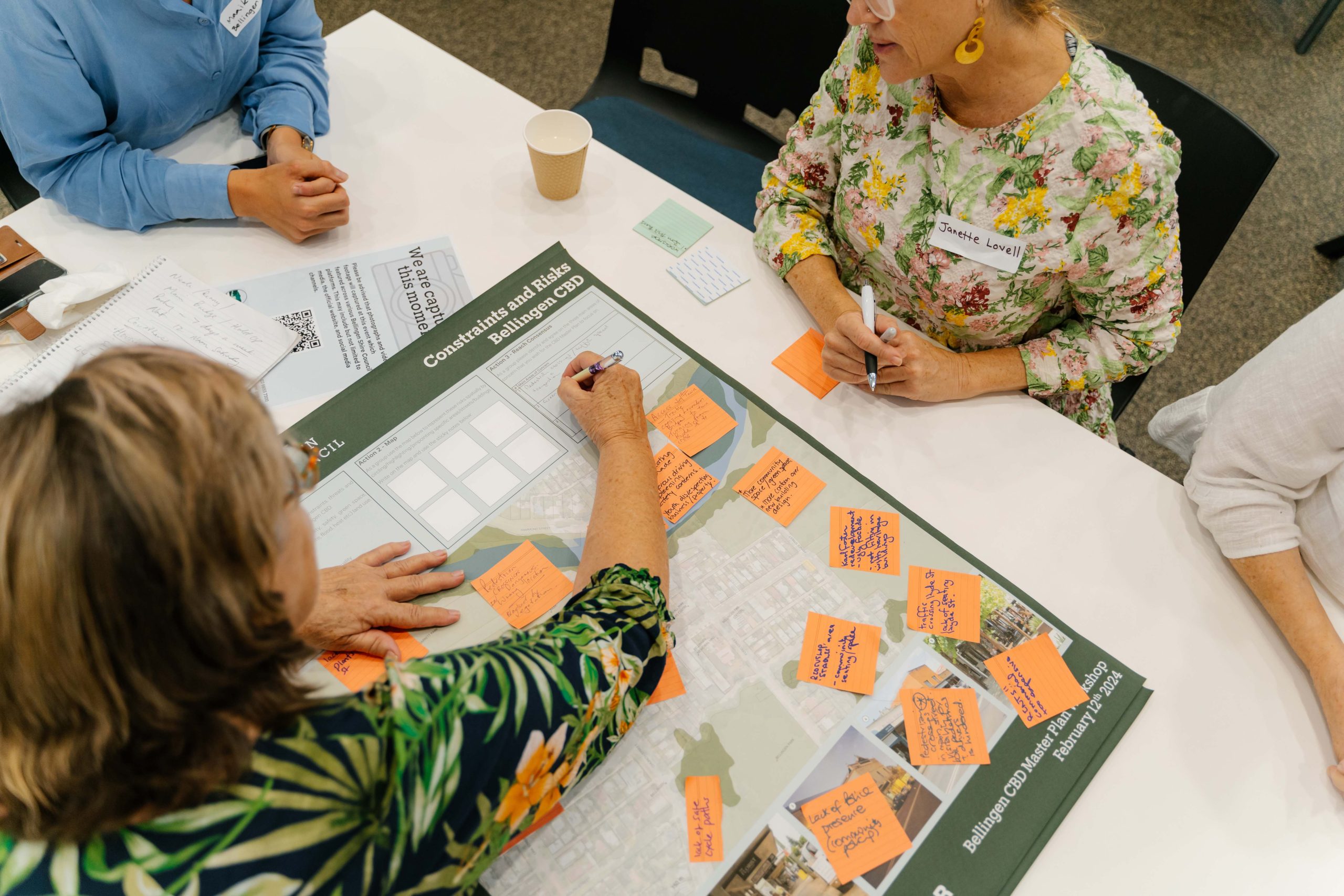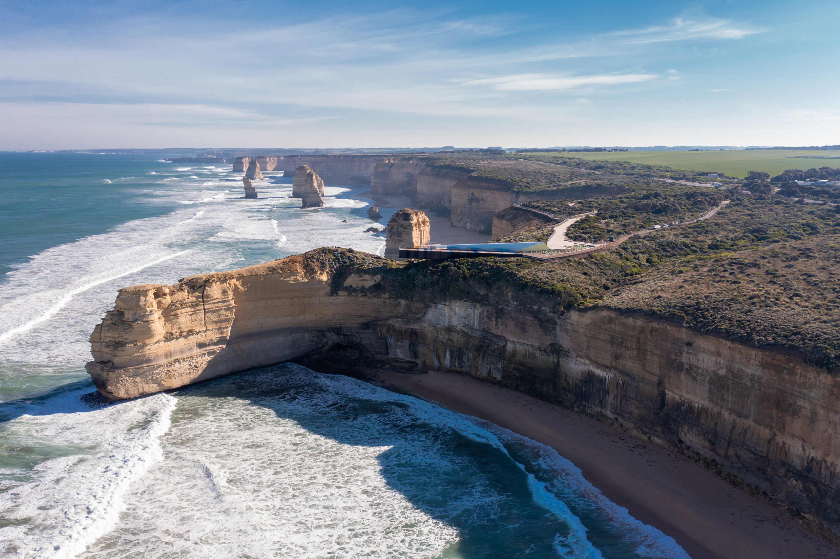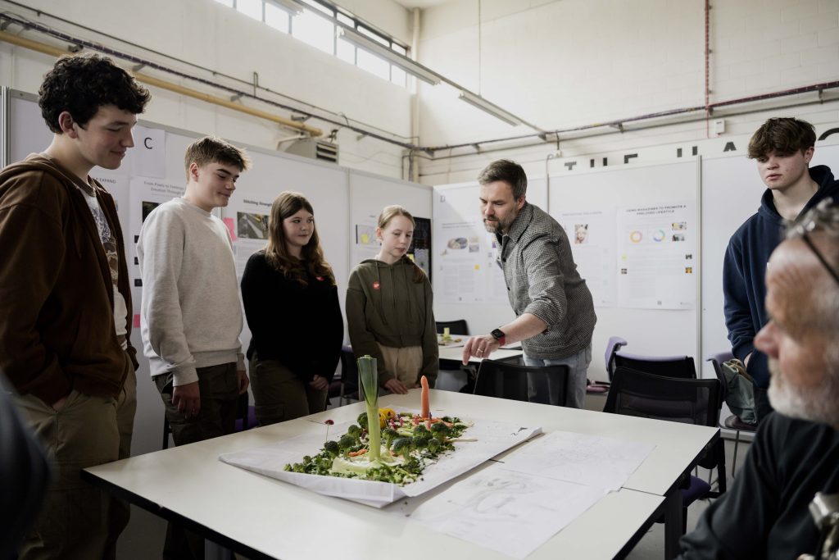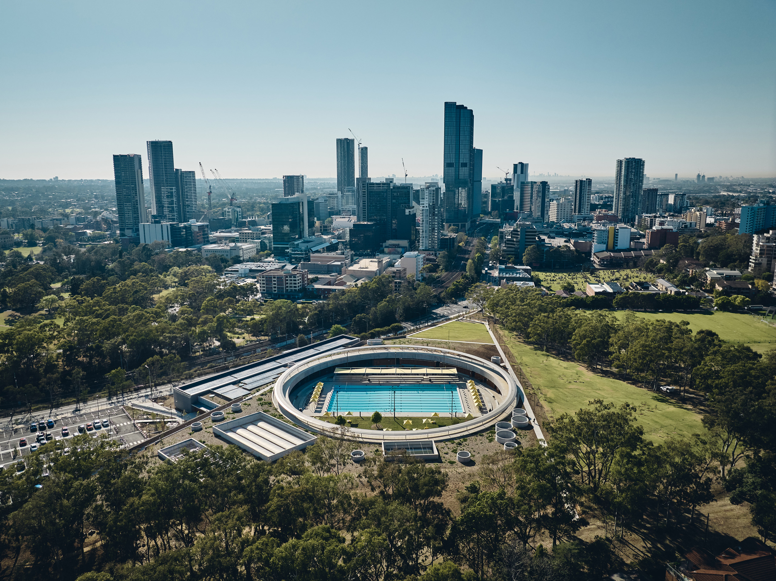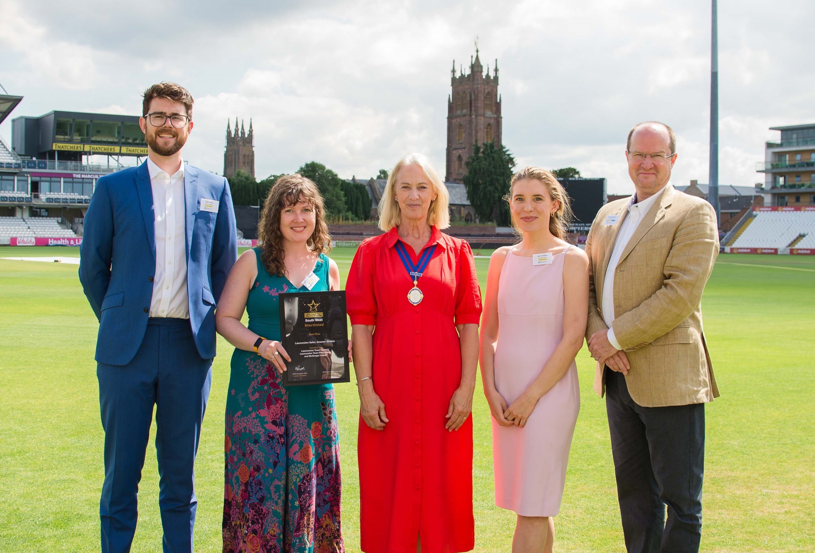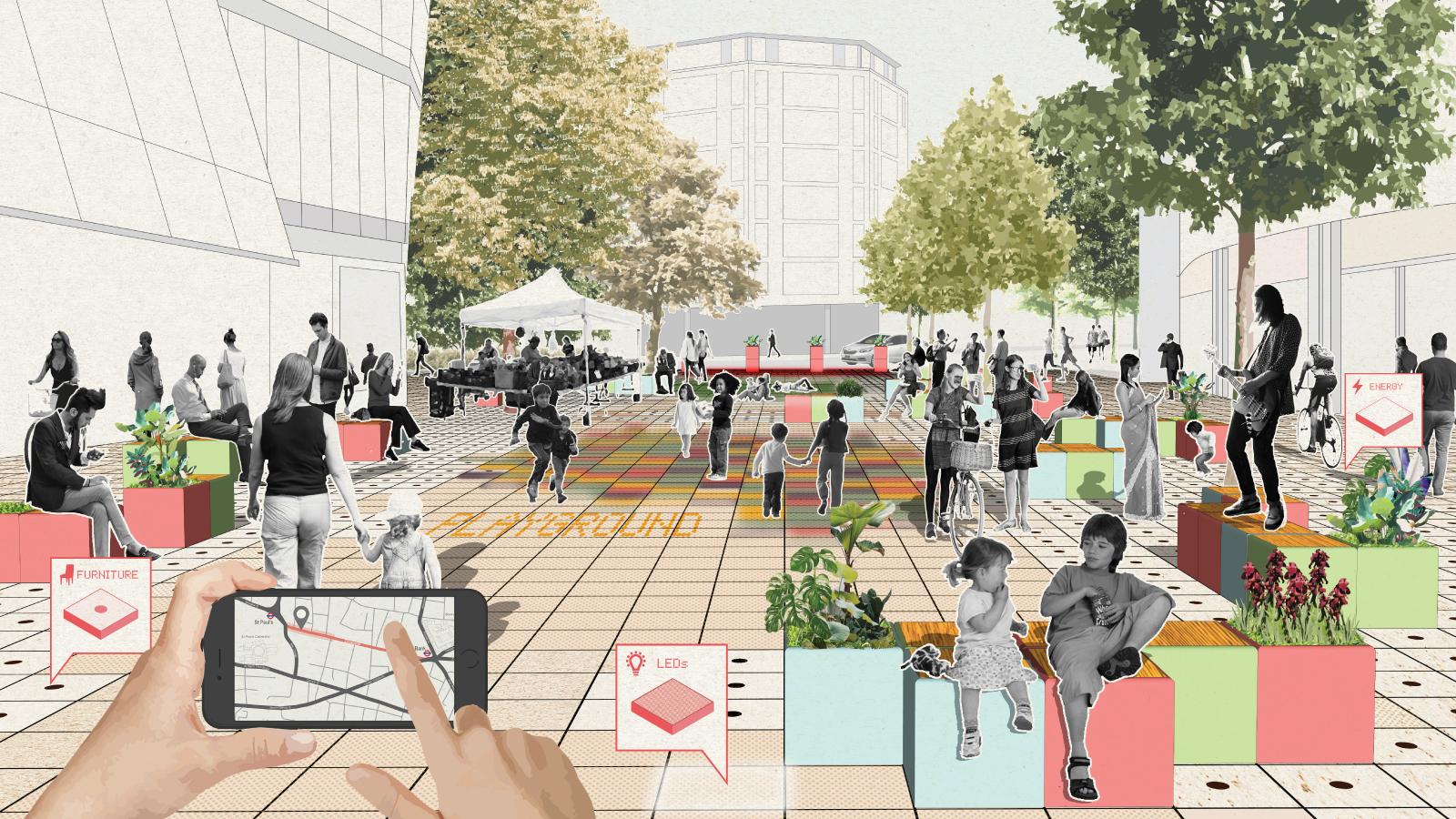
Serpentine House
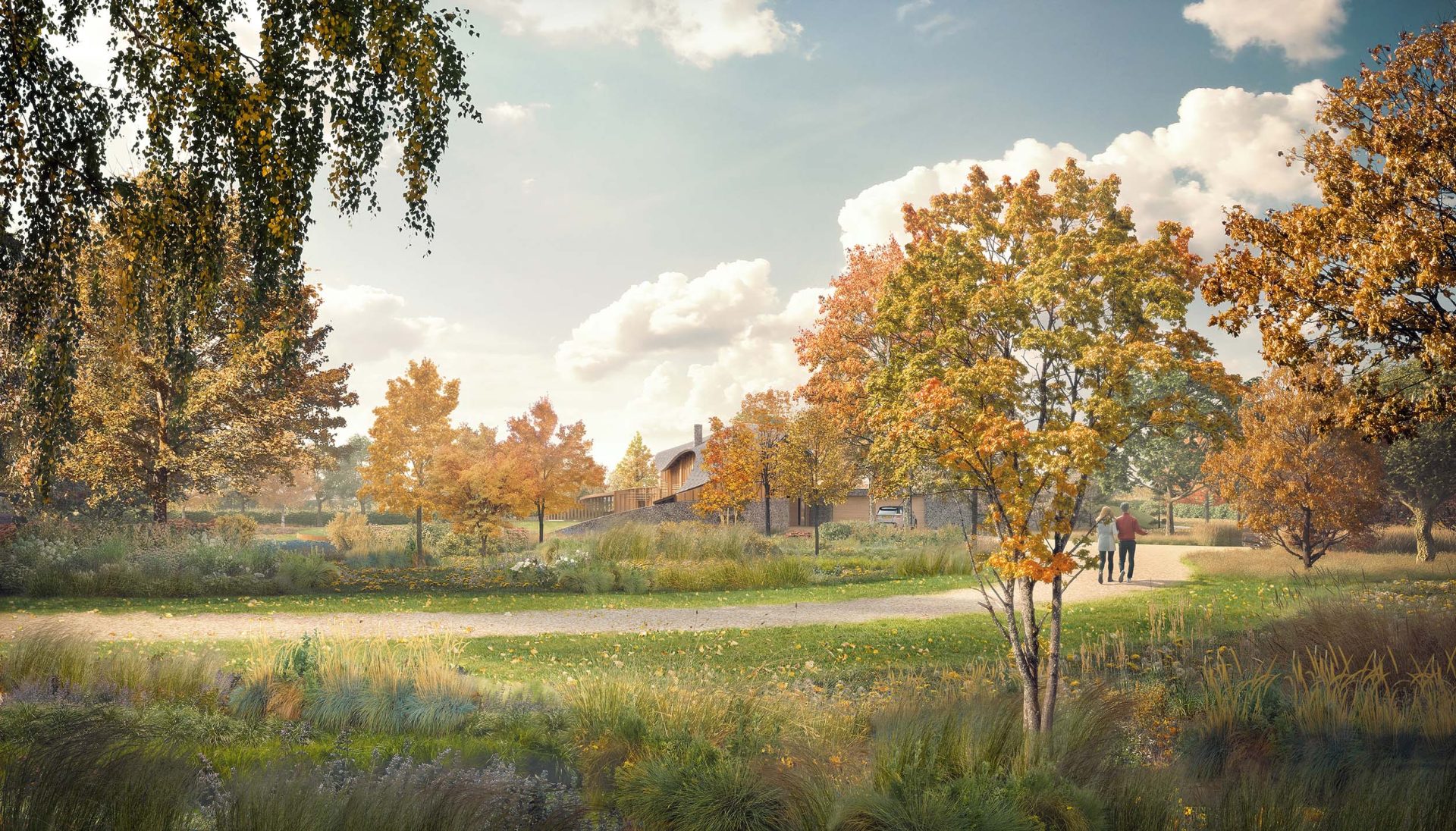



More Projects
The Rocksberg Landscape Masterplan utilises an informed and holistic approach to open space planning for a 400ha master planned community project, situated an hour north of Brisbane’s CBD. The Lands ...
National Gallery of Victoria Contemporary Competition
Melbourne, Australia
The Open Weave proposal for the NGV Contemporary Design Competition presents a vision for a 21st-century museum that is active and collaborative, with a public that is diverse and multi-valent. It emb ...
The Inner West is expecting significant population growth and infrastructure investment over the next 20 years. Due to the density of the existing built environment, high land prices, and limited fund ...
Exploring Language and Landscape: A Design Installation
July 19, 2024
Insights
Jump Spark Ltd commissioned McGregor Coxall to design a visual installation for a bilingual audio project with Eryri National Park and Sherman Theatre Cardiff, exploring the themes of language, landscape, nature, and place. The design investigates the connection between language loss and climate loss, raising the question: does linguistic...
Planning approved for ‘leaf-like’ Serpentine House
July 17, 2024
Project Milestone
East Suffolk Council has granted planning permission for Serpentine House, an off-grid, rural home in Suffolk, UK, which mimics the shape and structure of a leaf. McGregor Coxall supported Tate + Co on this exciting project, with a landscape design to transform the pastoral setting into a contemporary garden, emphasising...
Drying Green wins 2024 Green Good Design Award for excellence in sustainability
July 11, 2024
Awards
McGregor Coxall have won the 2024 Green GOOD DESIGN Sustainability Award for The Drying Green, in recognition of exceptional forward-thinking designs and greater progress towards more sustainable environments. Located on Gadigal Country, The Drying Green Park is the 6,400m2 centrepiece of a network of green spaces servicing the local...
Shaping the Future: Sustainable Master Plans for Bellingen, Dorrigo and Urunga
July 4, 2024
Project Milestone
In collaboration with Cobalt Engagement, McGregor Coxall’s comprehensive and visionary master plans aim to guide the sustainable growth and development of Bellingen, Dorrigo, and Urunga CBDs over the next 20 years. With a distinct identity and environmental context, from plateaus and valleys to seaboard environments, Bellingen, Dorrigo and...
New Lookout at the Twelve Apostles Opens
July 3, 2024
Project Opening
The new lookout at the Twelve Apostles by Parks Victoria has opened to the public. Distinctive and dramatic, the lookout is perched on top of the cliffs to fully experience the scale and drama of the magnificent landscape. The design for the new lookout was developed in close collaboration with...
Inspiring Future Landscape Architects at National Saturday Club
July 2, 2024
General
McGregor Coxall Design Director, Steve Kennedy, and Graduate Landscape Architects Amy Marsden and Tanvi Khurmi, had a fantastic time leading the Designing Sustainable Cities architectural masterclass for University of Central Lancashire Art&Design Saturday Club. Students were fully immersed in the world of landscape architecture, covering everything from on-site analysis to...
Parramatta Aquatic Centre recognised at NSW Architecture awards
July 1, 2024
Awards
Parramatta Aquatic Centre won the prestigious Sulman award for public architecture at last week’s Australian Institute of Architecture NSW Awards. The project, completed in 2023, also won in the Urban Design category. It’s McGregor Coxall’s third Sulman Medal, after The Sydney Modern: Art Gallery of NSW won the award...
Recognition at RTPI South-West Awards for Planning Excellence
June 28, 2024
Awards
McGregor Coxall’s Úna Breathnach-Hifearnáin and Sophie Thomas attended the Royal Town Planning Institute (RTPI) South-West Awards Reception this week to celebrate the shortlisting of the ‘Launceston: Safer, Greener Streets’ project in the ‘Best Plan’ category. This recognition highlights McGregor Coxall’s dedication to transforming local town centres into healthy, resilient,...
Smart Carpet Project featured in NLA’s Public London: Activating the City
June 28, 2024
Media
We’re proud to have contributed to the project directory for New London Architecture’s newly launched publication ‘Public London: Activating the city’, with the City of London: Smart Carpet project. Celebrating the 20th anniversary of the London Festival of Architecture, the Public London publication and project directory looks back at...

