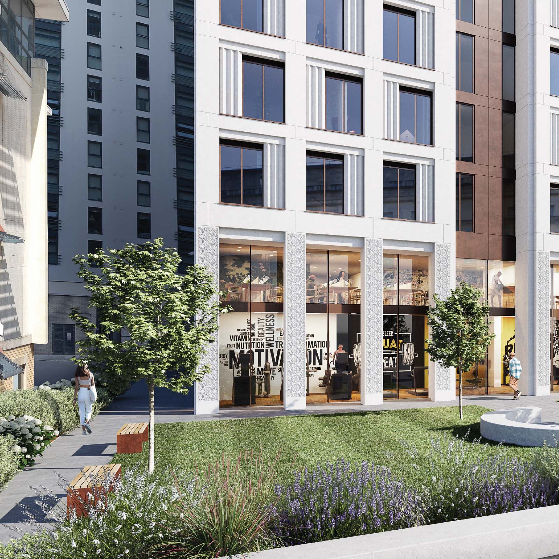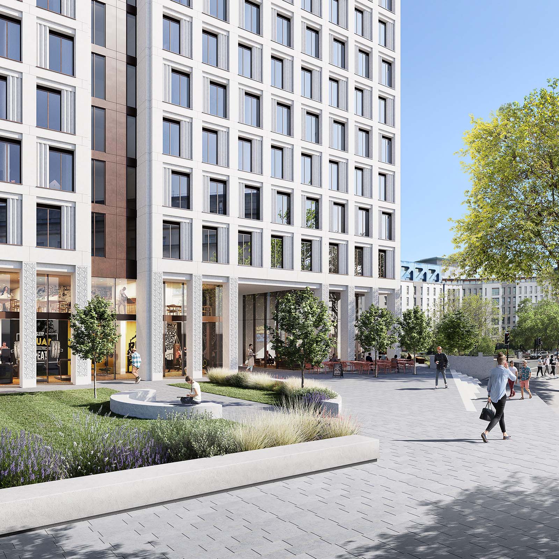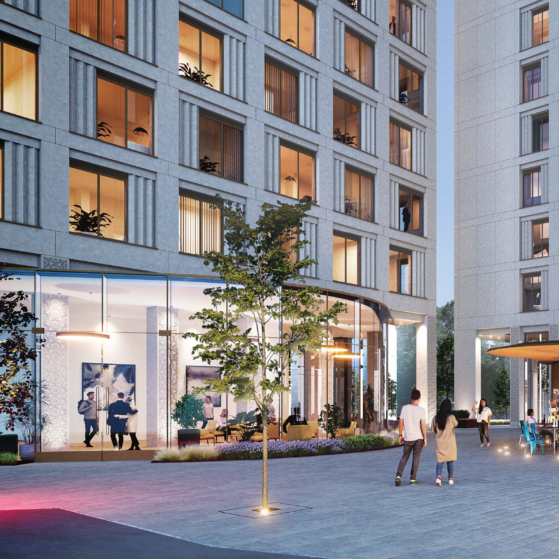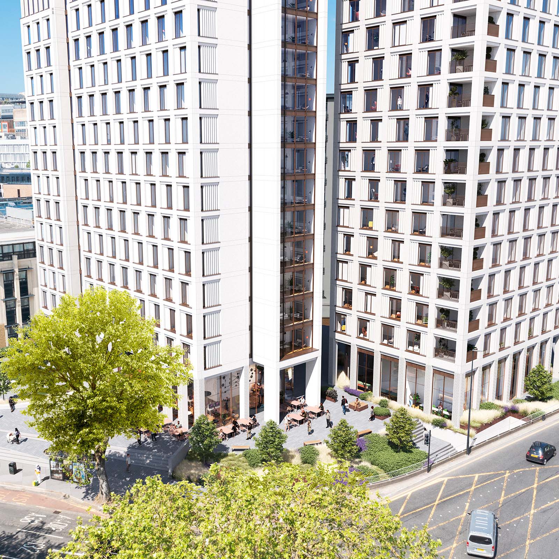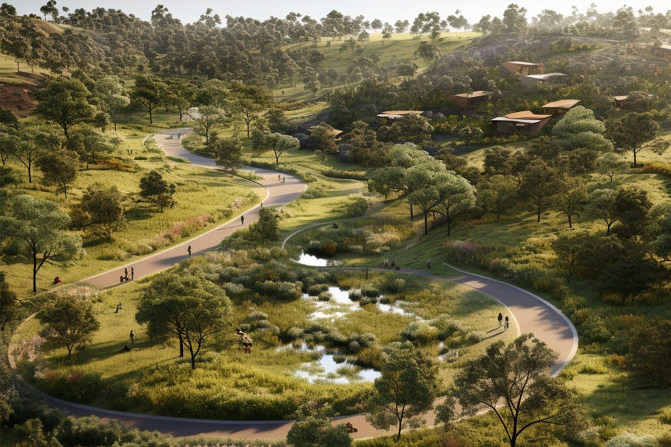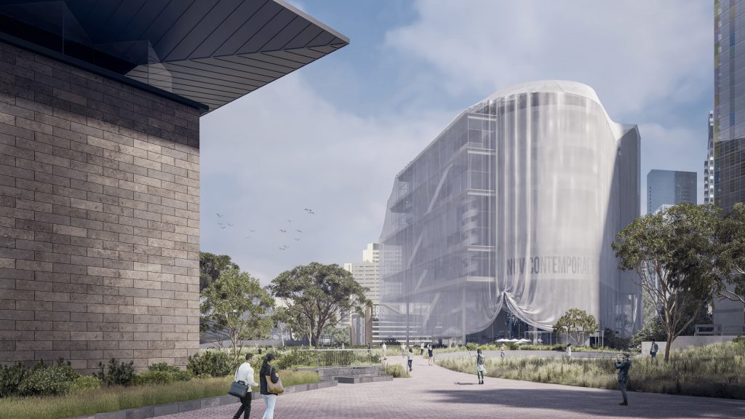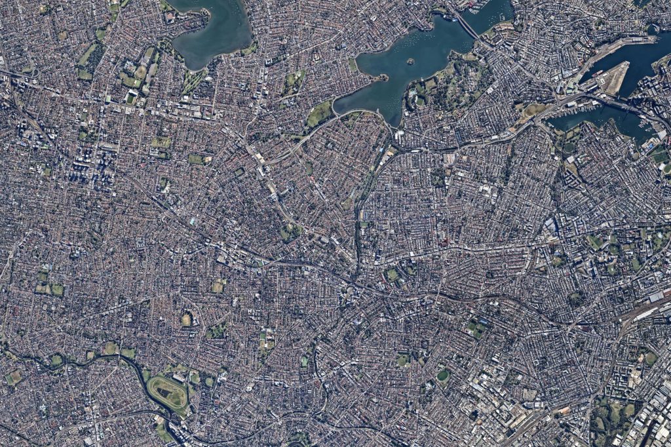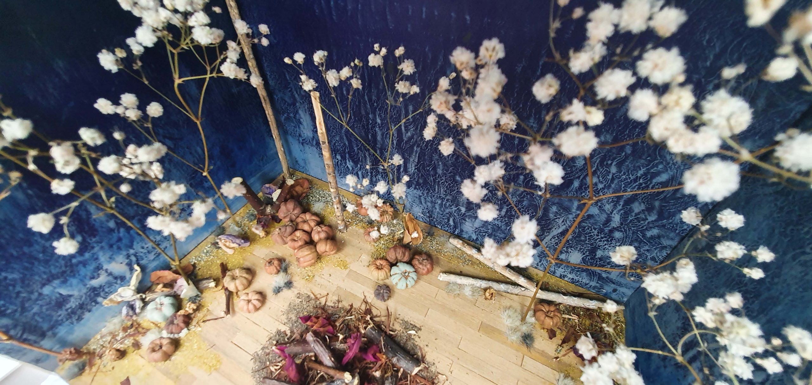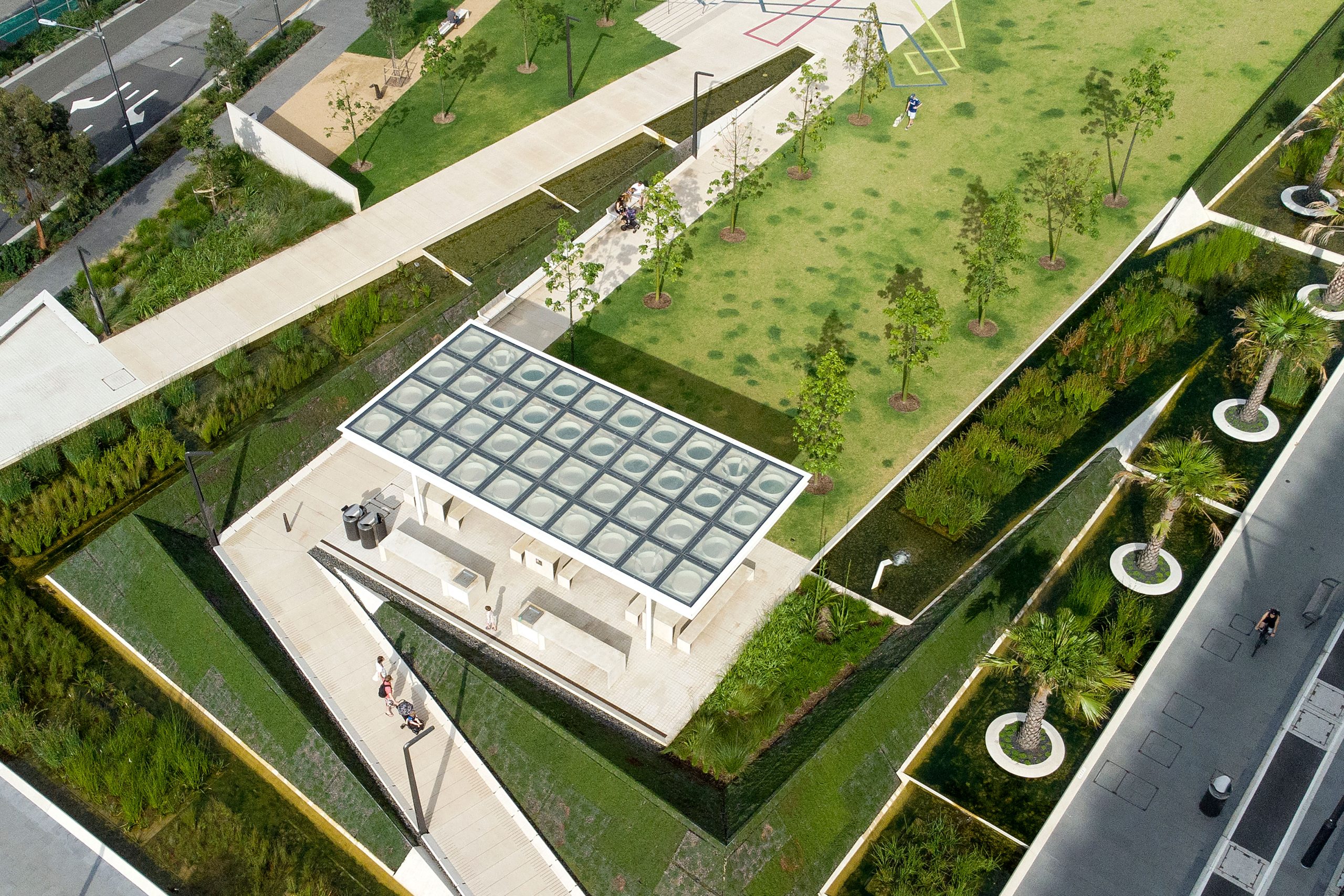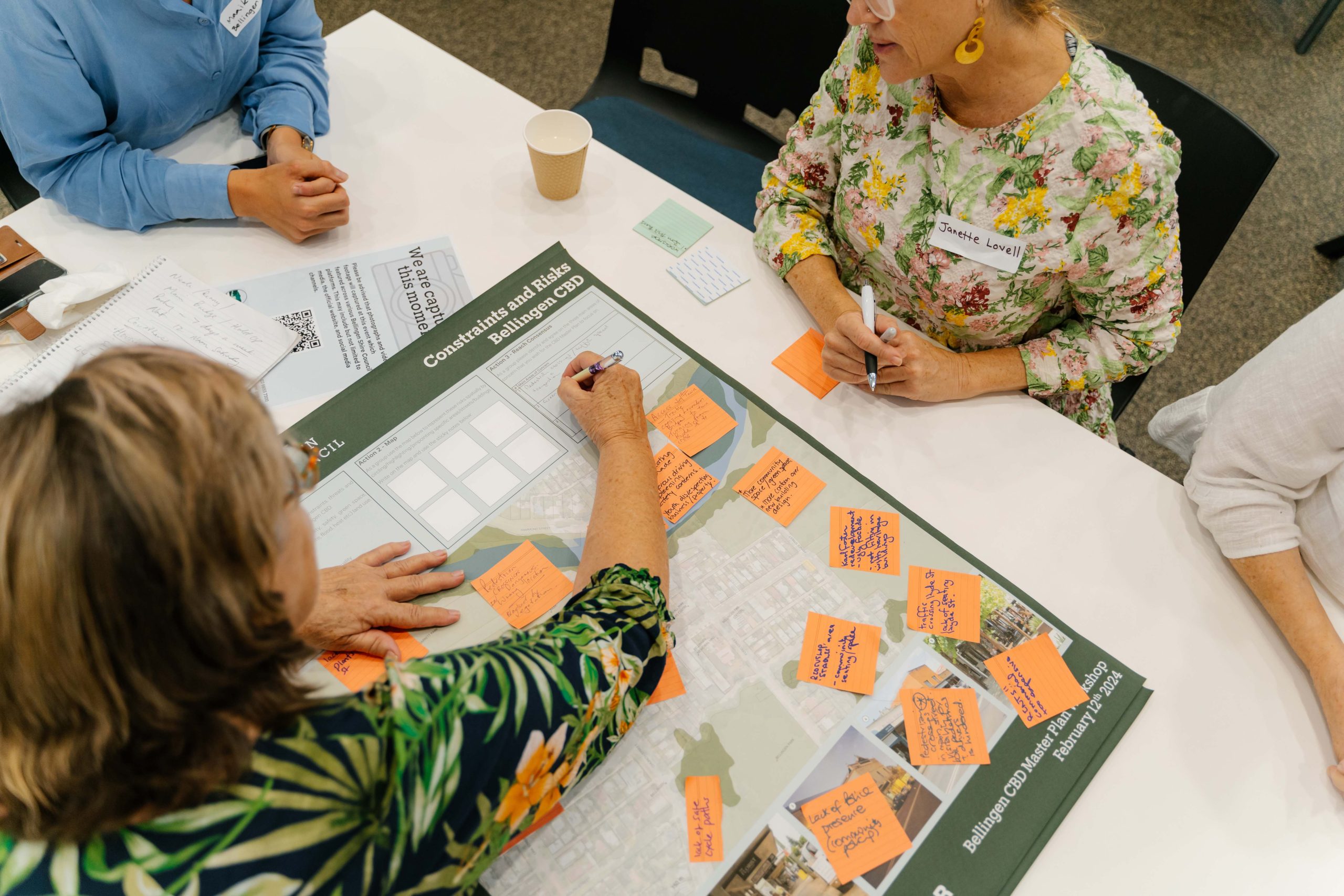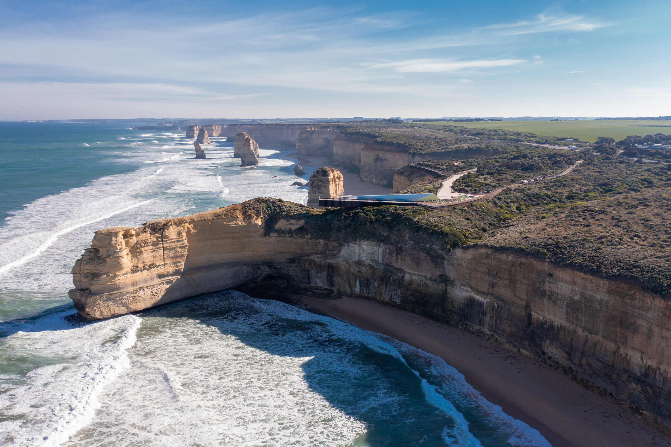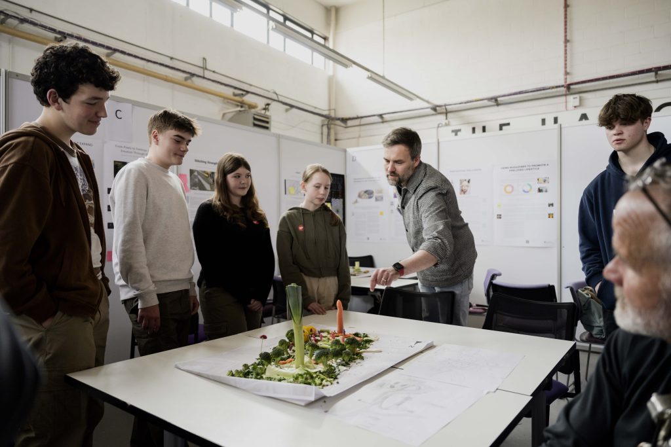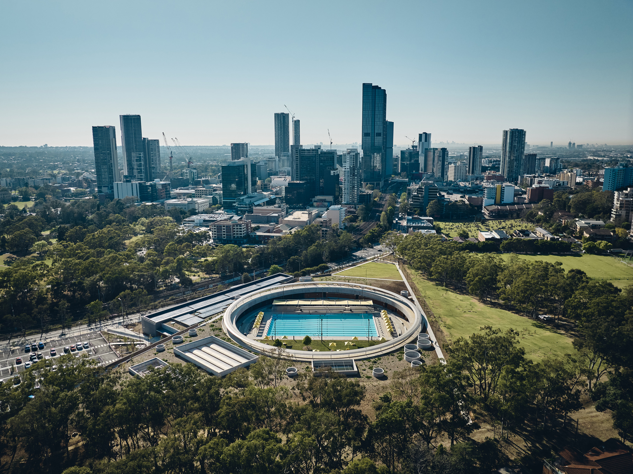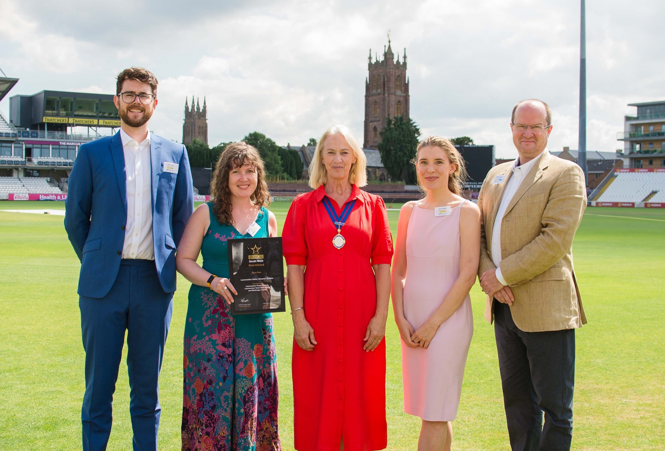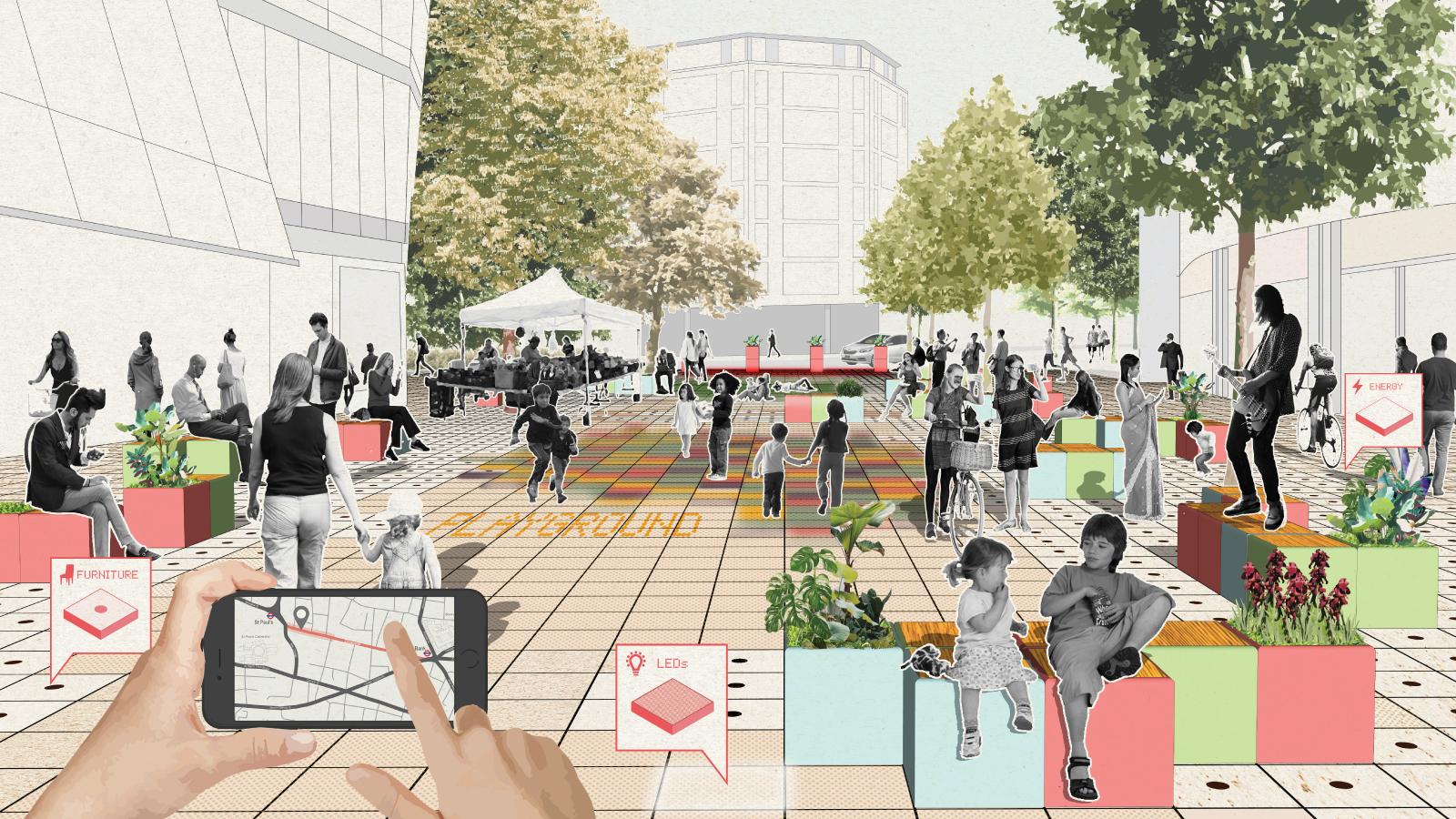McGregor Coxall is working alongside Hodder & Partners on the redevelopment of Bristol’s City Centre (Haymarket) Premier Inn site.
Plans approved by Bristol City Council in 2024 will see the 20-storey 1970’s building redeveloped to create two new buildings. The site will provide 132 co-living homes, as well as 442 purpose-built student accommodation (PBSA) beds.
Central to the redevelopment is the commitment to public space. The footprint of the buildings would occupy one third of the current site, with the remaining two-thirds of the site’s 20,500 sq ft ground floor being offered to the public as open space. This space, which will be extensively landscaped, will also create a pedestrian route connecting Bristol bus and coach station, and Broadmead shopping centre.
McGregor Coxall’s proposed public realm and landscape design will transform the site, with clear pedestrian routes, accessibility for all, expansive public open spaces, and naturalistic planting schemes aimed at fostering biodiversity and maximising climate resilience.
Images by ambiente-i.com.
Year |
2022-2026 |
|---|---|
Site Area |
0.5 ha |
Collaborators |
|



