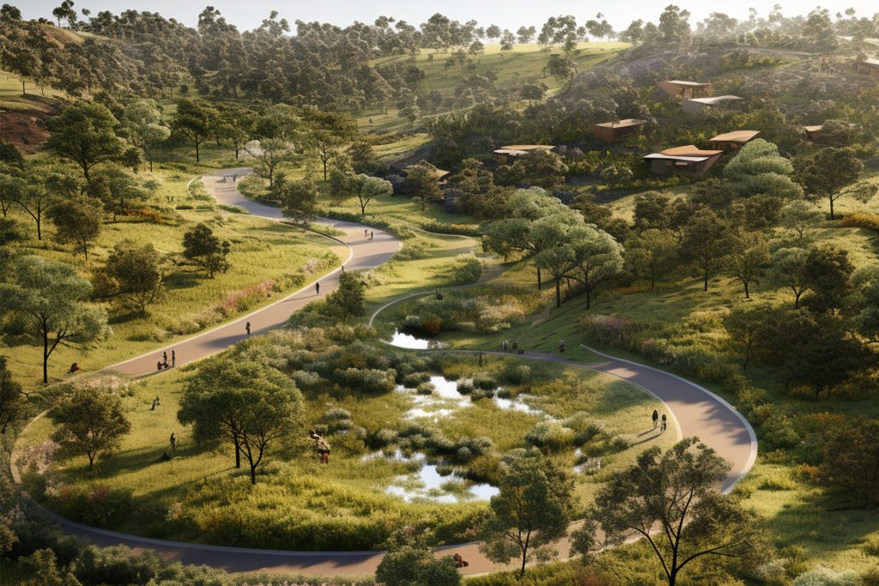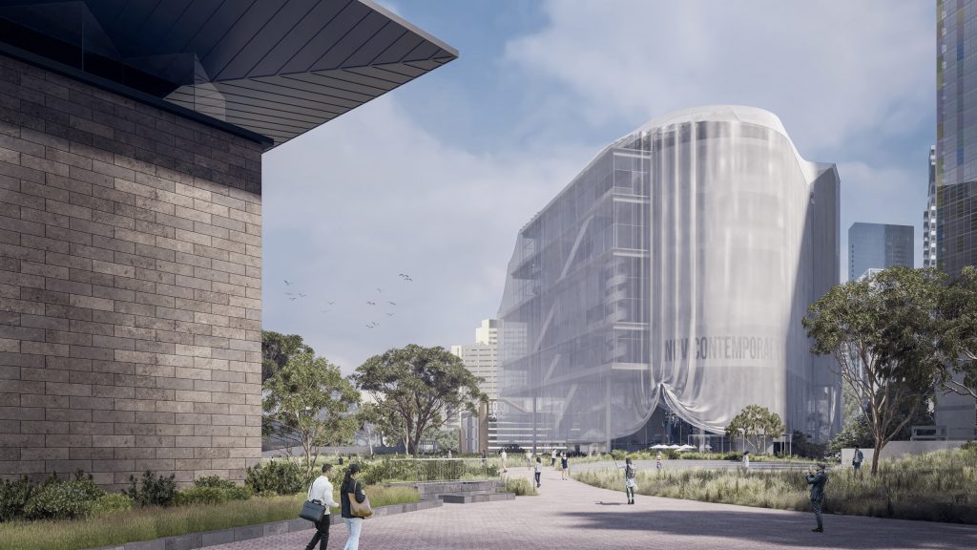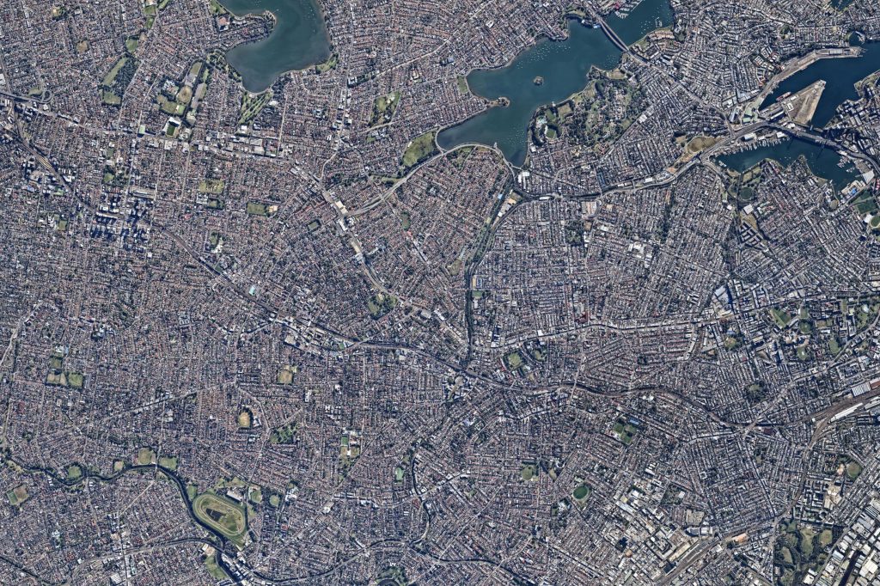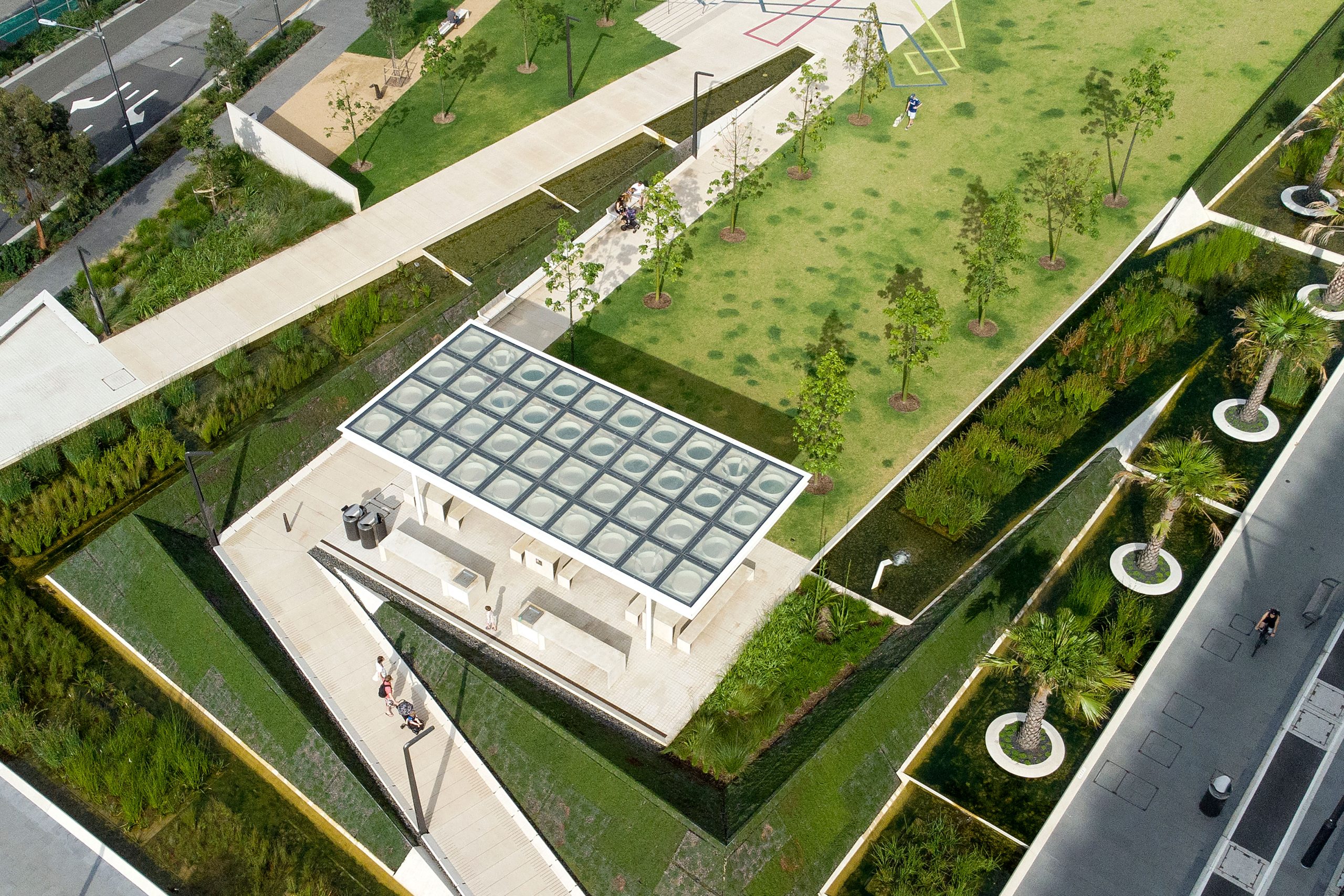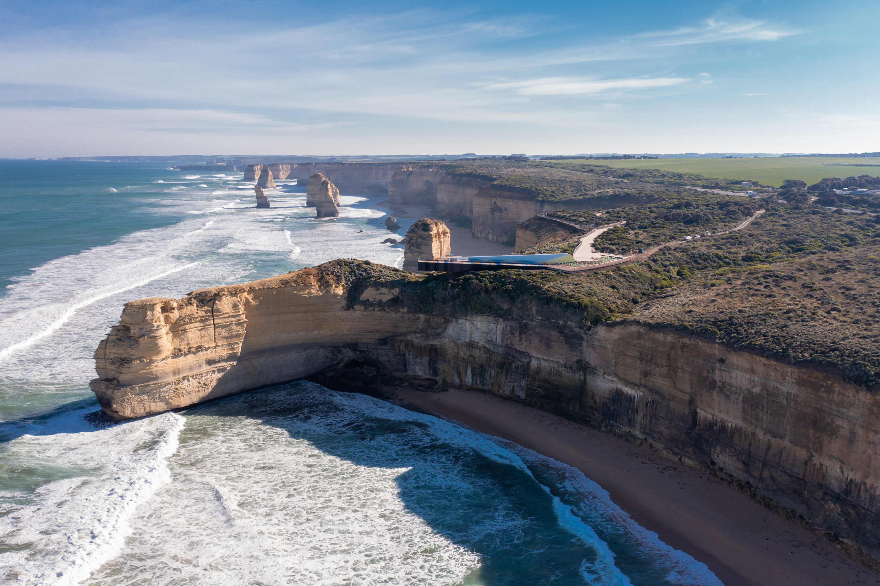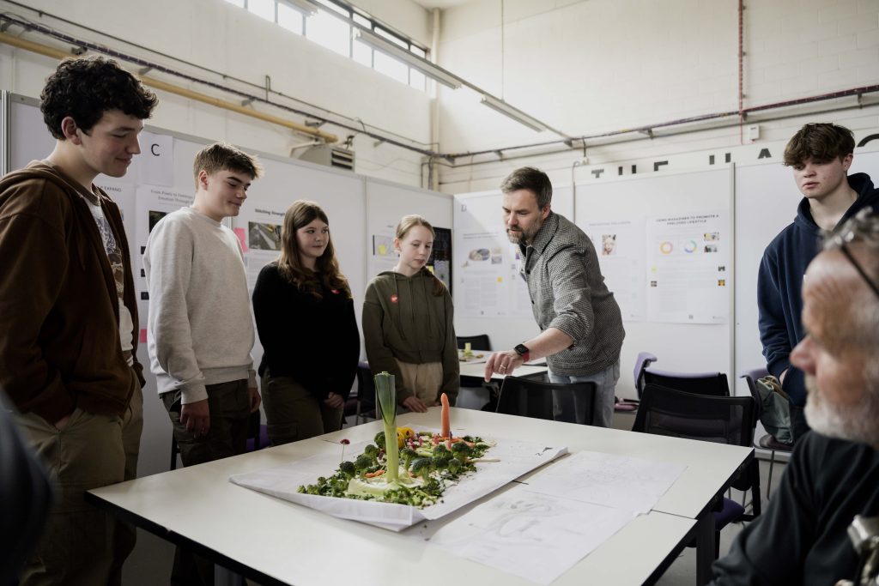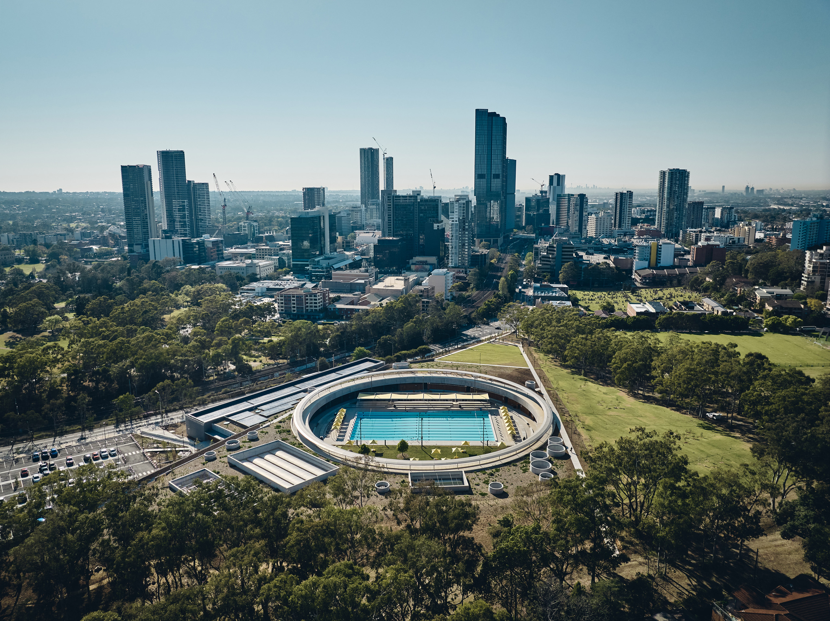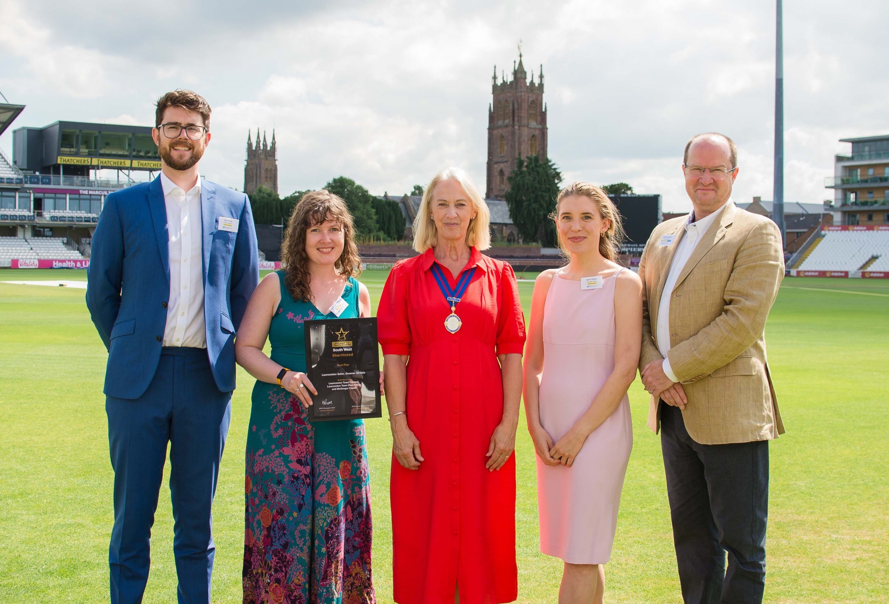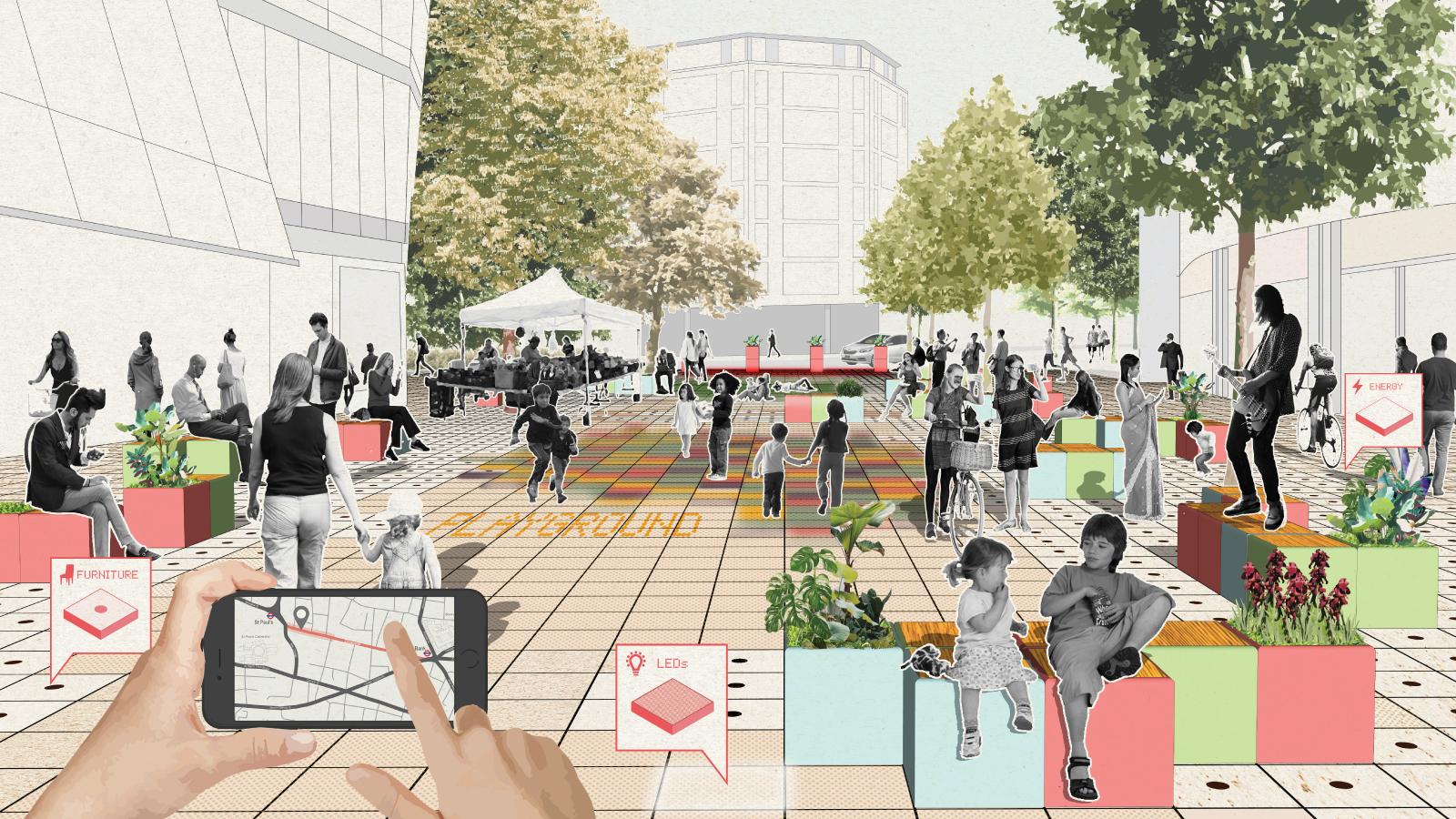McGregor Coxall were commissioned by the client team to ensure the development tied into the wider public realm through focused interventions. The design considers both the physical and visual connectivity of the development whilst also ensuring a unique and identifiable landscape experience.
Considerations of site permeability and public space offering underpinned the urban design rationale and landscape response. It focused on embedding the landscape within a Green & Blue infrastructure ethos, ensuring the creation of a healthy, resilient, and prosperous environment for the living and visiting community to benefit from.
The proposed design created a high-quality proposal that integrated well with both its immediate and wider surroundings, enhancing the setting of the Grade II* listed urban parks and improving the permeability of the site with connections that re-establish some of the links through the site that existed before World War II. This leads to a new public space of quality at the heart of the development, which is discoverable and accessible to the wider public and residents alike.
Images by Hodder+Partners.
Year |
2021 |
|---|---|
Services |
|
Collaborators |
|




