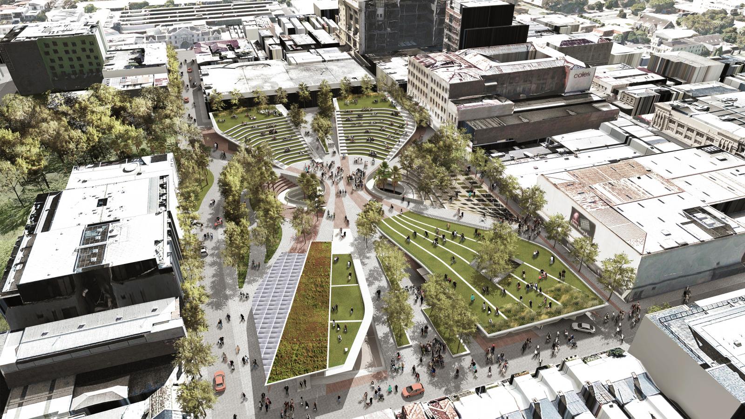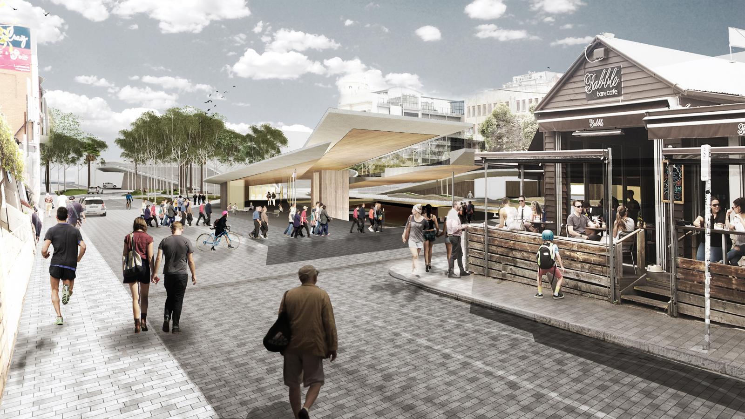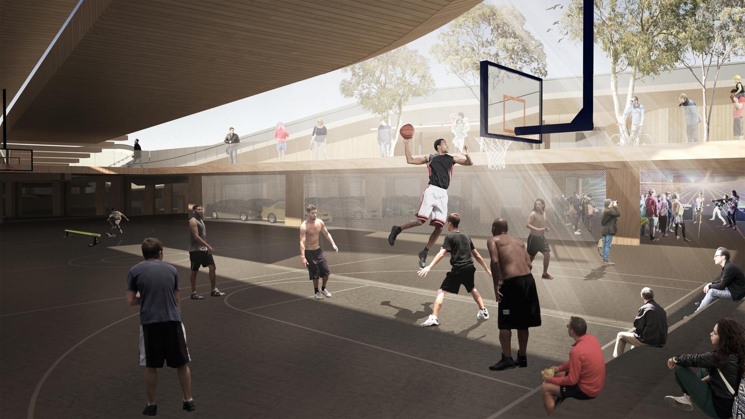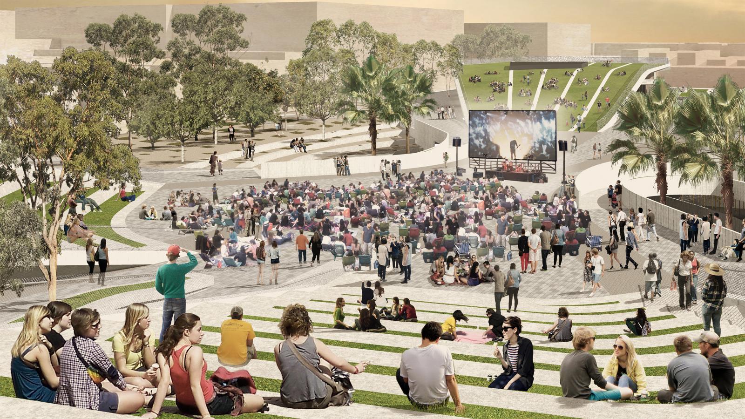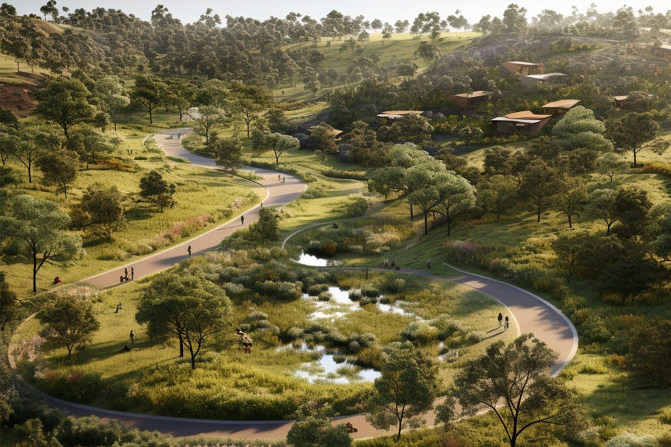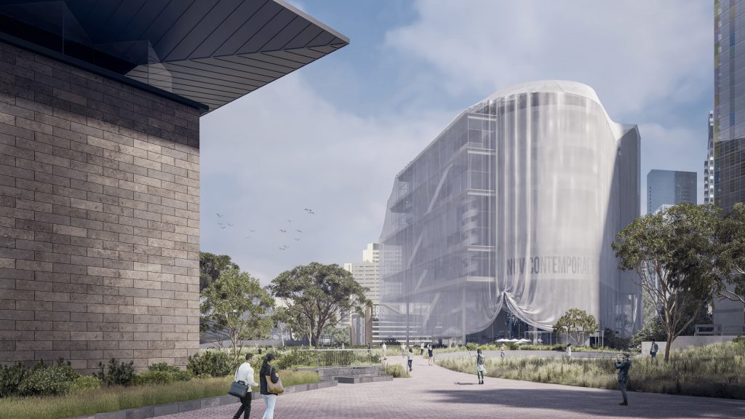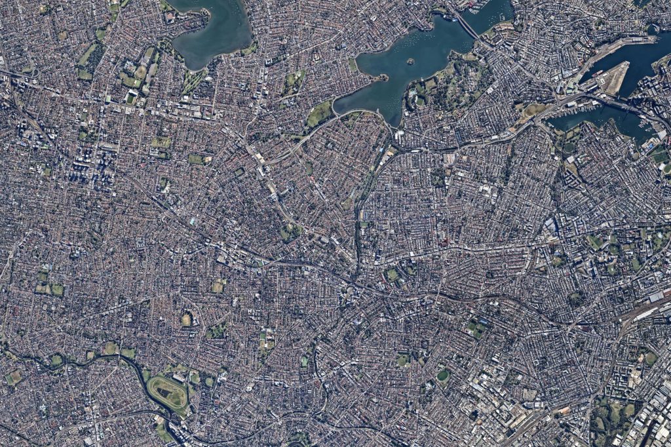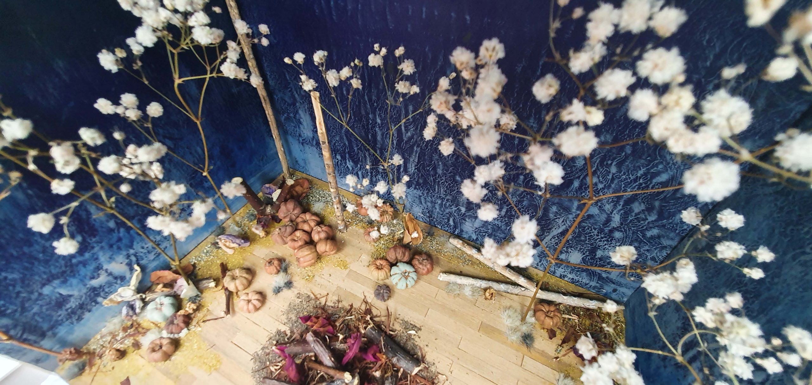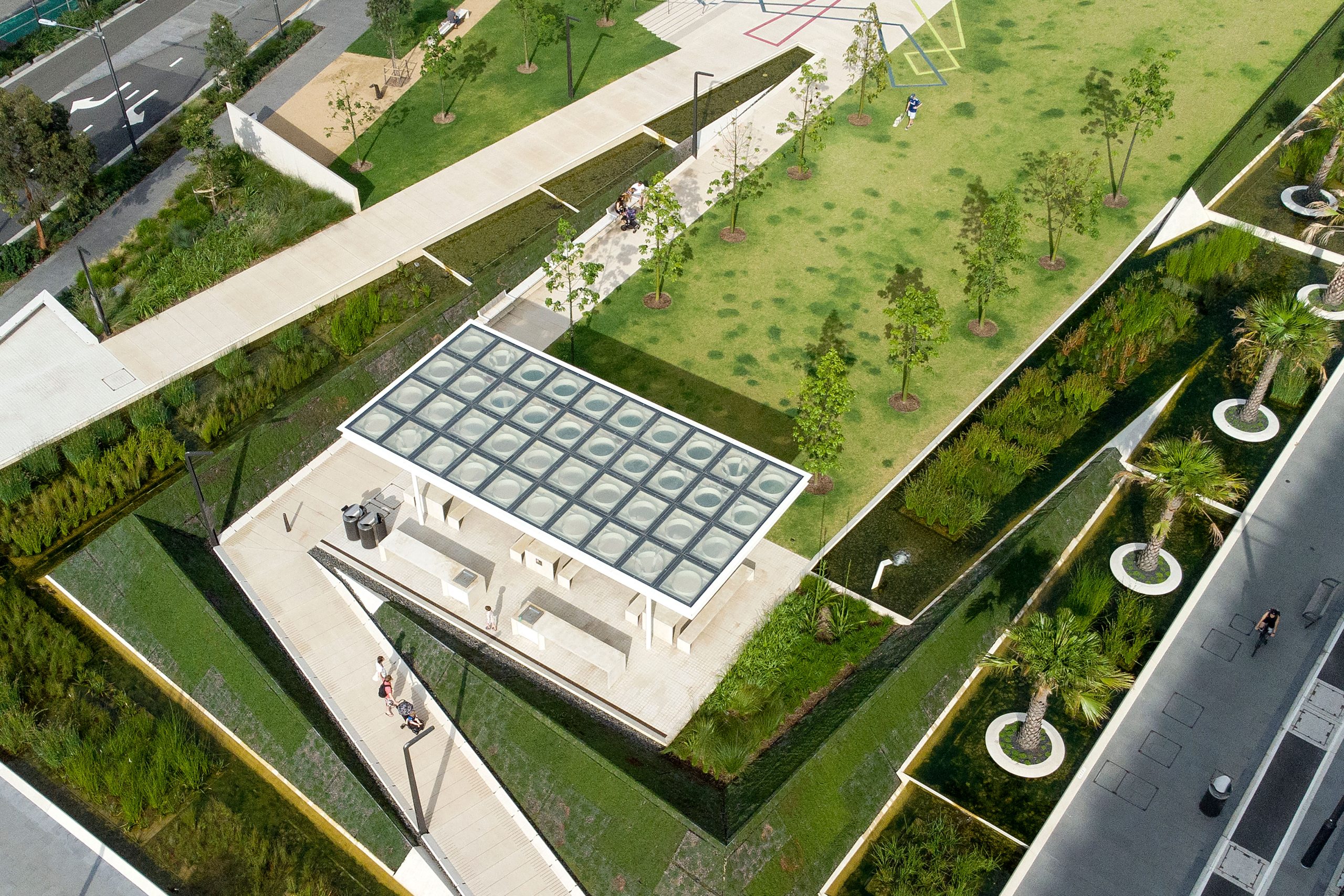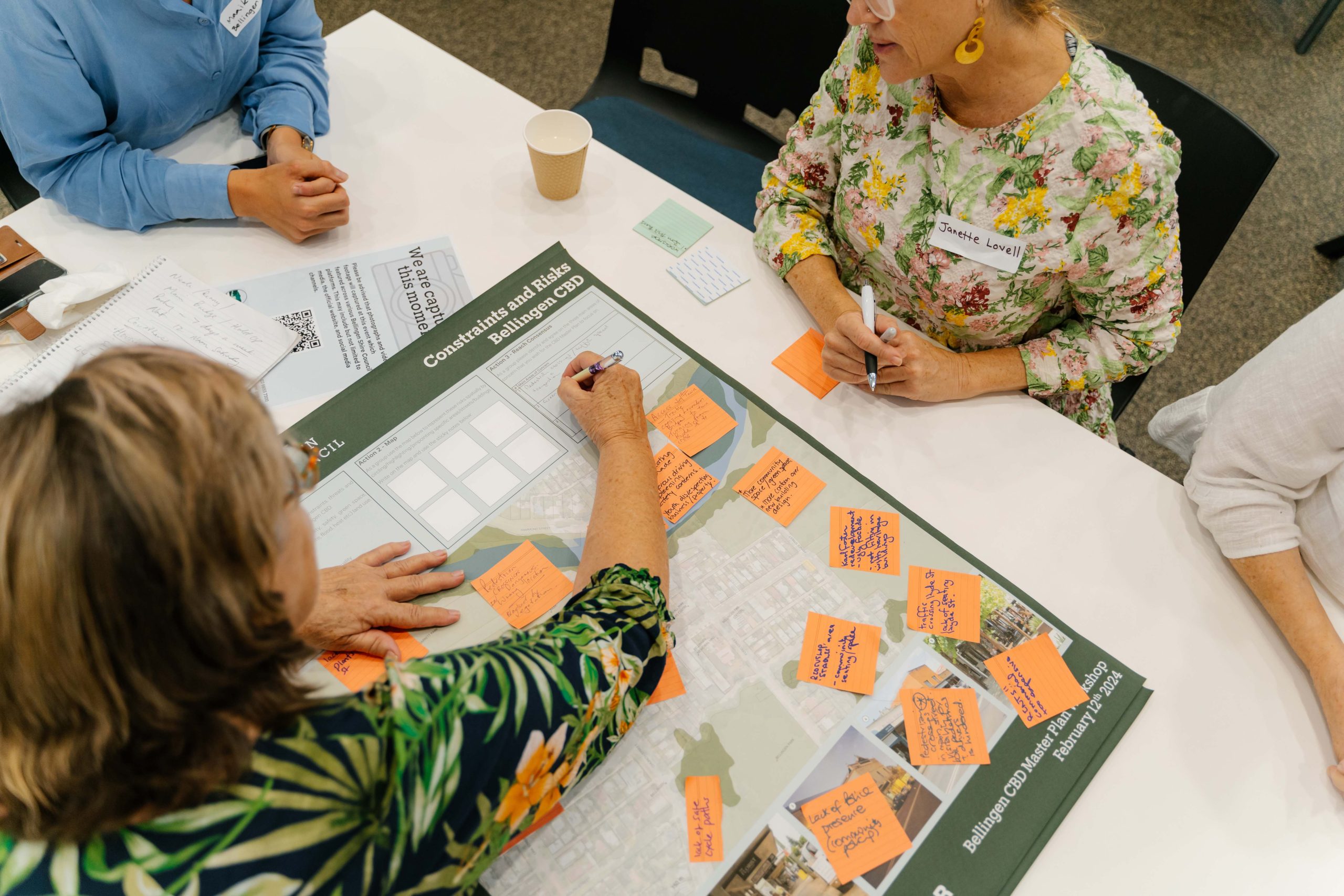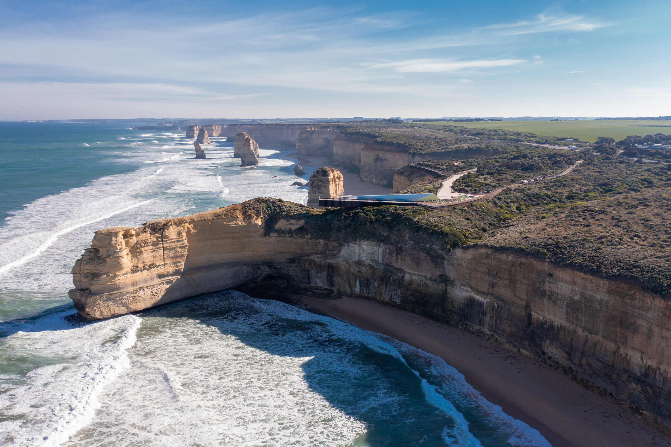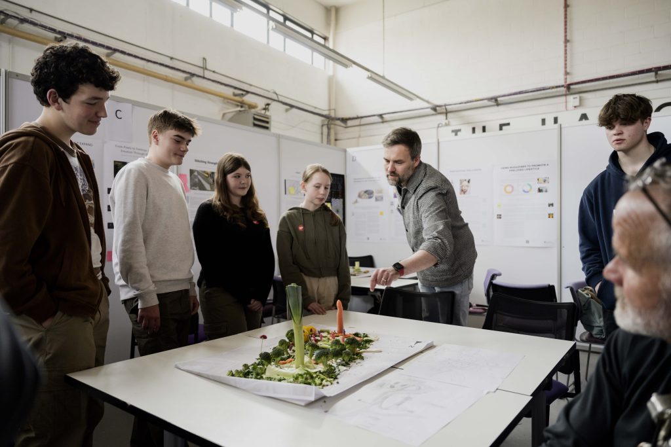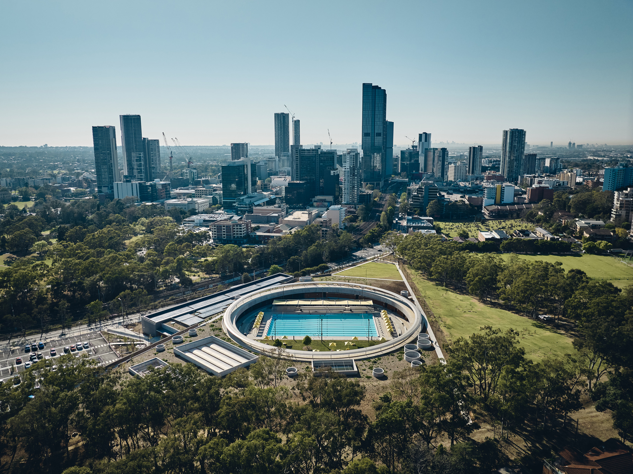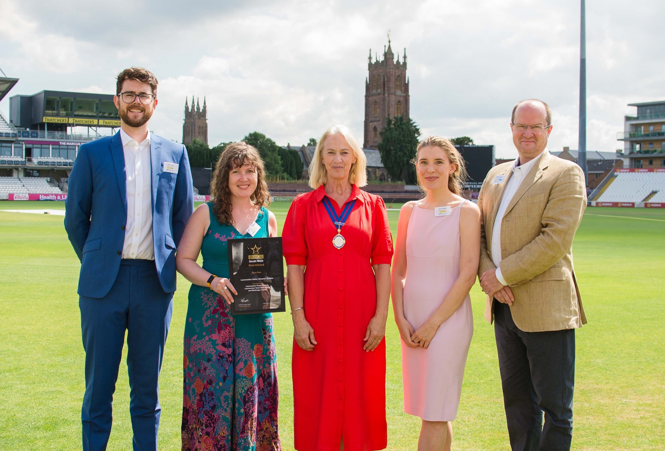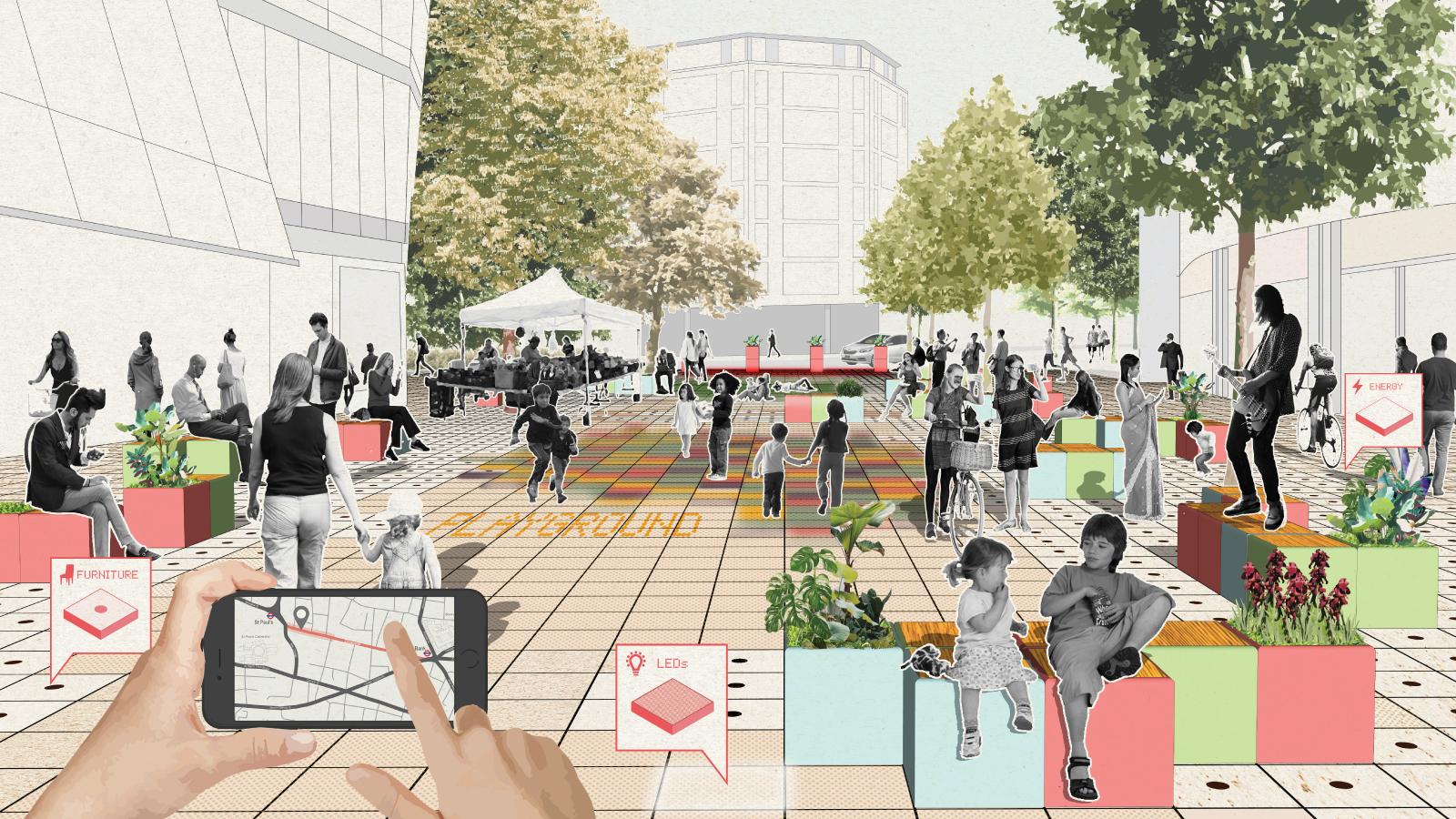The Conceptual framework for Cato St car park draws on the larger strategic context of the area and brings it together with the local Prahran character to deliver a design proposal that is much more than a carpark, much more than a public park.
The project positions the site as a vital piece of community life that is rich and varied – as a place of relaxation whilst also able to accommodate 5000 people for festivals or events. The shared spaces of the surrounding streets have been literally and figuratively drawn into the site and down through the carpark, shaping space and implying use, and yet not defining it. This allows for varied occupation from the large event to the intimate moment and many other possibilities in-between.
Site Area |
.8985 ha |
|---|---|
Services |
|
Collaborators |
|
