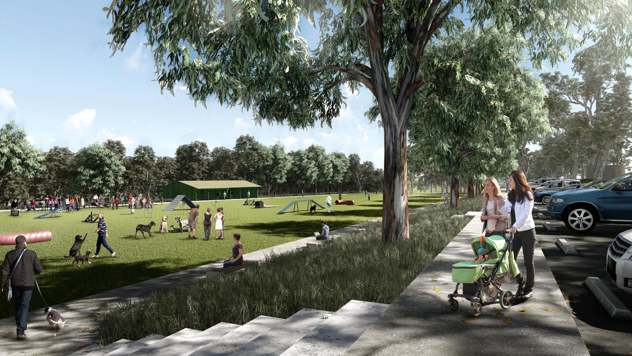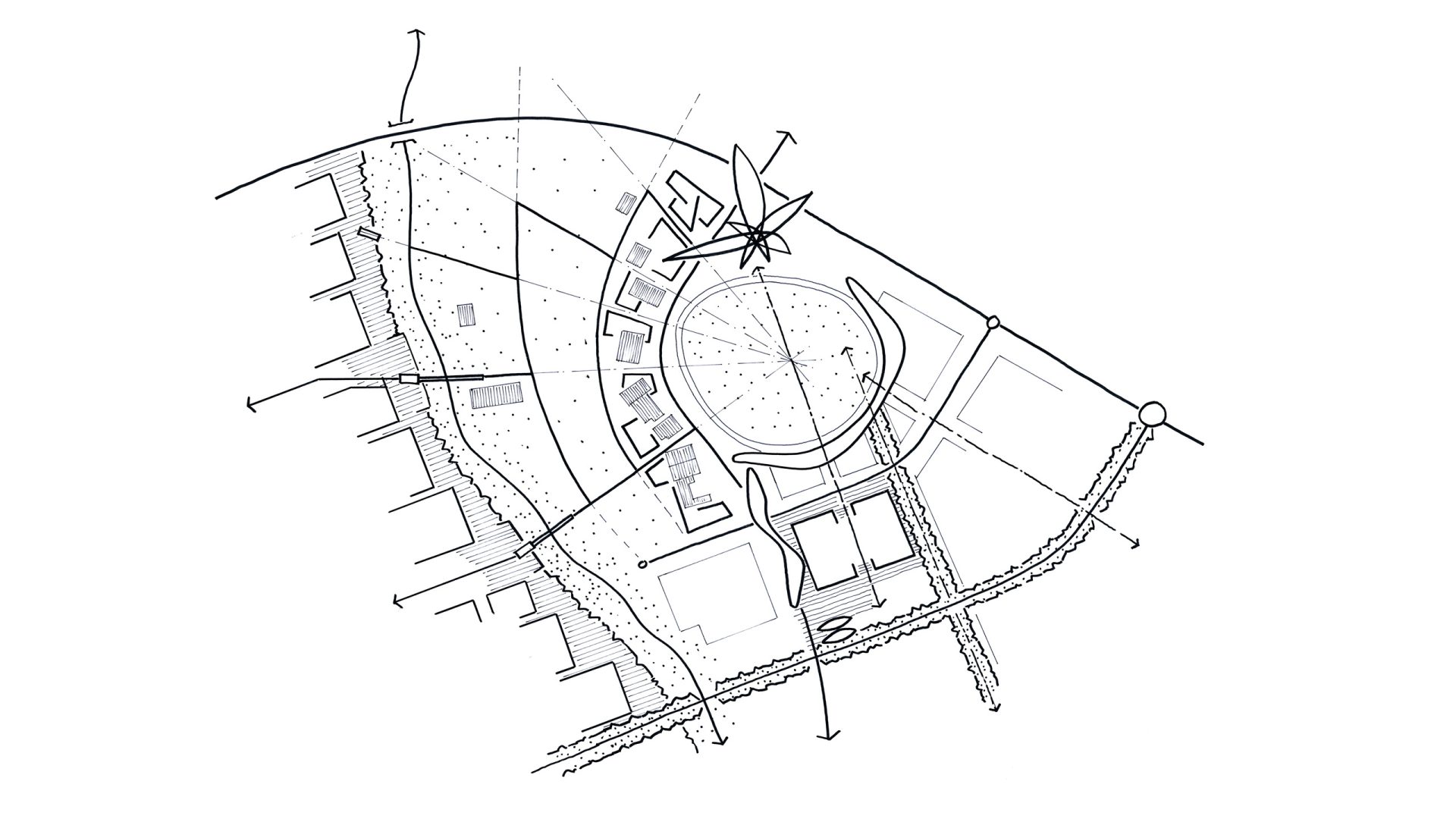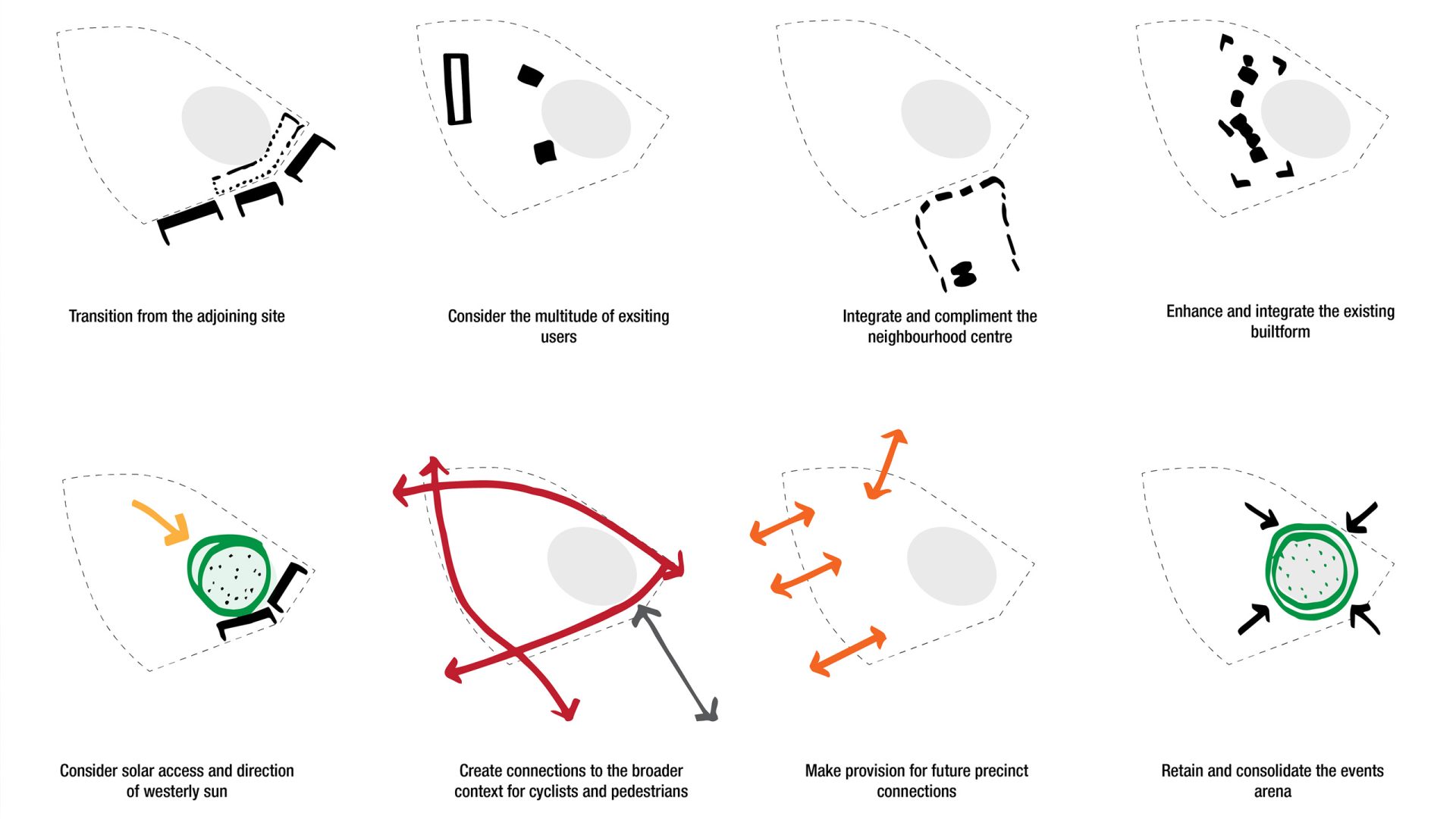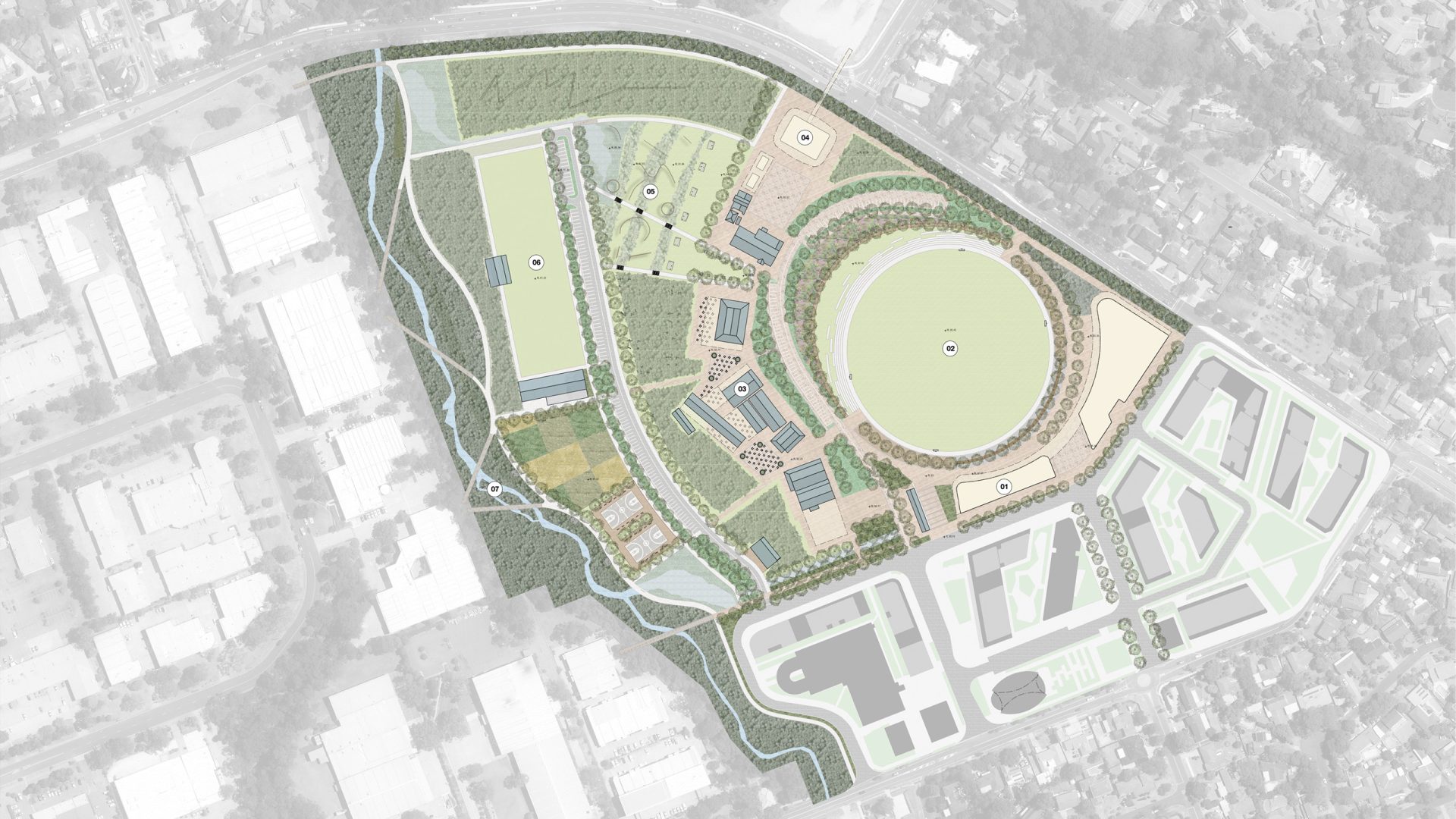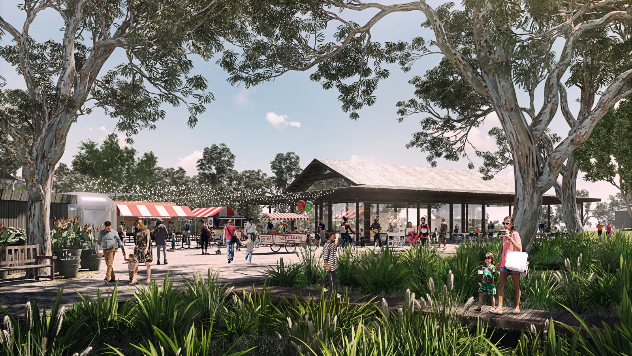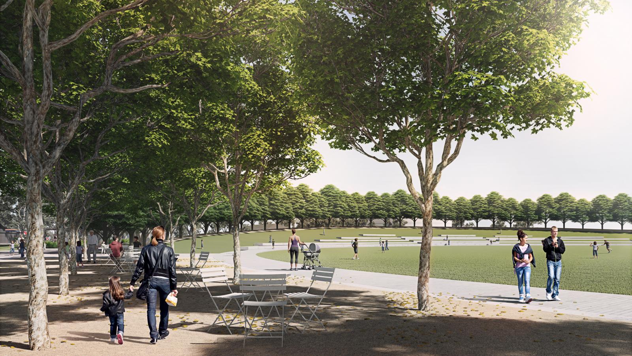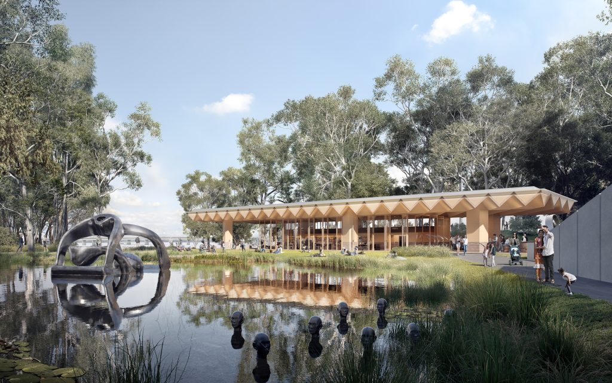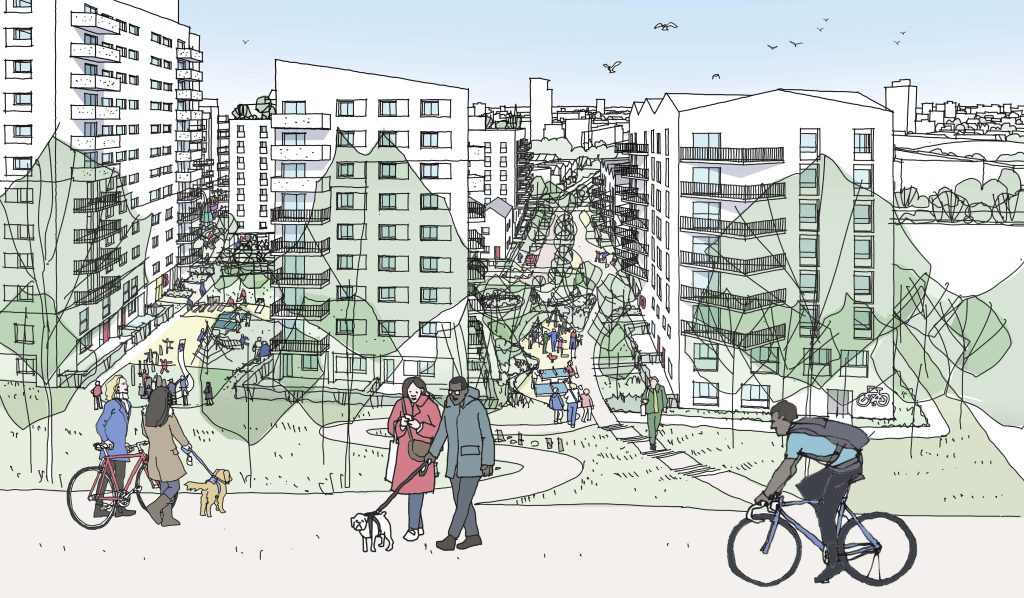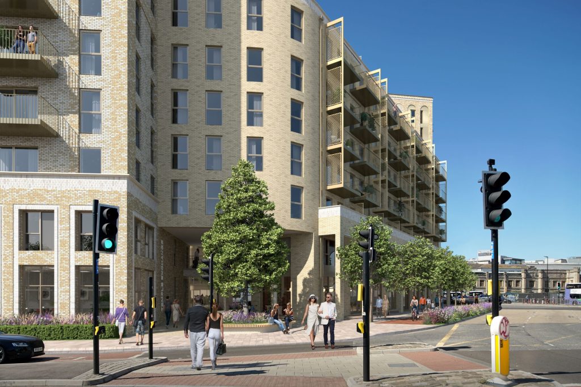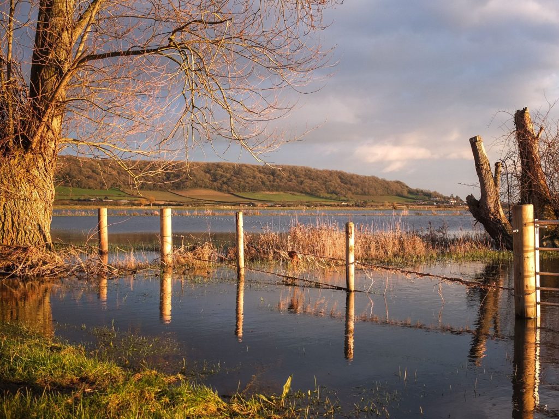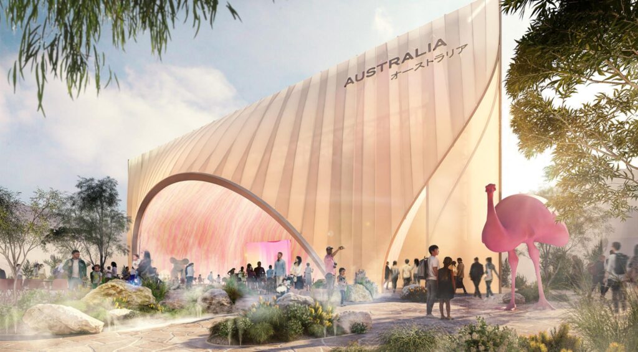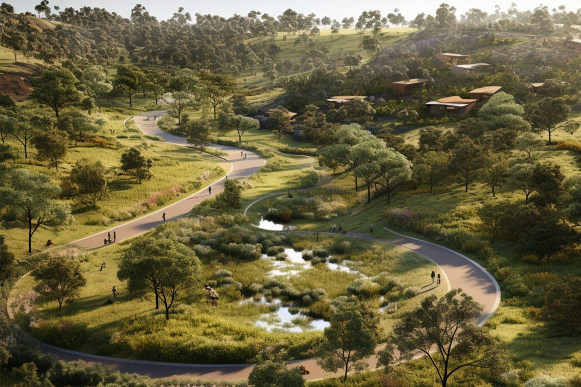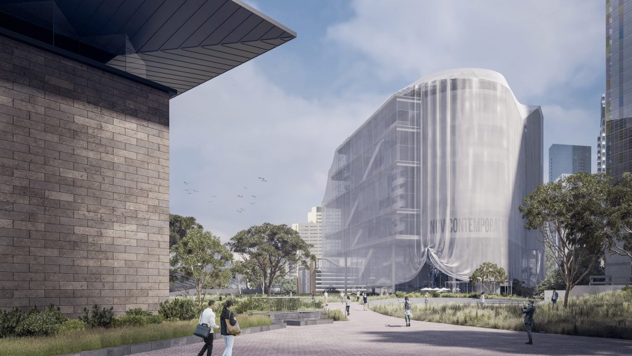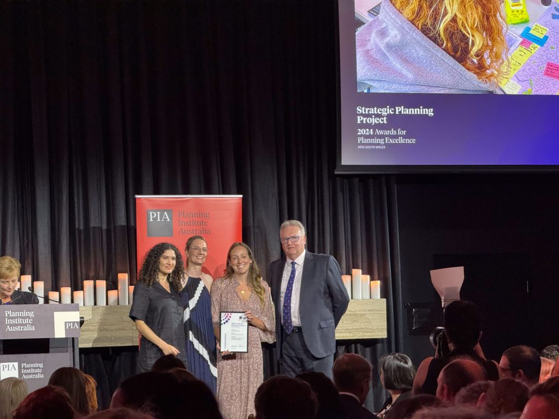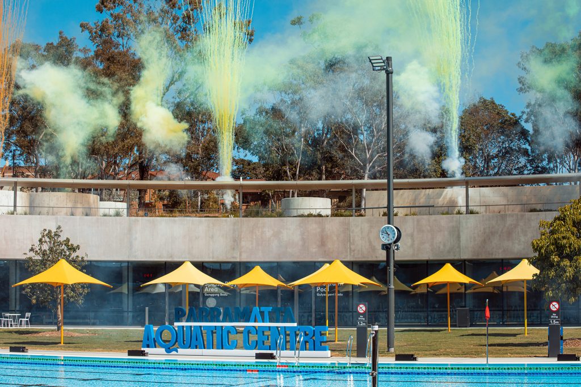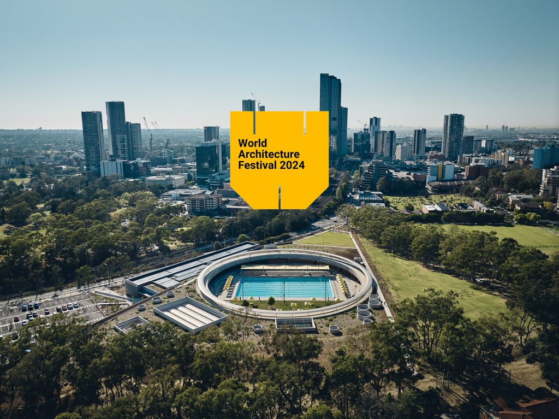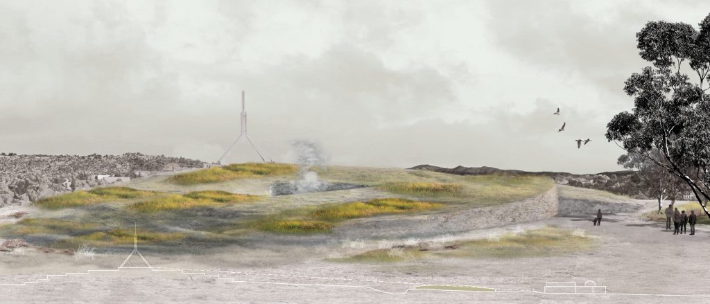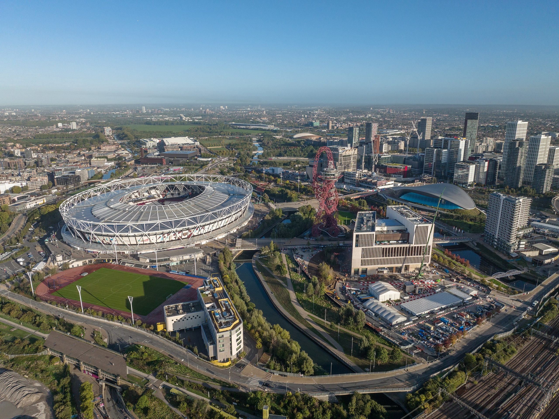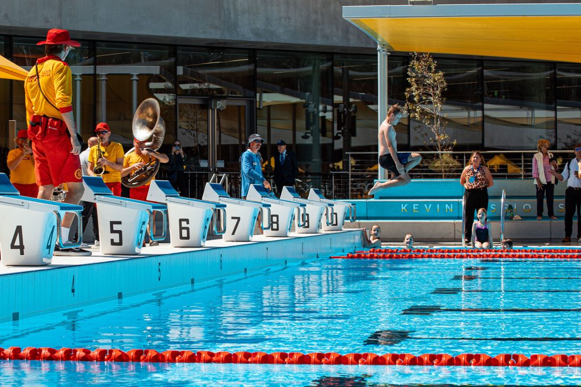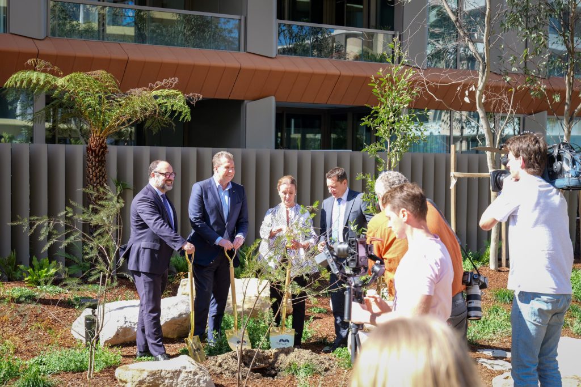The Masterplan is positioned to create a new 15-hectare entertainment and recreational hub for Sydney’s northwest. The iconic Showground site will become the primary civic space for a new precinct of 20,000 residents, catalysed by the construction of the adjacent Metro station. The project approach took into consideration the existing history, site uses, tenants, natural features, and built form as assets. McGregor Coxall engaged in a community and vision-led design process, transforming its usage to meet future needs with respect to the site’s unique identity.
The outcomes of this plan offer; new areas for daily and future community events, shaded connections to the metro station, regional parklands incorporating passive and active spaces for all ages and level of ability, a community sports facility, a distinctively designed events building, upgrades to areas that are in high usage or not reaching their full potential in servicing the community, and provision of connections to the surrounding precinct.
Site Area |
14.67 ha |
|---|---|
Services |
|
Collaborators |
|
