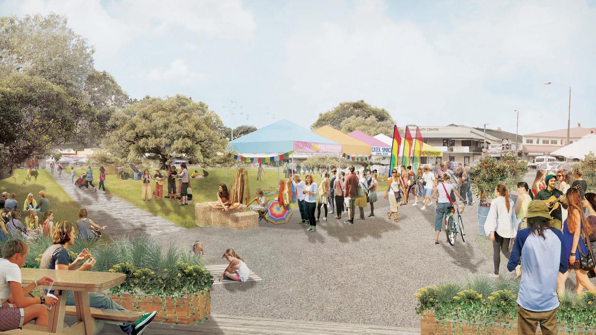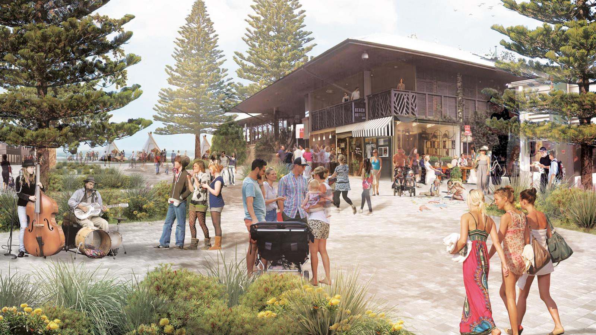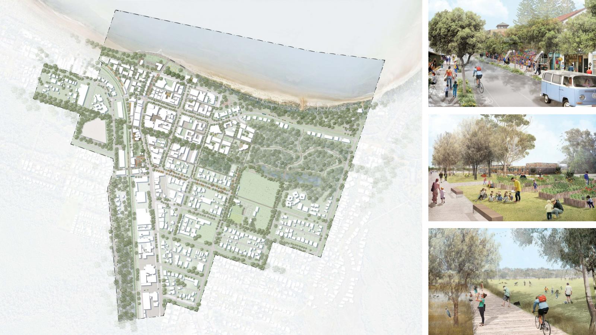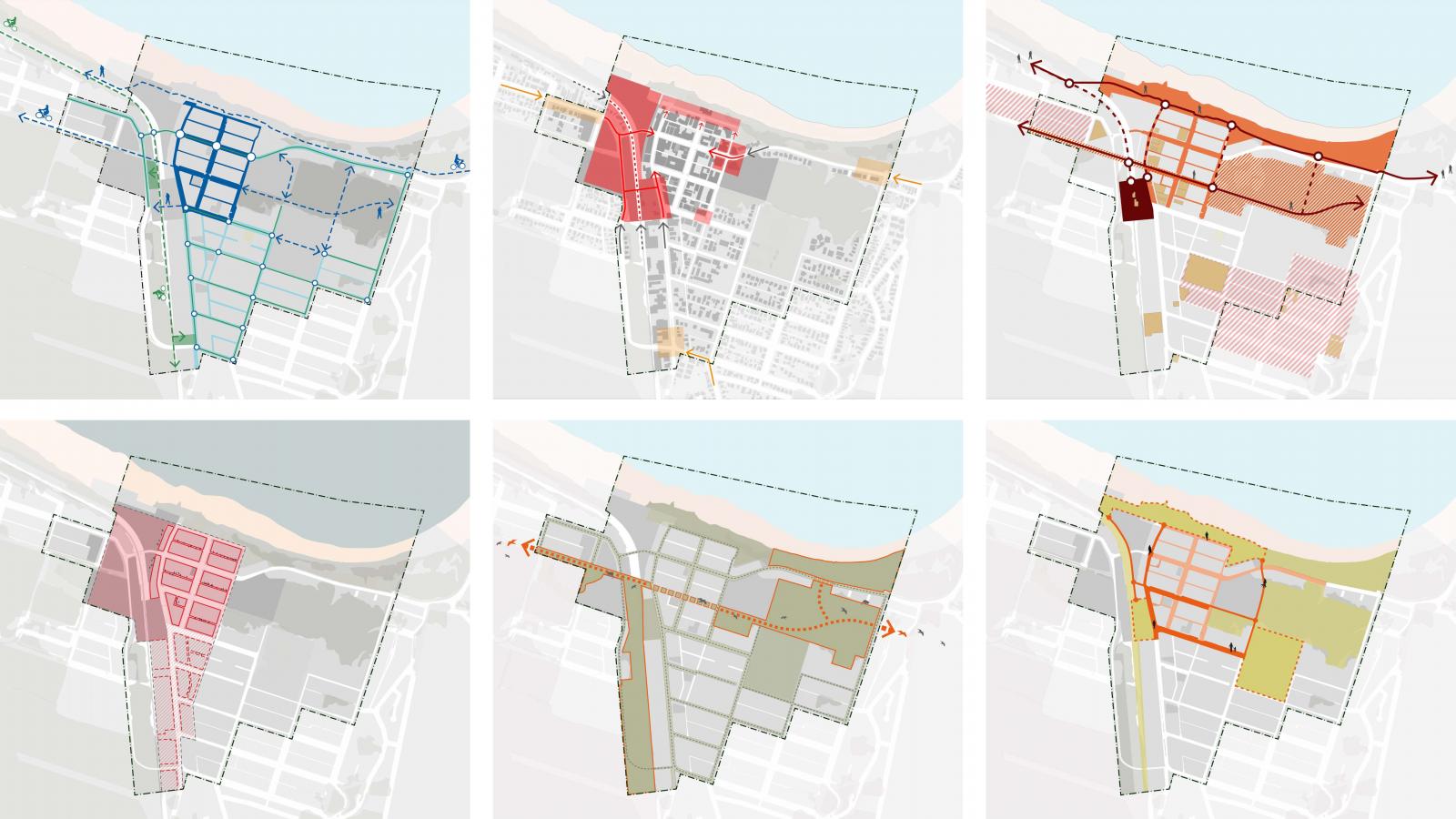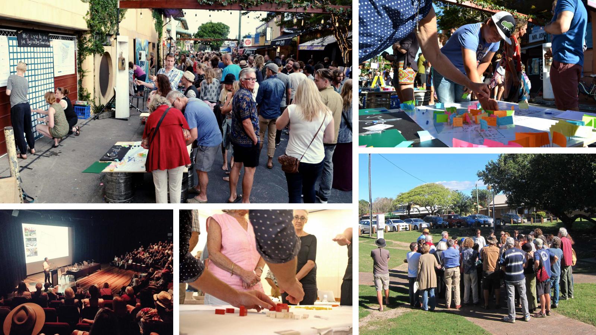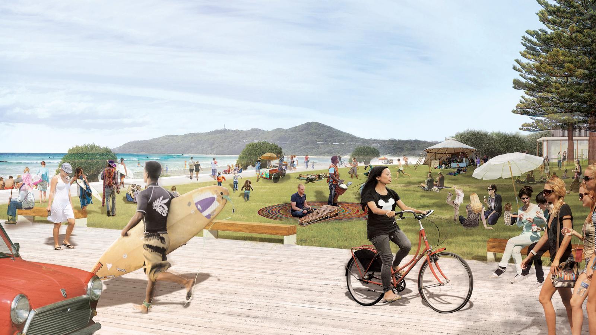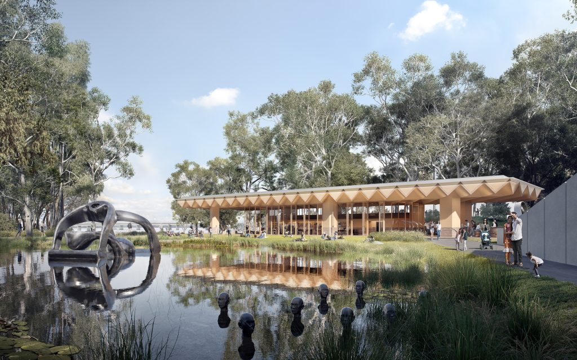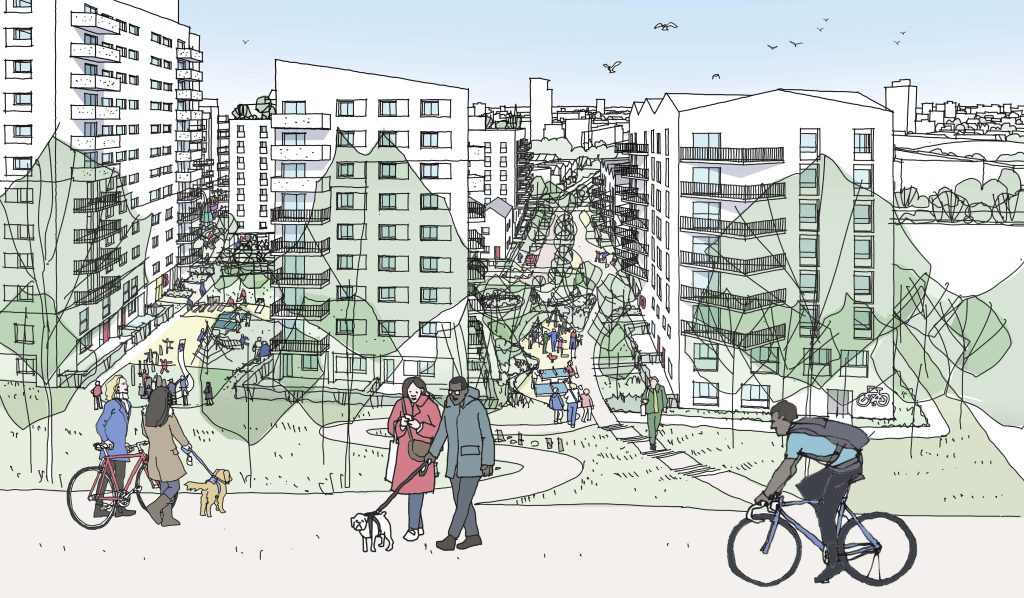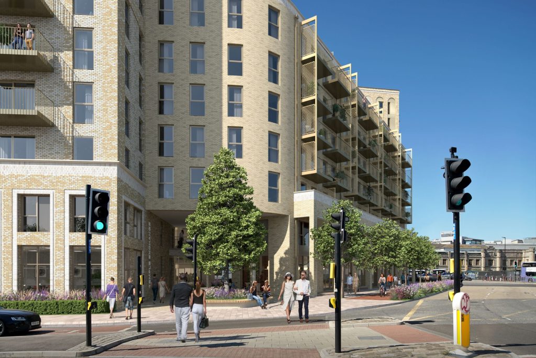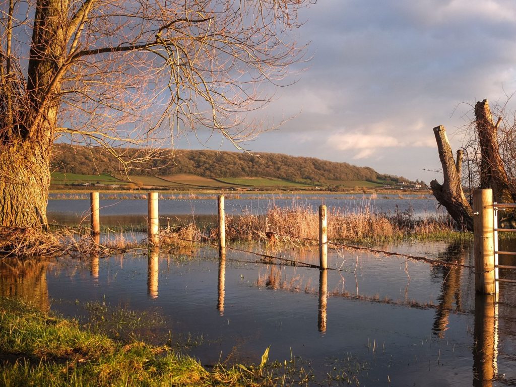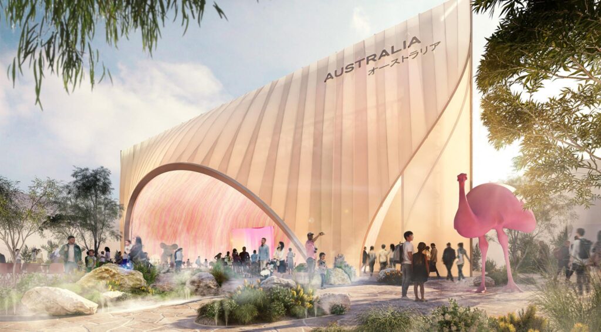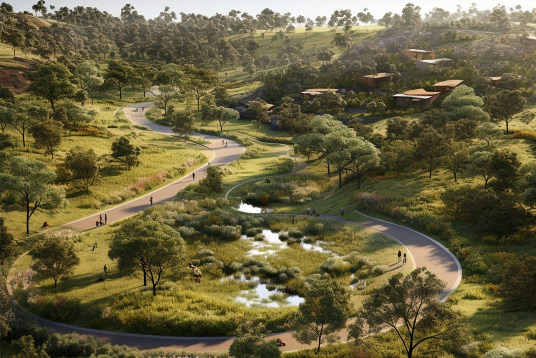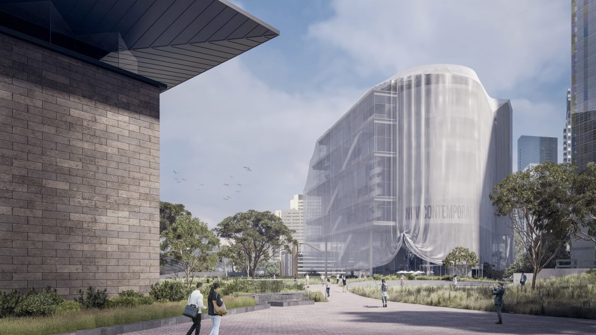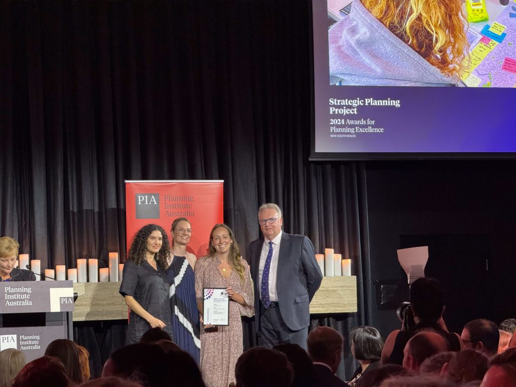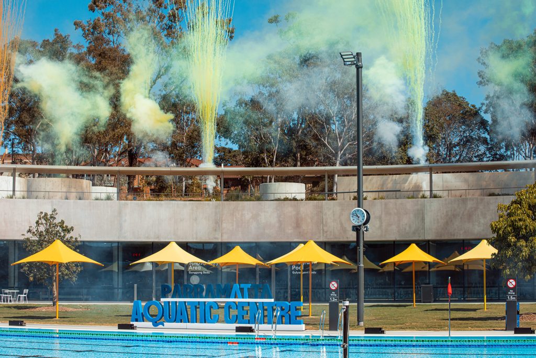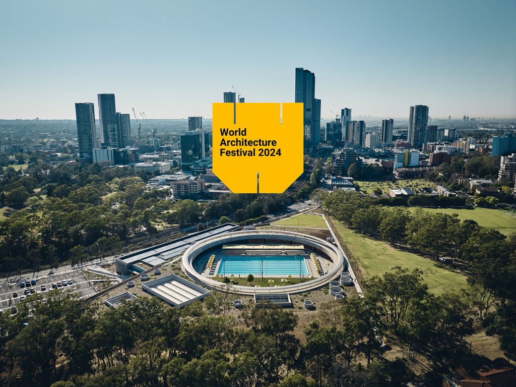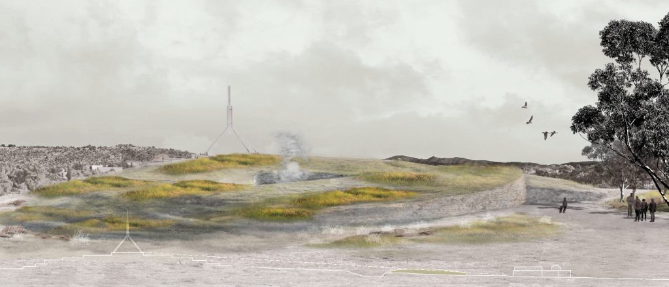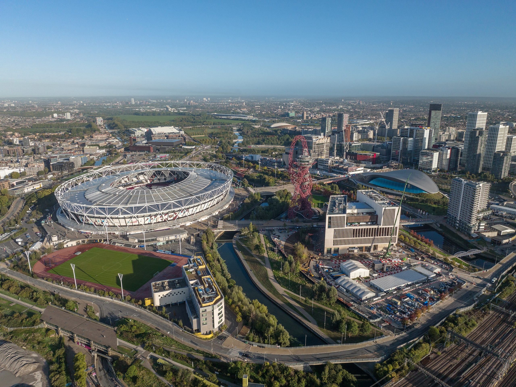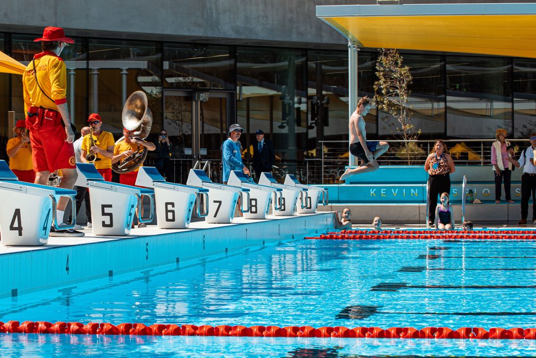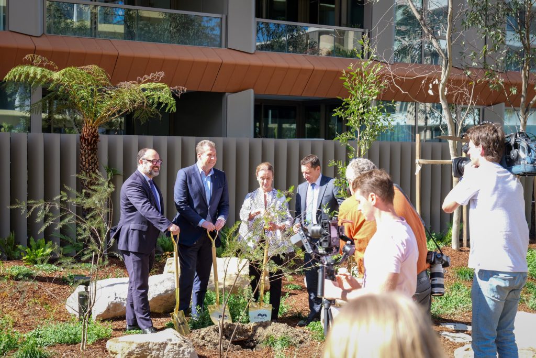Byron Bay Master Plan
Byron Shire Council / Byron Bay, Australia
Byron Shire Council engaged McGregor Coxall to deliver a holistic masterplan that will provide a revitalised town centre while ensuring Byron Bay’s character is preserved and enhanced. The project was facilitated by our bespoke ‘Place Vitality Criteria’ tool, a creative and innovative framework which centres on rigorous investigation and community engagement to inform the over arching vision for the town centre.
The strategy places the community at the core of the Criteria who are actively engaged in informing the strategies, actions, future governance and future implementation of the masterplan. The project was delivered over 5 stages with the key focus to synthesise community needs via in-depth analysis, innovative community workshops and a tailored website platform called Byron Bay Our Plan. The plan identifies 6 key sites for activation and change. These sites will become ‘catalyst projects’ intrinsically linked to the wider strategies identified in our consultation.
Site Area |
125.5909 ha |
|---|---|
Services |
|
Collaborators |
|
