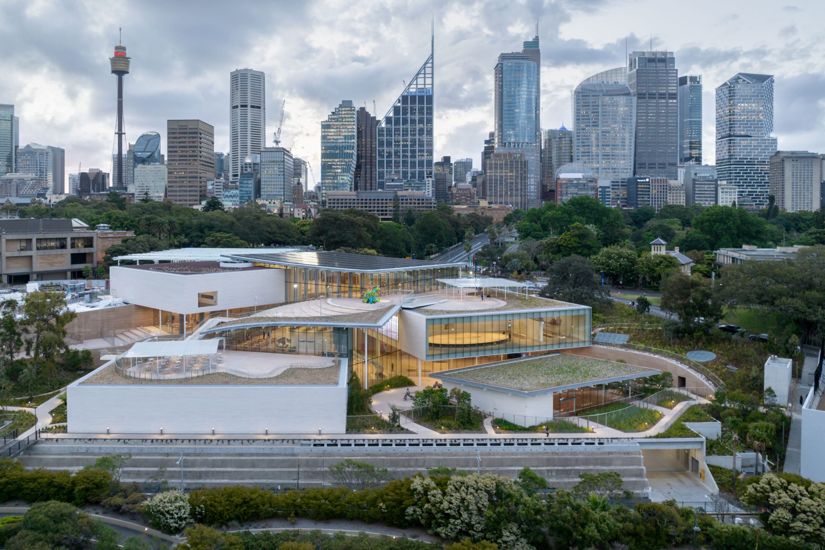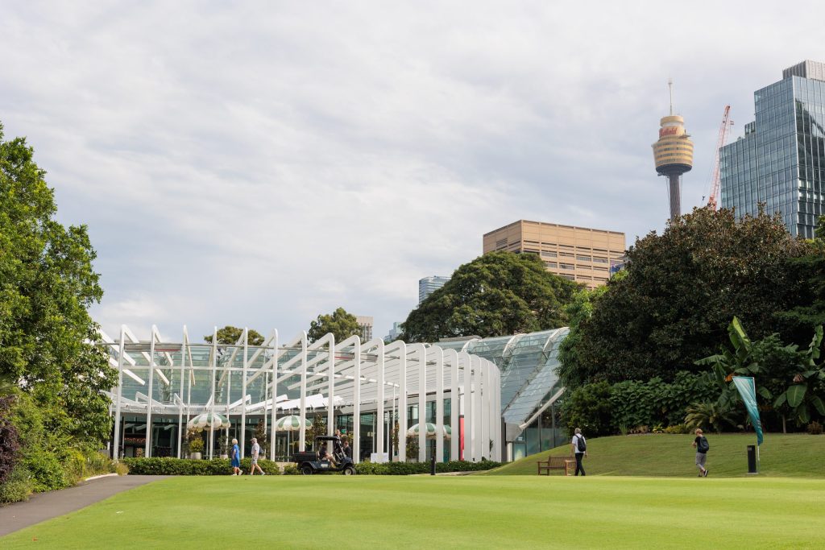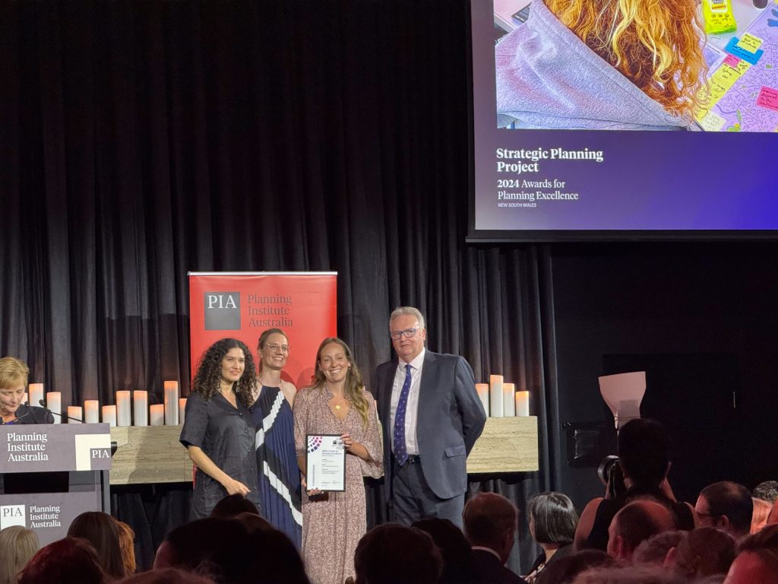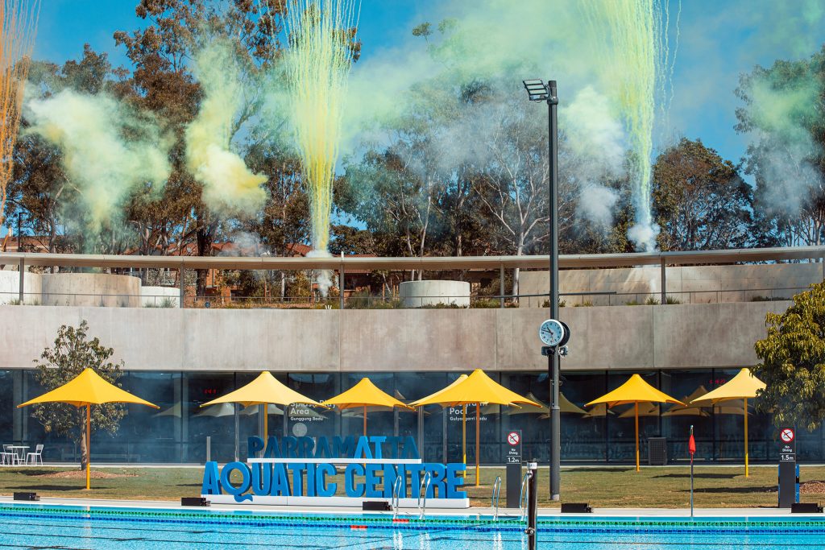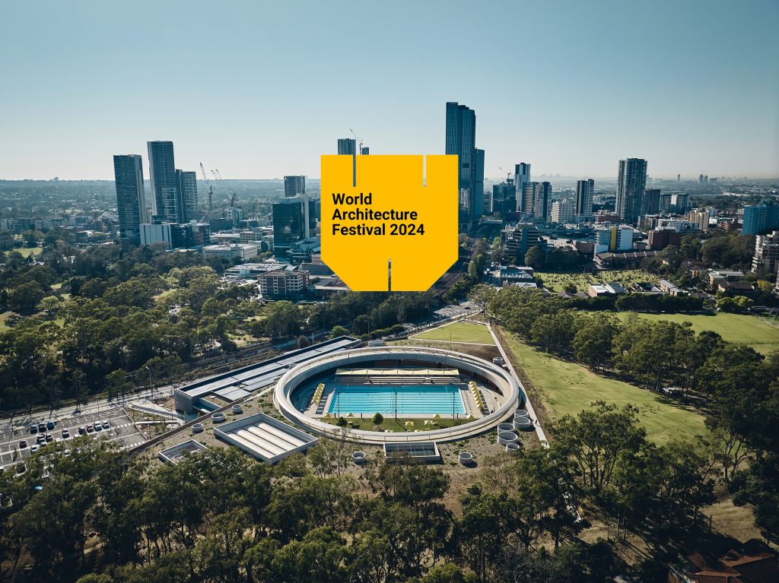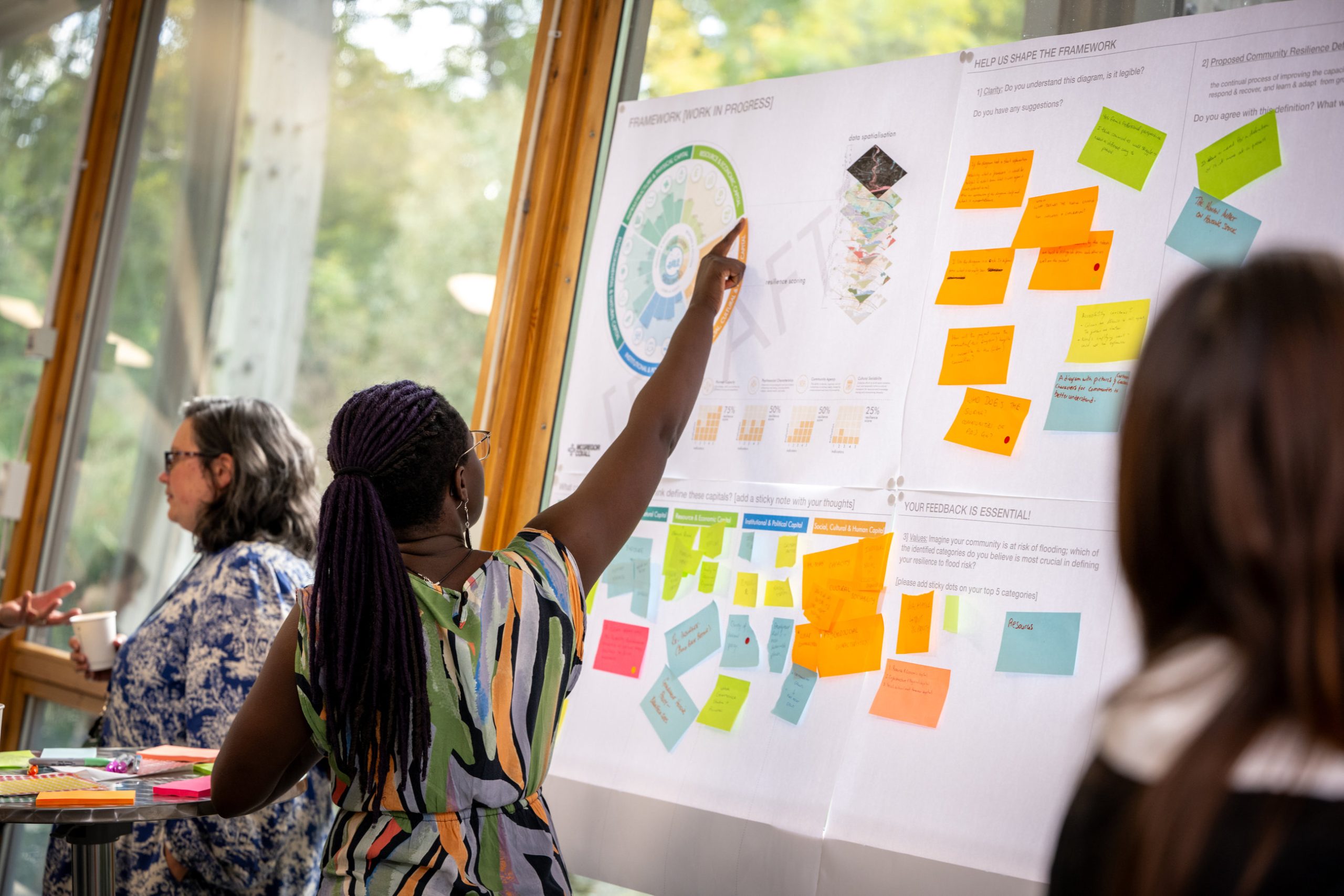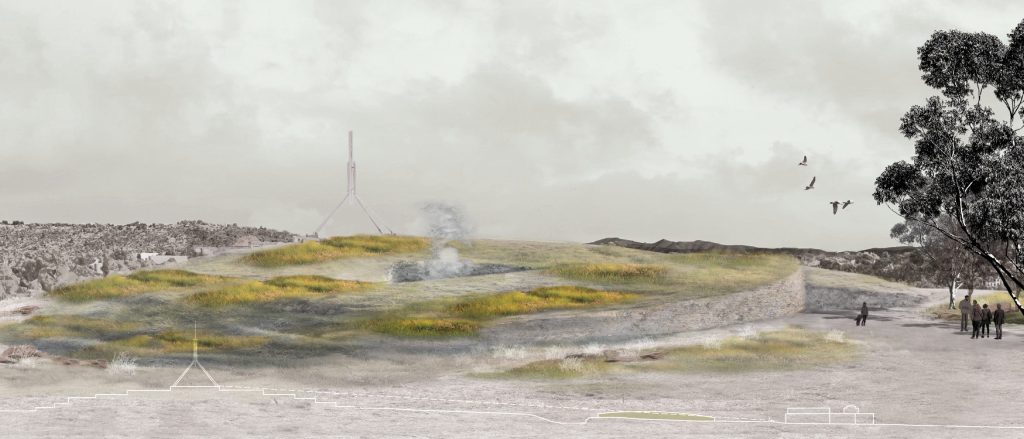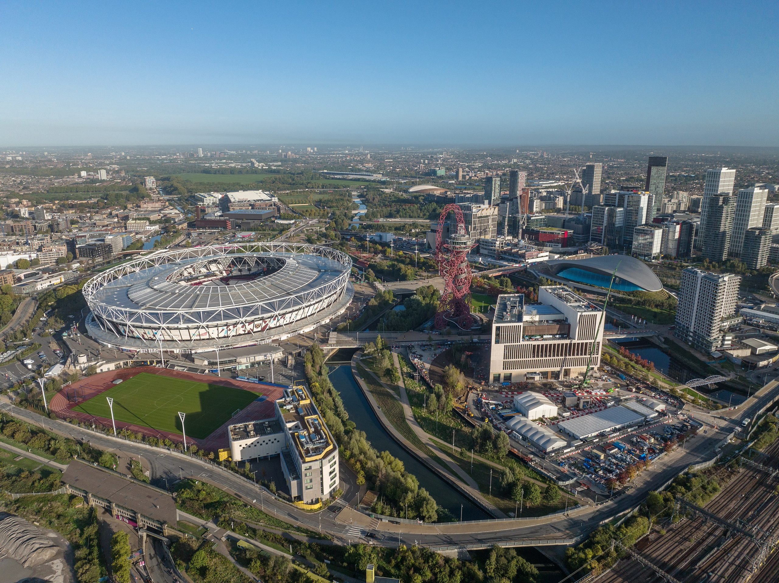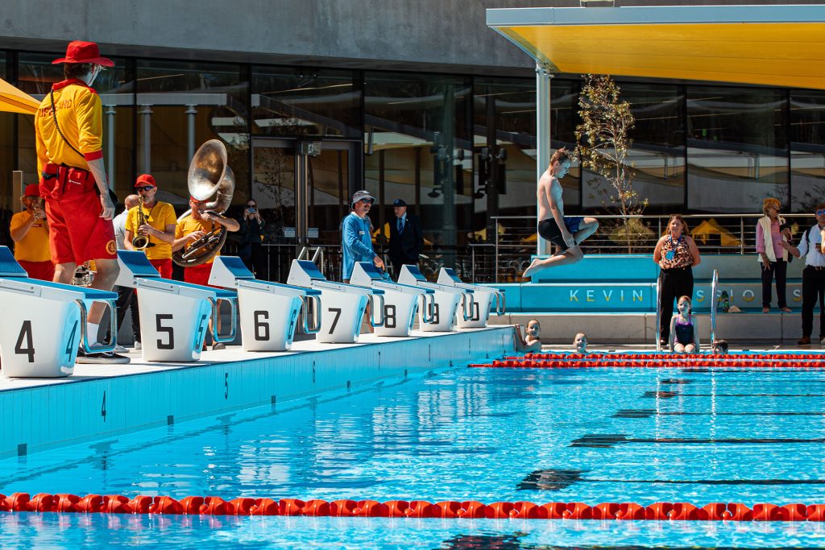Reimagining Heritage: How Adaptive Urban Design Is Shaping Resilient Cities
After centuries of human evolution, loss of biodiversity and exploitation of natural resources, our cities face the formidable challenge of adaptation.
Adaptable design for cities and landscapes seeks to restore and enhance planetary health. It reimagines heritage as not only the legacy of the past, but as a transformative, people-centred process.
Culture plays a central role in shaping and implementing adaptation actions in urban design. Culture-based strategies strengthen resilience by supporting diverse social networks and knowledge systems, promoting interconnectedness alongside local self-sufficiency (such as the use of traditional, local materials), advocating for equity, and mobilising values that uphold social justice and inclusion. To protect people, places, and economies, culturally informed adaptive design is imperative – it can balance climate-resilient development with the intricate needs of communities. How can we, as urban designers, embrace this holistic approach to meet complex challenges in our built environments?
McGregor Coxall’s implementation of the transformative ‘modular mile’ for London’s ExCeL Phase 3 redevelopment demonstrates how urban design can harmoniously integrate history and innovation. Located at the Royal Victoria Docks, the International Convention Centre’s highly industrialised and constrained context poses a distinctive challenge: reconciling public recreational needs with traditional use for trade logistics.
Inspired by the dock’s rich history of trade and cargo, the adaptable public realm design employs reconfigurable modules to offer flexible and dynamic experiences tailored to users. It inspires deeper connections between people and the Royal Dockland waterfront by incorporating a modular pontoon system, activating the waterfront with vibrant spaces for exercise and events. Environmental sustainability is built in through biodiverse planting and the use of recycled materials.
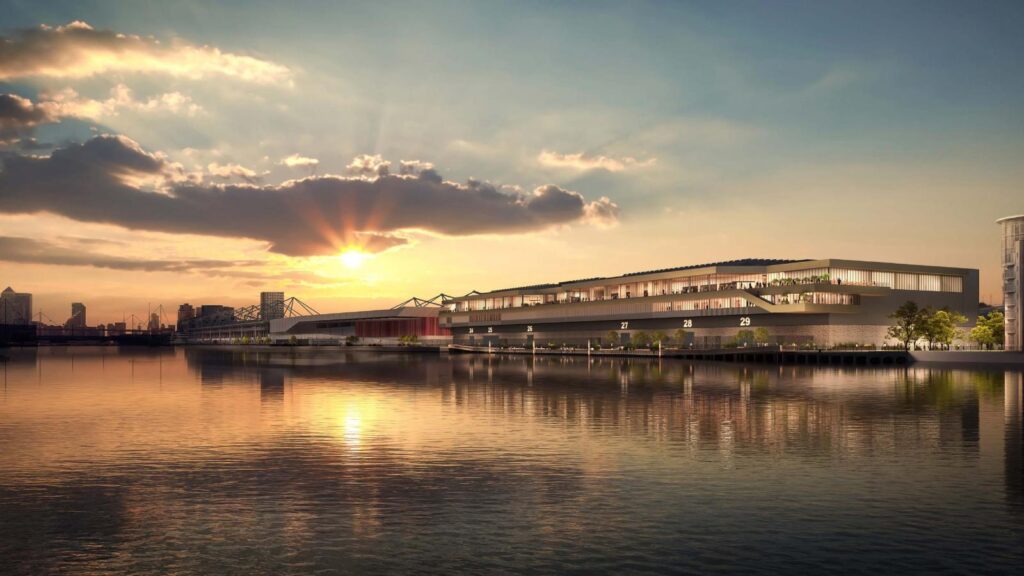

As London’s ExCeL Phase 3 landscape connects the past to an adaptable future, plans for Bristol’s YTL Arena, a post-war aviation marvel, go further to reimagine a site traditionally dedicated to a specific purpose, into a multifaceted cultural space. The project redefines the landscape of entertainment, community engagement and environmental stewardship, with a clear commitment to sustainable development.
“The scheme may look simple with minimalistic aesthetics, but it’s complex in reality – not only are we aiming to create something beautiful for arena users, but we’re implementing environmental and ecological improvements, with measures such as bioretention zones,” say the project team.
Rooted in adaptability, the masterplan will evolve with the community’s changing needs while preserving the site’s historical essence. It uncovers and showcases the layers of history embedded in the landscape, creating an immersive experience for visitors.


As sea levels rise, waterfront cities are exploring innovative solutions for climate adaptation.
The new Powerhouse Parramatta Museum in Sydney’s West will be a prime example of the type of regenerative waterscape project that is central to McGregor Coxall’s portfolio. The project has been highly influenced by local ecology and community, operating as a dynamic platform for public engagement.
“Powerhouse Parramatta is one of Australia’s most complex architectural and engineering projects, opening towards the Parramatta River and providing a responsive public realm environment and new cultural venue. It is the largest cultural infrastructure investment by the NSW Government since the Sydney Opera House,” says Michael Cowdy, McGregor Coxall’s UK Founding Director.


Often, regenerative design approaches are not based on novel ideas but drawn from well-established traditional ecological knowledge. Cities are defined by the palimpsest of their cultural layers.
McGregor Coxall’s landscape design for the Art Gallery of NSW’s Sydney Modern Expansion exemplifies how a regenerative approach can facilitate connections between people and place. The two gallery buildings intertwine, old with new, both architecturally and in terms of art history, and the truly unique, sensitive, and twisting fit of the descending landscape art pavilions maximise space utilisation. The deliberate simplicity of the landscape design seeks to restore Country and honour the site’s pre-colonial standing as Gadigal Country, incorporating native planting and rare species that celebrate indigenous practice. Developed in close collaboration with the Royal Botanic Gardens, wildflower roof gardens are a seed bank for the once widespread yam daisies, a traditional food of the Gadigal People, while enhancing biodiversity and sustainability. It proudly holds the prestigious 6-star Green Star sustainability rating, making it the first museum in Australia to receive such accolade.
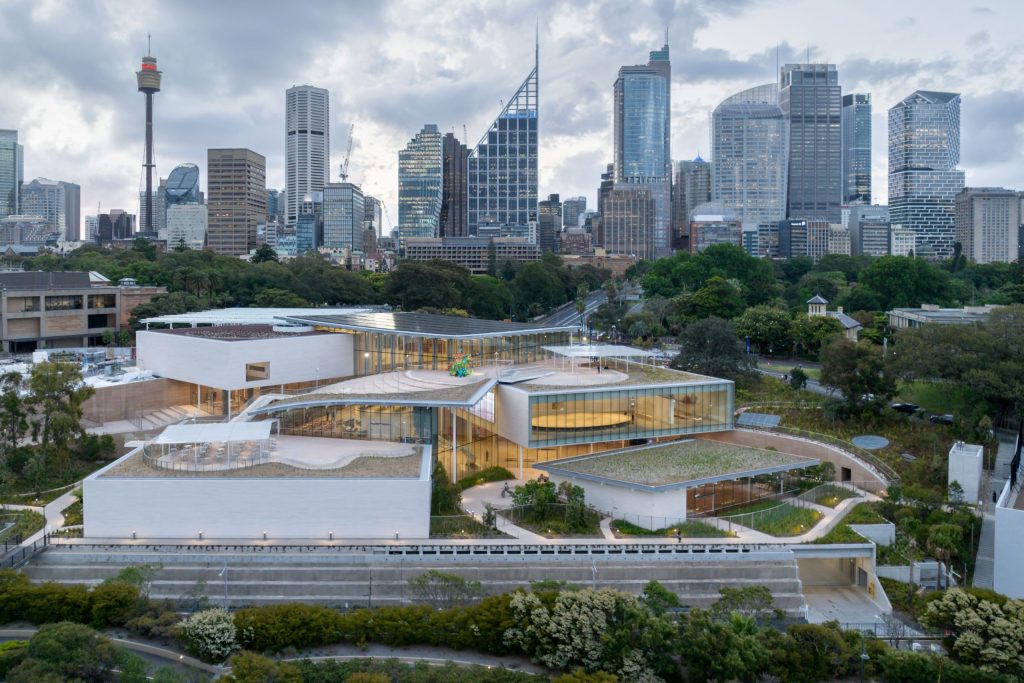

In confronting the challenges of climate change and urban development, the integration of cultural heritage into adaptive design strategies emerges as a vital pathway forward. As evidenced, historical sites can be transformed into vibrant, adaptable spaces that honour the past while embracing sustainable innovation.
As we reimagine heritage not merely as a relic of the past, but as a dynamic force driving transformative change, we pave the way for resilient, inclusive, and environmentally conscious urban environments. We can shape cities that harmonise with nature, encourage social cohesion, and inspire future generations to steward our shared heritage with care and creativity.
