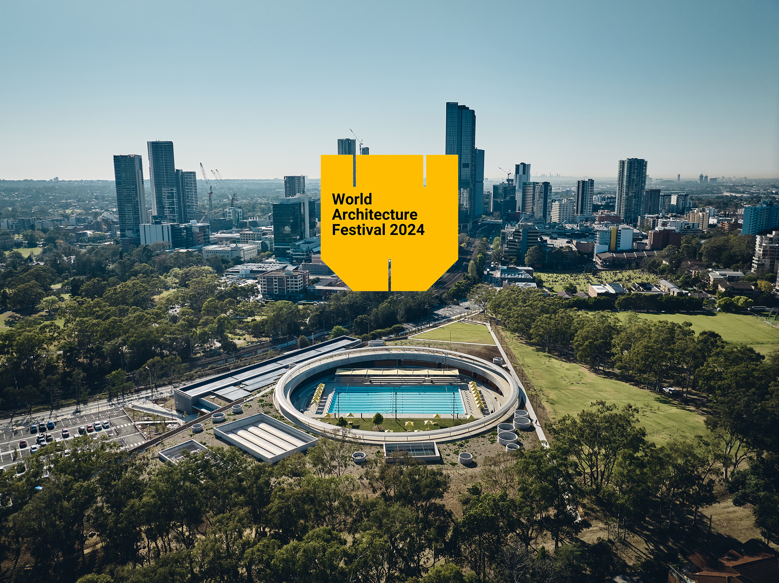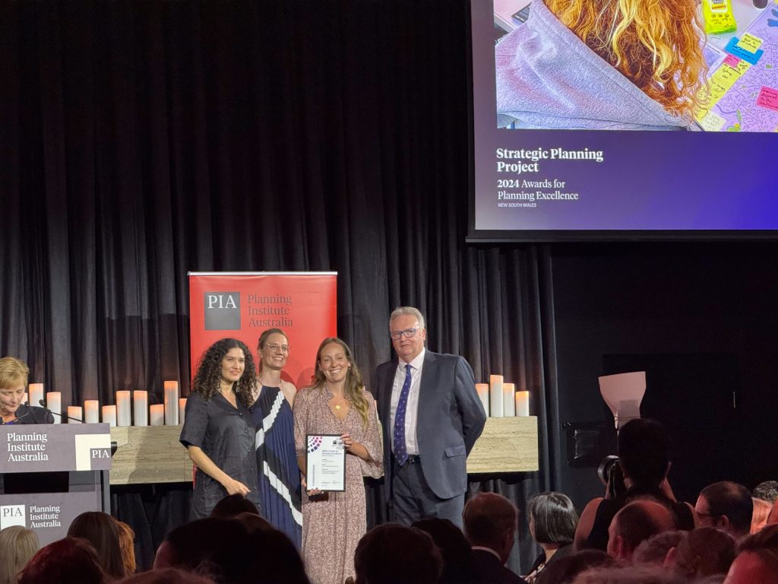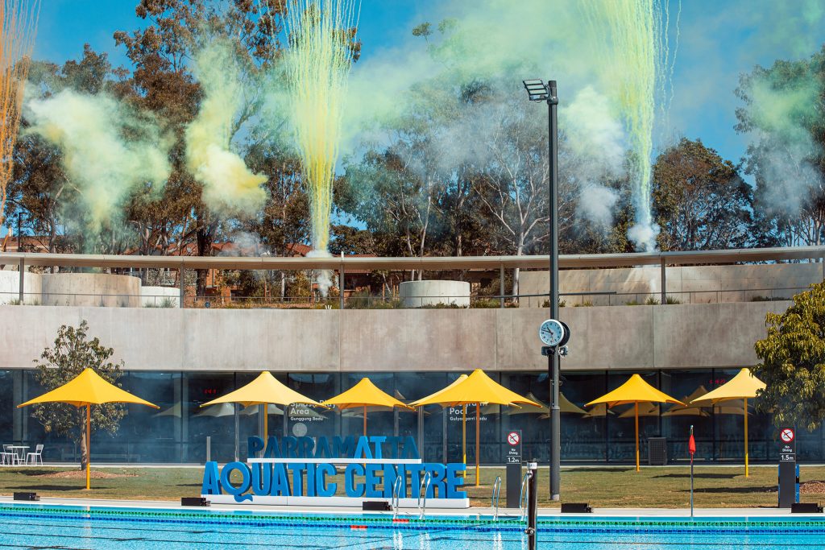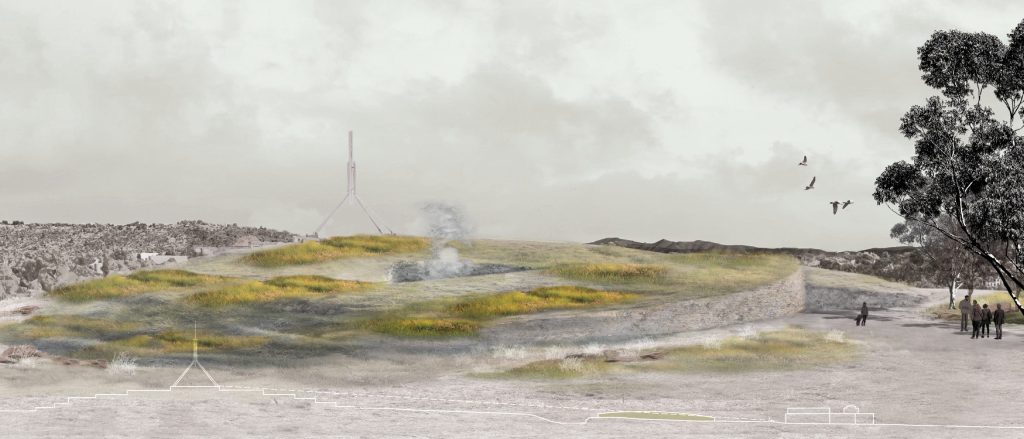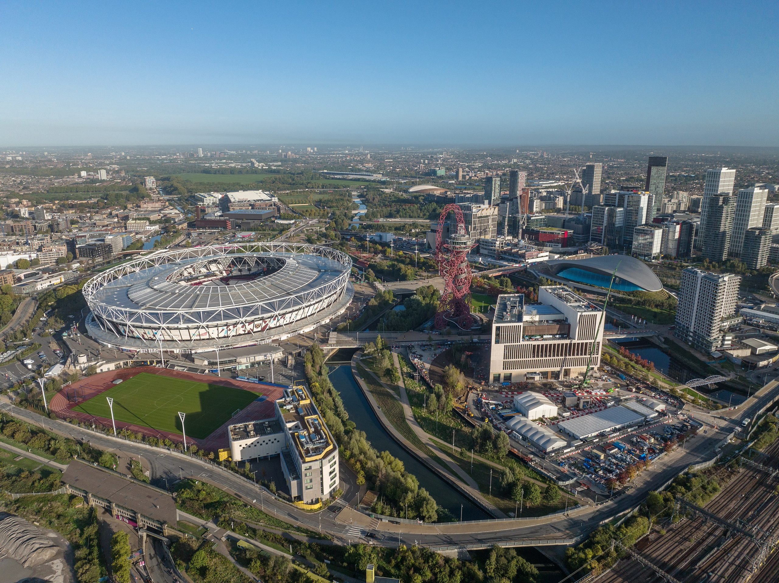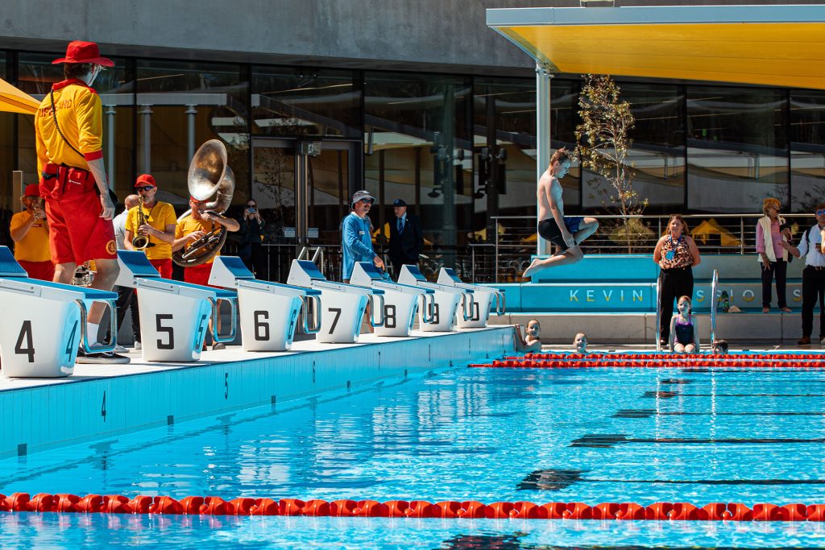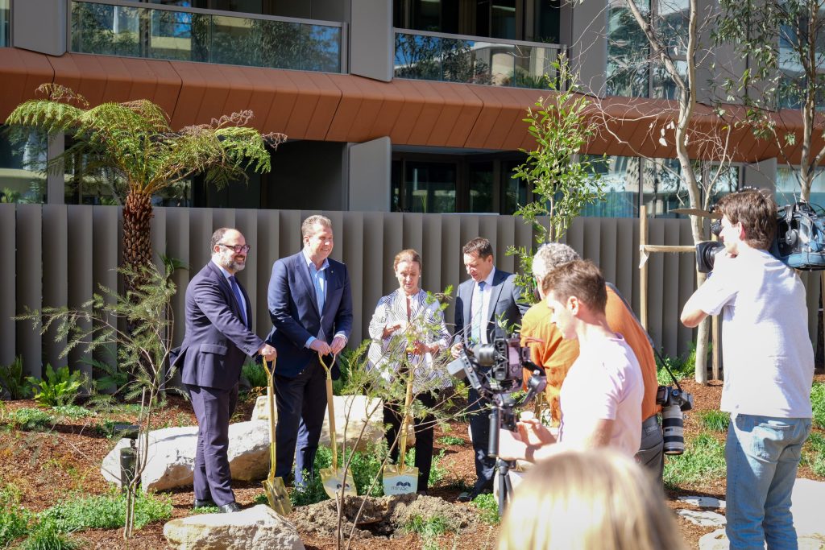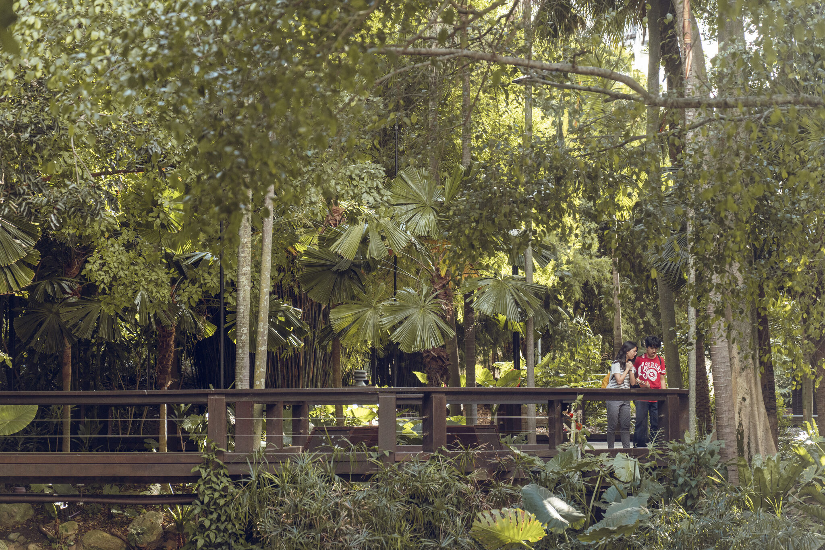Parramatta Aquatic Centre Wins World Architecture Prize
In positive news overnight, The Parramatta Aquatic and Leisure Centre by Andrew Burges Architects & Grimshaw with McGregor Coxall for the City of Parramatta has been awarded at the World Architecture Festival in Singapore. Winning the the Completed Building – Sports category in Day 1 of the annual “Olympics of Architecture”.
This landmark piece of community infrastructure has completely realised what public swimming pools and fitness amenities should be in Sydney. Its wholistic integration with the landscape, connection to the great harbour pools of the city, open-air design and future connections with the yet-to-be-realised master plan for the wider site have already seen it awarded the 2024 Sulman Medal and a slew of other awards, press coverage and magazine covers.
Facing diverse international competition, it beat out Academia Atlas by Sordo Madaleno, Češča Vas Pool Complex by ENOTA, Fiber Gym by Boozhgan, National Rugby Training Centre by Blight Rayner Architecture & SAFRA Choa Chu Kang Clubhouse by DP Architects.
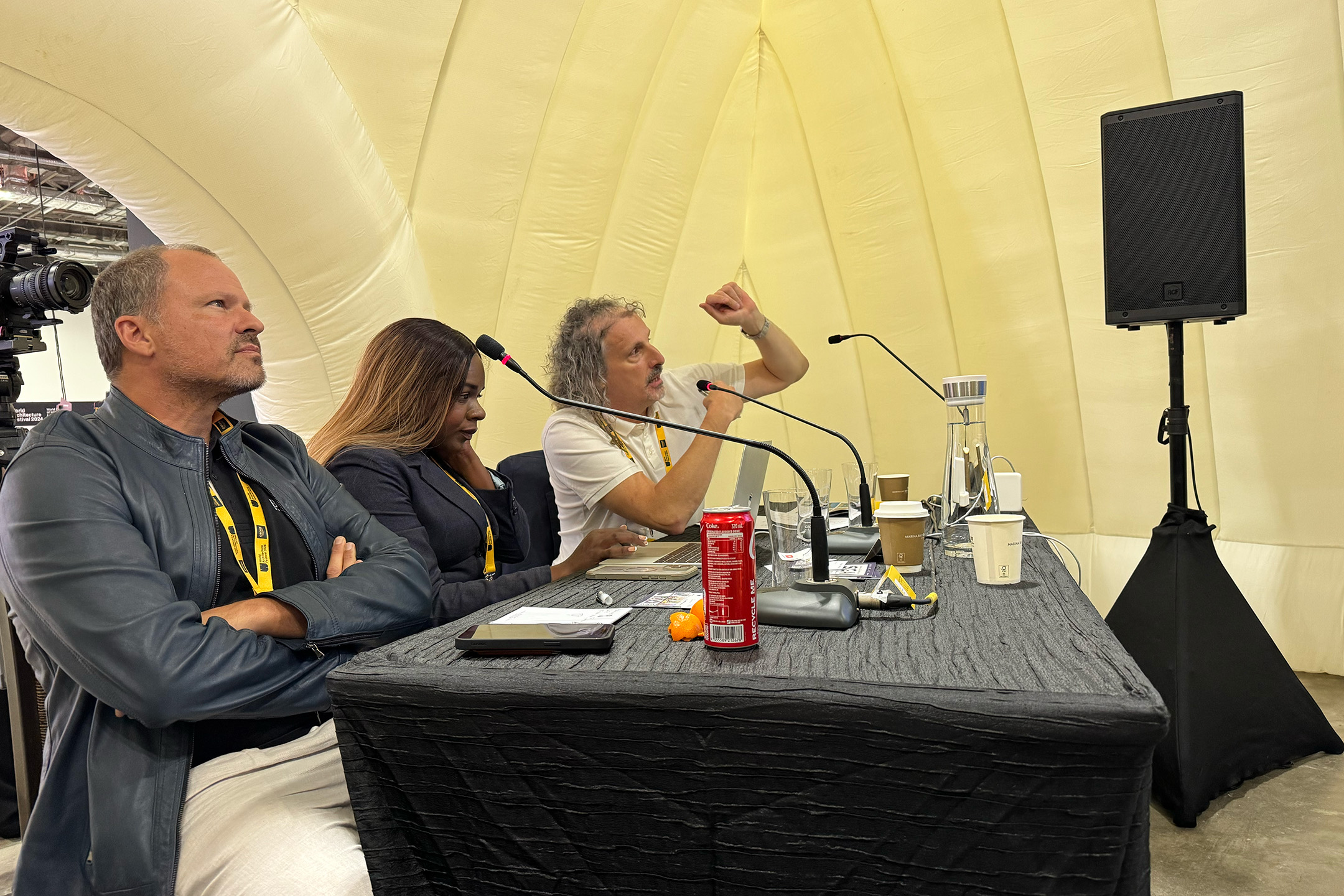
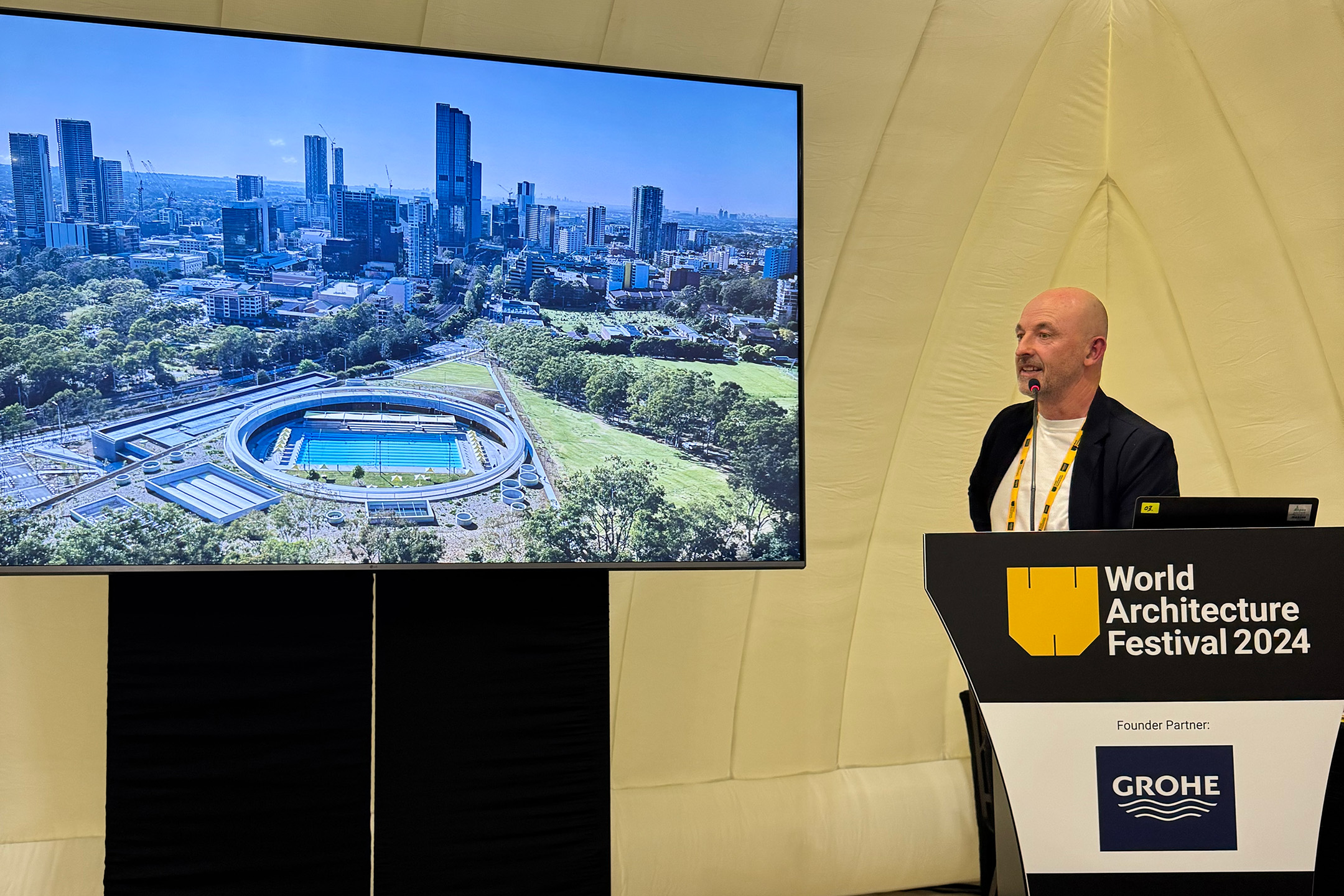
The complex contains a 10 lane 50m outdoor pool, a 25m indoor pool, a learn-to-swim pool, a kids recreational play pool, a spa and sauna area, and a substantial health and wellness centre, as well as all the administration and community programs, and extensive change areas. In total, it has a footprint of over 15,000sq.m.
After careful mapping of the scale of building footprints in the park and the required program of our project, the collaboration explored concepts that could house the substantial physical program of the Aquatic Centre while retaining the primacy of the landscape and the small-scale character of the building footprints within the Parramatta Park and Mays Hill landscapes.
Huge congratulations to the team!
View the project
