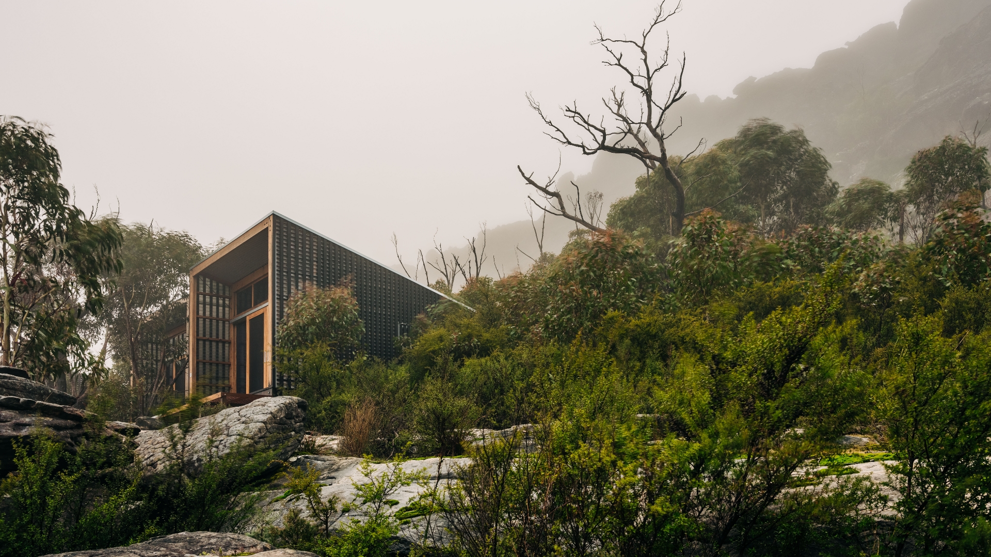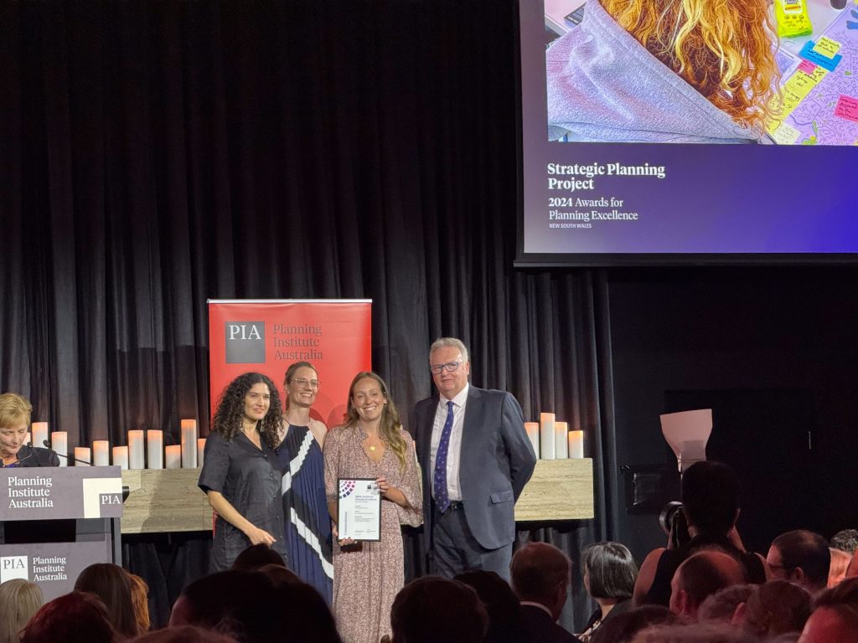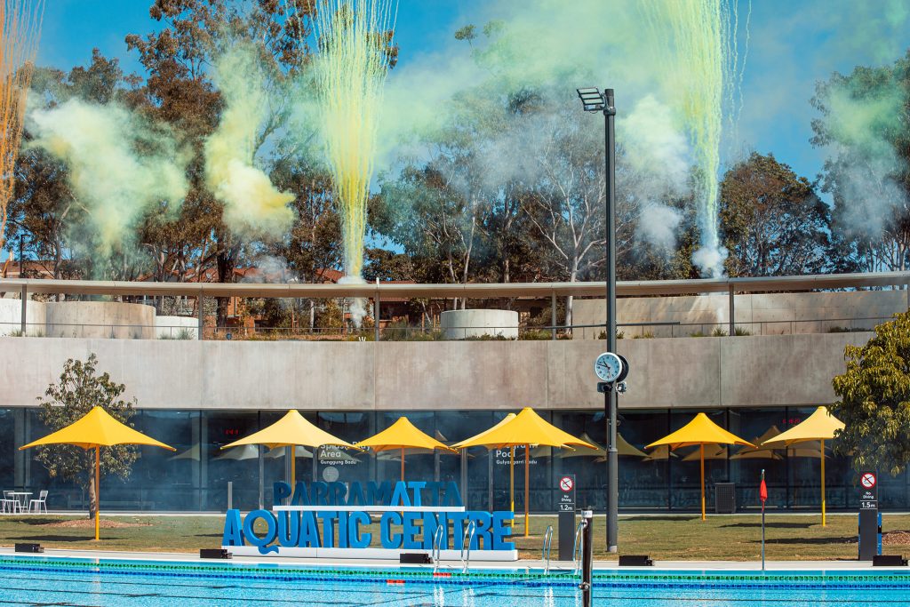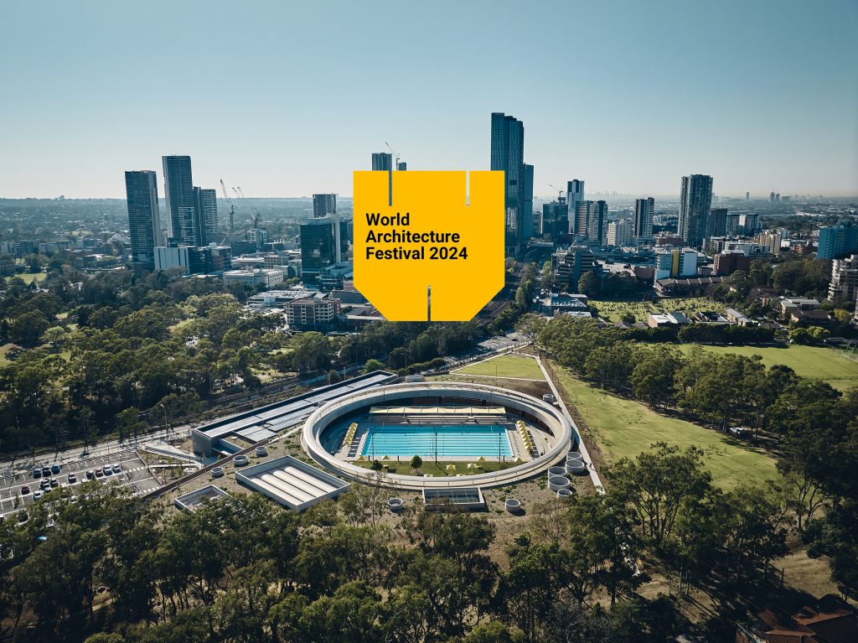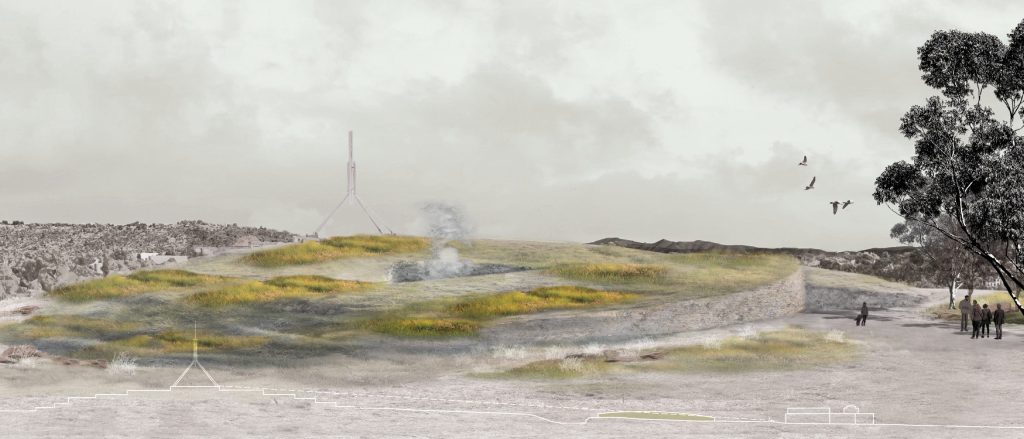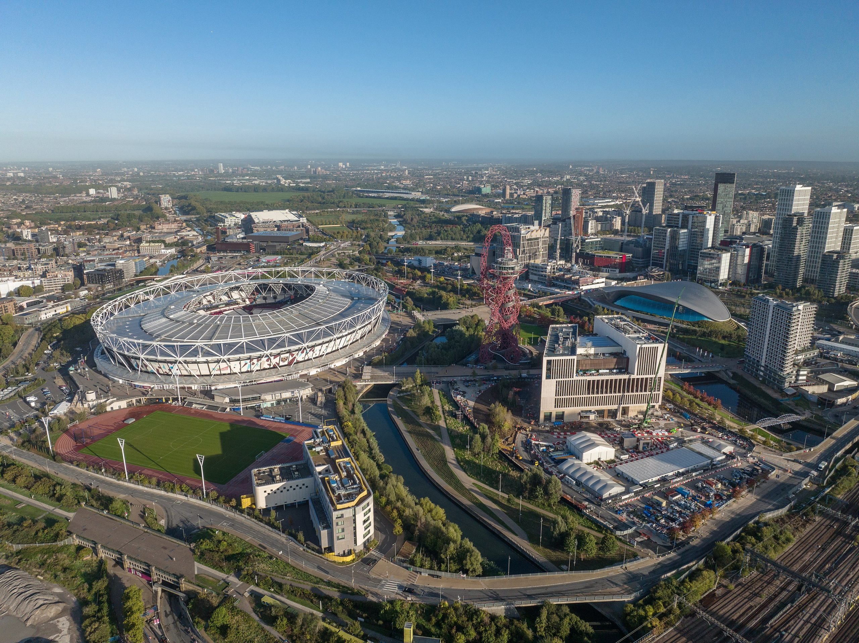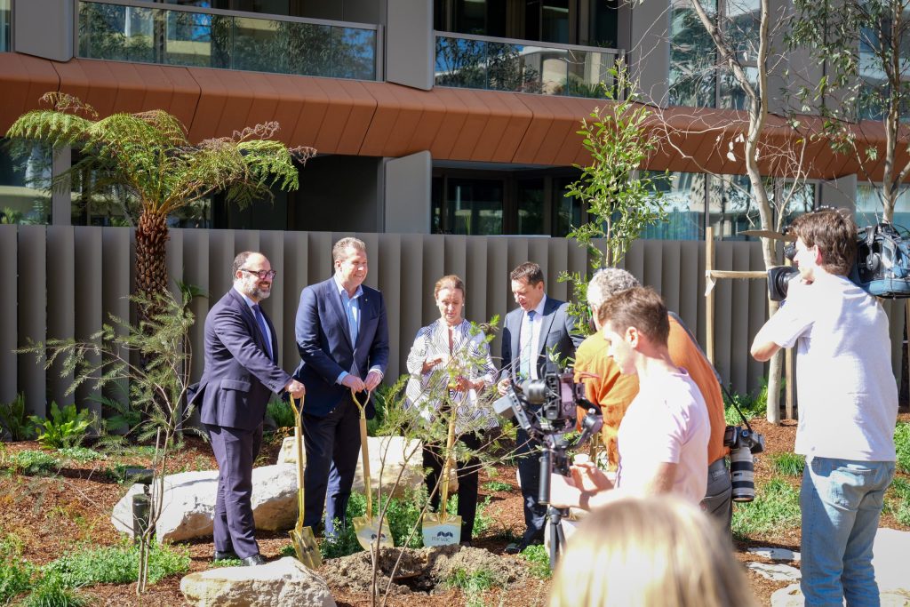The Grampians Peaks Trails: a world class long-distance walking experience
The Grampians Peaks Trail (GPT) Stage 2 offers a world class hiking experience over 160km of pristine Gariwerd wilderness. The trail traverses the lands of three traditional owners being Barengi Gadjin Land Council, Eastern Maar Aboriginal Corporation and Gunditj Mirring Traditional Owners Aboriginal Corporation and includes three regional council jurisdictions. The project includes 10 sites along the GPT plus the group site of Stony Creek but excludes Stage 1 at Bugiga, undertaken previously by others.
The architectural brief called for provision of structures at selected campsites along the trail, being: Communal Hiker Shelter, Amenities pods and Gariwerd Camp Huts. The trail and campsite locations were established by Parks Victoria whilst lead consultant and multidisciplinary design firm (Landscape Architecture, Urban Design, Environment) McGregor Coxall were responsible for setting design palettes, site layouts and landscape architecture – working closely with Noxon Giffen (Architects) and OPS Engineers (Structural Engineers) in a highly-collaborative operation spanning 3.5 years.
Fundamental to Parks Victoria brief were three key elements; celebration of Gariwerd (Grampians) with landscape as hero, recognition of the scale and diversity of the terrain with site responsive designs, and adoption of design strategies for construction and maintenance in response to the remote nature of the trail.
GPT is bound by a series of breathtaking views and memorable experiences. The walk will conserve, protect and celebrate the unique beauty of Gariwerd (Grampians), achieving the highest possible grade of environmental sensitivity through the protection of site-specific conditions such as biotope preservation, overland flow management and microclimate.
Parks Victoria selected a series of campsites along the stretch of terrain, working closely with Traditional Owners to define clear guidelines and boundaries for landform, ecology, spatial typology, and cultural immersion at each site. As a result, the trail will bring visitors closer to the rich Aboriginal culture of the Jardwadjali and Djab Wurrung peoples who have lived in these ranges for thousands of years.
A common thread is established through all sites, incorporating site-specific responses that curate the various contexts, stories, and conditions of each of the locations.
Campsites were to ‘touch the ground lightly’, minimising impact on the environment and maintaining Gariwerd’s iconic, biodiverse landscape as the hero. A family of architecture, designed in close collaboration with Noxon Giffen, responds to sites’ unique geological conditions and character and are tailored for harmony with site lines, sun exposure, wind, and ecological communities. A considered selection of materials was used, responding to individual campsites’ nature, colours and textures. Four core types of cladding underpin robust site materiality, drawing on a mix of oxidised mild steel and sandstone, bushfire-charred timber, silvered timber form, and branches of organic cladding that seamlessly embed structures within topography.
Minimalistic amenities, restricted to essentials of tent platforms, communal areas, and toilets, amplify the hiker experience with an appropriate level of comfort. Architecture offers protection from the elements without completely inhibiting the senses of nature. Off-grid campsites are designed with mindfulness to guidelines and tracks – intuitive circulation allows for more sustainable campsites that minimise public access to dense vegetation. In complement, site greywater is treated to the highest possible standards through passive systems.
Designing for distinctive environments like Gariwerd requires immersion. Site analysis and design development processes entailed journeys to individual sites, meditating in different weather conditions and at different times of day to gain the greatest appreciation for the landscape. Observation fuelled imagination for the sites’ possibilities; seeing where people naturally congregate, where people sought shelter during the rain, and where people stopped for rest was foundational for site-specific responses. A culmination of these experiences with architectural design, engineering and arborist expertise resulted in a series of thoughtfully designed hiking camps, purpose-built for posterity and a wide range of users and intensities.
