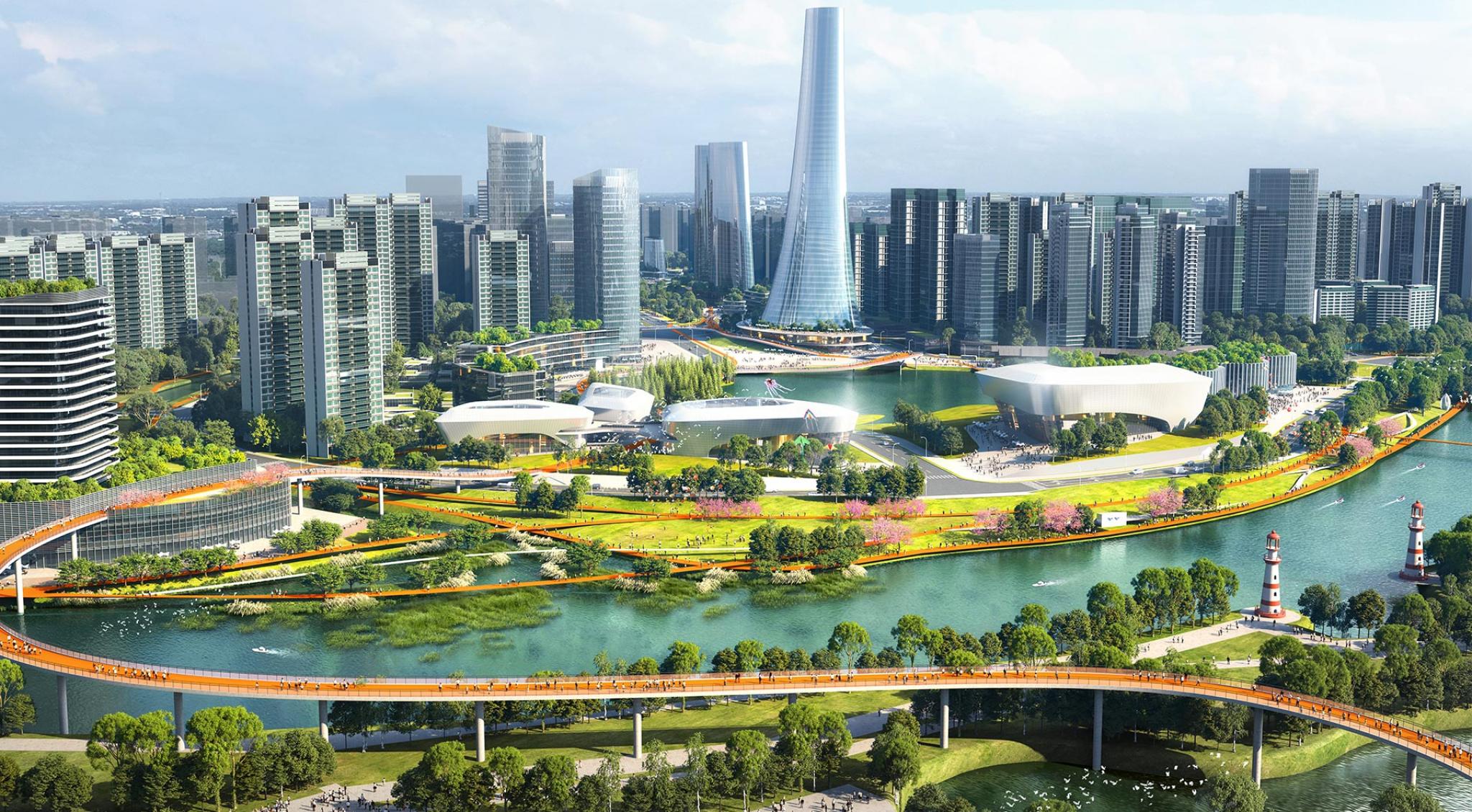BIOCITY FRAMEWORK FOR NANHAI ART CENTRE CONCEPT
Our submission for the Nanhai Art Centre Masterplan International Design Competition presents a detailed, symbiotic biocity framework that questions the Foshan District’s urban context and inspires the harmonious integration of ecology with a technological city.
Factoring the lifestyle of future inhabitants, McGregor Coxall’s design proposes a cohesive Green (Landscape), Blue (Waterways), and Yellow (Cultural) Grid approach that offers a diverse city programme with lasting cultural, social, economic, and environmental legacies.
The environmentally driven, landscaped urban spaces offer a new model of sustainable living, balancing recreational and city service amenities, pedestrian-centric plazas, and multi-modal transport connections with biodiverse greenspaces and waterways.
“Cities are like forests: the most complex, interconnected ecosystems on earth,” said McGregor Coxall’s Regional Director of Design, Asia, Michael Patte. “The current ‘economic forest’ that most of humanity resides in promotes a short lifecycle for infrastructure which struggles to stand tall in the face of disaster.
“Our design proposes to re-establish a balanced, diversified system inspired by the natural forest that integrates large and small elements, is powerful and modest, bright and hidden, and is traditional and modern. A SymBioCity.”
A ‘SymBioCity’ toolkit laid the foundations for an optimised placemaking strategy.
“We proposed a flexible solution that’s welcoming and flexible to future adjustments to architectural forms and precinct programmes. Curvy shapes allow for evolution and adaptation without conflict with the overall strategy.“Based on a rigorous circulation framework, the Blue, Green, and Yellow Grids create a unique set of spaces and experiences. “The result is a rich city programme that caters to recreational, service amenity, and city management underpinned by a strong environmental agenda.”
The submission was led by China Design Group CO Ltd.Foshan’s Green (Landscape), Blue (Waterways), and Yellow (Cultural) GridEcological corridors, sponge streets, sponge waterways, freshwater wetlands, and tidal wetlands with ecological purification and flood prevention functions form part of the water management strategy. Design optimises rivers, canals, bioswales, flooding areas, ecological ponds, lakes, wetlands and tidal marshes – creating a strong platform for biodiversity alongside a strong water management framework. Activated riverfronts are exposed, creating habitats for birds and fish, and recreational opportunity for locals and tourists. Riverbank and canal health foster the restoration of plant diversity, ensuring a continuous ecological corridor home to multiple urban forest habitats, abundant bird food plants, and a variety of native ornamental plants. Riparian vegetation is used in the rainwater collection process to achieve water purification targets.
The landscape approach integrates the existing green spaces and the new to compose a comprehensive structure of environmental, commercial, cultural, educational, and leisure areas. Foshan’s urban model presents a safe, engaging, inclusive, and walkable space for everyone – year-round. The Urban Wild planting palette creates a fresh and modern urban park atmosphere in the waterfront and commercial areas. Evergreen trees and seasonal flowering trees are used in key public areas while selected shrubs, ground covers, and ornamental grasses create a natural and pleasant atmosphere in linear parks. The Yellow Grid unites historical elements with the modern. Integrating heritage sites, including Yan and Kuang Family Temples, new community activities and spaces allow people to view and enjoy the city from several different perspectives. Education Folies with birdwatching windows are hidden in natural shapes and offer educational value. Roots Village connects high-rise buildings and smaller structures via a platformed landscape, presenting ground floor retail opportunities underneath a scenic garden. The Art Studio and Mobile Outdoor Gallery promote the city’s artistic flair through music, colour, and culture. The Active Floor, Cross Track, and Playscapes offer fitness and recreational amenity for a broad section of demographics in urban and waterfront contexts. The diverse, thematic city programme forms a new city identity will drive tourism and residential interest.
The Masterplan’s Six Key Zones
1. Wisdom PlazaAs the northern gate to the precinct, Wisdom Square integrates ecological, educational and community functions. This slow-paced zone features low-carbon schools and buildings, and smart city technologies, creating an education district that meets the demand for a multitude of demographics and functions. Bioswales, urban forests, and botanical gardens ensures a green, thriving public domain.
2. Lingnan Cultural CorridorLingnan Cultural Corridor merges the old with the new, honouring cultural heritage through the inclusion of traditional elements into design such as paper-cutting, Cantonese opera, painting, and calligraphy. The central square strengthens community cohesion with Lingnan culture, presenting a space for public art activations, cultural festivals, and folk activities. Eco-ponds and fruit forests underpin the site’s green grid.
3. Civic PlazaCivic Plaza is a mixed-use area that combines retail, public transport, and the public sector facilities. The Plaza unites the subway station entrance, Smart Water Square, and Smart Oasis to provide a park-style square that integrates open space with the underground.
4. Grand CentralThe Central Tower combines the central ecological axis and bridges with Shenzhen’s Transit Oriented Development (TOD) to create a brand-new urban landscape. The front square is suitable for large-scale activities while connecting people to the corridor viewing platform via a covered bridge – both possessing unique, panoramic views of the waterfront.
5. SymBio BayThe project uses wetland purification, rainwater management, and adaptive environmental design restore the ecological value of the hardened river embankment. The Bay provides an elegant stage for the future cultural building that features a simple meadow and tree clusters. The lake area’s biological community is enhanced, establishing an adaptable, resilient brackish water and wetland ecosystem. The slow traffic network along the wetland transforms the single riverbank into thriving corridor.
6. Tidal WaterfrontFoshan’s commercial street continues the Lingnan design language, adapted appropriately to the CBD context. Pedestrian-prioritised paths stem from the commercial street to the Riverside Promenade and Bridge Belvedere, offering an artistic and ecological experience through the riverside art corridor.
