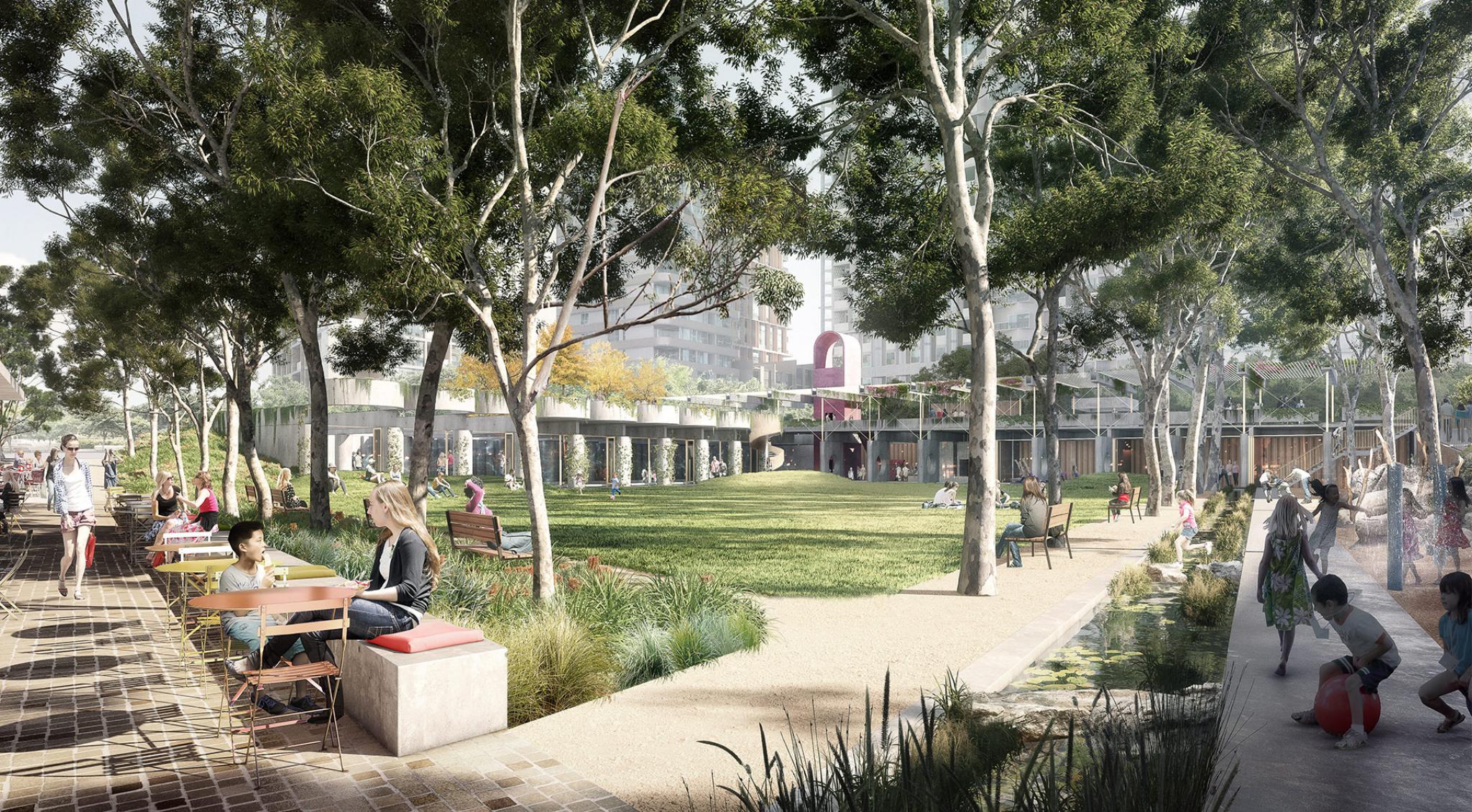A new ‘democratic heart’ for Midtown MacPark
McGregor Coxall and CHROFI will unite once again, this time turning aspirations for Sydney’s next great urban neighbourhood into reality after Frasers Property unveiled the pair as winners of the Midtown MacPark design competition.
Capturing Frasers Property’s vision for the new neighbourhood in Sydney’s north-west, the proposal explores the relationship between landscape and architecture by responding to the needs of the local community, the environment, and its surroundings in creating a seamless integration from indoors to out.
McGregor Coxall and CHROFI share a long history of project collaboration and success, leveraging this relationship to develop a solution that improves site-wide interconnectivity to create an active and engaging public space complete with an inviting, uniquely identifiable building in the park.
A focal point for leisure and community activities is the brand-new landscaped village green with public open space and a range of community amenity open to all members of the public – delivered with a revitalised character and identity that’s unique to Macquarie Park.
“Midtown MacPark will be a place for everyone,” said Miguel Serrao, Associate and Project Manager at McGregor Coxall. “The place-led design was inspired by the need to create an all-inclusive space where the building comfortably and effortlessly sits within the landscape. Considering the different hierarchies of people living in the area, the concept provides a space where the community will feel a sense of ownership with its own identity and array of amenities unique to the region, its tenants, visitors, and ecology.”
Hugo Raggett, Associate and Architectural Lead at CHROFI, said: “The ambition is to create a place where landscape and building are inseparable. Over the fullness of time, the buildings are designed in a way to be deliberately recessive to the landscape.”
The village green occupies the lower level, offering a beautiful park aspect both to and from the surrounding apartment buildings. The layout of the easily accessible, inclusive space allows for flexibility to organise community activities such as Sunday markets and community workshops. The green space is integrated with a 25-metre indoor swimming pool and a 434 sqm gymnasium, creating a seamless connection from indoors to out. Both the gymnasium and swimming pool will be available to residents and the public on a pay-as-you-go basis.
“Our design creates a dramatic place for people to explore. The landscape and architecture amplify the experience of a sunken garden, utilising level changes throughout the topography to create a destination worthy of exploration,” said Serrao. “Our multidisciplinary strategy fosters enhancement of the region’s liveability and biodiversity. Endemic tree canopy and understory, coupled with our Water Sensitive Urban Design (WSUD) strategy, seeks to mitigate urban heat and create a year-round balanced microclimate. Offering cool and reflective respite in a highly urbanised area, vegetation and wetlands will also provide a habitat for endemic bird, mammal, and insect life.”
A mixed-use space containing a community centre, social enterprise café, and multipurpose rooms are connected by a veranda to create direct engagement with the park. The vision for Midtown MacPark is to facilitate site-wide interconnectivity through an active and engaging public space enjoyed by residents and general public alike.
“While providing a unique aesthetic, the site maintains optimal functionality through the plaza and green space’s connectedness to the fitness and leisure amenities in the floor below,” said Serrao. “With shared swimming and exercise facilities, outdoor gardens, seating and a playground for children of all ages, the public domain provides a safe place of equal engagement and treatment for individuals from all walks of life.”
Hugo Raggett, Associate and Architectural Lead at CHROFI, echoed these sentiments. “The pool and gym facilities are sleeved into the sloping sandstone topography, forming an active edge to the village green, which is further softened with integrated planting, elements of play, water, colour, and shade. In this way the park invites curiosity and allows the landscape to spill over and into the surrounding streets and be accessible to all,” said Raggett.
Nigel Edgar, General Manager Development NSW, Frasers Property Australia, said: “At Midtown, there is a considered focus in creating an attractive and inviting place for the community to thrive in – where private spaces merge with the public. We want to create a flexible space that can adapt to the community’s daily, weekly, and seasonal needs,” Edgar said. “This will be a place where the community can actively spend an entire day – from sitting in the café overlooking the park, exercising in the gym or the pool, hiring community rooms for functions, taking the kids for a day in the park, exploring the community gardens, attending farmers markets, or exploring the adjoining retail facilities. “We are pleased to have McGregor Coxall and CHROFI on board and are looking forward to our vision for the park becoming a reality,” said Edgar.
Midtown MacPark is one of the best-connected communities in Sydney, surrounded by great schools, workplaces, shopping centres, a university, easy access to arterial roads, extensive public transport options including rail and bus connections, and an easy walk to the Metro station. Frasers Property is targeting a 6 Star Green Star Communities rating for Midtown MacPark and the vision is for the community to be carbon neutral in operation.
